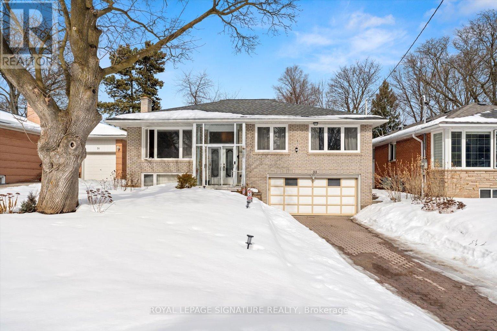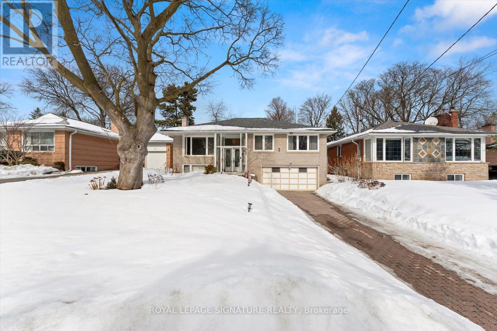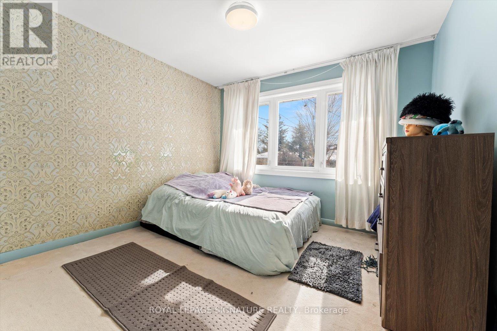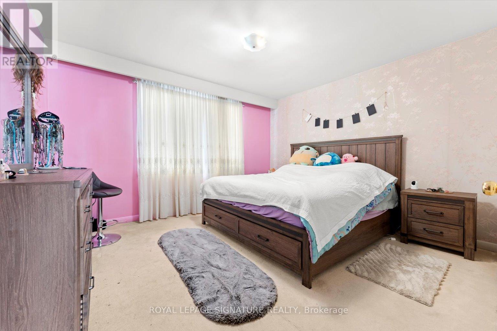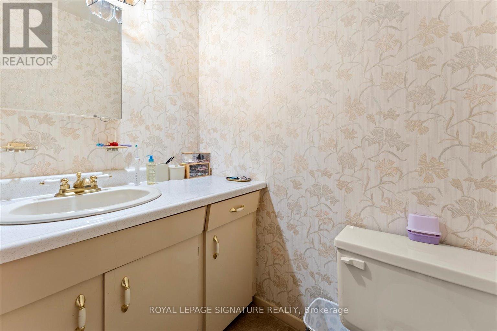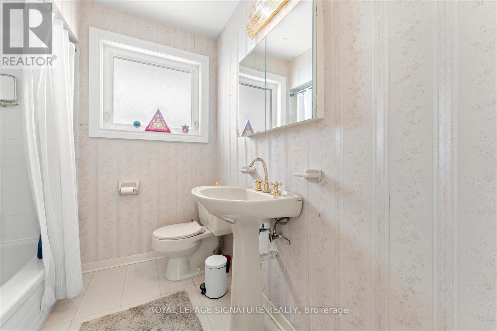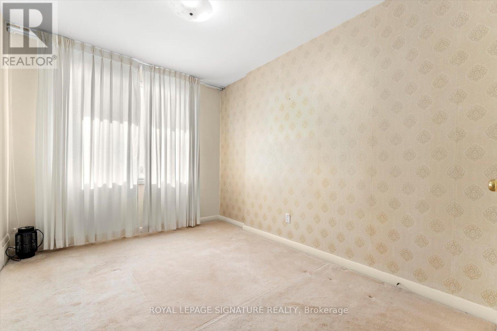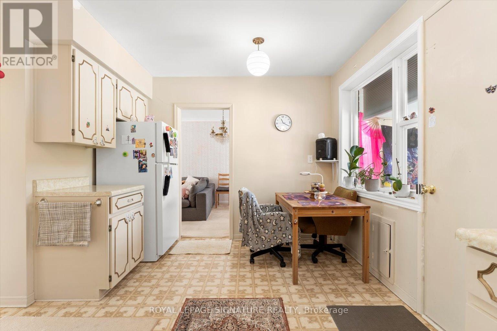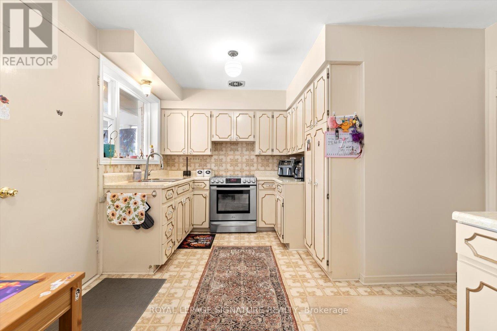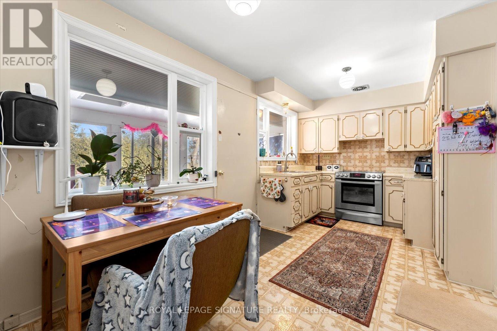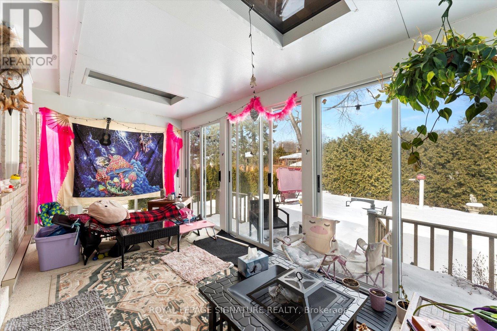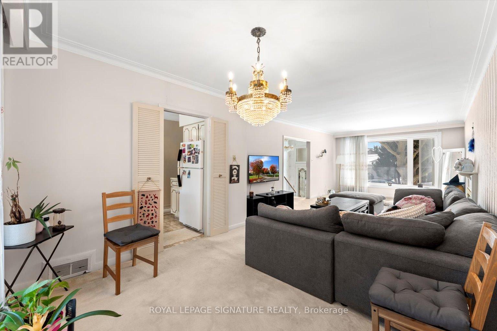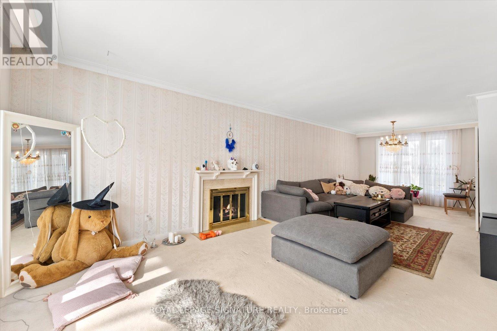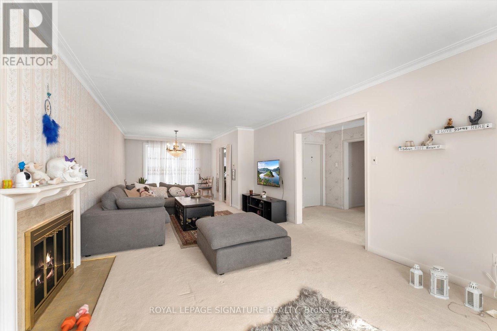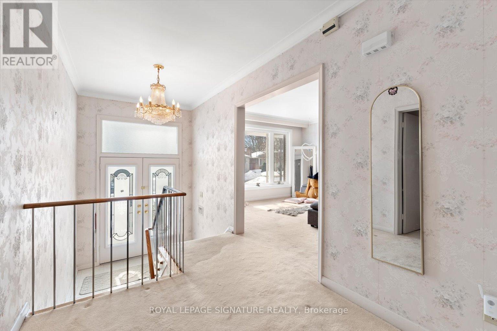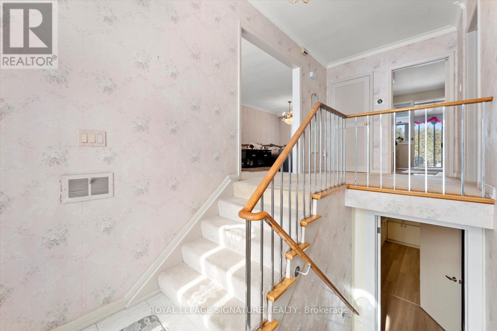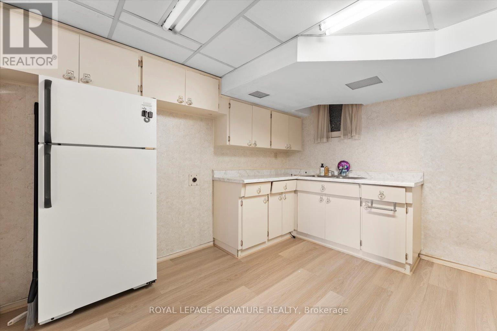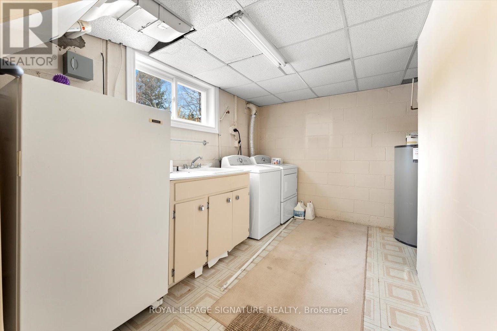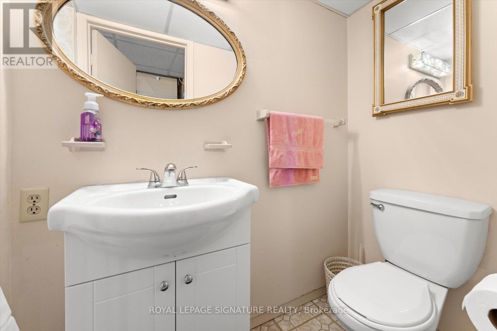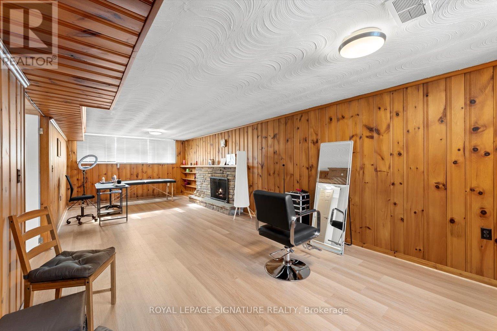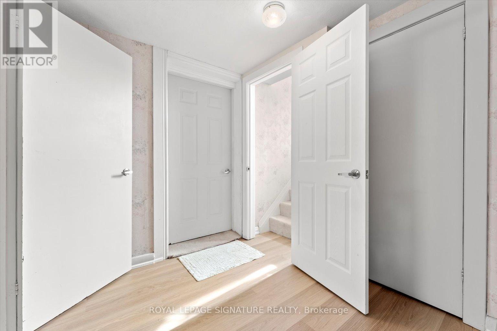Upper - 33 Sumner Heights Toronto, Ontario M2K 1Y2
$3,100 Monthly
Welcome to this charming and well-maintained bungalow in the heart of Bayview Village! Located on a quiet, family-friendly street, this home offers unparalleled convenience just minutes from Hwy 401, subway stations, parks, top-rated schools, and luxury shopping at Bayview Village Mall. Step inside to find bright and spacious living areas, complemented by a stunning 3-seasonsunroom (shared Use with Basement Occupants) perfect for relaxing and enjoying natural lightyear-round. The main level boasts generous-sized bedrooms, a functional layout, and a warm, inviting atmosphere. Please note: This listing is for the main floor only. Full house is available for rent for $5200/Month if needed. The backyard is shared with the basement occupants. Don't miss this opportunity to live in one of Toronto's most sought-after neighborhoods! Available exclusively for female occupants or families. The house is currently being freshly painted, including the kitchen cabinets, and a brand-new backsplash is being installed for the tenants. The landlord is open to installing new laminate flooring and adding a separate laundry for the main level for an additional $400/month. (id:61852)
Property Details
| MLS® Number | C12203618 |
| Property Type | Single Family |
| Community Name | Bayview Village |
| AmenitiesNearBy | Public Transit, Schools, Hospital, Park |
| ParkingSpaceTotal | 2 |
Building
| BathroomTotal | 2 |
| BedroomsAboveGround | 3 |
| BedroomsTotal | 3 |
| Appliances | Dryer, Stove, Washer, Window Coverings, Refrigerator |
| ArchitecturalStyle | Raised Bungalow |
| BasementFeatures | Apartment In Basement |
| BasementType | N/a |
| ConstructionStyleAttachment | Detached |
| CoolingType | Central Air Conditioning |
| ExteriorFinish | Brick |
| FireplacePresent | Yes |
| FlooringType | Carpeted |
| FoundationType | Block |
| HalfBathTotal | 1 |
| HeatingFuel | Natural Gas |
| HeatingType | Forced Air |
| StoriesTotal | 1 |
| SizeInterior | 1500 - 2000 Sqft |
| Type | House |
| UtilityWater | Municipal Water |
Parking
| Garage | |
| No Garage |
Land
| Acreage | No |
| FenceType | Fenced Yard |
| LandAmenities | Public Transit, Schools, Hospital, Park |
| Sewer | Sanitary Sewer |
| SizeDepth | 120 Ft |
| SizeFrontage | 50 Ft |
| SizeIrregular | 50 X 120 Ft |
| SizeTotalText | 50 X 120 Ft |
Rooms
| Level | Type | Length | Width | Dimensions |
|---|---|---|---|---|
| Main Level | Living Room | 9.14 m | 3.04 m | 9.14 m x 3.04 m |
| Main Level | Dining Room | 9.14 m | 3.04 m | 9.14 m x 3.04 m |
| Main Level | Kitchen | 3.04 m | 3.04 m | 3.04 m x 3.04 m |
| Main Level | Primary Bedroom | 4.26 m | 4.26 m | 4.26 m x 4.26 m |
| Main Level | Bedroom 2 | 3.35 m | 3.35 m | 3.35 m x 3.35 m |
| Main Level | Bedroom 3 | 3.35 m | 2.74 m | 3.35 m x 2.74 m |
Utilities
| Electricity | Available |
Interested?
Contact us for more information
Mani Shooshtarizadeh
Salesperson
8 Sampson Mews Suite 201 The Shops At Don Mills
Toronto, Ontario M3C 0H5
