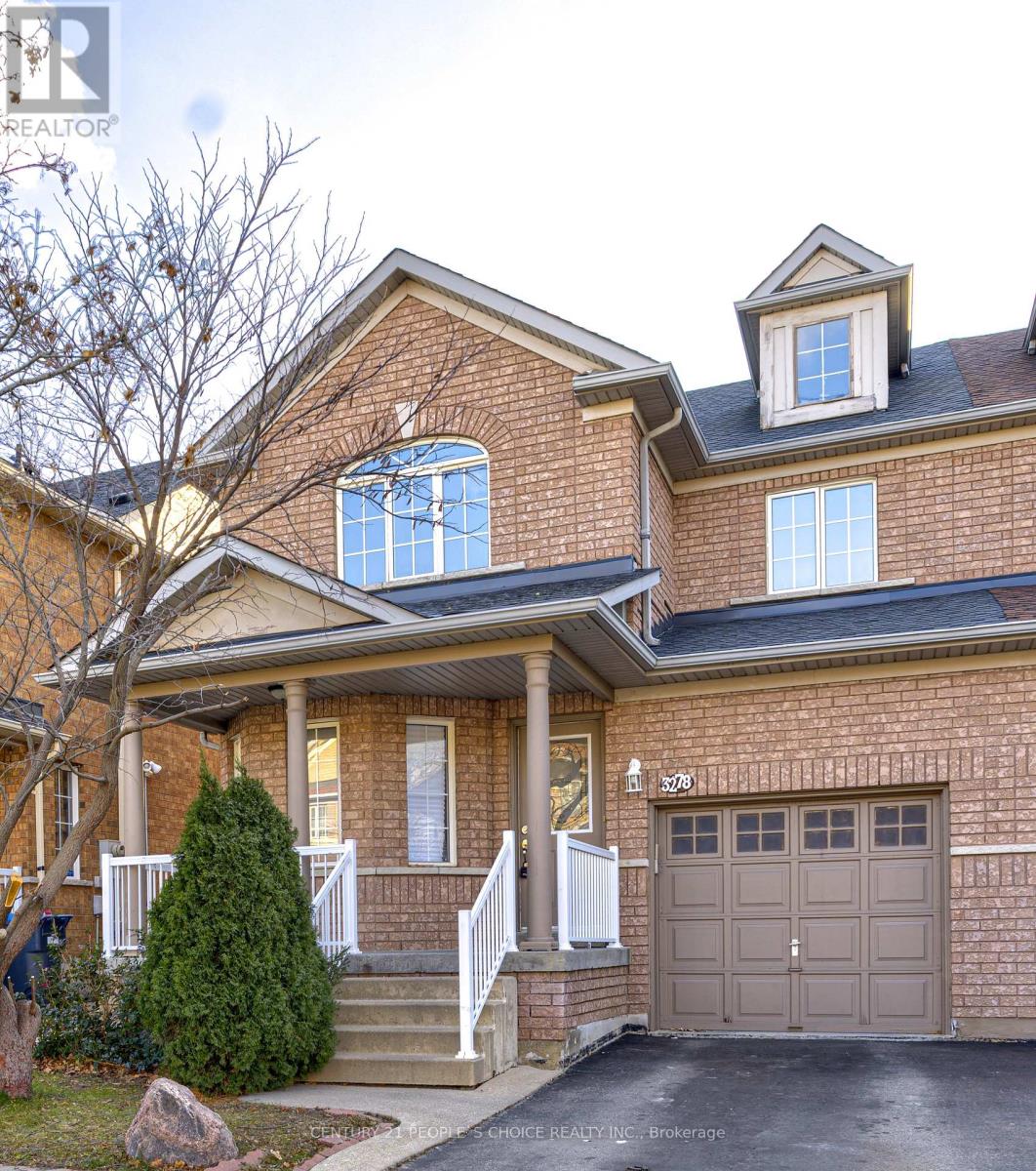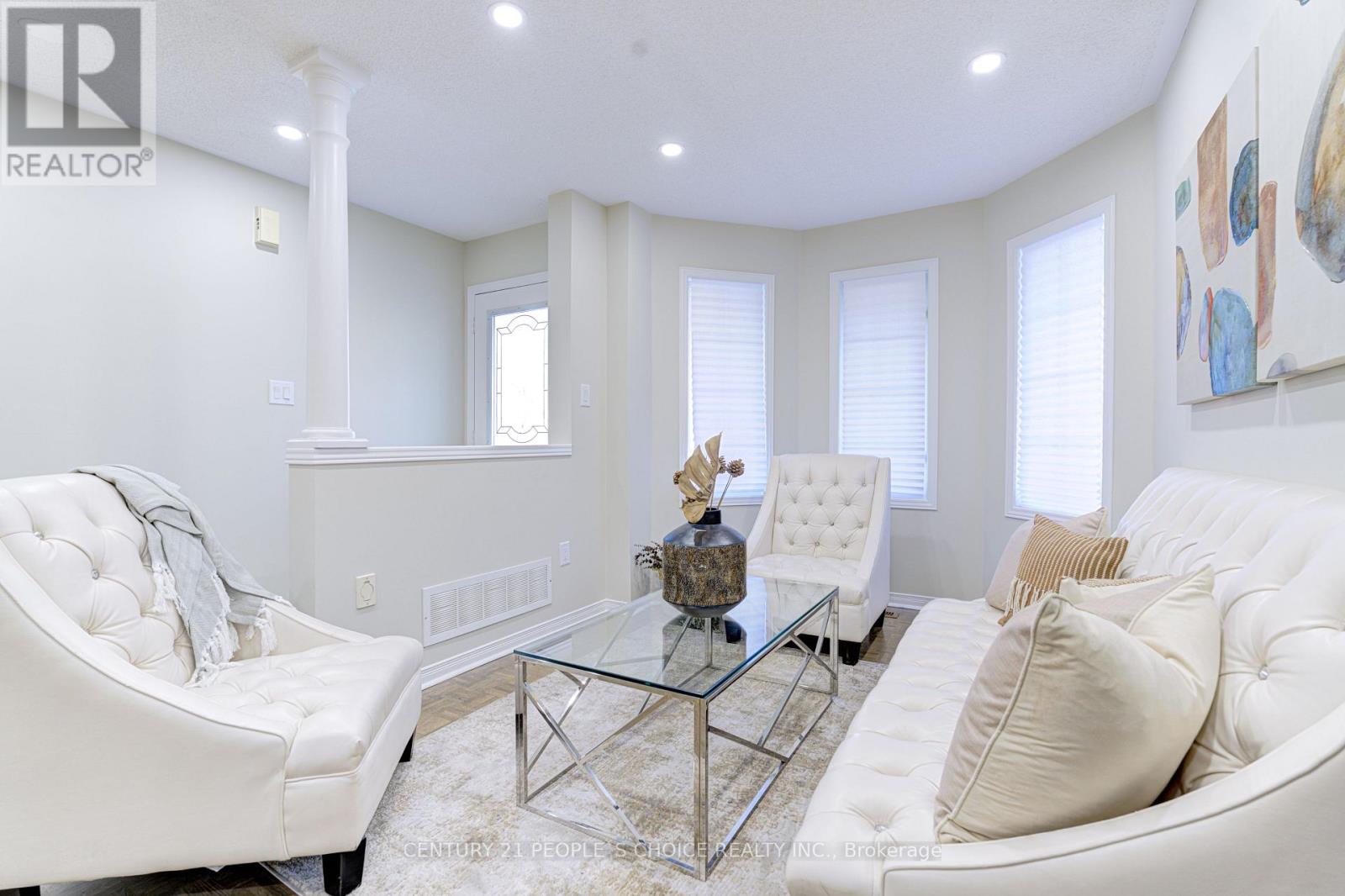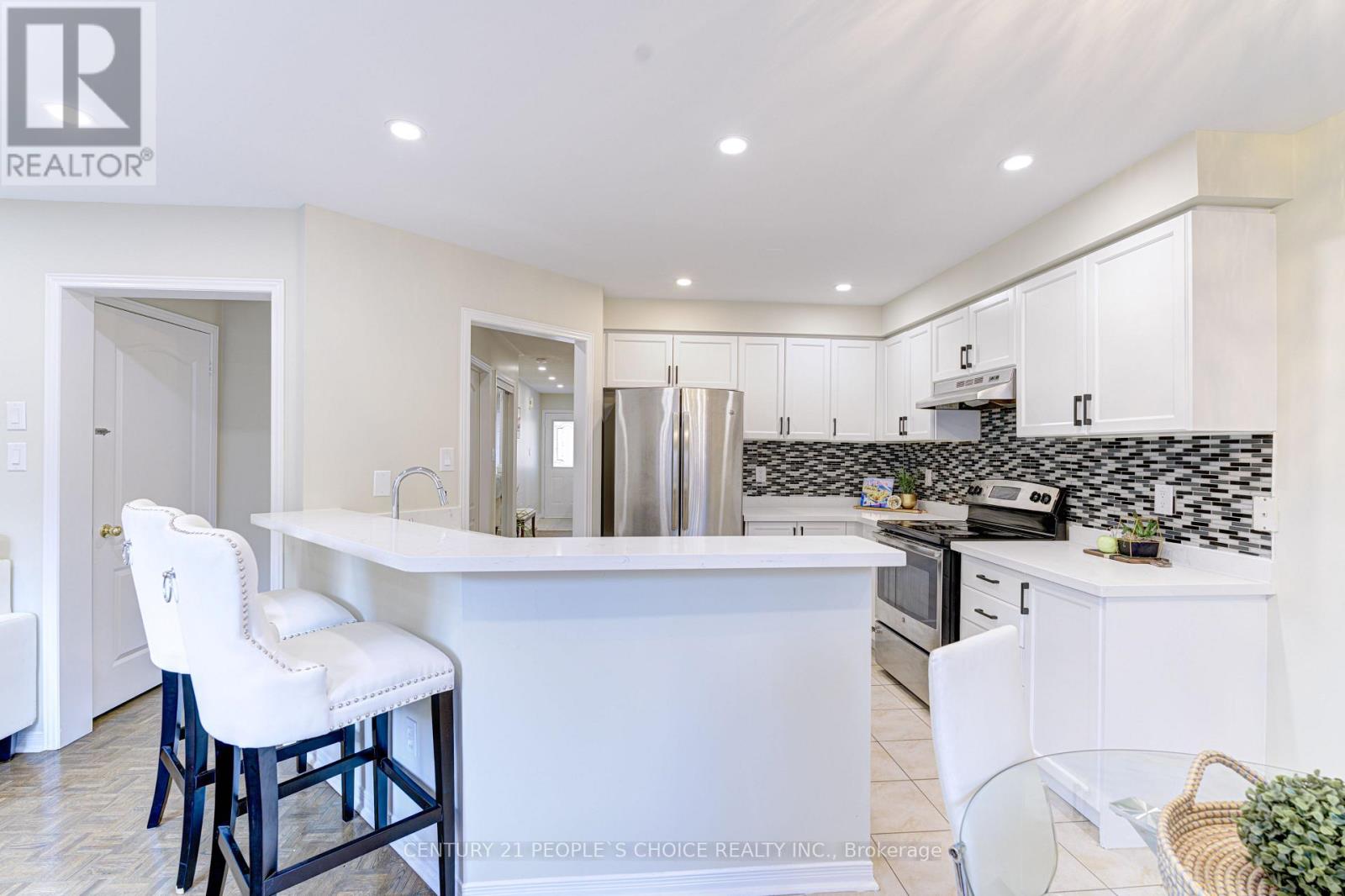Upper - 3278 Springrun Way Mississauga, Ontario L5M 6T2
$3,350 Monthly
Available for lease: This beautifully renovated semi-detached home is nestled in the highly sought-after Churchill Meadows neighborhood. The spacious main floor features a bright, open-concept family and dining area, complemented by an upgraded kitchen with granite countertops and modern pot lights. With no carpet throughout, the home offers three generously sized bedrooms, including a master suite complete with a 4-piece ensuite. Ideally located close to top-rated schools, parks, shopping, major highways, and a hospital, this home combines comfort, style, and convenience. Dont miss the opportunity to lease this exceptional property (id:61852)
Property Details
| MLS® Number | W12167312 |
| Property Type | Single Family |
| Neigbourhood | Churchill Meadows |
| Community Name | Churchill Meadows |
| AmenitiesNearBy | Park, Public Transit, Schools |
| ParkingSpaceTotal | 2 |
Building
| BathroomTotal | 3 |
| BedroomsAboveGround | 3 |
| BedroomsTotal | 3 |
| Appliances | Dishwasher, Dryer, Stove, Washer, Refrigerator |
| ConstructionStyleAttachment | Semi-detached |
| CoolingType | Central Air Conditioning |
| ExteriorFinish | Brick |
| FireplacePresent | Yes |
| FlooringType | Ceramic |
| HalfBathTotal | 1 |
| HeatingFuel | Natural Gas |
| HeatingType | Forced Air |
| StoriesTotal | 2 |
| SizeInterior | 1500 - 2000 Sqft |
| Type | House |
| UtilityWater | Municipal Water |
Parking
| Garage |
Land
| Acreage | No |
| FenceType | Fenced Yard |
| LandAmenities | Park, Public Transit, Schools |
| Sewer | Sanitary Sewer |
| SizeDepth | 85 Ft ,3 In |
| SizeFrontage | 28 Ft ,6 In |
| SizeIrregular | 28.5 X 85.3 Ft |
| SizeTotalText | 28.5 X 85.3 Ft |
Rooms
| Level | Type | Length | Width | Dimensions |
|---|---|---|---|---|
| Second Level | Primary Bedroom | 5.16 m | 3.89 m | 5.16 m x 3.89 m |
| Second Level | Bedroom 2 | 3.18 m | 3.02 m | 3.18 m x 3.02 m |
| Second Level | Bedroom 3 | 3.9 m | 3.4 m | 3.9 m x 3.4 m |
| Main Level | Living Room | 5.82 m | 2.67 m | 5.82 m x 2.67 m |
| Main Level | Dining Room | 5.82 m | 2.67 m | 5.82 m x 2.67 m |
| Main Level | Family Room | 4.3 m | 3.35 m | 4.3 m x 3.35 m |
| Main Level | Kitchen | 3.68 m | 2.76 m | 3.68 m x 2.76 m |
| Main Level | Eating Area | 2.76 m | 2.4 m | 2.76 m x 2.4 m |
| Main Level | Laundry Room | Measurements not available |
Interested?
Contact us for more information
Azhar Khan
Salesperson
1780 Albion Road Unit 2 & 3
Toronto, Ontario M9V 1C1
Khurram Syed
Broker
120 Matheson Blvd E #103
Mississauga, Ontario L4Z 1X1




















