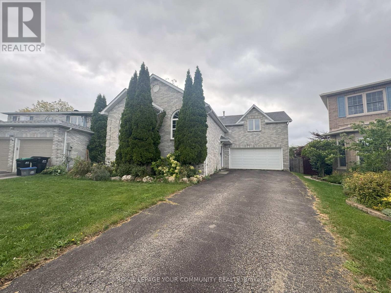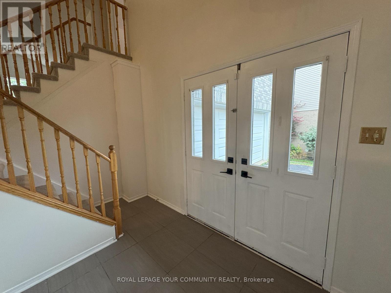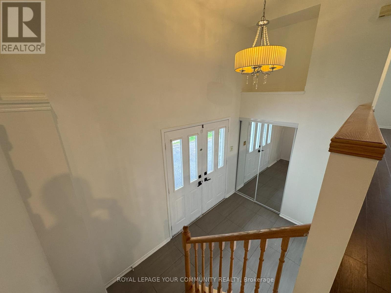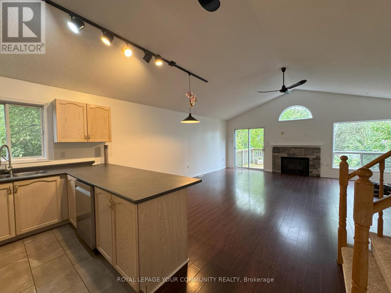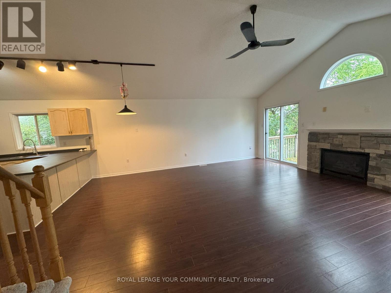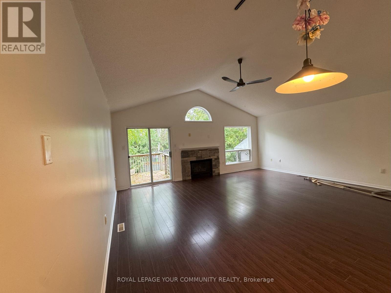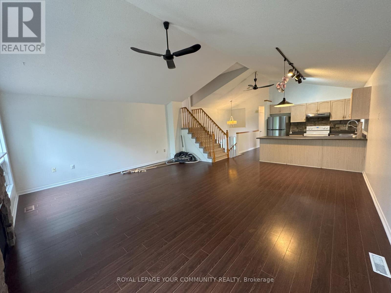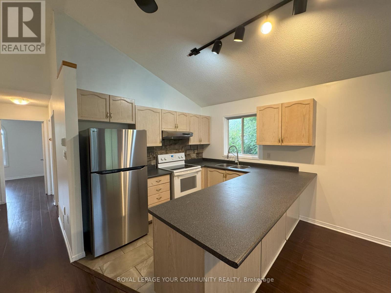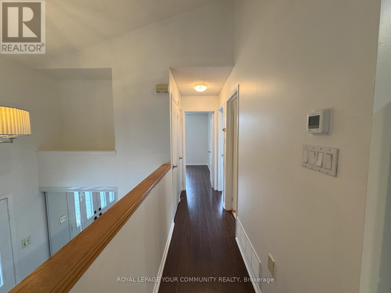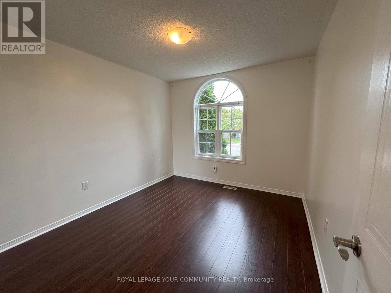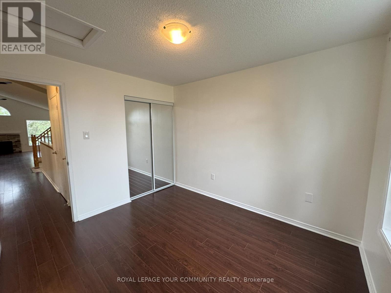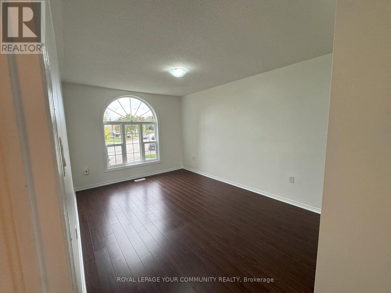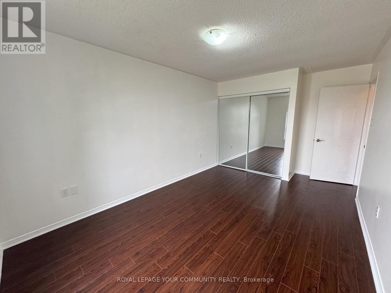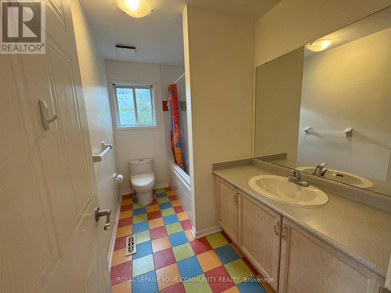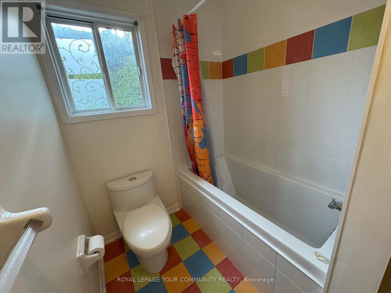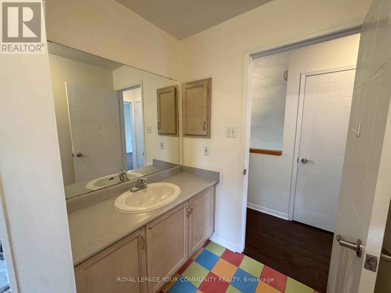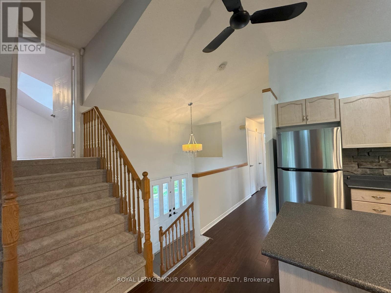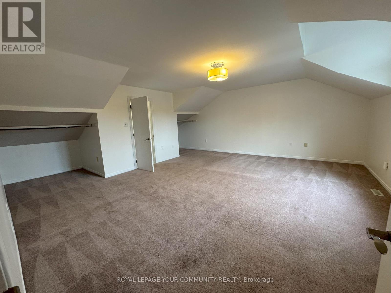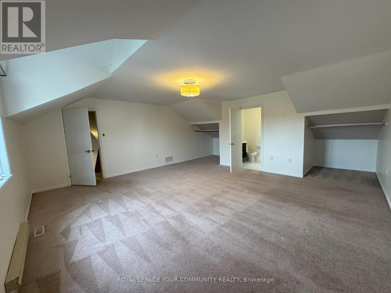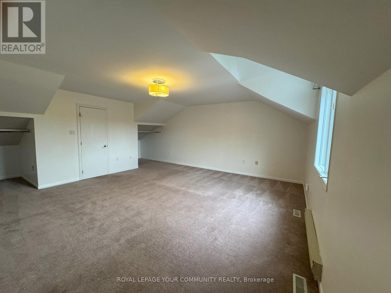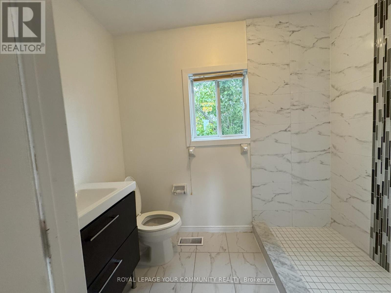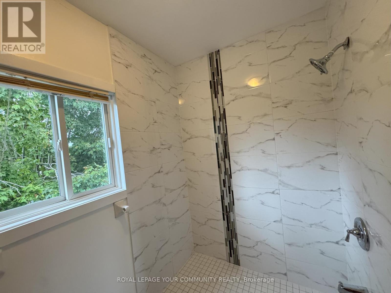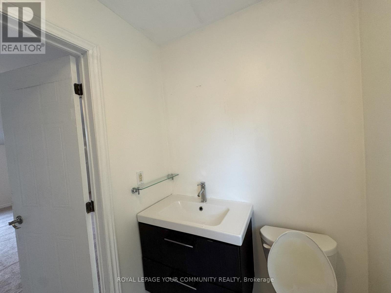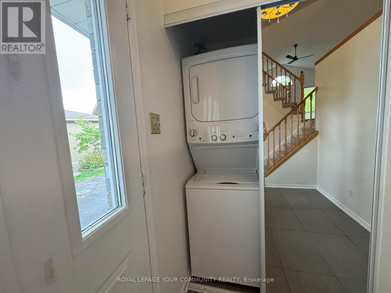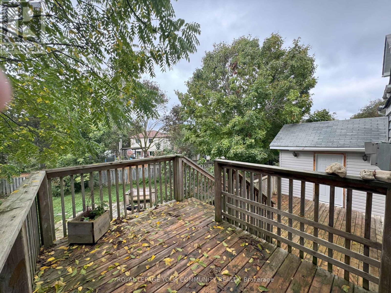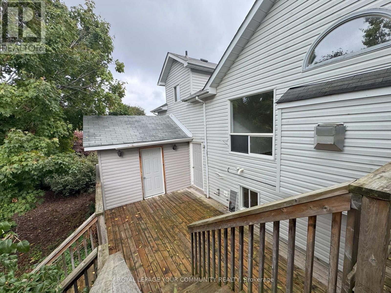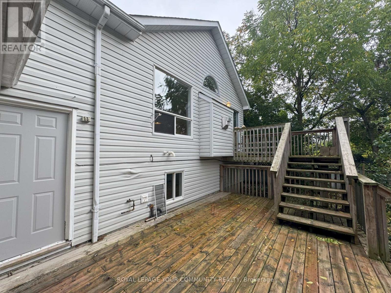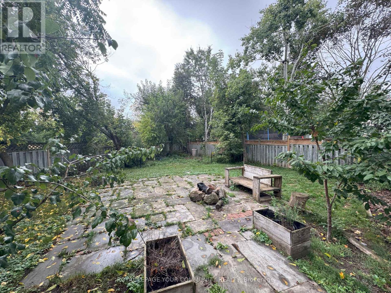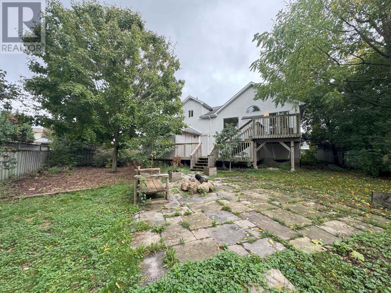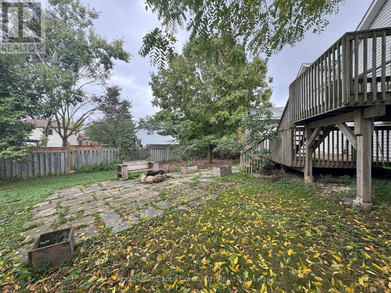Upper - 32 Ward Drive Barrie, Ontario L4N 7N9
$2,400 Monthly
Are you a young couple or small family looking for something truly one-of-a-kind? Welcome to this stylish3-bedroom, 2-bathroom detached bungaloft with a double-car attached garage in the heart of Painswick North. With its elegant white brick exterior, this home blends charm, convenience, and functionality. Inside, soaring ceilings and an open-concept layout create a bright, airy atmosphere where natural light pours through hover sized windows. The spacious living room flows seamlessly to a raised deck perfect for morning coffee, weekend barbecues, or effortless entertaining. The primary bedroom offers a private retreat, complete with cozy carpet flooring that makes every morning feel warm and inviting. Two additional bedrooms provide flexible space for kids, guests, or a home office. Life in Painswick North offers the perfect balance of family-friendly living and everyday convenience. The neighbourhood is served by 8 public schools and 6 Catholic schools, including special programs at both the elementary and secondary level. Outdoor fun is always close to home with 7 parks and 14 recreational facilities including 7 playgrounds for the kids and 6 sports fields for staying active. Whether its playdates at the park, evening walks, or community sports, this is the perfect place if you are look for both a quite and calm life. (id:61852)
Property Details
| MLS® Number | S12435047 |
| Property Type | Single Family |
| Community Name | Painswick North |
| Features | Irregular Lot Size, In Suite Laundry |
| ParkingSpaceTotal | 6 |
| Structure | Deck, Patio(s) |
Building
| BathroomTotal | 2 |
| BedroomsAboveGround | 3 |
| BedroomsTotal | 3 |
| Age | 31 To 50 Years |
| Amenities | Fireplace(s) |
| BasementFeatures | Apartment In Basement, Separate Entrance |
| BasementType | N/a, N/a |
| ConstructionStyleAttachment | Detached |
| CoolingType | Central Air Conditioning |
| ExteriorFinish | Brick |
| FireplacePresent | Yes |
| FireplaceTotal | 1 |
| FlooringType | Tile, Hardwood |
| FoundationType | Concrete |
| HeatingFuel | Natural Gas |
| HeatingType | Forced Air |
| StoriesTotal | 2 |
| SizeInterior | 700 - 1100 Sqft |
| Type | House |
| UtilityWater | Municipal Water |
Parking
| Attached Garage | |
| Garage |
Land
| Acreage | No |
| Sewer | Sanitary Sewer |
| SizeDepth | 111 Ft ,9 In |
| SizeFrontage | 30 Ft ,10 In |
| SizeIrregular | 30.9 X 111.8 Ft |
| SizeTotalText | 30.9 X 111.8 Ft|under 1/2 Acre |
Rooms
| Level | Type | Length | Width | Dimensions |
|---|---|---|---|---|
| Upper Level | Primary Bedroom | 5.8 m | 5.29 m | 5.8 m x 5.29 m |
| Ground Level | Kitchen | 3.03 m | 2.66 m | 3.03 m x 2.66 m |
| Ground Level | Great Room | 6.15 m | 5.98 m | 6.15 m x 5.98 m |
| Ground Level | Eating Area | 4.3 m | 3.04 m | 4.3 m x 3.04 m |
| Ground Level | Bedroom 2 | 3.33 m | 2.96 m | 3.33 m x 2.96 m |
| Ground Level | Foyer | 2.41 m | 1.9 m | 2.41 m x 1.9 m |
Interested?
Contact us for more information
Tyler Mclay
Salesperson
187 King Street East
Toronto, Ontario M5A 1J5
Noel Cahill
Salesperson
187 King Street East
Toronto, Ontario M5A 1J5
