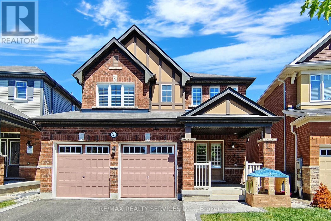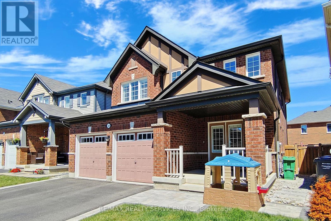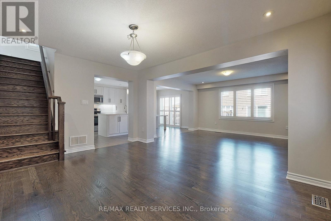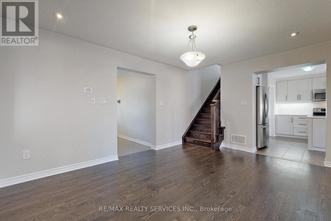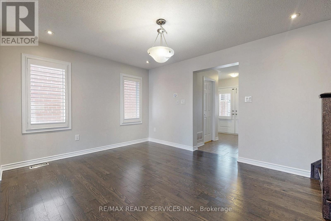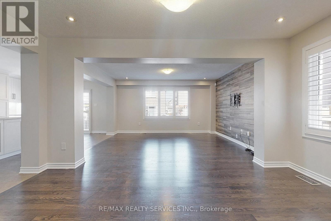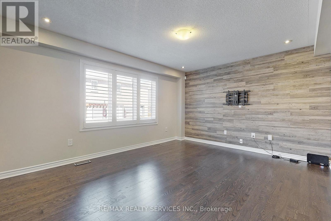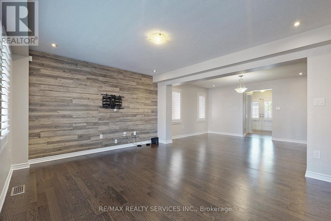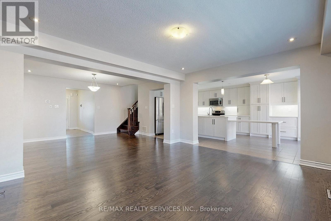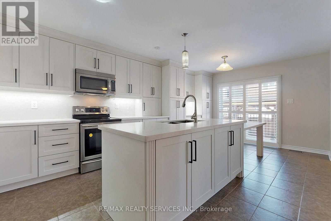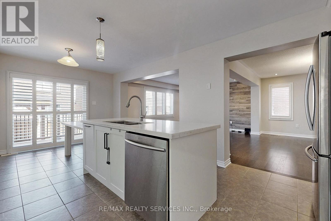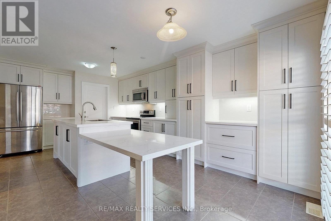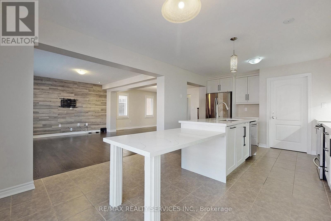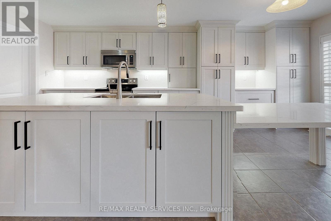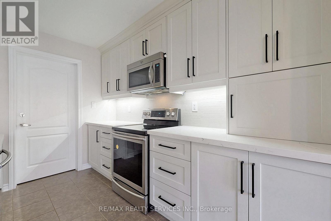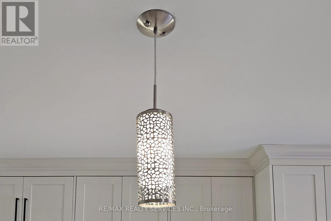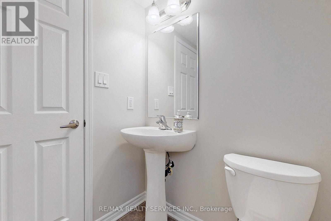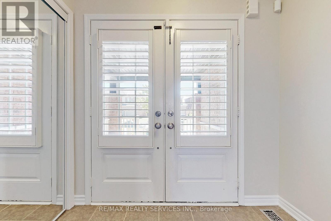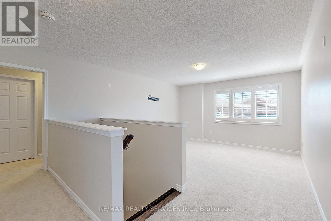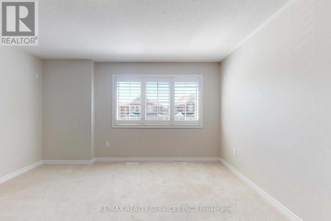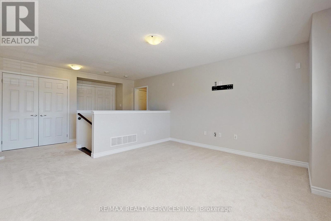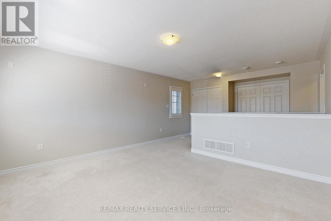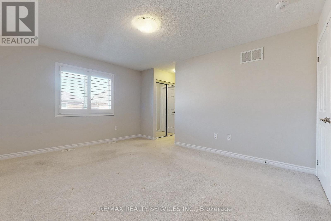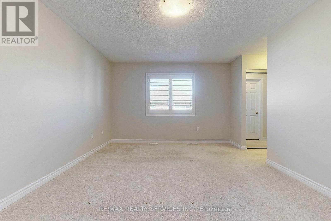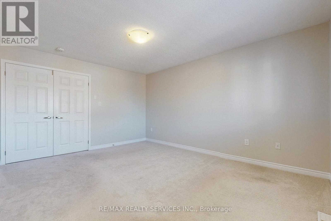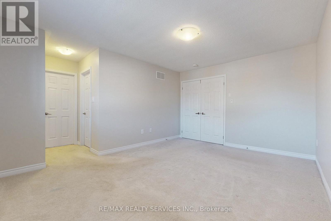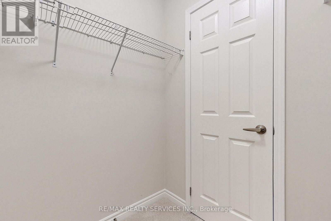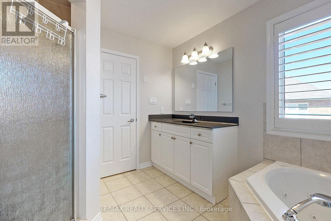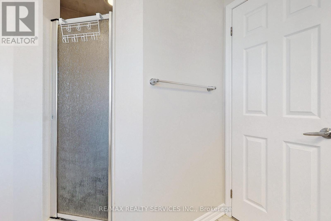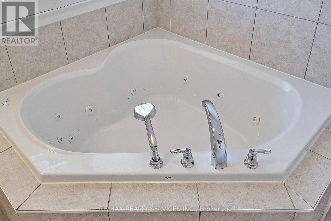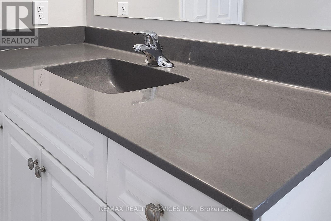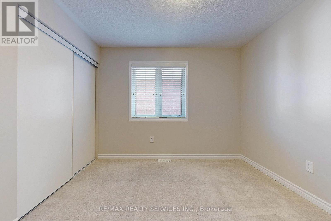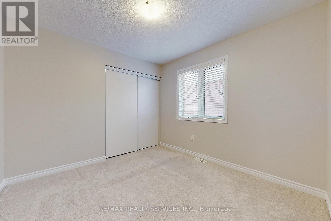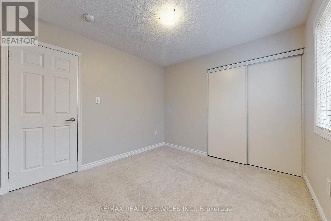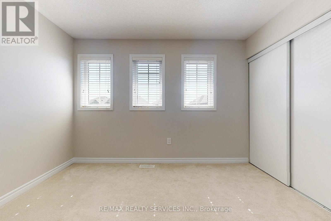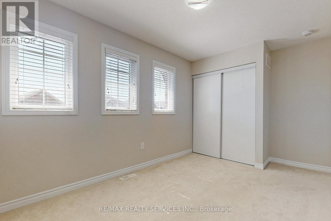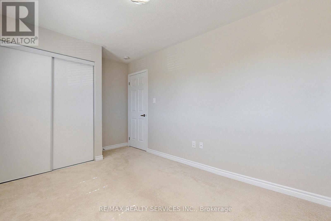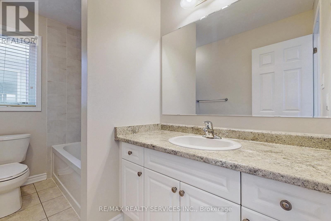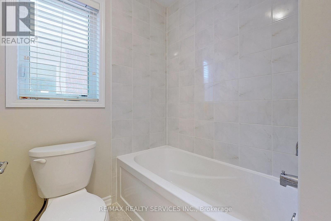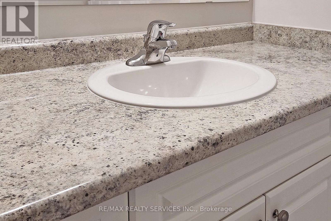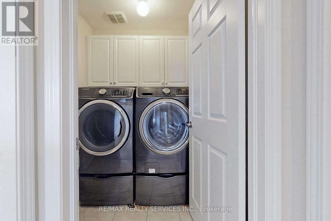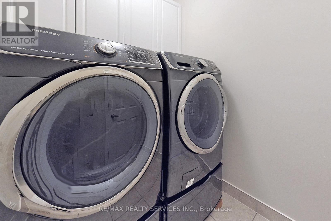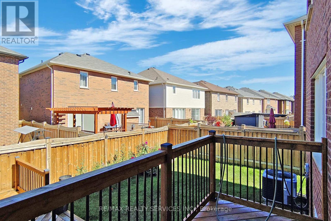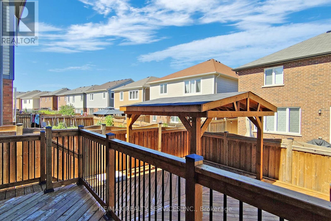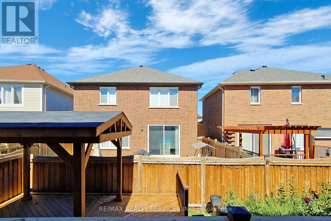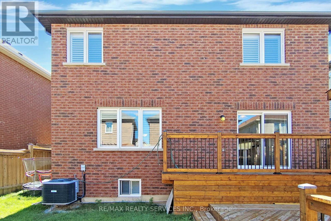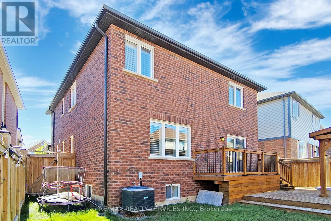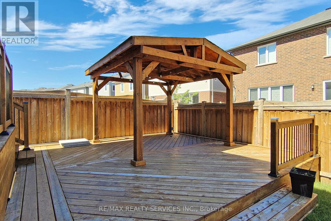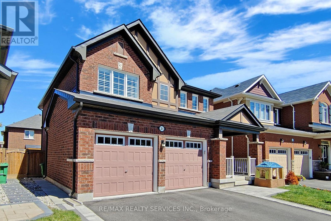Upper - 31 Leadenhall Road Brampton, Ontario L7A 4G4
$3,100 Monthly
Looking For A Place To Call Home? This Gorgeous 3 Bedroom Detached Home Is Loaded With Upgrades! The Main Level Offers An Open Concept Floor Plan With A Large Great Room, Separate Dining Area, Fully Re-Modeled Kitchen & Eat-In Area With Stunning White Cabinets, Quartz Counter, Back-Splash, Build-In Dining Area, Tons Of Pantry & Counter Space! Walk Out To A Large Multi Tiered Deck Backyard With A Gazebo! Upper Level With A Spacious Separate Family Room, 3 Bedrooms, Primary Bedroom With A 4 Piece Ensuite & Walk-In Closet, Convenient Upper Level Laundry! Ideal for a family or working professionals- minutes to Mount Pleasant Go station. Excellent location near schools, bus stop, transit, parks, Cassie Campbell Community Centre, shopping, and all major amenities.Includes 3 Car Parking (2 In The Garage & 1 On The Driveway, Basement Tenant Has 1 Driveway Space). Utilities Divided (70% Upper & 30% Lower). (id:61852)
Property Details
| MLS® Number | W12482002 |
| Property Type | Single Family |
| Community Name | Northwest Brampton |
| AmenitiesNearBy | Park, Place Of Worship, Schools, Public Transit |
| CommunityFeatures | Community Centre |
| EquipmentType | Water Heater |
| Features | Gazebo |
| ParkingSpaceTotal | 3 |
| RentalEquipmentType | Water Heater |
| Structure | Deck, Porch |
Building
| BathroomTotal | 3 |
| BedroomsAboveGround | 3 |
| BedroomsTotal | 3 |
| Appliances | Dishwasher, Dryer, Microwave, Stove, Washer, Window Coverings, Refrigerator |
| BasementType | None |
| ConstructionStyleAttachment | Detached |
| CoolingType | Central Air Conditioning |
| ExteriorFinish | Wood, Brick |
| FlooringType | Hardwood, Tile, Carpeted |
| FoundationType | Poured Concrete |
| HalfBathTotal | 1 |
| HeatingFuel | Natural Gas |
| HeatingType | Forced Air |
| StoriesTotal | 2 |
| SizeInterior | 2000 - 2500 Sqft |
| Type | House |
| UtilityWater | Municipal Water |
Parking
| Attached Garage | |
| Garage |
Land
| Acreage | No |
| LandAmenities | Park, Place Of Worship, Schools, Public Transit |
| Sewer | Sanitary Sewer |
Rooms
| Level | Type | Length | Width | Dimensions |
|---|---|---|---|---|
| Second Level | Family Room | 4.36 m | 3.65 m | 4.36 m x 3.65 m |
| Second Level | Primary Bedroom | 3.75 m | 4.79 m | 3.75 m x 4.79 m |
| Second Level | Bedroom 2 | 3.62 m | 5.85 m | 3.62 m x 5.85 m |
| Second Level | Bedroom 3 | 3.13 m | 3.77 m | 3.13 m x 3.77 m |
| Second Level | Laundry Room | Measurements not available | ||
| Main Level | Great Room | 4.57 m | 4.08 m | 4.57 m x 4.08 m |
| Main Level | Dining Room | 4.57 m | 3.41 m | 4.57 m x 3.41 m |
| Main Level | Eating Area | 3.65 m | 2.8 m | 3.65 m x 2.8 m |
| Main Level | Kitchen | 3.65 m | 2.86 m | 3.65 m x 2.86 m |
Interested?
Contact us for more information
Sunny Gawri
Broker
295 Queen Street East
Brampton, Ontario L6W 3R1
Dimpey Gawri
Salesperson
295 Queen Street East
Brampton, Ontario L6W 3R1
