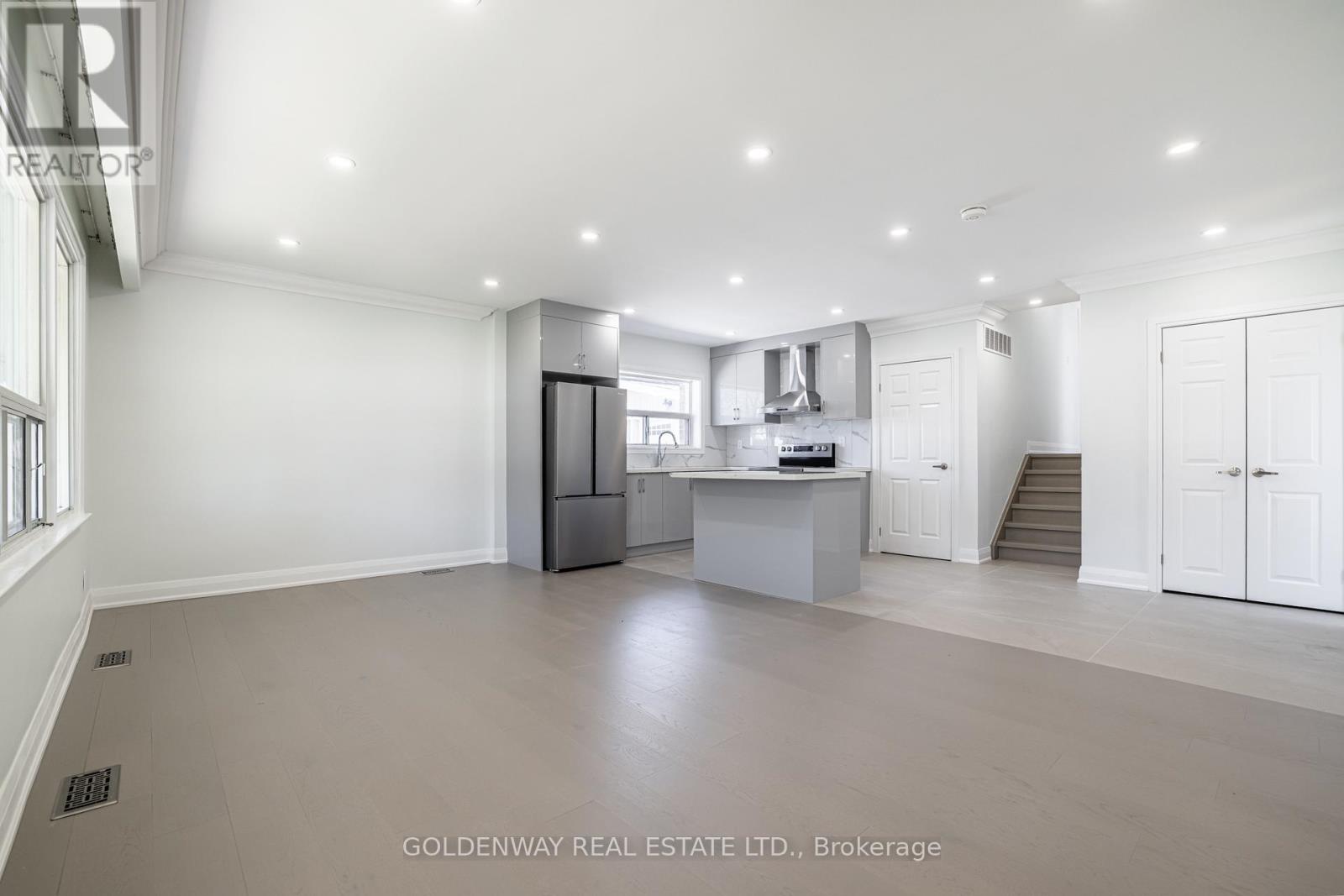Upper - 30 Mendip Crescent Toronto, Ontario M1P 1Y4
$3,100 Monthly
Brand New Renovated Beautiful Home, Located In Center Scarborough, Quality Finishes, Main Floor With 3 Bdroom + 2 Washrm, Open Concept Kitchen With High-Gloss Cabinets, Quartz Countertop & BackSplash, Centre Island And Spacious Living Room, Separate Entrance Finished Basement, Minutes 401, TTC, Schools & Dorset Park(Share Utilities With Basement). (id:61852)
Property Details
| MLS® Number | E12129854 |
| Property Type | Single Family |
| Community Name | Dorset Park |
| AmenitiesNearBy | Park, Public Transit, Schools |
| Features | Irregular Lot Size |
| ParkingSpaceTotal | 2 |
Building
| BathroomTotal | 2 |
| BedroomsAboveGround | 3 |
| BedroomsTotal | 3 |
| BasementDevelopment | Finished |
| BasementFeatures | Separate Entrance |
| BasementType | N/a (finished) |
| ConstructionStyleAttachment | Detached |
| CoolingType | Central Air Conditioning |
| ExteriorFinish | Brick |
| FireplacePresent | Yes |
| FlooringType | Hardwood, Ceramic |
| FoundationType | Unknown |
| HeatingFuel | Natural Gas |
| HeatingType | Forced Air |
| StoriesTotal | 2 |
| SizeInterior | 1100 - 1500 Sqft |
| Type | House |
| UtilityWater | Municipal Water |
Parking
| No Garage |
Land
| Acreage | No |
| LandAmenities | Park, Public Transit, Schools |
| Sewer | Sanitary Sewer |
| SizeDepth | 120 Ft |
| SizeFrontage | 44 Ft ,2 In |
| SizeIrregular | 44.2 X 120 Ft ; 42.77*110.37 ( Back*1 Side) |
| SizeTotalText | 44.2 X 120 Ft ; 42.77*110.37 ( Back*1 Side) |
Rooms
| Level | Type | Length | Width | Dimensions |
|---|---|---|---|---|
| Main Level | Living Room | 4.16 m | 3.75 m | 4.16 m x 3.75 m |
| Main Level | Dining Room | 3.6 m | 2.3 m | 3.6 m x 2.3 m |
| Main Level | Kitchen | 3.98 m | 3.2 m | 3.98 m x 3.2 m |
| Upper Level | Primary Bedroom | 3.6 m | 3.4 m | 3.6 m x 3.4 m |
| Upper Level | Bedroom 2 | 3 m | 3 m | 3 m x 3 m |
| Upper Level | Bedroom 3 | 3.6 m | 3.2 m | 3.6 m x 3.2 m |
Utilities
| Cable | Available |
| Electricity | Available |
| Sewer | Available |
https://www.realtor.ca/real-estate/28272430/upper-30-mendip-crescent-toronto-dorset-park-dorset-park
Interested?
Contact us for more information
Ben Shang
Salesperson
3390 Midland Ave Suite 7
Toronto, Ontario M1V 5K3























