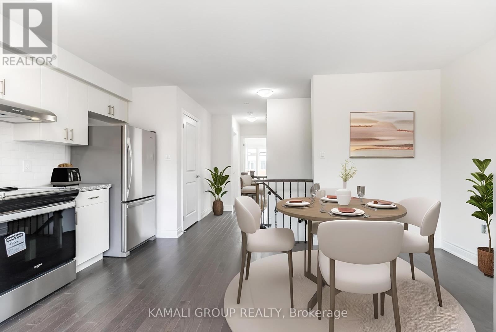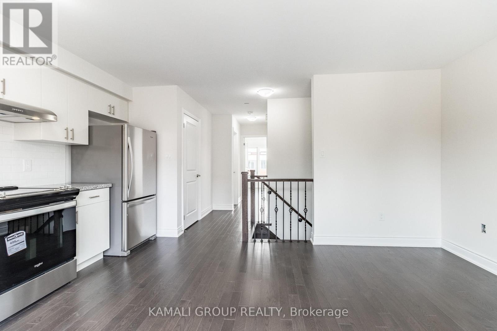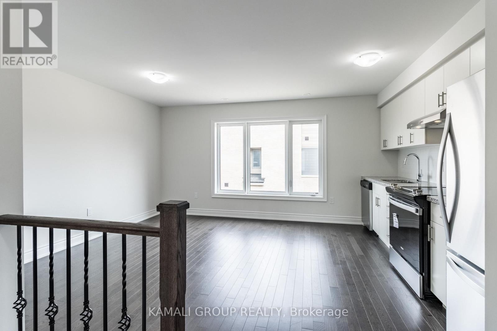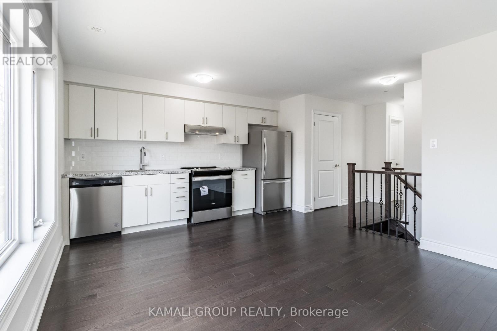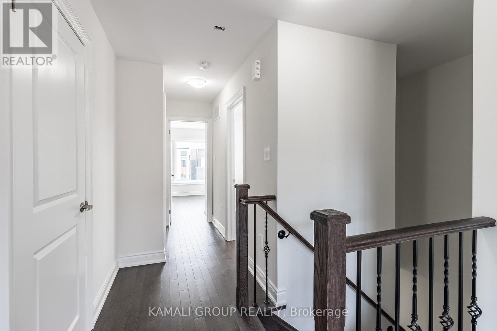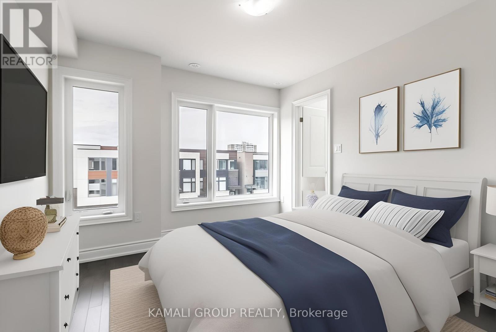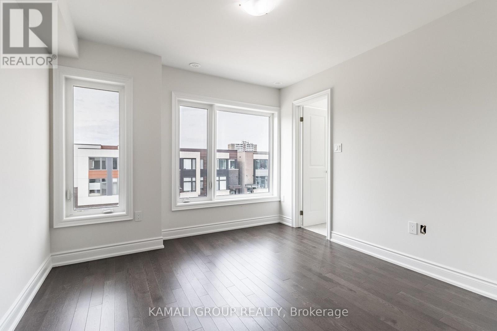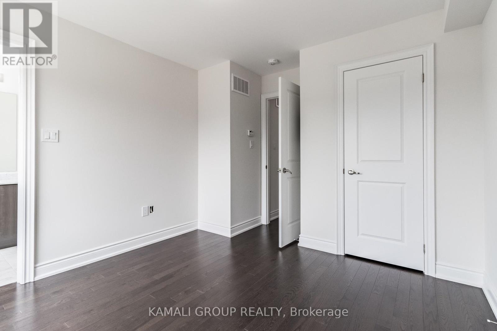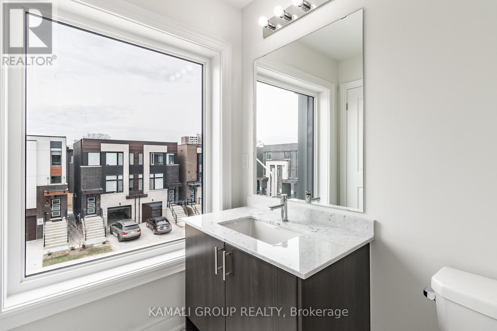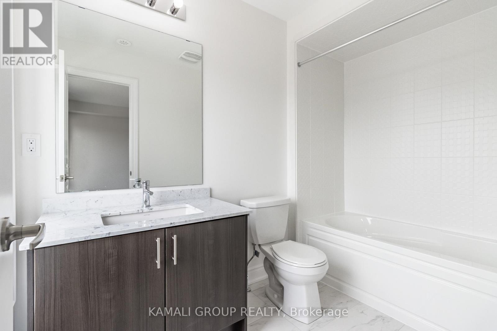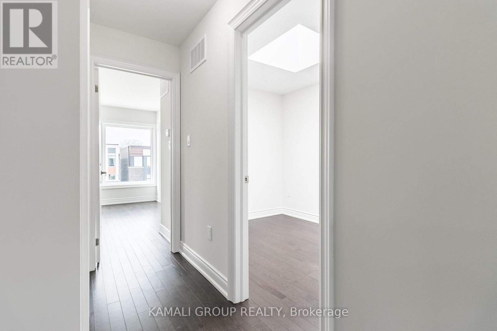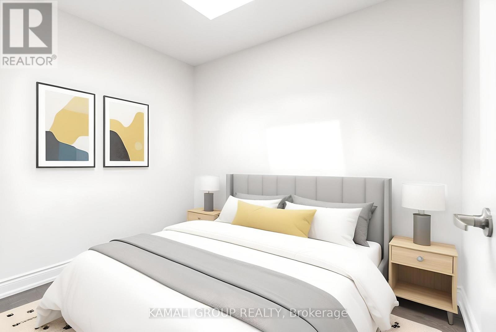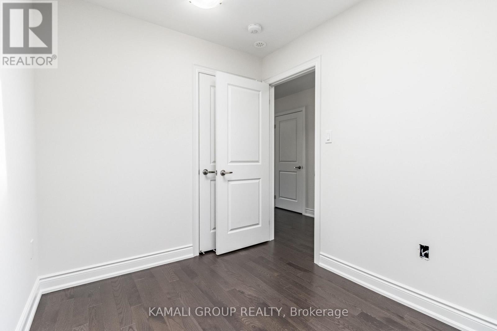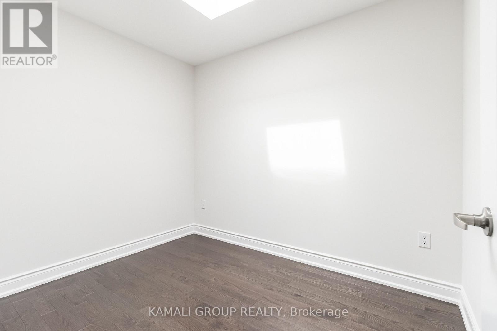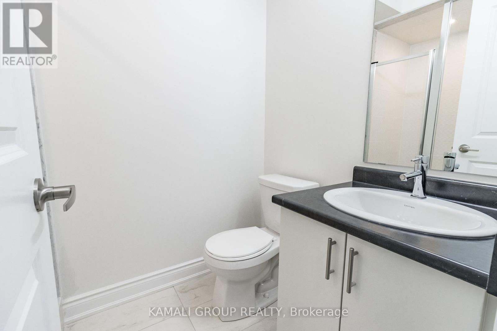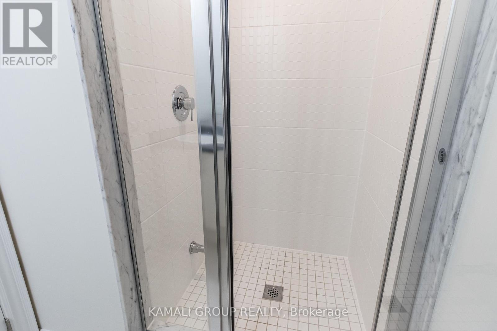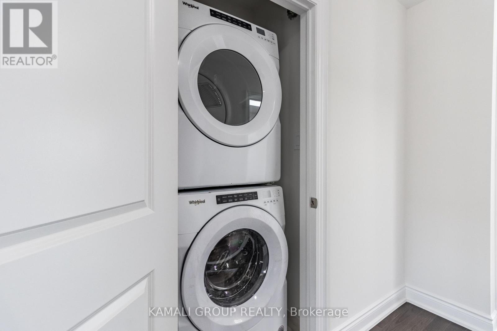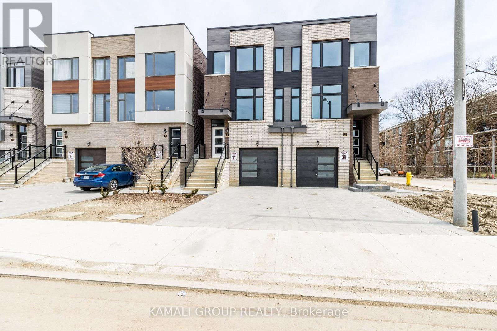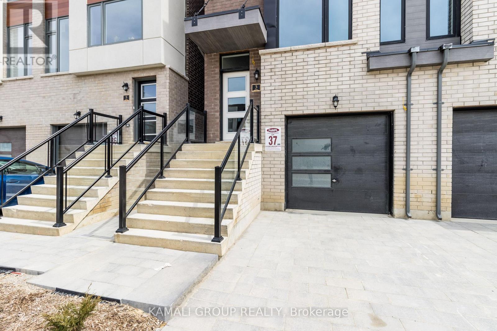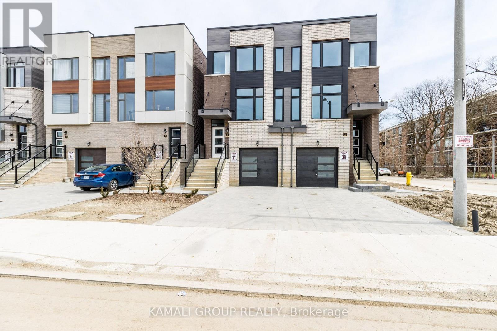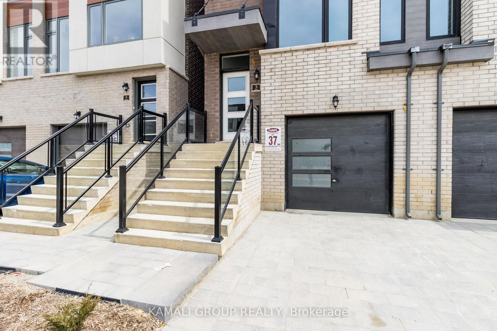Upper - 3 Wild Rose Gardens Toronto, Ontario M6L 0A4
2 Bedroom
2 Bathroom
700 - 1100 sqft
Central Air Conditioning
Forced Air
$2,200 Monthly
MOVE IN NOW!! Modern Finishes With 2 Bedrooms & 2 Bathrooms! Bright Open Concept Layout With Family Sized Kitchen, Primary Bedroom With 4pc Ensuite, Hardwood Flooring Throughout, Iron Spindle Staircase, Private Ensuite Washer & Dryer, Minutes To Yorkdale Shopping Centre, Hospitals, Parks, Weston GO-Station, Hwy 400 & 401 (id:61852)
Property Details
| MLS® Number | W12451747 |
| Property Type | Single Family |
| Neigbourhood | Etobicoke |
| Community Name | Rustic |
| AmenitiesNearBy | Park, Public Transit, Schools, Hospital |
| CommunityFeatures | Community Centre |
Building
| BathroomTotal | 2 |
| BedroomsAboveGround | 2 |
| BedroomsTotal | 2 |
| BasementType | None |
| ConstructionStyleAttachment | Semi-detached |
| CoolingType | Central Air Conditioning |
| ExteriorFinish | Brick |
| FlooringType | Hardwood |
| FoundationType | Poured Concrete |
| HeatingFuel | Natural Gas |
| HeatingType | Forced Air |
| StoriesTotal | 3 |
| SizeInterior | 700 - 1100 Sqft |
| Type | House |
| UtilityWater | Municipal Water |
Parking
| No Garage |
Land
| Acreage | No |
| LandAmenities | Park, Public Transit, Schools, Hospital |
| Sewer | Sanitary Sewer |
| SizeDepth | 85 Ft ,6 In |
| SizeFrontage | 19 Ft ,8 In |
| SizeIrregular | 19.7 X 85.5 Ft |
| SizeTotalText | 19.7 X 85.5 Ft |
Rooms
| Level | Type | Length | Width | Dimensions |
|---|---|---|---|---|
| Third Level | Living Room | 3.68 m | 3.12 m | 3.68 m x 3.12 m |
| Third Level | Dining Room | 3.68 m | 3.12 m | 3.68 m x 3.12 m |
| Third Level | Primary Bedroom | 3.68 m | 3.12 m | 3.68 m x 3.12 m |
| Third Level | Bedroom 2 | 3.35 m | 3.26 m | 3.35 m x 3.26 m |
| Third Level | Kitchen | 2.71 m | 2.34 m | 2.71 m x 2.34 m |
https://www.realtor.ca/real-estate/28966264/upper-3-wild-rose-gardens-toronto-rustic-rustic
Interested?
Contact us for more information
Moe Kamali
Broker of Record
Kamali Group Realty
30 Drewry Avenue
Toronto, Ontario M2M 4C4
30 Drewry Avenue
Toronto, Ontario M2M 4C4
Maya Kamali
Salesperson
Kamali Group Realty
30 Drewry Avenue
Toronto, Ontario M2M 4C4
30 Drewry Avenue
Toronto, Ontario M2M 4C4
