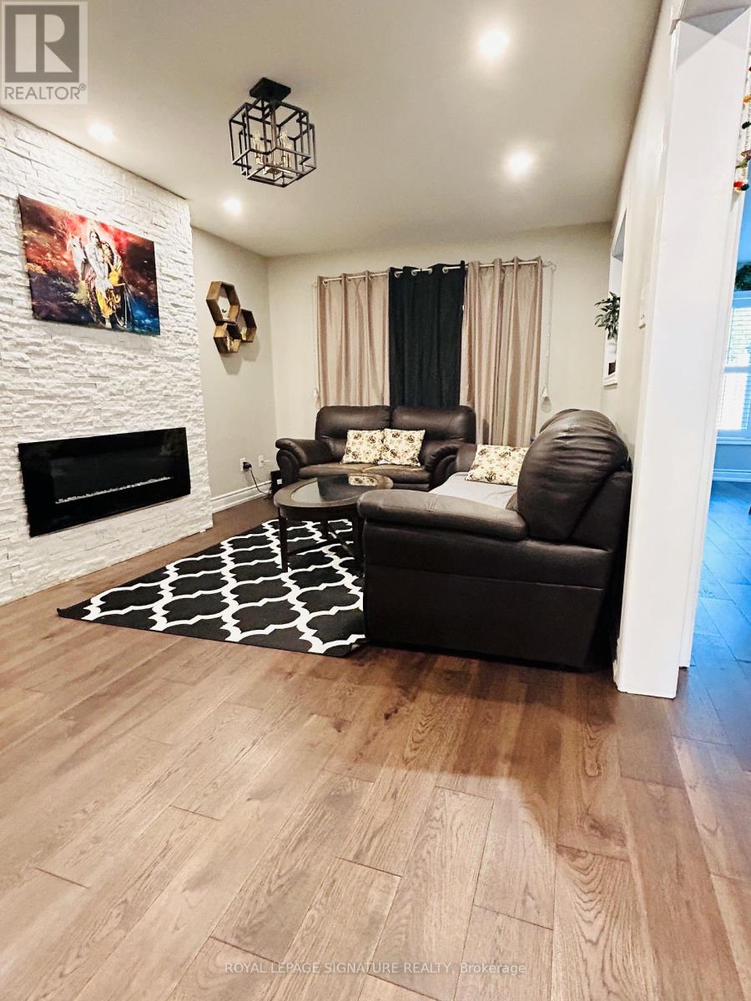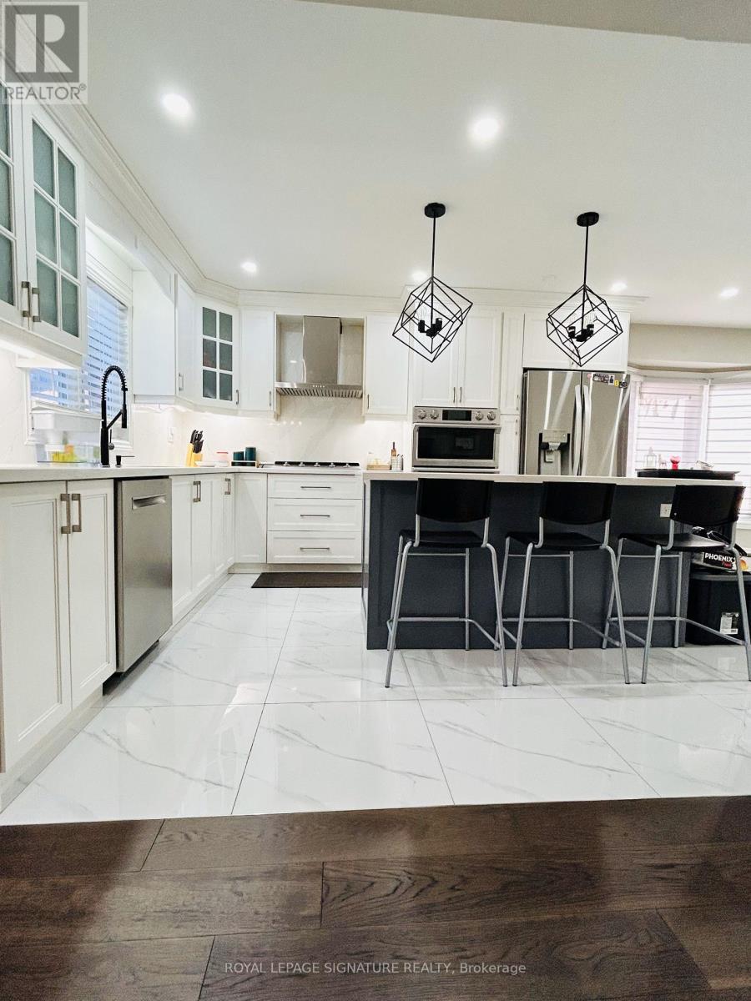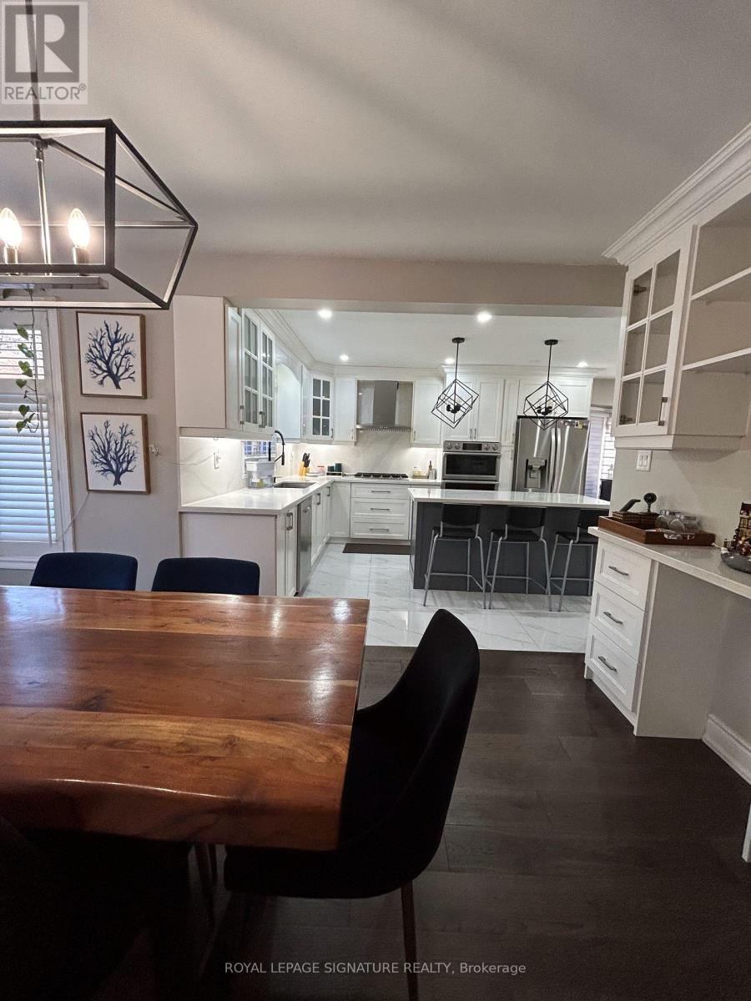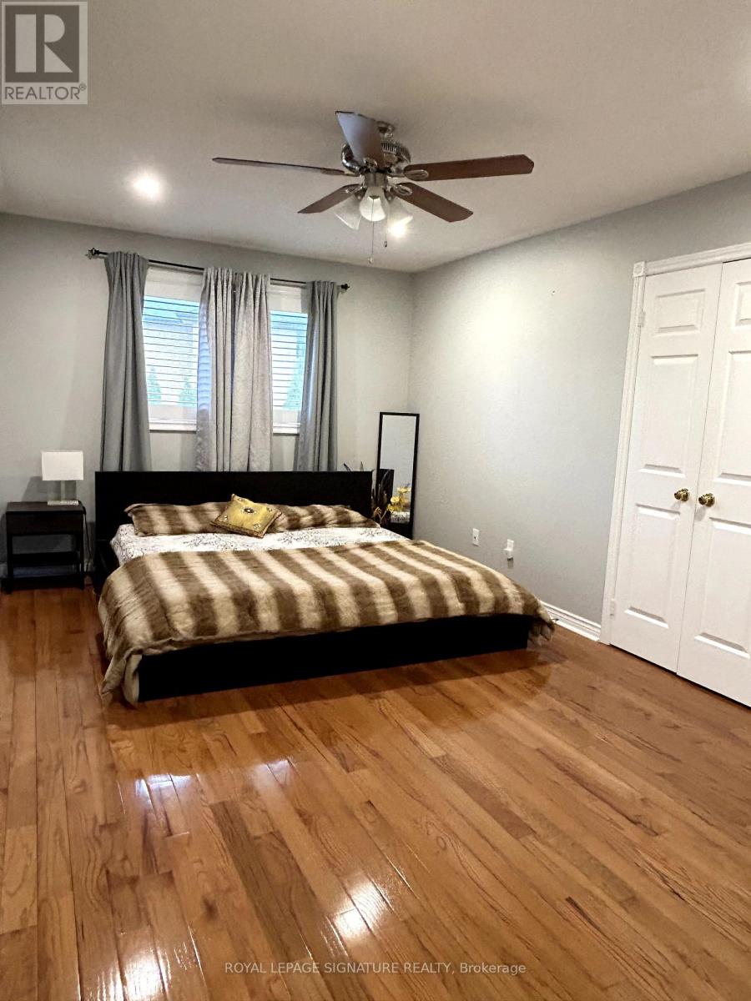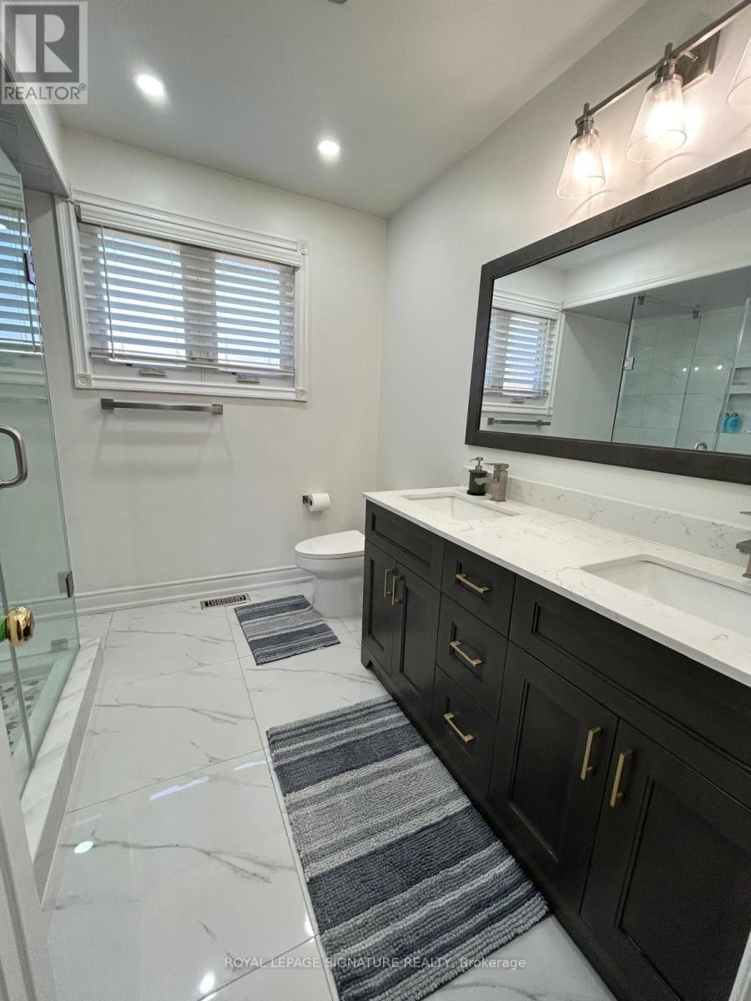Upper - 2951 Kingsway Drive Oakville, Ontario L6J 6V1
$3,990 Monthly
Spacious & Elegant 4-Bedroom (Upper-Level) Home In Oakville. This Beautifully Maintained4-Bedroom, 3-Bathroom Detached Home Offers The Perfect Combination Of Space, Comfort, And Sophistication. Featuring Hardwood Floors Throughout, A Cozy Family Room With Fireplace, And A Modern Kitchen With Build In Stainless Steel Appliances, Quartz Countertops, And A Bright Breakfast Nook. The Primary Suite Is A True Retreat, Complete With A 5-Piece Ensuite And A Walk-In Closet. Enjoy The Summer In A Large, Private Backyard Ideal For Relaxing Or Entertaining. Conveniently Located Near The Qew And Situated Within A Top-Rated School District. (id:61852)
Property Details
| MLS® Number | W12083097 |
| Property Type | Single Family |
| Community Name | 1004 - CV Clearview |
| AmenitiesNearBy | Park, Public Transit, Schools |
| Features | Carpet Free |
| ParkingSpaceTotal | 3 |
Building
| BathroomTotal | 3 |
| BedroomsAboveGround | 4 |
| BedroomsTotal | 4 |
| Appliances | Oven - Built-in, Central Vacuum, Range |
| BasementDevelopment | Finished |
| BasementFeatures | Apartment In Basement |
| BasementType | N/a (finished) |
| ConstructionStyleAttachment | Detached |
| CoolingType | Central Air Conditioning |
| ExteriorFinish | Brick |
| FireplacePresent | Yes |
| FlooringType | Hardwood, Ceramic |
| FoundationType | Poured Concrete |
| HalfBathTotal | 1 |
| HeatingFuel | Natural Gas |
| HeatingType | Forced Air |
| StoriesTotal | 2 |
| Type | House |
| UtilityWater | Municipal Water |
Parking
| Attached Garage | |
| Garage |
Land
| Acreage | No |
| FenceType | Fenced Yard |
| LandAmenities | Park, Public Transit, Schools |
| Sewer | Sanitary Sewer |
Rooms
| Level | Type | Length | Width | Dimensions |
|---|---|---|---|---|
| Second Level | Primary Bedroom | Measurements not available | ||
| Second Level | Bedroom 2 | Measurements not available | ||
| Second Level | Bedroom 3 | Measurements not available | ||
| Second Level | Bedroom 4 | Measurements not available | ||
| Main Level | Living Room | Measurements not available | ||
| Main Level | Kitchen | Measurements not available | ||
| Main Level | Eating Area | Measurements not available | ||
| Main Level | Family Room | Measurements not available | ||
| Main Level | Laundry Room | Measurements not available |
Interested?
Contact us for more information
Puja Uppal
Salesperson
201-30 Eglinton Ave West
Mississauga, Ontario L5R 3E7
Aj Uppal
Salesperson
201-30 Eglinton Ave West
Mississauga, Ontario L5R 3E7




