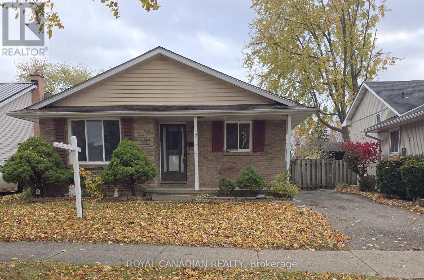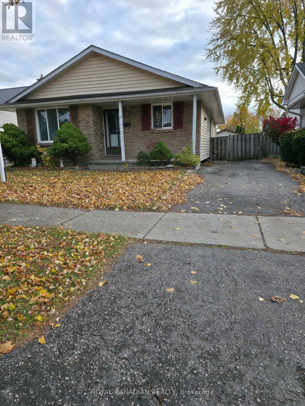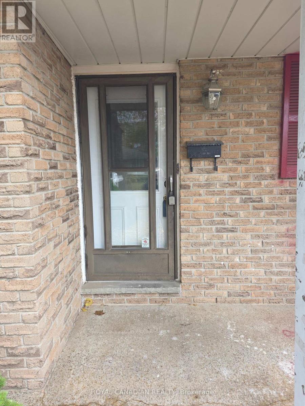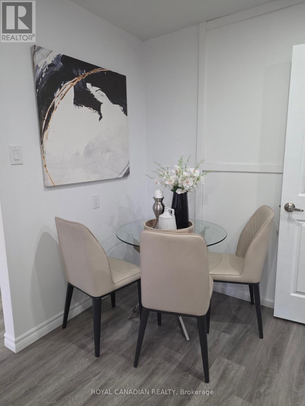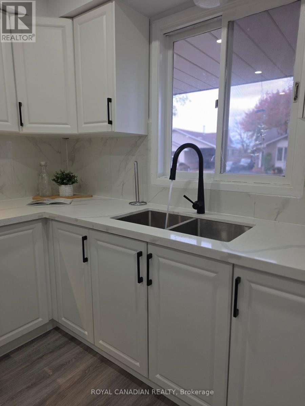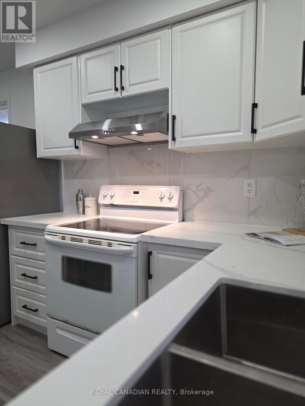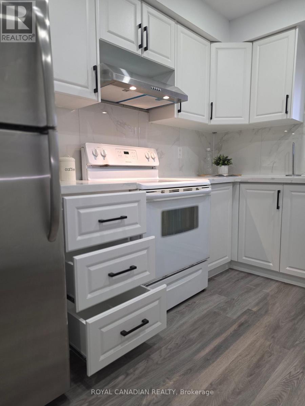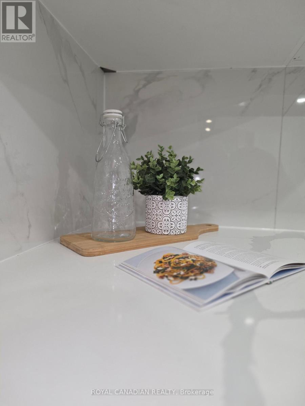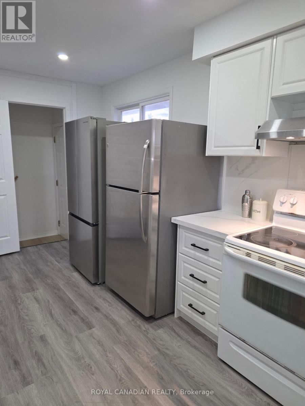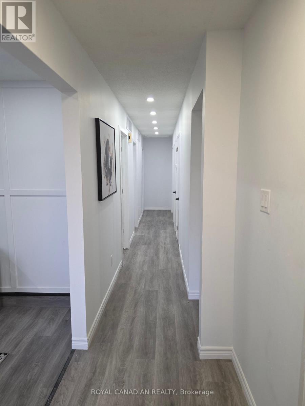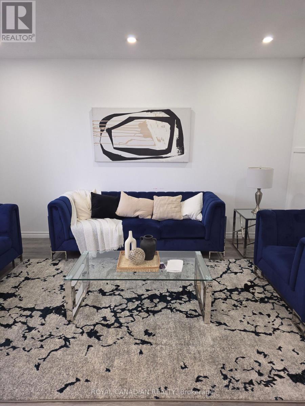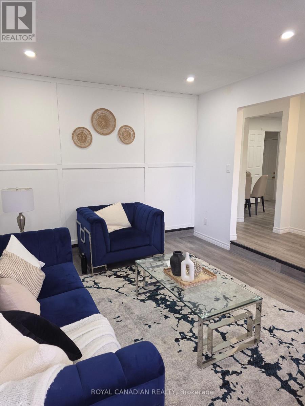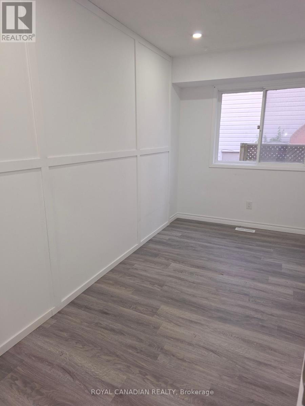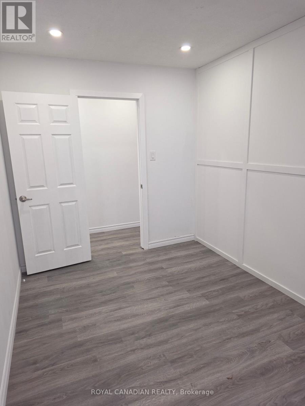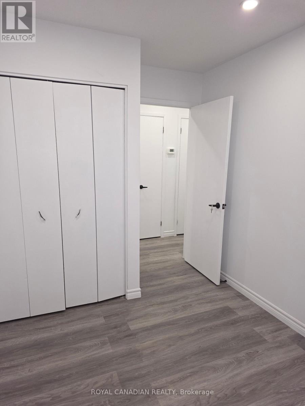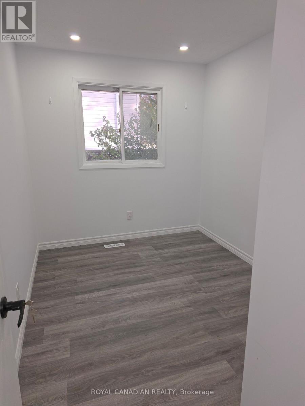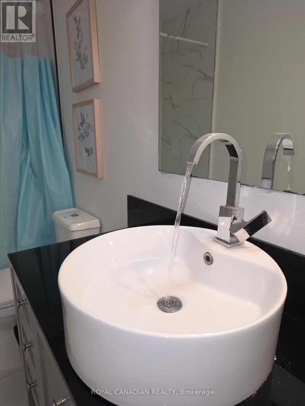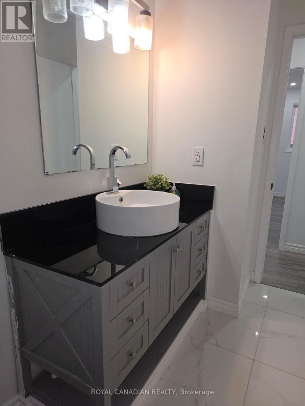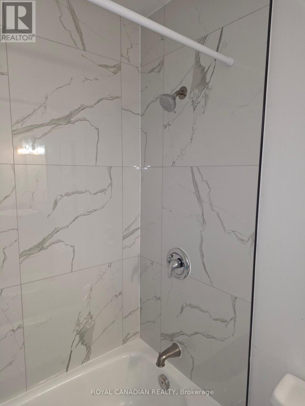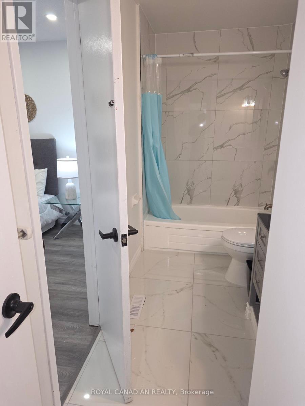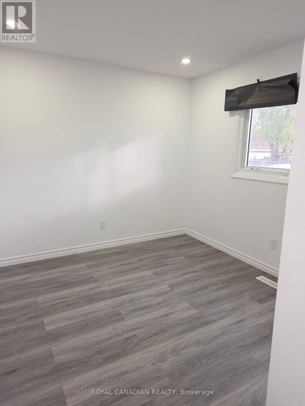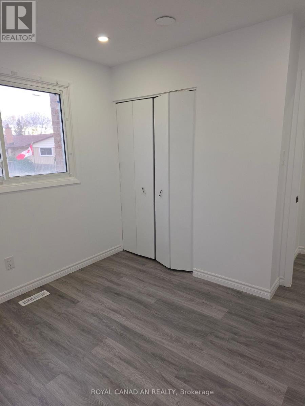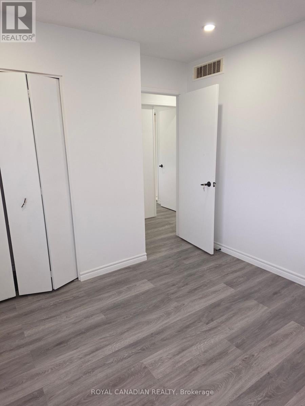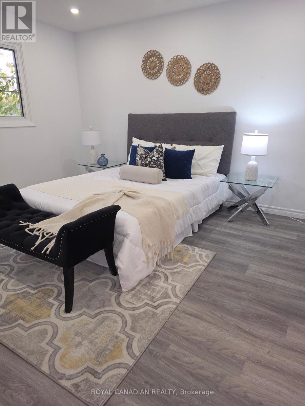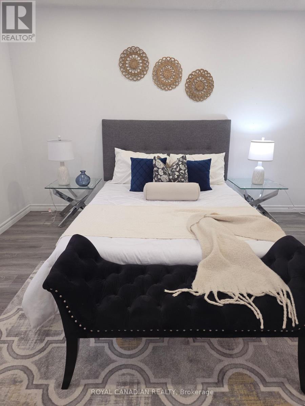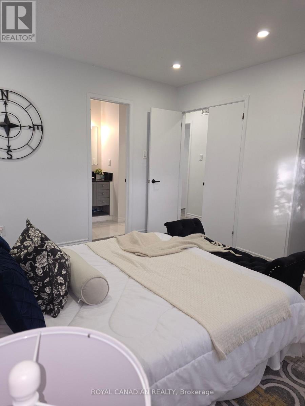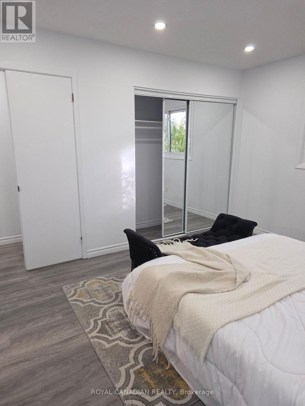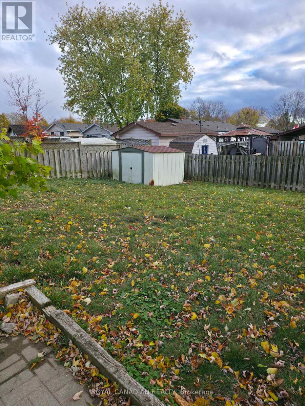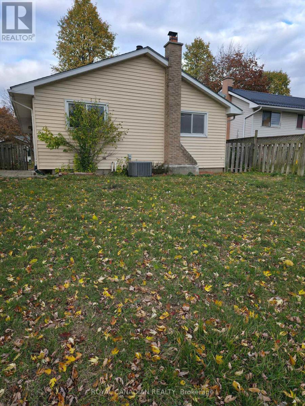Upper - 29 Renny Crescent London South, Ontario N6E 2C4
$2,450 Monthly
Welcome to this bright and spacious 3-bedroom bungalow in the highly sought-after White Oaks neighbourhood! Nestled on a quiet, family-friendly street, this home offers a warm and functional layout featuring a sun-filled living room, separate dining area, and a modern eat-in kitchen. Enjoy 3 comfortable bedrooms and a full 4-piece bath. Step outside to a large private backyard, perfect for relaxing or entertaining. Convenient parking for up to 2 vehicles. Ideally located just minutes from White Oaks Mall, schools (White Oaks PS & St. Anthony French Immersion), community centre, library, and Highway 401. (id:61852)
Property Details
| MLS® Number | X12504296 |
| Property Type | Single Family |
| Community Name | South X |
| ParkingSpaceTotal | 2 |
Building
| BathroomTotal | 1 |
| BedroomsAboveGround | 3 |
| BedroomsTotal | 3 |
| ArchitecturalStyle | Bungalow |
| BasementType | None |
| ConstructionStyleAttachment | Detached |
| CoolingType | Central Air Conditioning |
| ExteriorFinish | Vinyl Siding, Brick |
| FoundationType | Poured Concrete |
| HeatingFuel | Natural Gas |
| HeatingType | Forced Air |
| StoriesTotal | 1 |
| SizeInterior | 1100 - 1500 Sqft |
| Type | House |
| UtilityWater | Municipal Water |
Parking
| No Garage |
Land
| Acreage | No |
| Sewer | Sanitary Sewer |
Rooms
| Level | Type | Length | Width | Dimensions |
|---|---|---|---|---|
| Main Level | Primary Bedroom | 3.36 m | 3.95 m | 3.36 m x 3.95 m |
| Main Level | Bedroom 2 | 3.27 m | 3.02 m | 3.27 m x 3.02 m |
| Main Level | Bedroom 3 | 3.27 m | 2.48 m | 3.27 m x 2.48 m |
| Main Level | Kitchen | 3.73 m | 5.89 m | 3.73 m x 5.89 m |
| Main Level | Living Room | 3.79 m | 6.74 m | 3.79 m x 6.74 m |
https://www.realtor.ca/real-estate/29061907/upper-29-renny-crescent-london-south-south-x-south-x
Interested?
Contact us for more information
Garry Gill
Salesperson
2896 Slough St Unit #1
Mississauga, Ontario L4T 1G3
