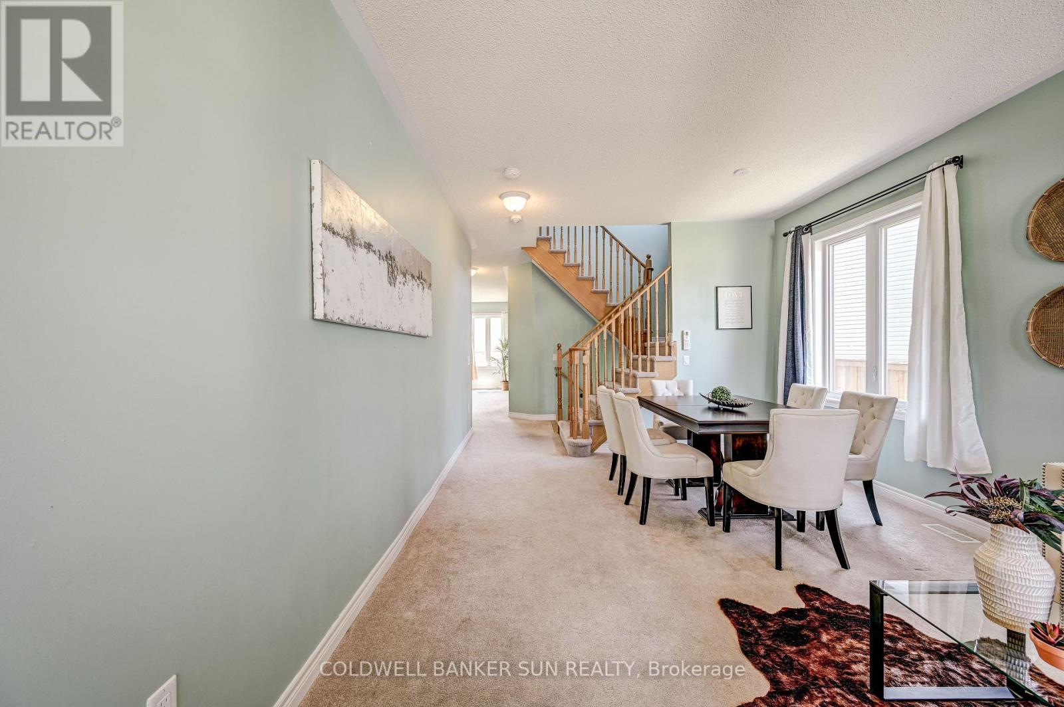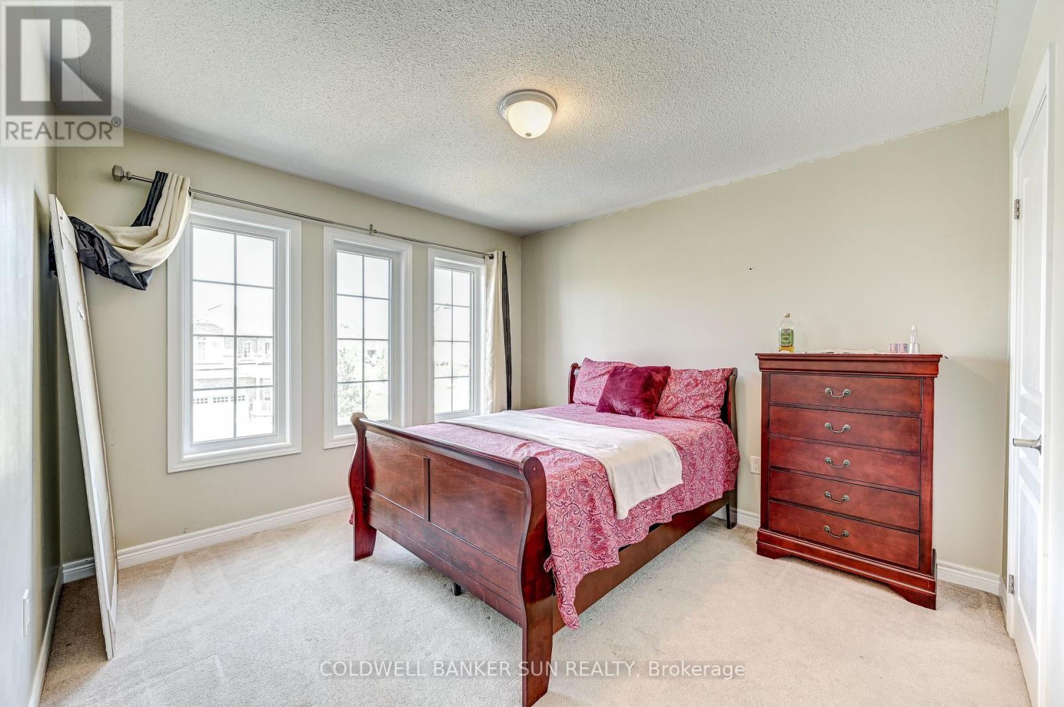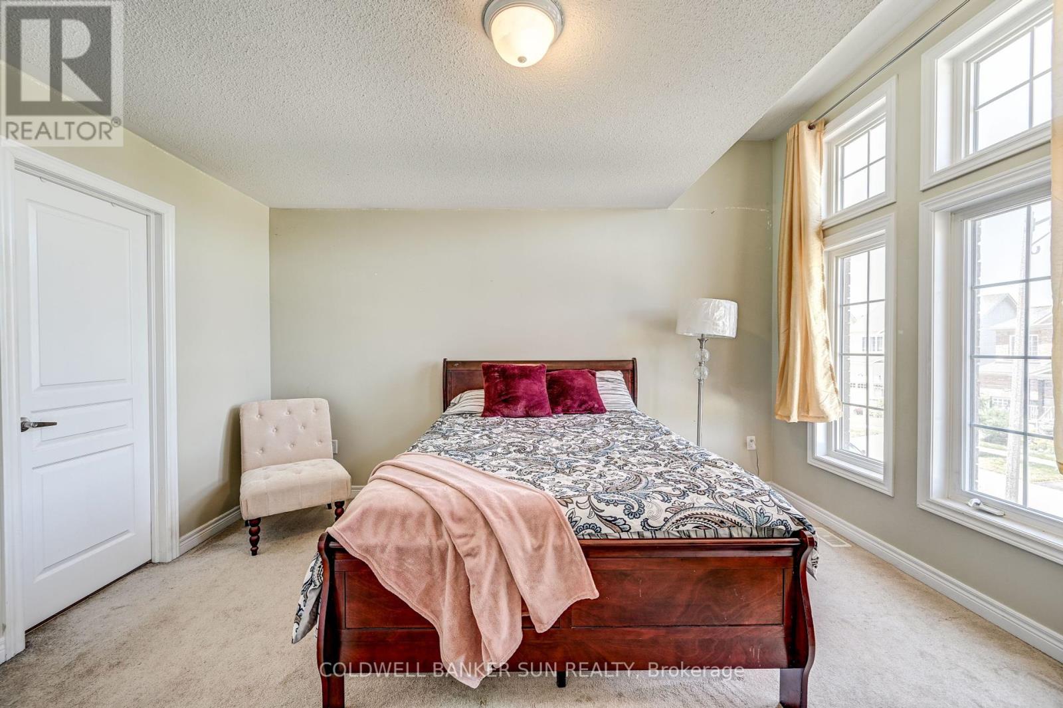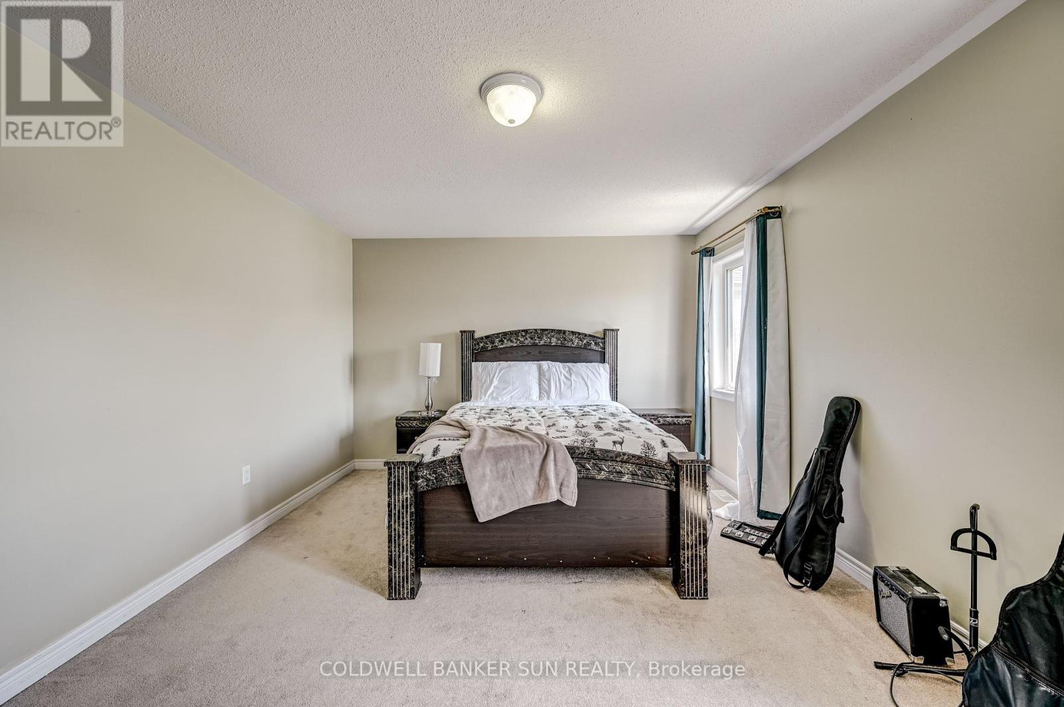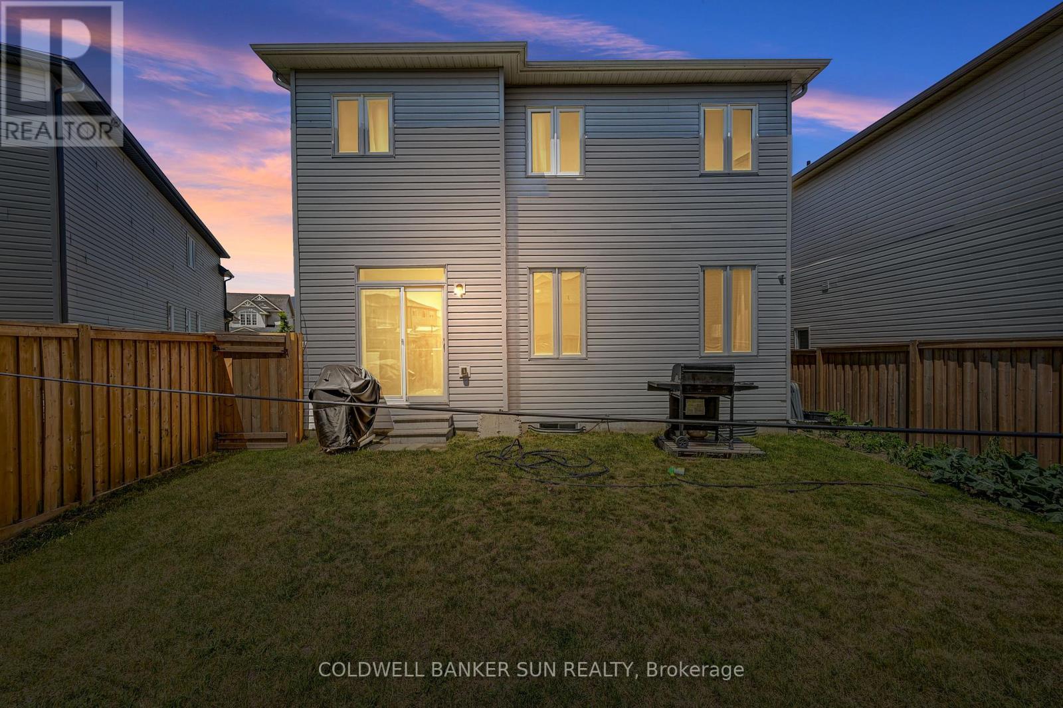Upper - 288 Johnson Drive Shelburne, Ontario L0N 1S1
$2,900 Monthly
Spacious And Elegant 4 Bedroom Upgraded Detached Home W/Separate Living And Family Room, Beautiful Open Concept Kitchen Over Looking The Family Room And Walkout To Backyard. Main Floor Laundry And Garage Access, 4 Large Full Sized Bedrooms Upstairs With 3 Of Them Having Their Own Washrooms. Master Bedroom Includes A Oversized Walk In Closet. 2 Parking included Driveway With No Sidewalk! Boasting A Fully Fenced Yard. This Home Will Be Sure To Impress! Garage storage and basement not included. Upper Portion For rent only. 2 parking spots on driveway, 60% utilities paid by upper tenant. No smoking, no pets. (id:61852)
Property Details
| MLS® Number | X12122885 |
| Property Type | Single Family |
| Community Name | Shelburne |
| AmenitiesNearBy | Park, Schools |
| CommunityFeatures | Community Centre |
| ParkingSpaceTotal | 2 |
Building
| BathroomTotal | 4 |
| BedroomsAboveGround | 4 |
| BedroomsTotal | 4 |
| ConstructionStyleAttachment | Detached |
| CoolingType | Central Air Conditioning |
| ExteriorFinish | Brick Facing |
| FoundationType | Poured Concrete |
| HalfBathTotal | 1 |
| HeatingFuel | Natural Gas |
| HeatingType | Forced Air |
| StoriesTotal | 2 |
| Type | House |
| UtilityWater | Municipal Water |
Parking
| No Garage |
Land
| Acreage | No |
| LandAmenities | Park, Schools |
| Sewer | Sanitary Sewer |
| SizeDepth | 108 Ft |
| SizeFrontage | 49 Ft ,3 In |
| SizeIrregular | 49.32 X 108 Ft |
| SizeTotalText | 49.32 X 108 Ft |
https://www.realtor.ca/real-estate/28257196/upper-288-johnson-drive-shelburne-shelburne
Interested?
Contact us for more information
Jessie Singh
Broker
1200 Derry Road Unit #7
Mississauga, Ontario L5T 0B3
Manjit Singh
Salesperson
1200 Derry Road Unit #7
Mississauga, Ontario L5T 0B3




















