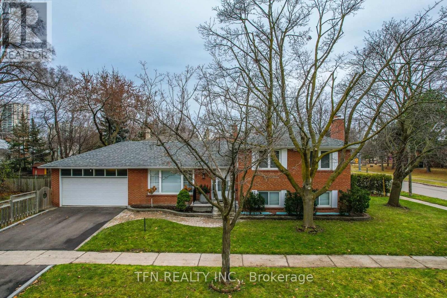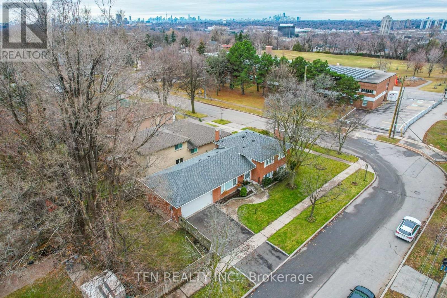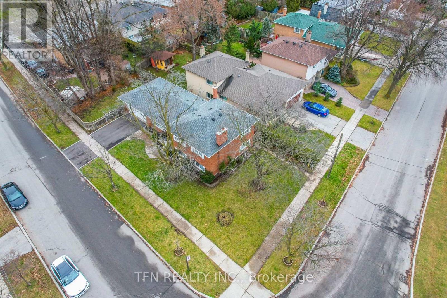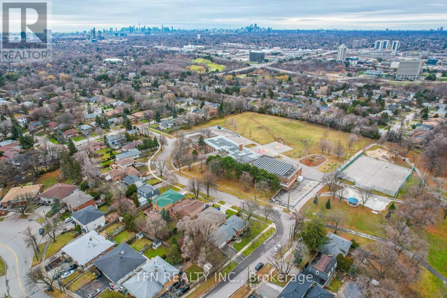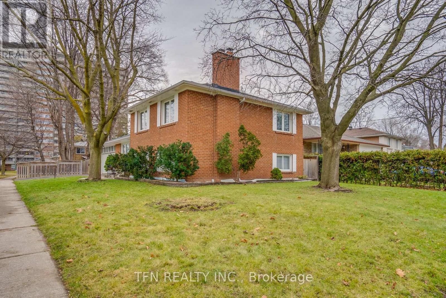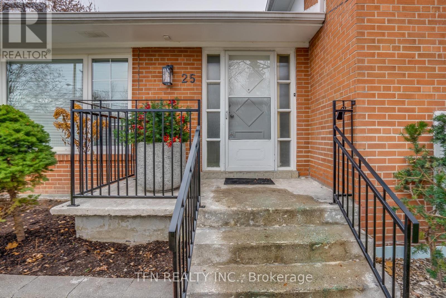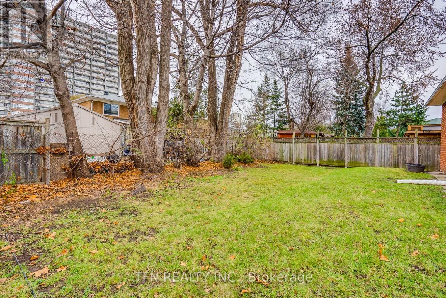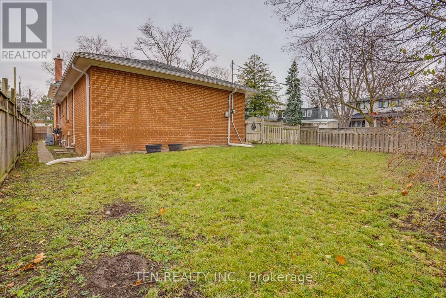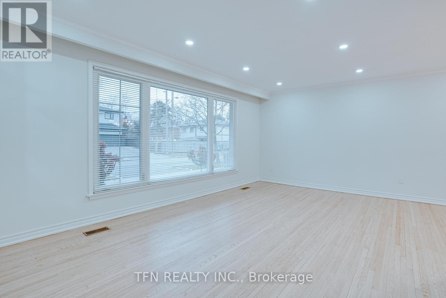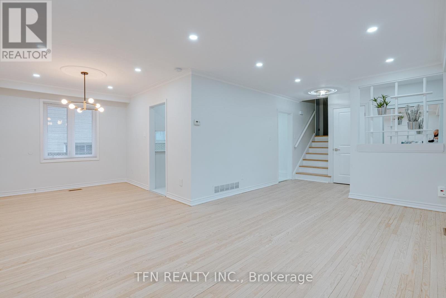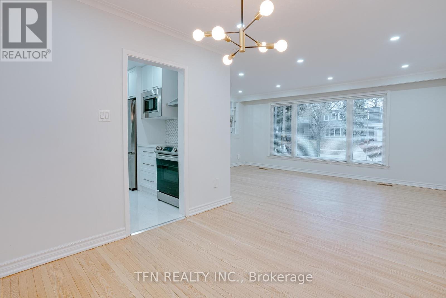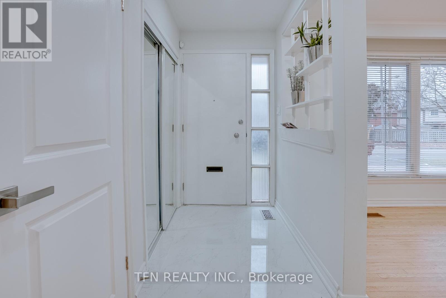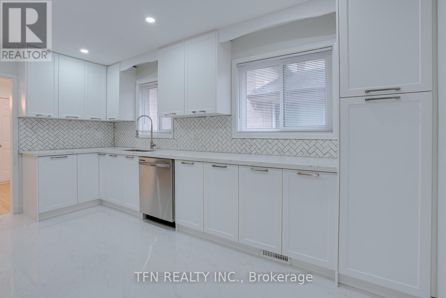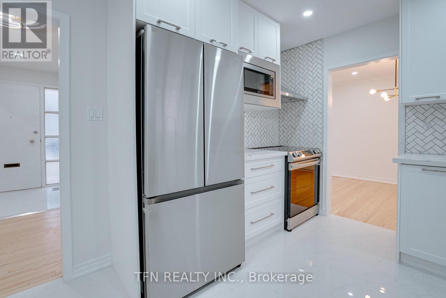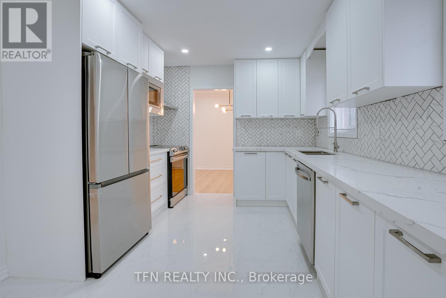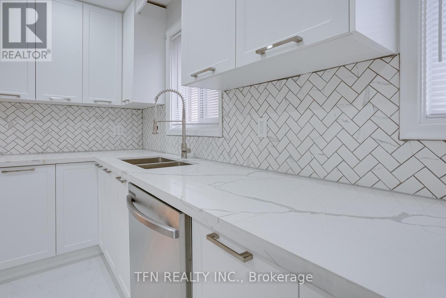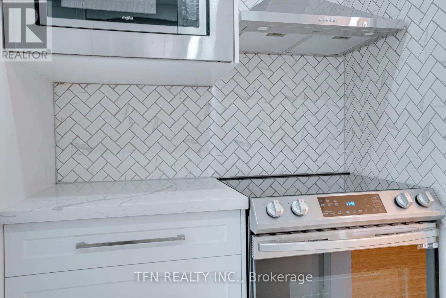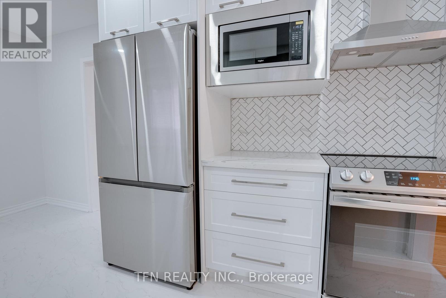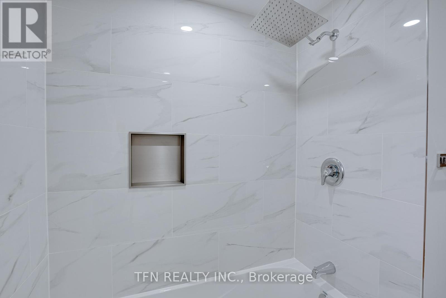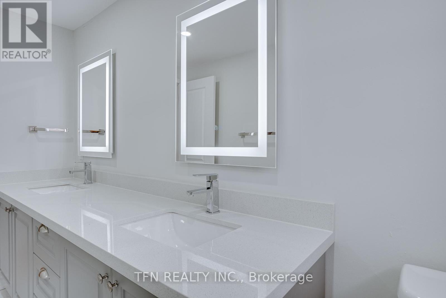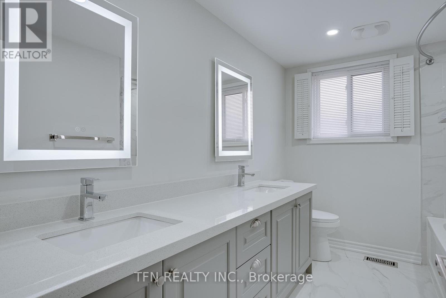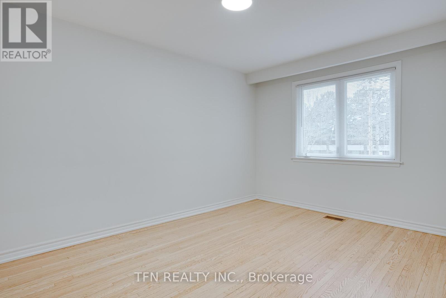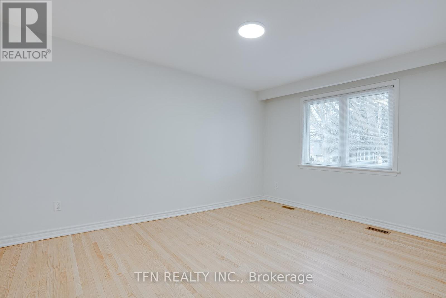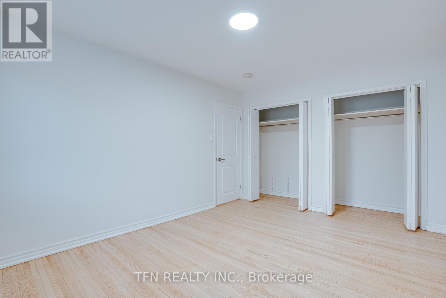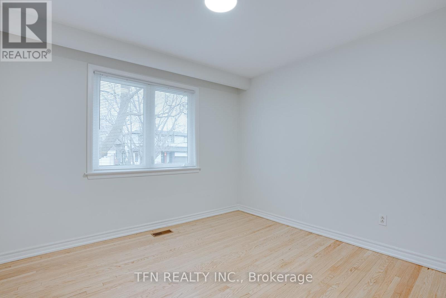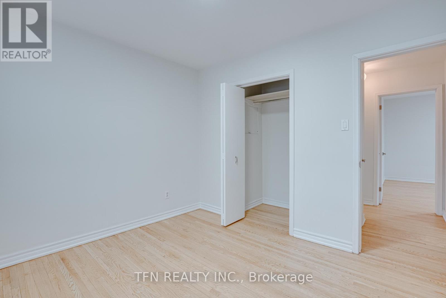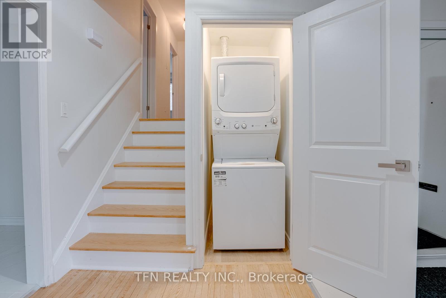Upper - 25 Karen Road Toronto, Ontario M3A 3L5
3 Bedroom
1 Bathroom
700 - 1100 sqft
Central Air Conditioning
Heat Pump, Not Known
$3,500 Monthly
Upper Level for lease via front entrance. 1 Garage Spot & 1 Driveway spot included. Conveniently located in the Graydon Hall community, steps away from bus stop, easy access to 401 & 404/DVP. **EXTRAS** Listing Agent is related to the landlord. Tenant to be responsible for 60% of water, hydro and heat monthly cost. Window coverings included. (id:61852)
Property Details
| MLS® Number | C12356621 |
| Property Type | Single Family |
| Neigbourhood | Etobicoke |
| Community Name | Parkwoods-Donalda |
| ParkingSpaceTotal | 2 |
Building
| BathroomTotal | 1 |
| BedroomsAboveGround | 3 |
| BedroomsTotal | 3 |
| BasementFeatures | Separate Entrance |
| BasementType | N/a |
| ConstructionStyleAttachment | Detached |
| ConstructionStyleSplitLevel | Sidesplit |
| CoolingType | Central Air Conditioning |
| ExteriorFinish | Brick |
| FoundationType | Concrete |
| HeatingFuel | Electric, Natural Gas |
| HeatingType | Heat Pump, Not Known |
| SizeInterior | 700 - 1100 Sqft |
| Type | House |
| UtilityWater | Municipal Water |
Parking
| Garage |
Land
| Acreage | No |
| Sewer | Sanitary Sewer |
| SizeDepth | 125 Ft ,3 In |
| SizeFrontage | 50 Ft ,4 In |
| SizeIrregular | 50.4 X 125.3 Ft |
| SizeTotalText | 50.4 X 125.3 Ft |
Rooms
| Level | Type | Length | Width | Dimensions |
|---|---|---|---|---|
| Main Level | Kitchen | 4.55 m | 3.05 m | 4.55 m x 3.05 m |
| Main Level | Dining Room | 2.8 m | 3.21 m | 2.8 m x 3.21 m |
| Main Level | Living Room | 5.36 m | 3.62 m | 5.36 m x 3.62 m |
| Upper Level | Bedroom | 3.08 m | 4.35 m | 3.08 m x 4.35 m |
| Upper Level | Bedroom 2 | 3.27 m | 4.37 m | 3.27 m x 4.37 m |
| Upper Level | Bedroom 3 | 3.3 m | 2.96 m | 3.3 m x 2.96 m |
Interested?
Contact us for more information
Adam Miao
Salesperson
Tfn Realty Inc.
71 Villarboit Cres #2
Vaughan, Ontario L4K 4K2
71 Villarboit Cres #2
Vaughan, Ontario L4K 4K2
