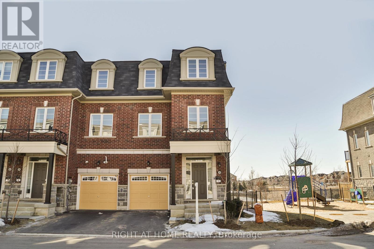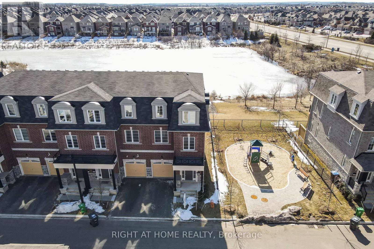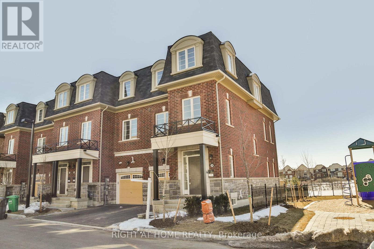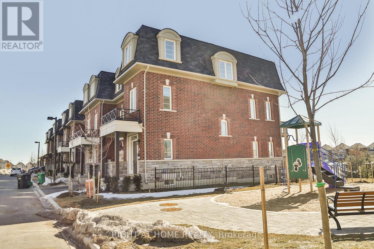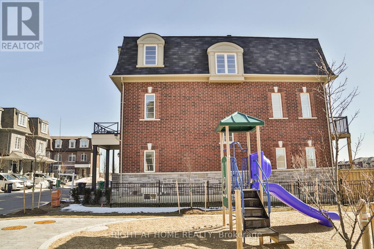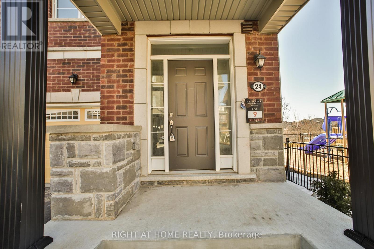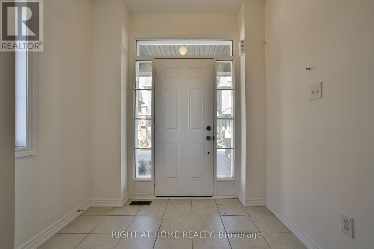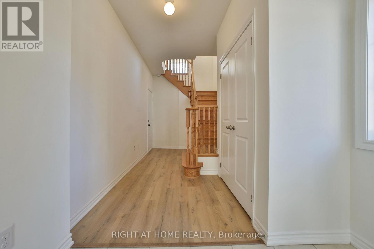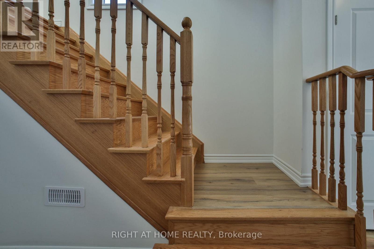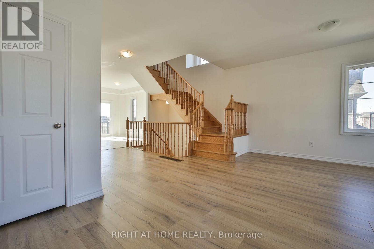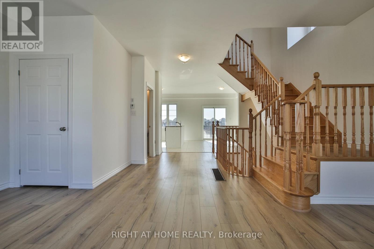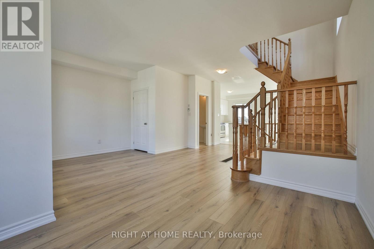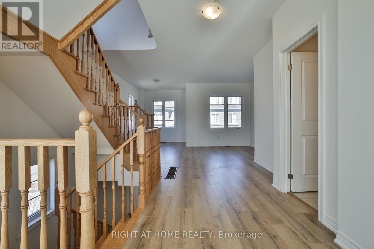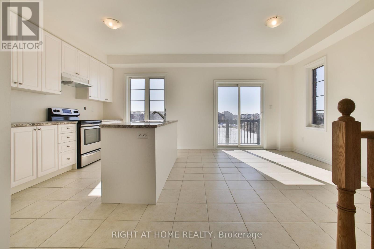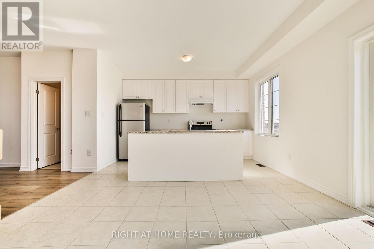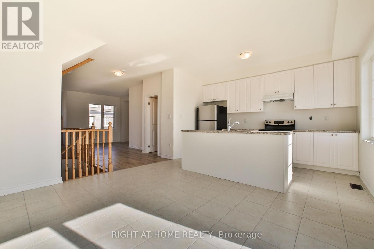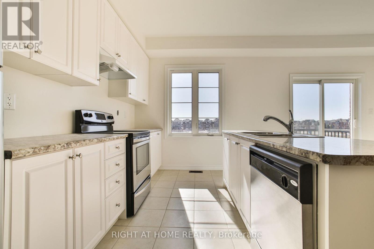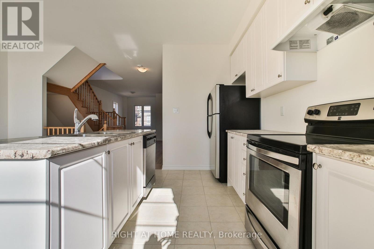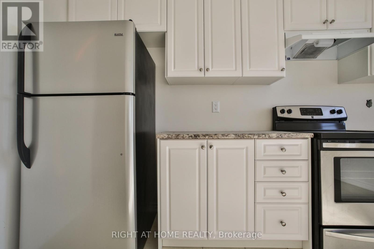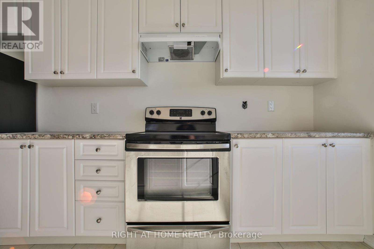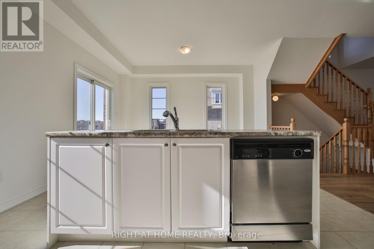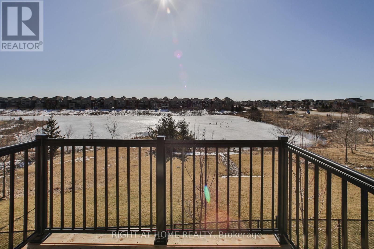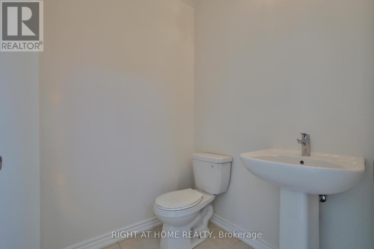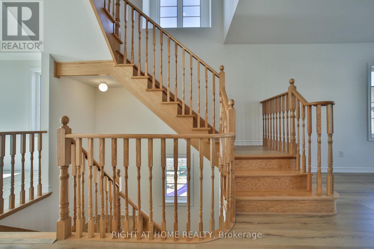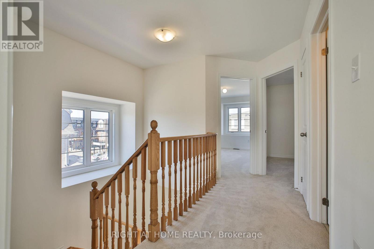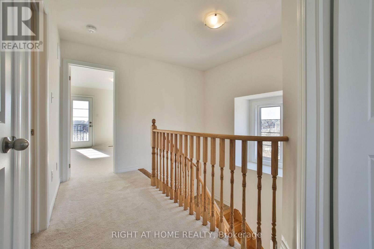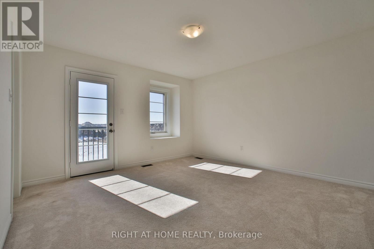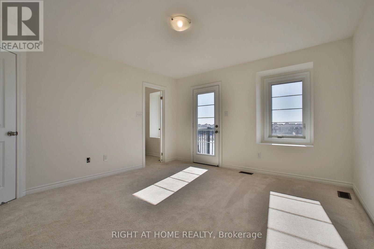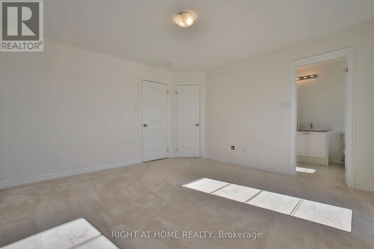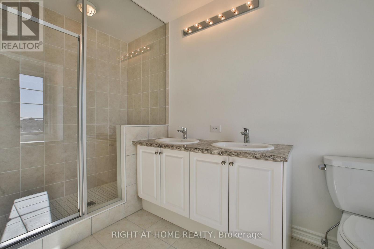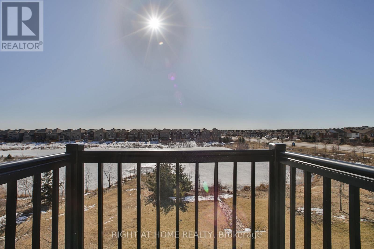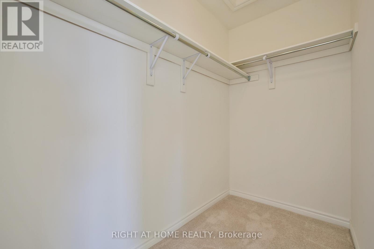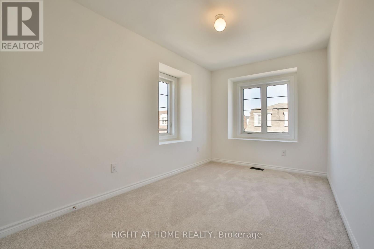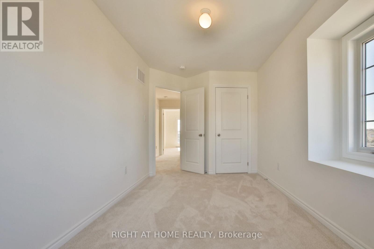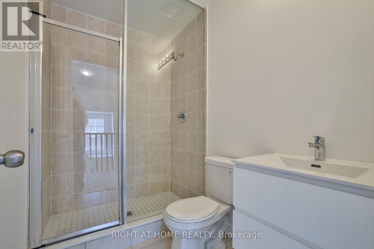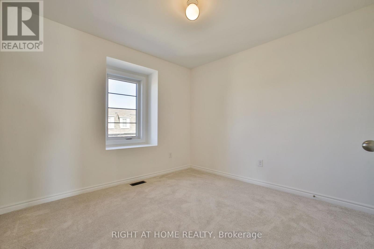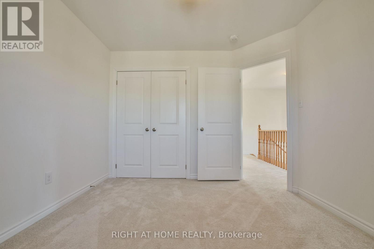Upper - 24 Pomarine Way Brampton, Ontario L6X 5R6
$2,850 Monthly
LARGE END UNIT TOWNHOUSE BACKING ON TO POND AND RAVINE. SPACIOUS OPEN CONCEPT MAIN FLOOR WITH LIVING/DINING/KITCHEN. 9 FEET CELINGS ON THE GROUND AND FIRST FLOOR. SEPARATE ENSUITE LAUNDRY. BALCONY ON BOTH LEVELS FACE THE POND. BRIGHT CORNER UNIT WITH LOTS OF WINDOWS. CHILDRENS PARK NEXT DOOR. GREAT CREDIT VALLEY LOCATION WITH GOOD SCHOOLS / PUBLIC TRANSIT / HWY / SHOPPING CLOSE BY. AVAILABLE FOR IMMEDIATE OCCUPANCY. TENANT PAYS 75% UTILITIES. LEASING THE LOWER LEVEL IS ALSO POSSIBLE WITH ONE BEDROOM ABOVE GROUND AND FULL KITCHEN/BATH FOR IN-LAW OR EXTENDED FAMILY. SHOWS CLEAN. ONE PARKING ON DRIVEWAY COMES WITH THE LEASE. SHOWINGS ANYTIME. (id:61852)
Property Details
| MLS® Number | W12373859 |
| Property Type | Single Family |
| Community Name | Credit Valley |
| AmenitiesNearBy | Park, Public Transit |
| CommunityFeatures | School Bus |
| EquipmentType | Water Heater |
| Features | Ravine, Flat Site |
| ParkingSpaceTotal | 1 |
| RentalEquipmentType | Water Heater |
| ViewType | View |
Building
| BathroomTotal | 3 |
| BedroomsAboveGround | 3 |
| BedroomsTotal | 3 |
| Age | 0 To 5 Years |
| Appliances | Water Heater, Dishwasher, Dryer, Stove, Washer, Refrigerator |
| BasementType | None |
| ConstructionStyleAttachment | Attached |
| CoolingType | Central Air Conditioning |
| ExteriorFinish | Brick, Concrete |
| FireProtection | Smoke Detectors |
| FlooringType | Ceramic, Laminate, Carpeted |
| FoundationType | Poured Concrete |
| HalfBathTotal | 1 |
| HeatingFuel | Natural Gas |
| HeatingType | Forced Air |
| StoriesTotal | 3 |
| SizeInterior | 1500 - 2000 Sqft |
| Type | Row / Townhouse |
| UtilityWater | Municipal Water |
Parking
| No Garage |
Land
| Acreage | No |
| LandAmenities | Park, Public Transit |
| Sewer | Sanitary Sewer |
| SizeDepth | 75 Ft ,1 In |
| SizeFrontage | 25 Ft ,1 In |
| SizeIrregular | 25.1 X 75.1 Ft |
| SizeTotalText | 25.1 X 75.1 Ft|under 1/2 Acre |
| SurfaceWater | Lake/pond |
Rooms
| Level | Type | Length | Width | Dimensions |
|---|---|---|---|---|
| Main Level | Living Room | 5.73 m | 4.57 m | 5.73 m x 4.57 m |
| Main Level | Dining Room | 4.57 m | 4.17 m | 4.57 m x 4.17 m |
| Main Level | Kitchen | 4.57 m | 4.17 m | 4.57 m x 4.17 m |
| Upper Level | Bedroom 2 | 3.96 m | 2.56 m | 3.96 m x 2.56 m |
| Upper Level | Bedroom 3 | 3.17 m | 3.09 m | 3.17 m x 3.09 m |
| Upper Level | Primary Bedroom | 4 m | 3.66 m | 4 m x 3.66 m |
| Ground Level | Foyer | 1.65 m | 3.35 m | 1.65 m x 3.35 m |
Interested?
Contact us for more information
Christopher Joseph Hurst
Salesperson
480 Eglinton Ave West #30, 106498
Mississauga, Ontario L5R 0G2
