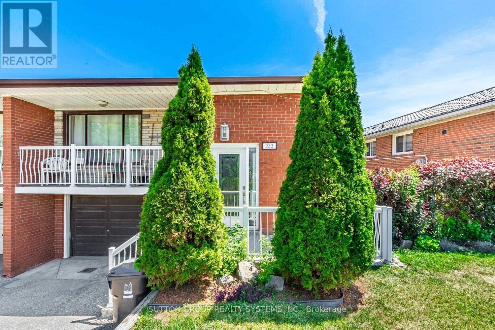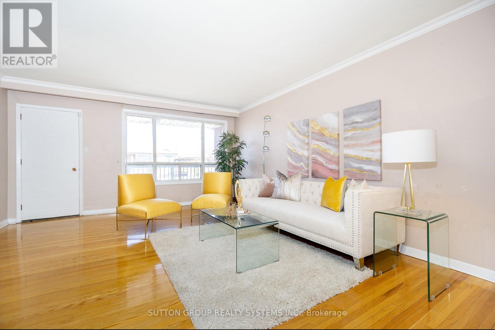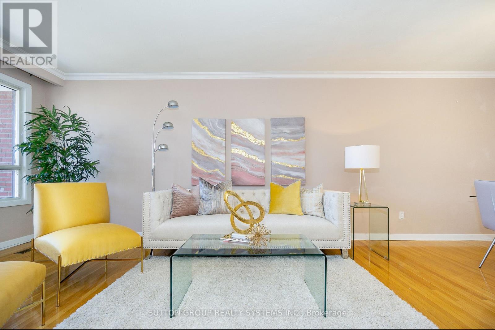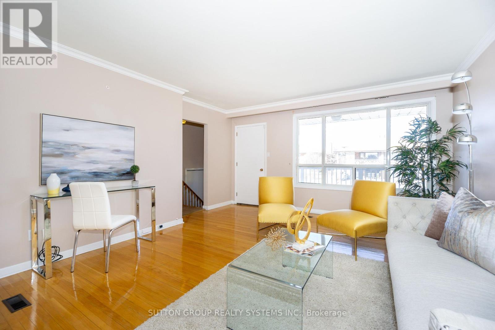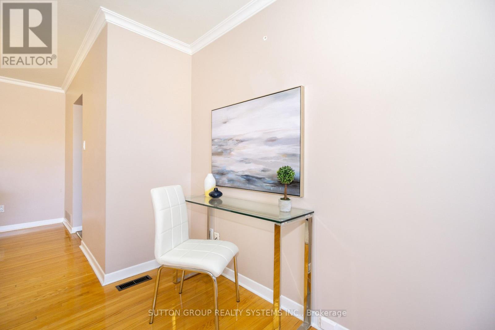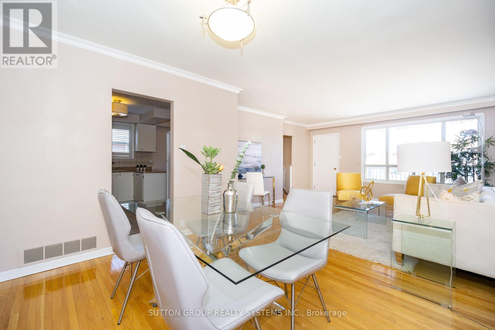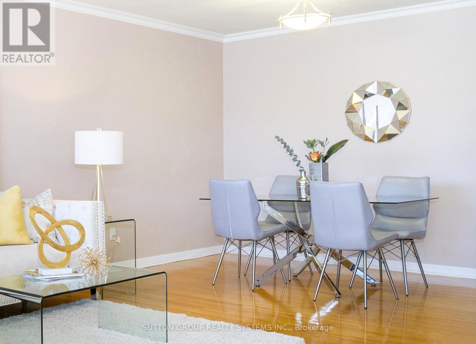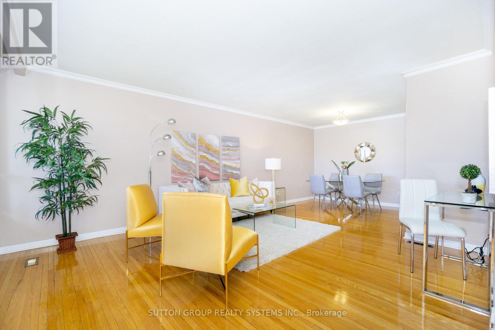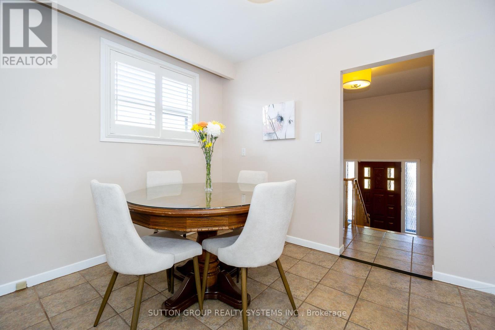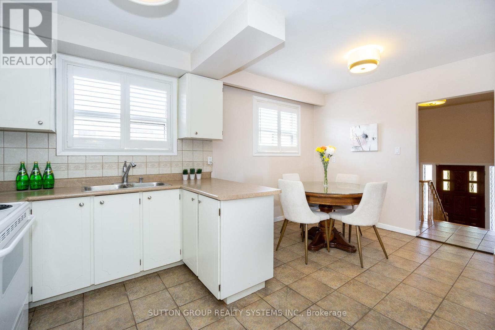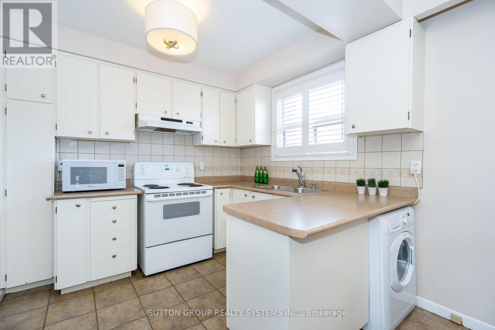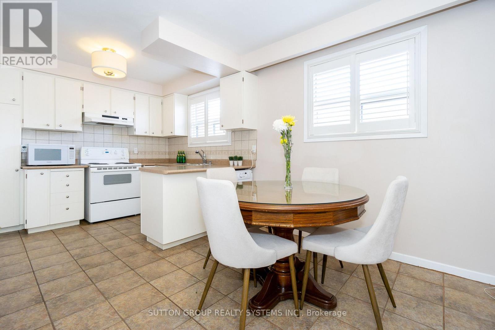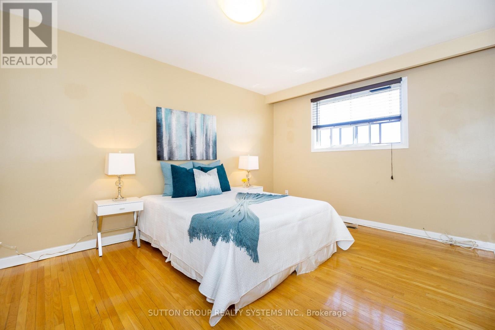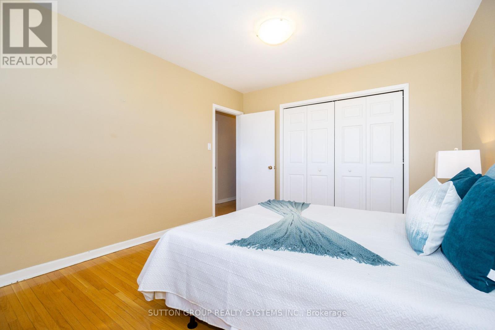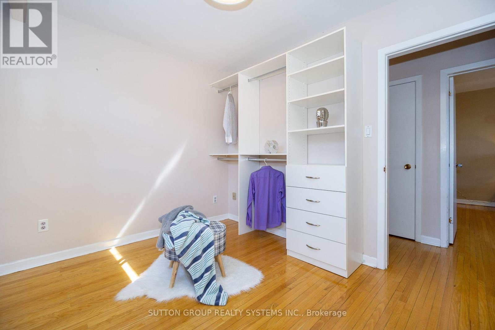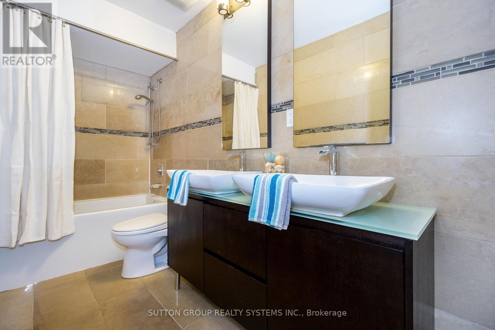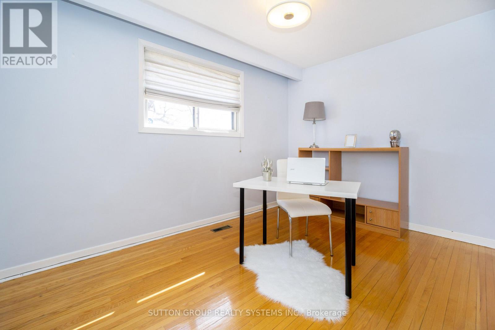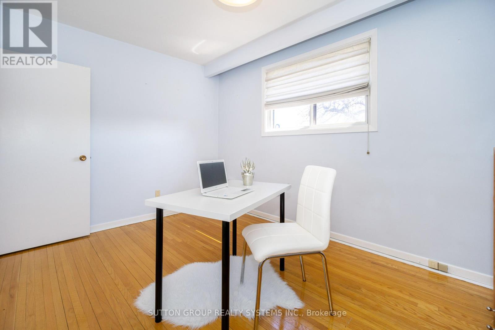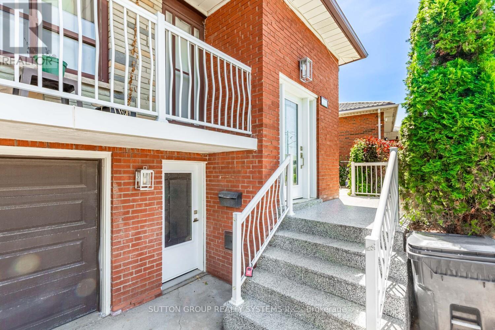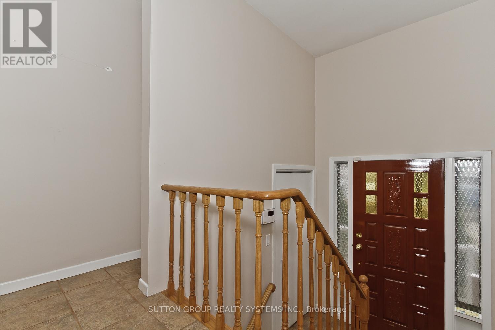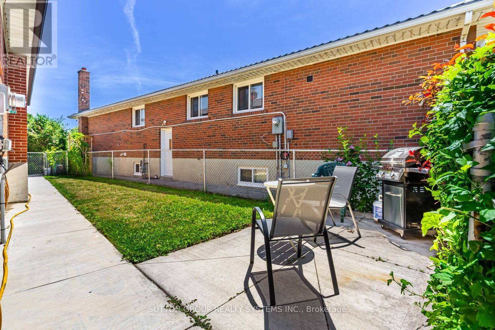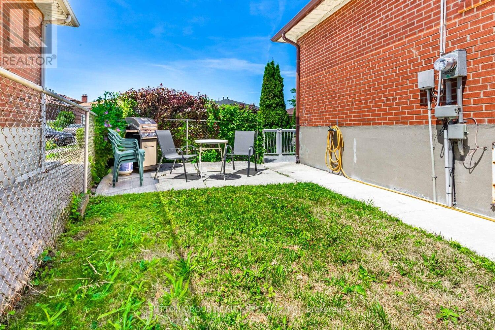Upper - 233 Hullmar Drive Toronto, Ontario M3N 2G2
$2,800 Monthly
3 Bedroom Bungalow With Basic Utilities Included! Ideal Condo Alternative In Prime Location - Close To All Amenities, Ttc And York-Spadina Subway, 400, 401 And 427. Quiet Family Friendly Neighbourhoood, Very Functional Layout With Spacious Living & Dining Room With Walk Out To Balcony, Eat-In Kitchen, Ample Cupboard Space, Hardwood Floors Throughout, Modern Bath With Double Sinks, Generous Bedroom Sizes, Closet Organizers, Shared Fenced Side Yard. Short Walk To York University - Ideal For Faculty Members, Post Grads And Professionals. Transit At Your Door, Near Schools; Parks, Shops & More! (Bsmt & Garage Not Included), Fridge, Stove, Mircowave, Washer/Dryer Combo, Kitchen Table, 1 Parking in Driveway. (id:61852)
Property Details
| MLS® Number | W12308122 |
| Property Type | Single Family |
| Neigbourhood | Black Creek |
| Community Name | Black Creek |
| ParkingSpaceTotal | 1 |
Building
| BathroomTotal | 1 |
| BedroomsAboveGround | 3 |
| BedroomsTotal | 3 |
| Appliances | Dryer, Stove, Washer, Refrigerator |
| ArchitecturalStyle | Bungalow |
| ConstructionStyleAttachment | Semi-detached |
| CoolingType | Central Air Conditioning |
| ExteriorFinish | Brick |
| FlooringType | Hardwood, Ceramic |
| FoundationType | Unknown |
| HeatingFuel | Natural Gas |
| HeatingType | Forced Air |
| StoriesTotal | 1 |
| SizeInterior | 1100 - 1500 Sqft |
| Type | House |
| UtilityWater | Municipal Water |
Parking
| No Garage |
Land
| Acreage | No |
| Sewer | Sanitary Sewer |
Rooms
| Level | Type | Length | Width | Dimensions |
|---|---|---|---|---|
| Main Level | Living Room | 7.4 m | 4.4 m | 7.4 m x 4.4 m |
| Main Level | Dining Room | 7.4 m | 4.4 m | 7.4 m x 4.4 m |
| Main Level | Kitchen | 3.8 m | 3.5 m | 3.8 m x 3.5 m |
| Main Level | Eating Area | 2.9 m | 2.5 m | 2.9 m x 2.5 m |
| Main Level | Primary Bedroom | 4.1 m | 3.3 m | 4.1 m x 3.3 m |
| Main Level | Bedroom 2 | 3.8 m | 2.7 m | 3.8 m x 2.7 m |
| Main Level | Bedroom 3 | 3 m | 2.8 m | 3 m x 2.8 m |
https://www.realtor.ca/real-estate/28655325/upper-233-hullmar-drive-toronto-black-creek-black-creek
Interested?
Contact us for more information
Marija Mary-Ann Semen
Broker of Record
1542 Dundas Street West
Mississauga, Ontario L5C 1E4
