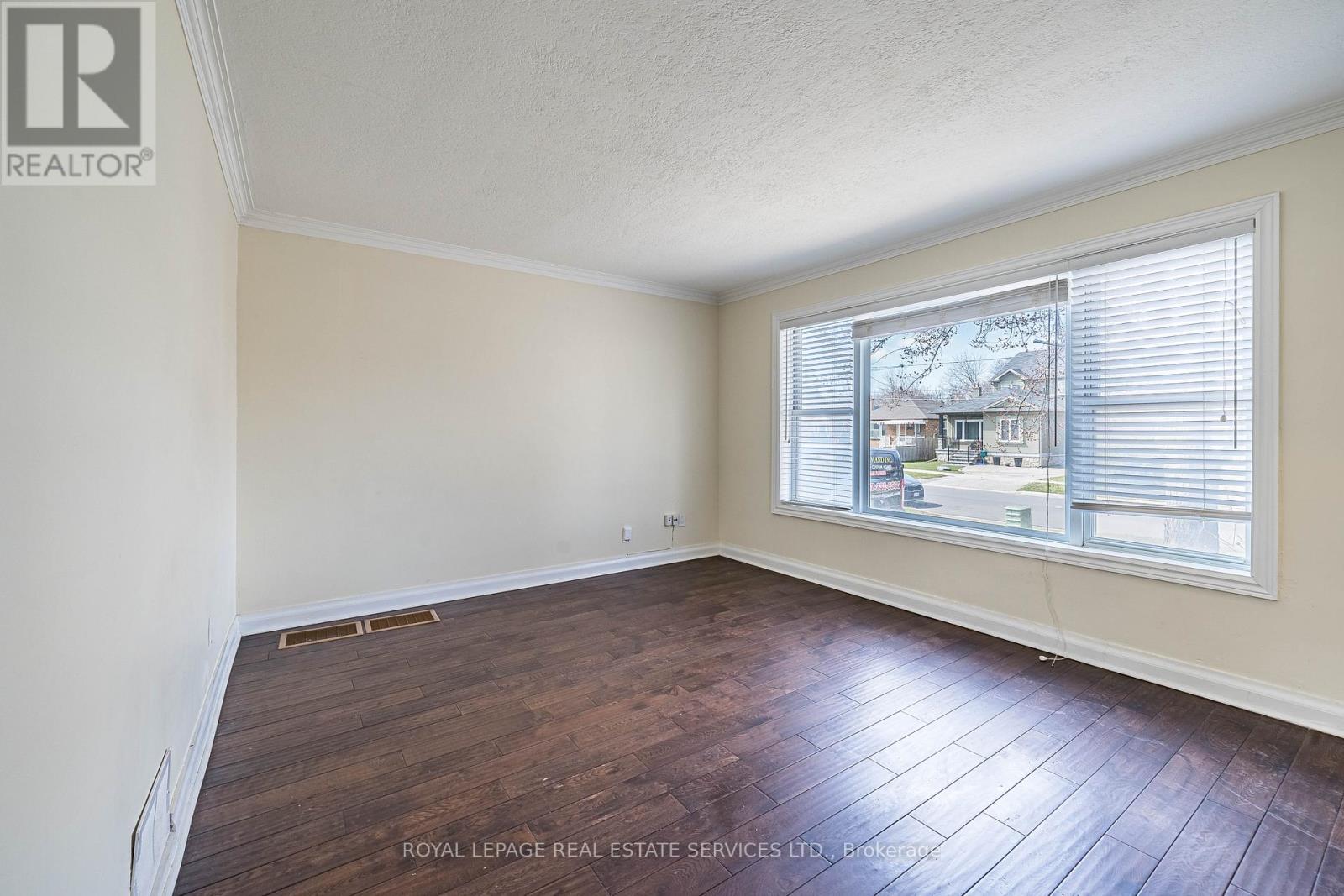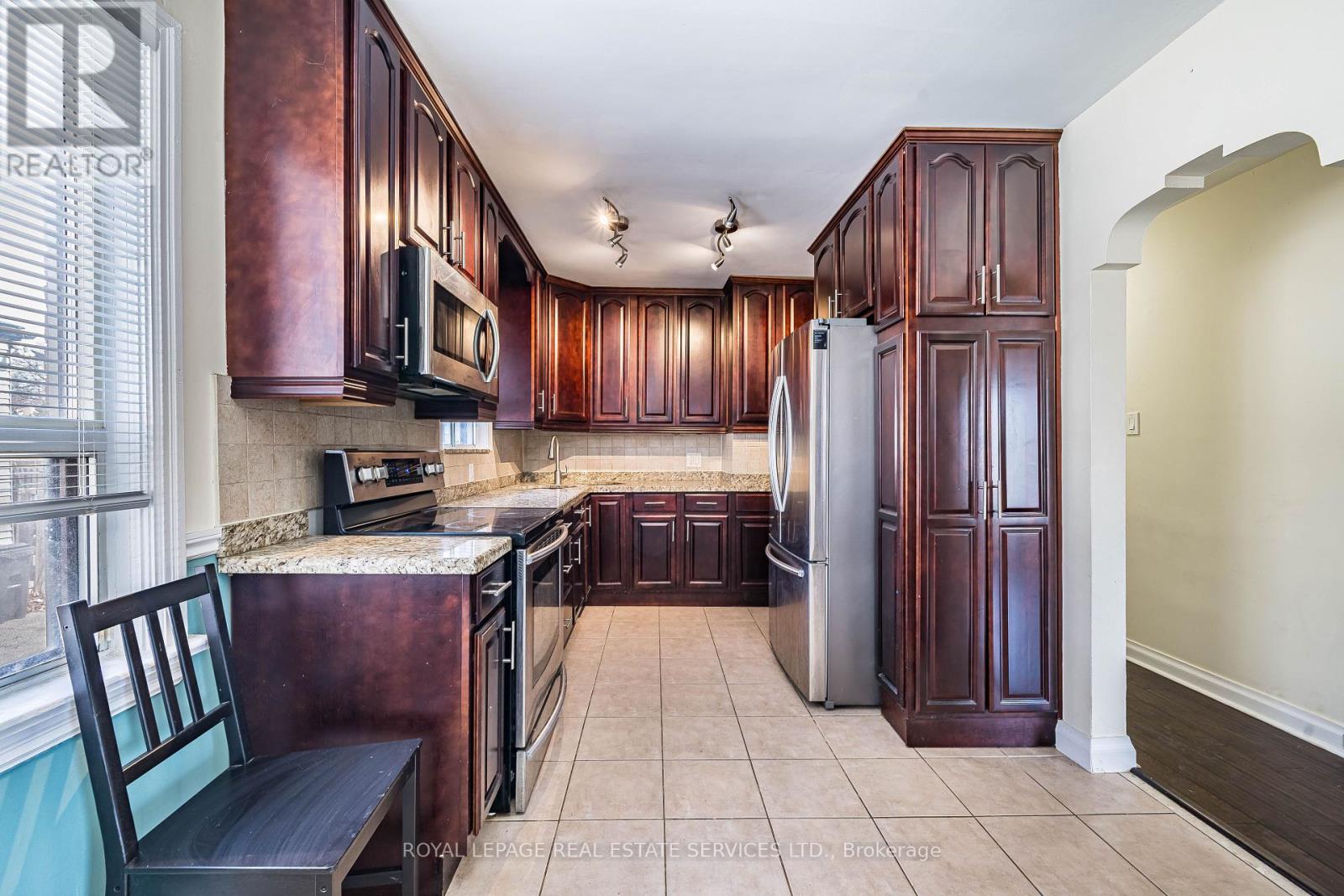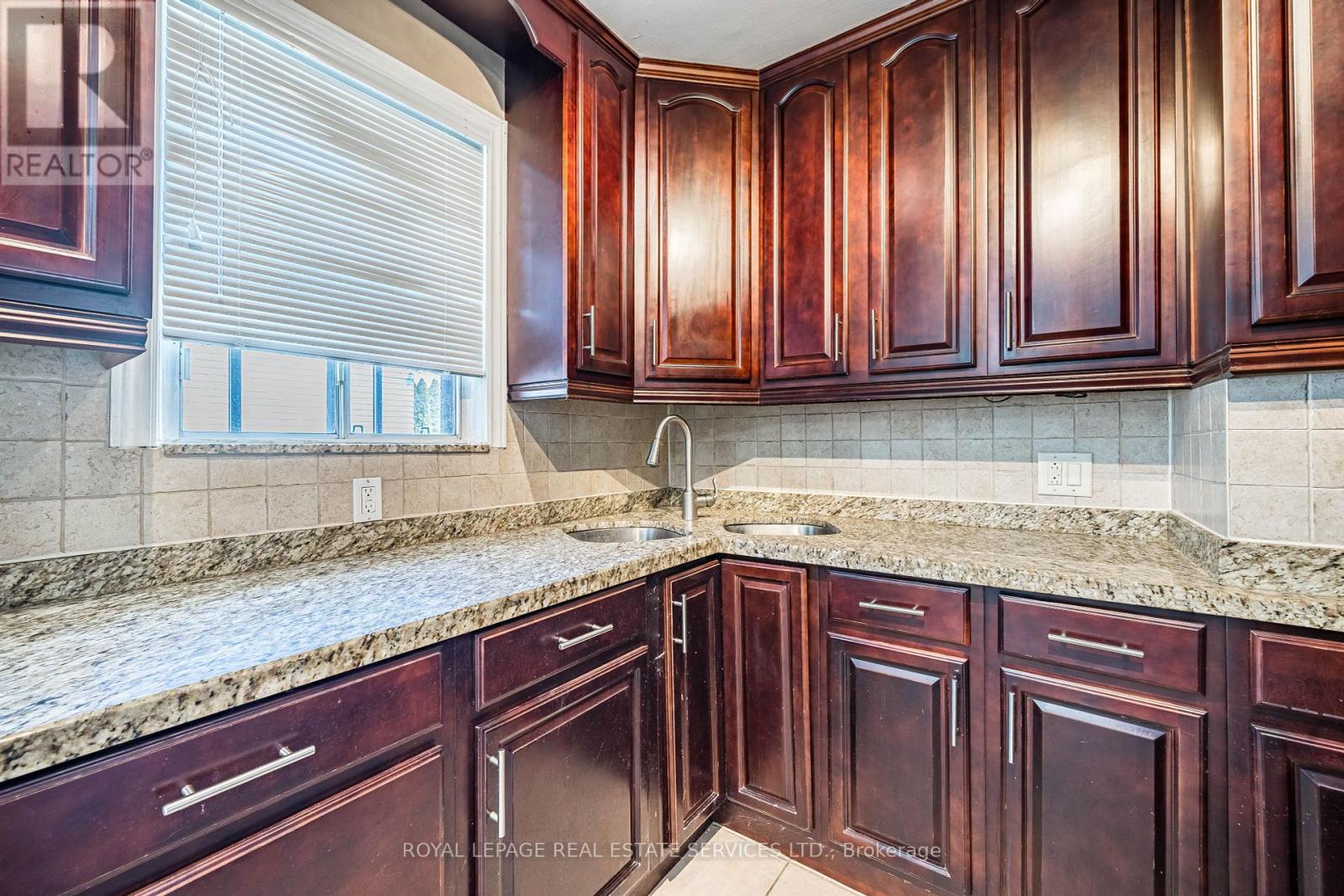Upper - 233 Beta Street Toronto, Ontario M8W 4H7
$3,350 Monthly
This main floor family home in Alderwood for lease offers 3 spacious bedrooms, updated 4-piece bath, dining room kitchen combination with loads of cupboard and counter space, granite counter tops and stainless steel appliances. Ensuite laundry and all utilities are included (heat, hydro, water, central air), parking for 2 cars (tandem). No basement main floor only Sorry no pets or smoking, basement rented separately. (id:61852)
Property Details
| MLS® Number | W12142175 |
| Property Type | Single Family |
| Community Name | Alderwood |
| AmenitiesNearBy | Park, Place Of Worship, Public Transit, Schools |
| CommunityFeatures | Community Centre |
| Features | Carpet Free |
| ParkingSpaceTotal | 2 |
| Structure | Shed |
Building
| BathroomTotal | 1 |
| BedroomsAboveGround | 3 |
| BedroomsTotal | 3 |
| Age | 51 To 99 Years |
| Appliances | Dryer, Microwave, Stove, Washer, Refrigerator |
| ArchitecturalStyle | Bungalow |
| ConstructionStyleAttachment | Detached |
| CoolingType | Central Air Conditioning |
| ExteriorFinish | Brick |
| FlooringType | Hardwood, Tile |
| FoundationType | Block |
| HeatingFuel | Natural Gas |
| HeatingType | Forced Air |
| StoriesTotal | 1 |
| SizeInterior | 700 - 1100 Sqft |
| Type | House |
| UtilityWater | Municipal Water |
Parking
| Garage |
Land
| Acreage | No |
| FenceType | Fenced Yard |
| LandAmenities | Park, Place Of Worship, Public Transit, Schools |
| Sewer | Sanitary Sewer |
| SizeDepth | 120 Ft |
| SizeFrontage | 40 Ft |
| SizeIrregular | 40 X 120 Ft |
| SizeTotalText | 40 X 120 Ft |
Rooms
| Level | Type | Length | Width | Dimensions |
|---|---|---|---|---|
| Main Level | Living Room | 3.55 m | 4.45 m | 3.55 m x 4.45 m |
| Main Level | Dining Room | 5.25 m | 2.67 m | 5.25 m x 2.67 m |
| Main Level | Kitchen | 5.25 m | 267 m | 5.25 m x 267 m |
| Main Level | Bedroom | 2.99 m | 3.45 m | 2.99 m x 3.45 m |
| Main Level | Bedroom 2 | 2.99 m | 3.45 m | 2.99 m x 3.45 m |
| Main Level | Bathroom | Measurements not available | ||
| Main Level | Primary Bedroom | 3 m | 2.77 m | 3 m x 2.77 m |
https://www.realtor.ca/real-estate/28299018/upper-233-beta-street-toronto-alderwood-alderwood
Interested?
Contact us for more information
David Eisfeld
Salesperson
3031 Bloor St. W.
Toronto, Ontario M8X 1C5
Ian Wilson
Salesperson
3031 Bloor St. W.
Toronto, Ontario M8X 1C5
































