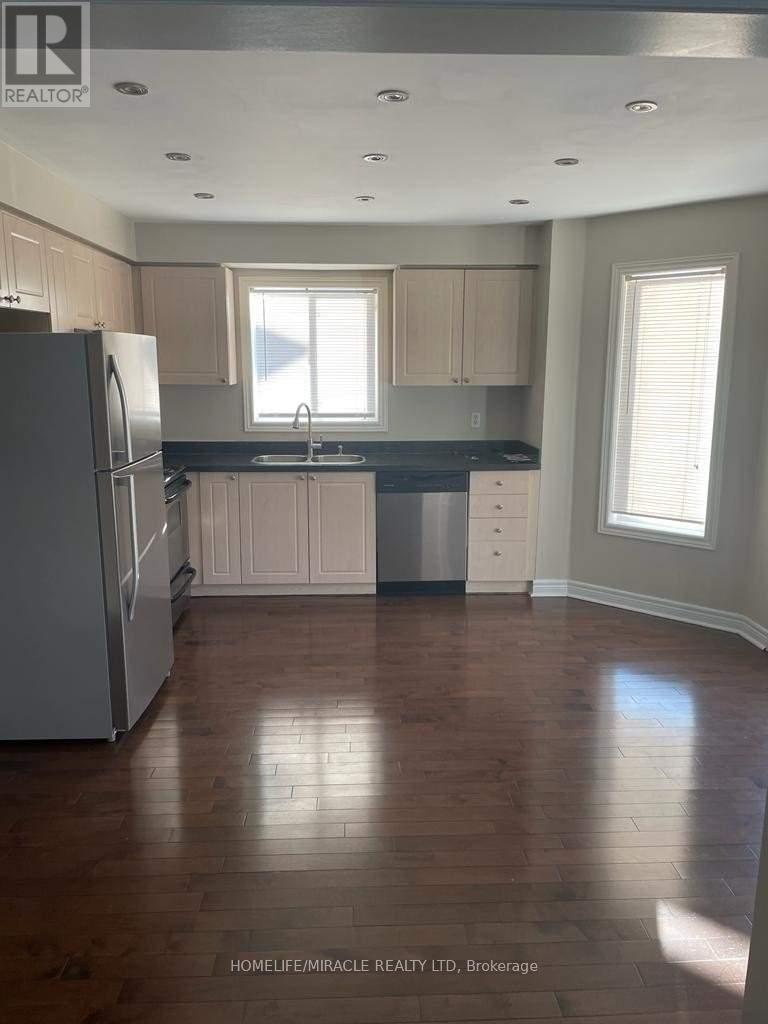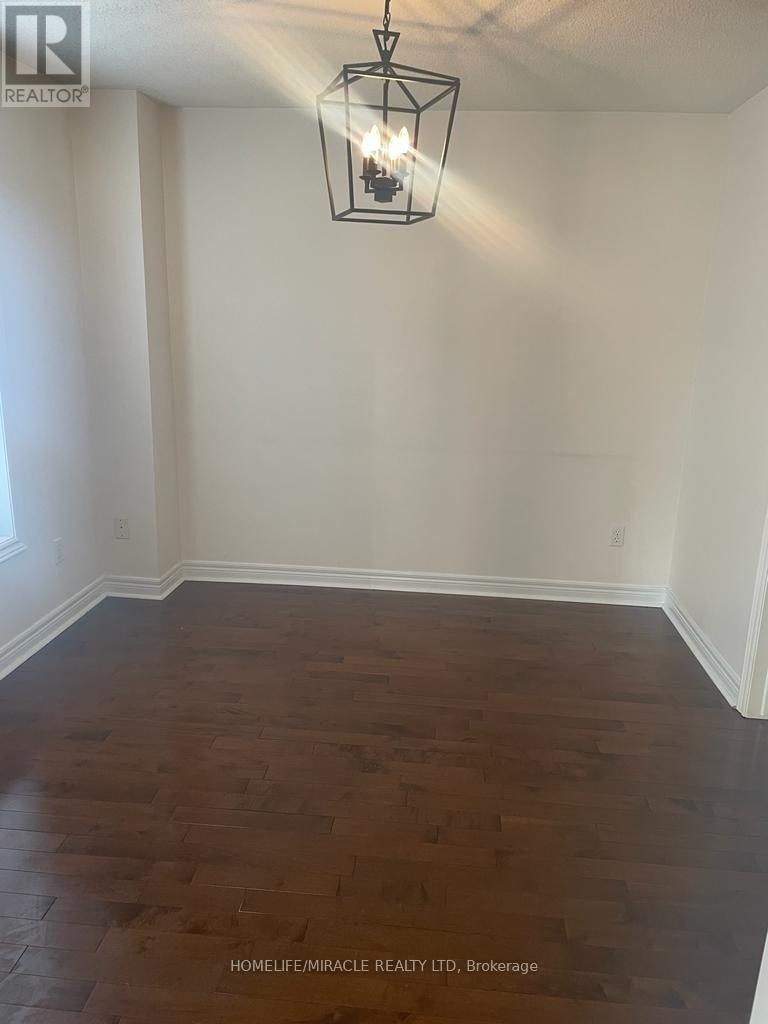Upper - 22 Mckenzie Crescent Barrie, Ontario L4N 5R6
$2,500 Monthly
Located In Holly Known As A Family Oriented Neighborhood, Close To Holly Rec Centre, Schools, Parks, Pub Transit & Amenities. 3 Bedrooms 2 Baths. The Eat-In Kitchen Has A Walkout To The Backyard That Includes A Deck. Ample Living Space Throughout Both Floors. Shared Backyard. Utilities 70%. (id:61852)
Property Details
| MLS® Number | S12117936 |
| Property Type | Single Family |
| Community Name | Ardagh |
| ParkingSpaceTotal | 4 |
Building
| BathroomTotal | 2 |
| BedroomsAboveGround | 3 |
| BedroomsTotal | 3 |
| Age | 16 To 30 Years |
| Appliances | Dishwasher, Dryer, Microwave, Hood Fan, Stove, Washer, Window Coverings, Refrigerator |
| ConstructionStyleAttachment | Detached |
| CoolingType | Central Air Conditioning |
| ExteriorFinish | Brick |
| FlooringType | Carpeted, Ceramic, Hardwood |
| FoundationType | Concrete |
| HalfBathTotal | 1 |
| HeatingFuel | Natural Gas |
| HeatingType | Forced Air |
| StoriesTotal | 2 |
| Type | House |
| UtilityWater | Municipal Water |
Parking
| Attached Garage | |
| Garage |
Land
| Acreage | No |
| Sewer | Sanitary Sewer |
Rooms
| Level | Type | Length | Width | Dimensions |
|---|---|---|---|---|
| Main Level | Kitchen | 4.04 m | 4.34 m | 4.04 m x 4.34 m |
| Main Level | Dining Room | 3.43 m | 3.05 m | 3.43 m x 3.05 m |
| Main Level | Living Room | 5.51 m | 3.73 m | 5.51 m x 3.73 m |
| Upper Level | Primary Bedroom | 5.33 m | 3.51 m | 5.33 m x 3.51 m |
| Upper Level | Bedroom 2 | 6.02 m | 3.2 m | 6.02 m x 3.2 m |
| Upper Level | Bedroom 3 | 2.74 m | 3.05 m | 2.74 m x 3.05 m |
https://www.realtor.ca/real-estate/28246115/upper-22-mckenzie-crescent-barrie-ardagh-ardagh
Interested?
Contact us for more information
Gaganpal Mutti
Salesperson
11a-5010 Steeles Ave. West
Toronto, Ontario M9V 5C6











