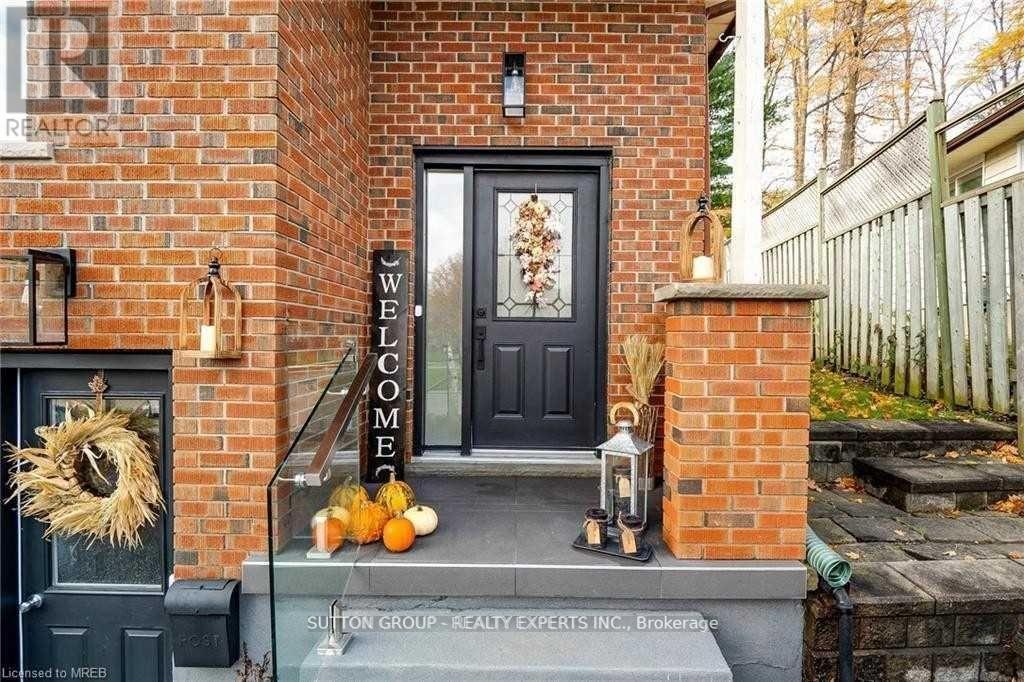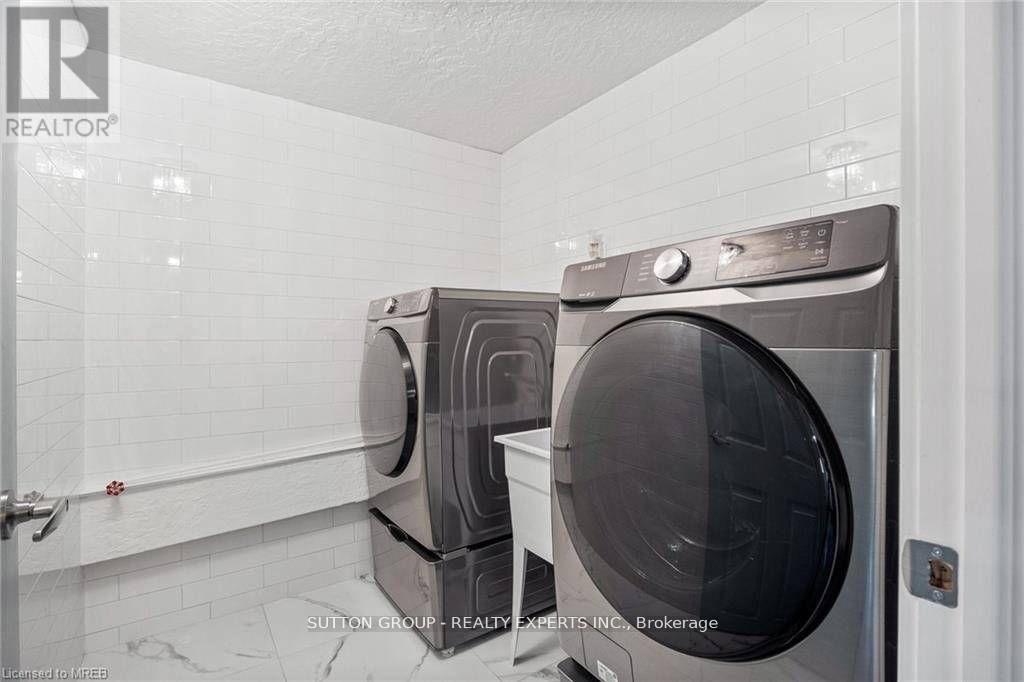Upper - 218 Ingleside Place Kitchener, Ontario N2M 2H2
$2,500 Monthly
Immaculate! Semi Detached-Raised Bungalow with 3 Spacious Bedrooms, Available For Lease (Basement Not Included). Located On Private Cul-De-Sac, Close To All Amenities & Steps Away From Fenwick Green Park. This Home Offers Lots Of Upgrades And Renovations W/ Engineered Hardwood & Polished Porcelain Floors, Grand Entrance W/ High Ceilings At Main Floor, Quartz Countertop Kitchen Has Centre Islands and S/S Appliances. Separate Laundry for Upper and Basement unit. Includes Use Of Stainless Steel Appliances, Washer And Dryer, Window Coverings, CAC And Furnace. Utilities Will Be Shared 75% And 25%. (id:61852)
Property Details
| MLS® Number | X12133601 |
| Property Type | Single Family |
| AmenitiesNearBy | Hospital, Park, Place Of Worship, Public Transit |
| Features | Conservation/green Belt |
| ParkingSpaceTotal | 2 |
Building
| BathroomTotal | 1 |
| BedroomsAboveGround | 3 |
| BedroomsTotal | 3 |
| Appliances | Dryer, Washer, Window Coverings |
| ArchitecturalStyle | Raised Bungalow |
| BasementDevelopment | Finished |
| BasementFeatures | Walk Out |
| BasementType | Full (finished) |
| ConstructionStyleAttachment | Semi-detached |
| CoolingType | Central Air Conditioning |
| ExteriorFinish | Brick |
| FlooringType | Hardwood, Tile |
| HeatingFuel | Natural Gas |
| HeatingType | Forced Air |
| StoriesTotal | 1 |
| SizeInterior | 700 - 1100 Sqft |
| Type | House |
| UtilityWater | Municipal Water |
Parking
| Garage |
Land
| Acreage | No |
| LandAmenities | Hospital, Park, Place Of Worship, Public Transit |
| Sewer | Sanitary Sewer |
| SizeDepth | 134 Ft |
| SizeFrontage | 23 Ft ,4 In |
| SizeIrregular | 23.4 X 134 Ft |
| SizeTotalText | 23.4 X 134 Ft |
Rooms
| Level | Type | Length | Width | Dimensions |
|---|---|---|---|---|
| Main Level | Living Room | 4.57 m | 4.27 m | 4.57 m x 4.27 m |
| Main Level | Dining Room | 2.97 m | 2.06 m | 2.97 m x 2.06 m |
| Main Level | Kitchen | 2.9 m | 2.57 m | 2.9 m x 2.57 m |
| Main Level | Primary Bedroom | 3.73 m | 3.33 m | 3.73 m x 3.33 m |
| Main Level | Bedroom 2 | 3.3 m | 3 m | 3.3 m x 3 m |
| Main Level | Bedroom 3 | 3.3 m | 2.74 m | 3.3 m x 2.74 m |
| Main Level | Bathroom | Measurements not available |
Utilities
| Cable | Available |
| Sewer | Available |
https://www.realtor.ca/real-estate/28280663/upper-218-ingleside-place-kitchener
Interested?
Contact us for more information
Savdeep Singh
Broker
60 Gillingham Drive #400
Brampton, Ontario L6X 0Z9




























