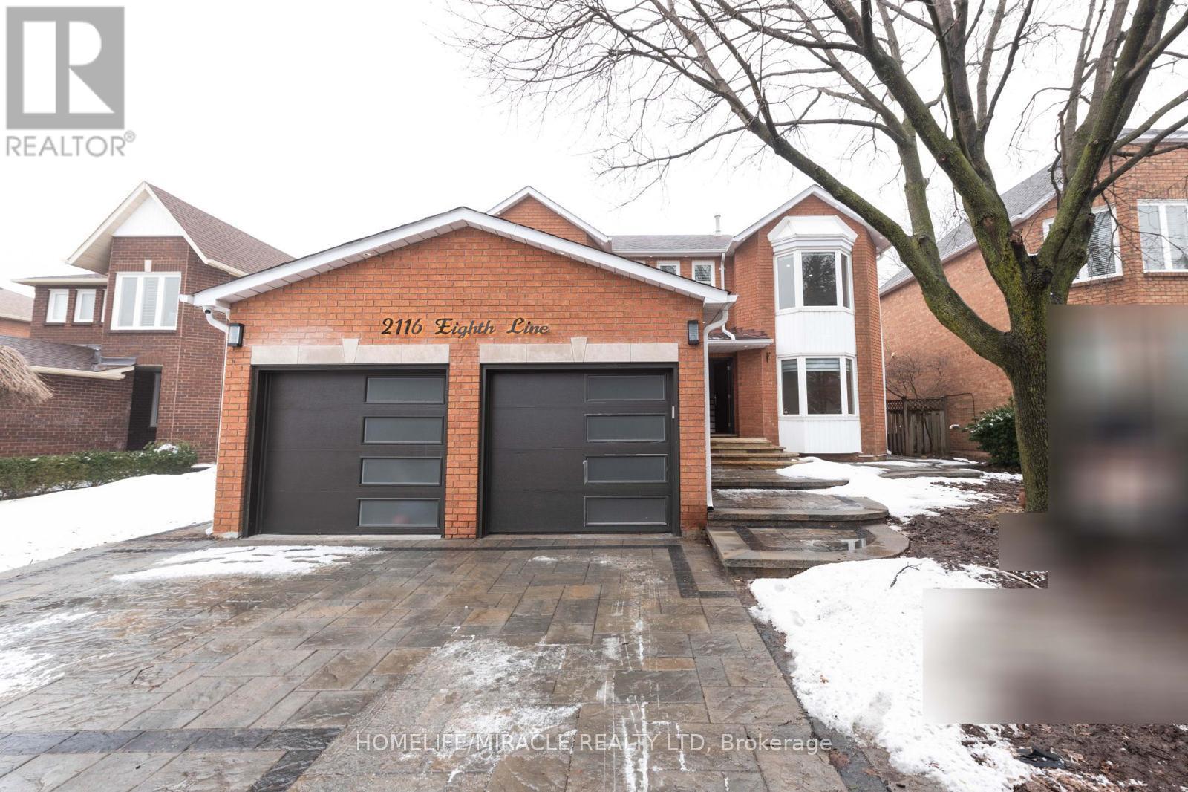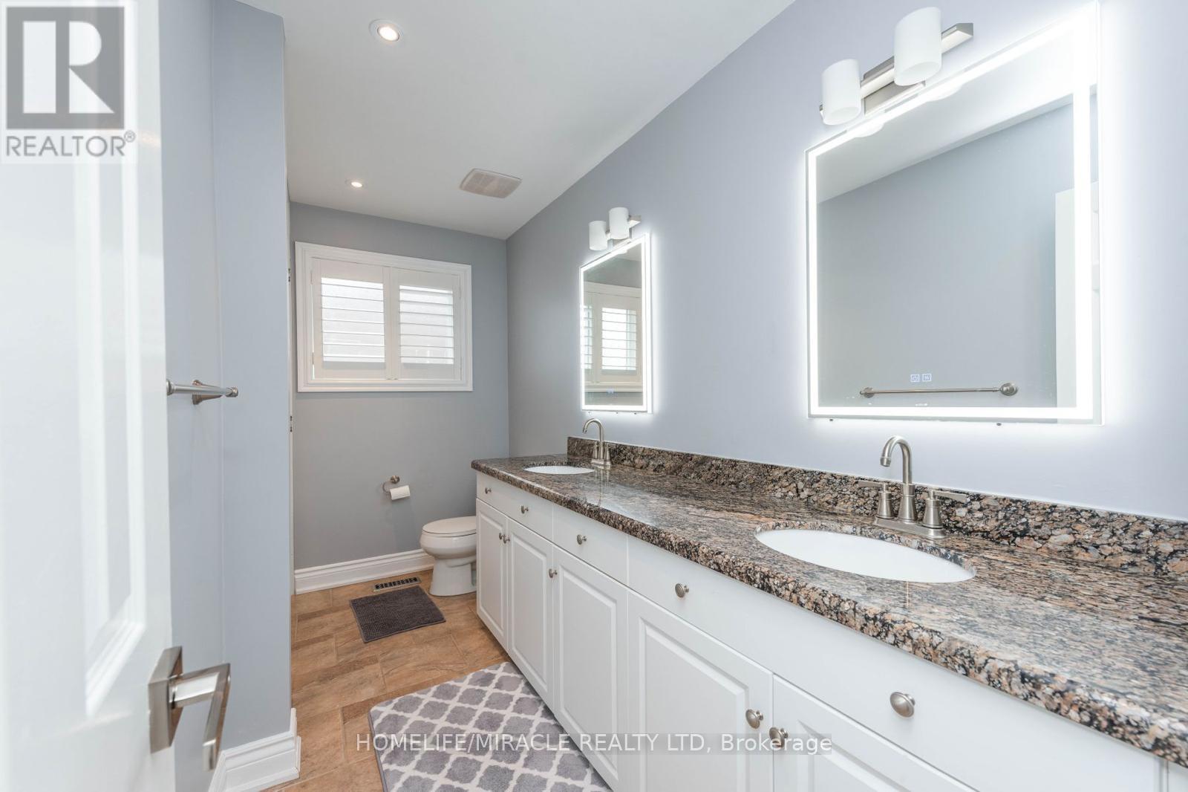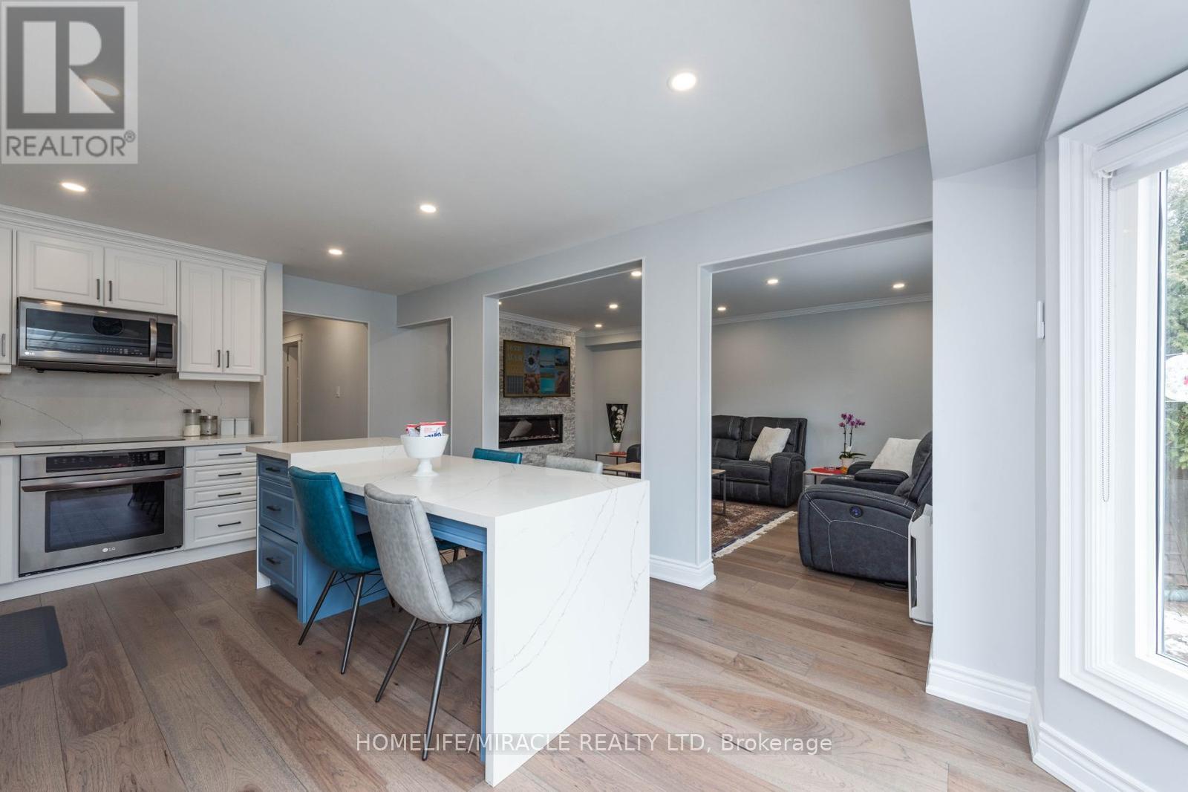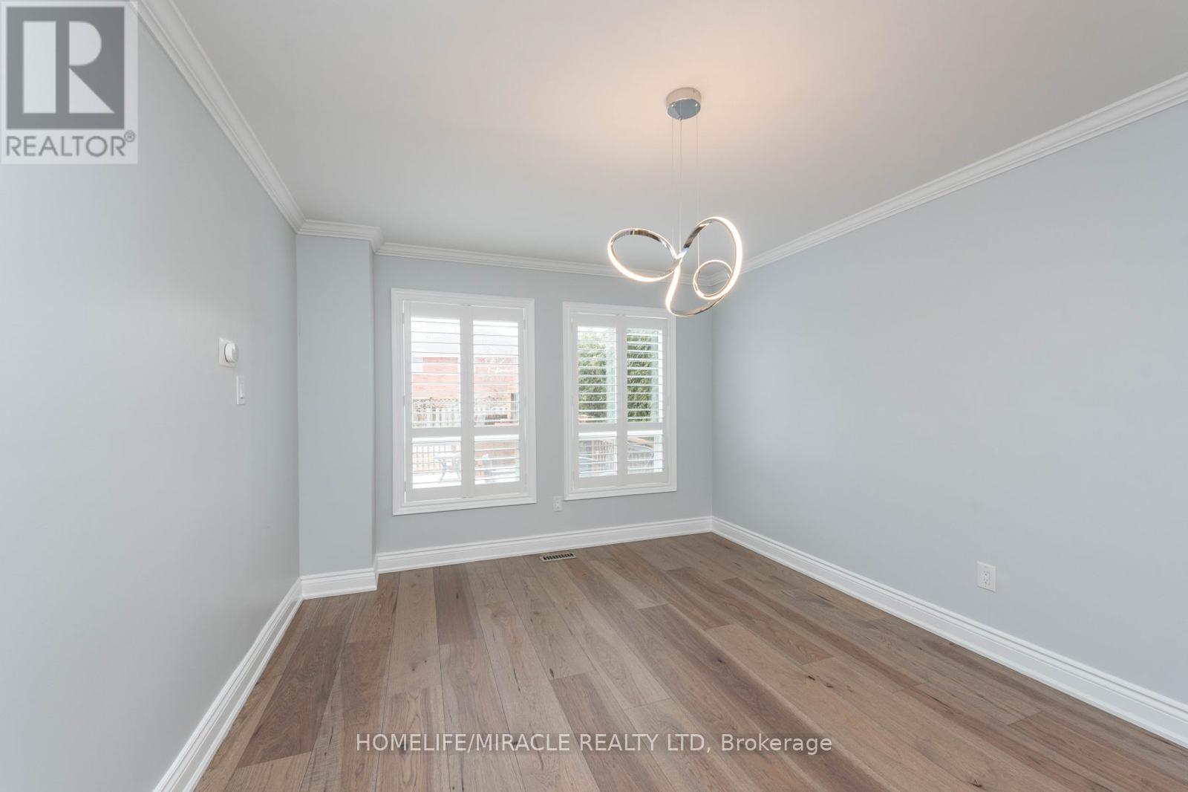Upper - 2116 Eighth Line Oakville, Ontario L6H 3Z1
$4,200 Monthly
Spacious and well-maintained 4-bedroom family home in a prime Oakville location! This bright and open-concept residence features a functional layout with a separate living and dining area, a main-floor office, and a kitchen with granite counters and stainless steel appliances. Enjoy the convenience of a main-floor laundry with garage access, hardwood floors throughout, and a stunning backyard with a deck, gardens, and a trampoline-perfect for families. Located in a top-rated school district (Iroquois Ridge HS, Munn's PS, Sheridan PS), just steps from grocery stores, Oakville Place, restaurants, and the community center. Easy access to public transit and highways. Seeking tenants who will maintain this beautiful home with care. (id:61852)
Property Details
| MLS® Number | W11976973 |
| Property Type | Single Family |
| Community Name | 1018 - WC Wedgewood Creek |
| ParkingSpaceTotal | 3 |
Building
| BathroomTotal | 3 |
| BedroomsAboveGround | 4 |
| BedroomsTotal | 4 |
| Appliances | Compactor, Garage Door Opener Remote(s), Water Purifier, Window Coverings |
| ConstructionStyleAttachment | Detached |
| CoolingType | Central Air Conditioning |
| ExteriorFinish | Brick |
| FireplacePresent | Yes |
| FlooringType | Hardwood |
| FoundationType | Concrete |
| HalfBathTotal | 1 |
| HeatingFuel | Natural Gas |
| HeatingType | Forced Air |
| StoriesTotal | 2 |
| Type | House |
| UtilityWater | Municipal Water |
Parking
| Attached Garage | |
| Garage |
Land
| Acreage | No |
| Sewer | Sanitary Sewer |
| SizeDepth | 131 Ft ,3 In |
| SizeFrontage | 49 Ft ,2 In |
| SizeIrregular | 49.21 X 131.26 Ft |
| SizeTotalText | 49.21 X 131.26 Ft |
Rooms
| Level | Type | Length | Width | Dimensions |
|---|---|---|---|---|
| Second Level | Primary Bedroom | 4.7 m | 4.59 m | 4.7 m x 4.59 m |
| Second Level | Bedroom 2 | 3.52 m | 3.35 m | 3.52 m x 3.35 m |
| Second Level | Bedroom 3 | 3.95 m | 3.35 m | 3.95 m x 3.35 m |
| Second Level | Bedroom 4 | 3.82 m | 3.35 m | 3.82 m x 3.35 m |
| Main Level | Living Room | 5.21 m | 3.33 m | 5.21 m x 3.33 m |
| Main Level | Dining Room | 4.07 m | 3.33 m | 4.07 m x 3.33 m |
| Main Level | Kitchen | 5.77 m | 3.71 m | 5.77 m x 3.71 m |
| Main Level | Family Room | 5.25 m | 3.45 m | 5.25 m x 3.45 m |
| Main Level | Den | 3.84 m | 2.67 m | 3.84 m x 2.67 m |
Interested?
Contact us for more information
Ritin Gupta
Salesperson
20-470 Chrysler Drive
Brampton, Ontario L6S 0C1


























