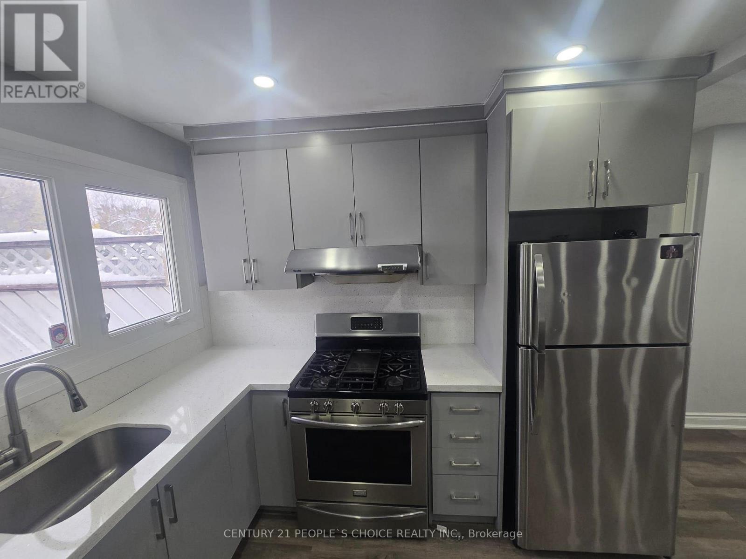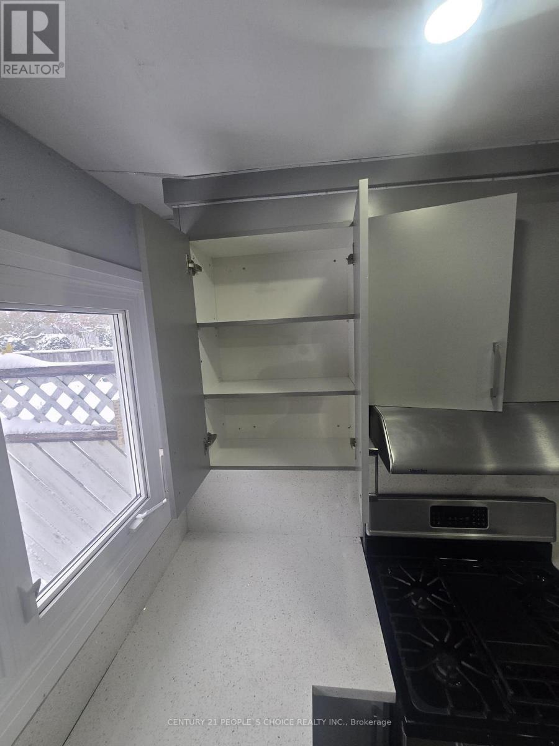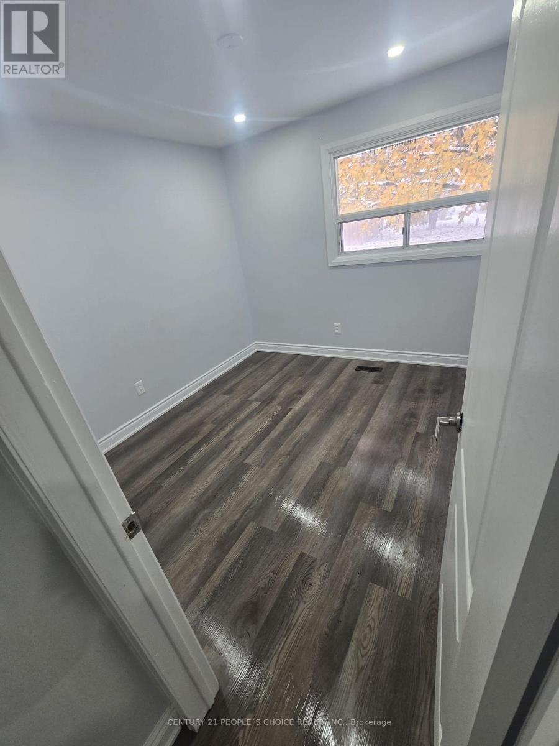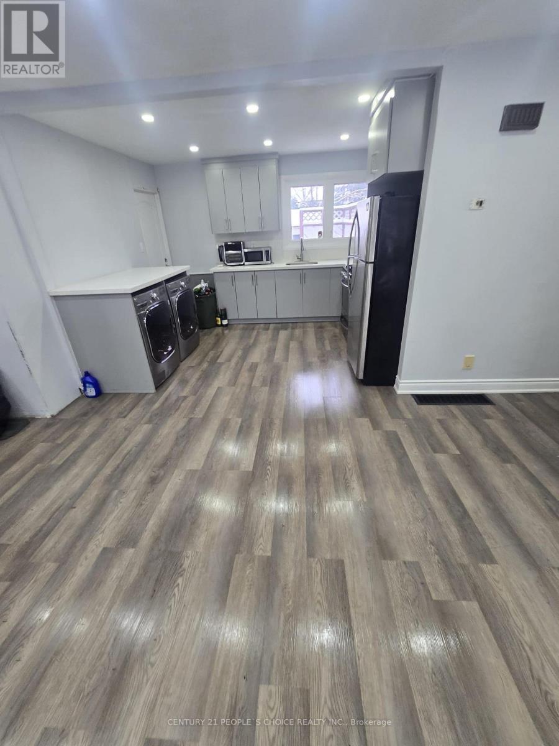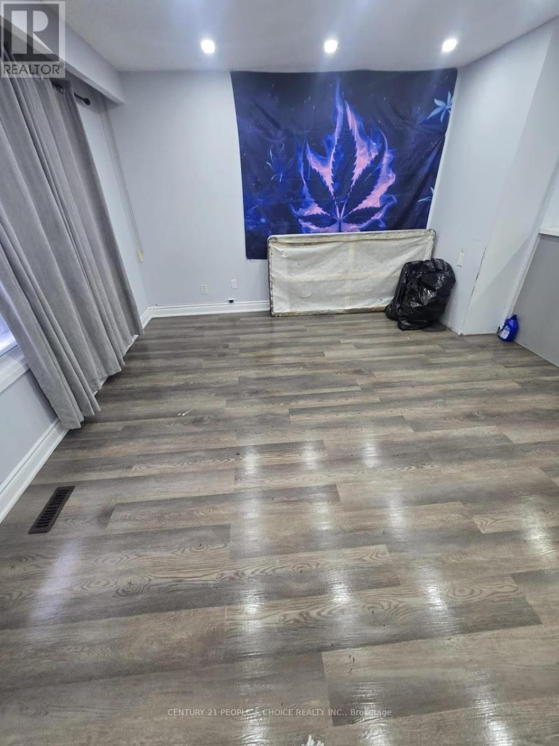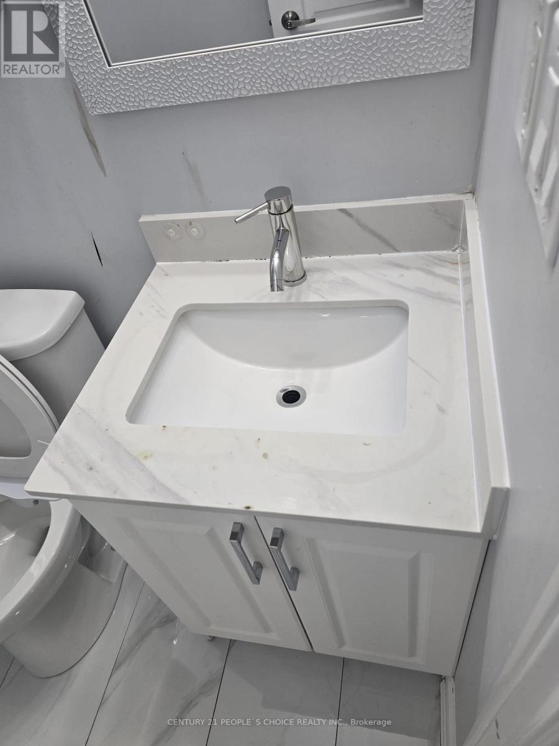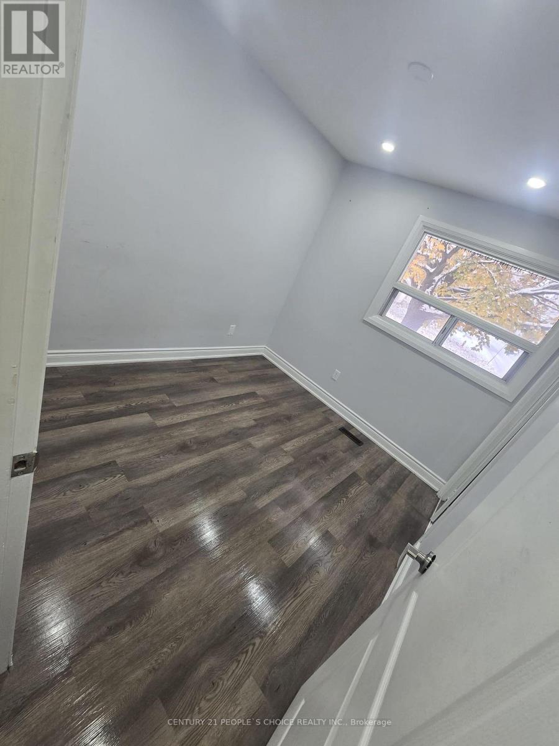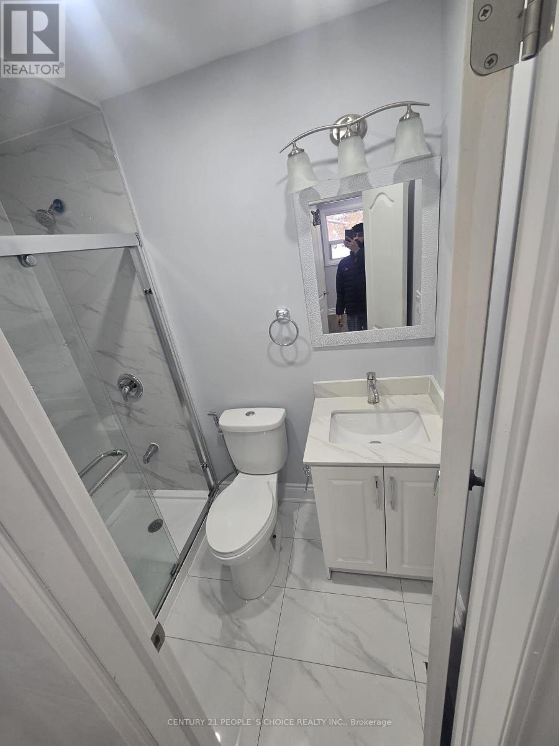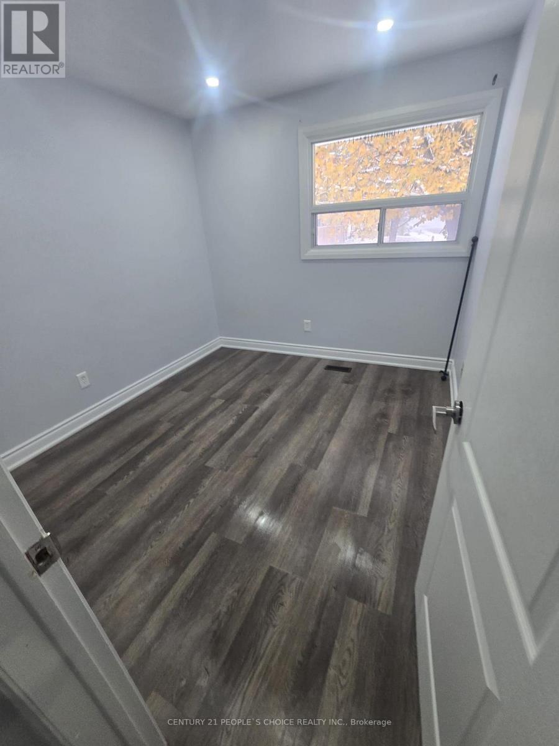Upper - 21 Moore Street Brampton, Ontario L6X 1V2
$2,850 Monthly
Fantastic Lease Opportunity in a Prime Location! This charming 3-bedroom, 2 Full Bathroom bungalow sits on a spacious lot surrounded by mature trees, offering excellent privacy. The home is completely carpet-free and freshly painted throughout, providing a bright and inviting living space. A single carport offers convenient sheltered parking, and the fully fenced backyard is ideal for pets and outdoor enjoyment. Perfect for tenants seeking comfort and convenience, this property is move-in ready and located close to parks, trails, grocery stores, Shoppers Drug Mart, Dollarama, and local banks. Enjoy peaceful living with all essential amenities just steps away. Basement is not included in Lease. Upper portion only. (id:61852)
Property Details
| MLS® Number | W12564562 |
| Property Type | Single Family |
| Community Name | Brampton West |
| AmenitiesNearBy | Park, Public Transit, Schools |
| Features | Cul-de-sac, Level Lot, Carpet Free |
| ParkingSpaceTotal | 3 |
| Structure | Shed |
Building
| BathroomTotal | 2 |
| BedroomsAboveGround | 3 |
| BedroomsTotal | 3 |
| Appliances | Dishwasher, Dryer, Stove, Washer, Window Coverings, Refrigerator |
| ArchitecturalStyle | Bungalow |
| BasementDevelopment | Finished |
| BasementFeatures | Separate Entrance |
| BasementType | N/a (finished), N/a |
| ConstructionStyleAttachment | Detached |
| CoolingType | Central Air Conditioning |
| ExteriorFinish | Vinyl Siding |
| FireplacePresent | Yes |
| FlooringType | Parquet, Tile, Laminate |
| FoundationType | Concrete |
| HeatingFuel | Natural Gas |
| HeatingType | Forced Air |
| StoriesTotal | 1 |
| SizeInterior | 700 - 1100 Sqft |
| Type | House |
| UtilityWater | Municipal Water |
Parking
| Carport | |
| Garage |
Land
| Acreage | No |
| FenceType | Fenced Yard |
| LandAmenities | Park, Public Transit, Schools |
| Sewer | Sanitary Sewer |
| SizeDepth | 86 Ft ,6 In |
| SizeFrontage | 97 Ft ,10 In |
| SizeIrregular | 97.9 X 86.5 Ft |
| SizeTotalText | 97.9 X 86.5 Ft |
Rooms
| Level | Type | Length | Width | Dimensions |
|---|---|---|---|---|
| Ground Level | Primary Bedroom | 4.27 m | 2.58 m | 4.27 m x 2.58 m |
| Ground Level | Bedroom 2 | 3.02 m | 2.73 m | 3.02 m x 2.73 m |
| Ground Level | Bedroom 3 | 3.04 m | 2.6 m | 3.04 m x 2.6 m |
| Ground Level | Kitchen | 4.1 m | 2 m | 4.1 m x 2 m |
| Ground Level | Living Room | 5.22 m | 4.08 m | 5.22 m x 4.08 m |
Utilities
| Cable | Available |
| Electricity | Installed |
| Sewer | Installed |
Interested?
Contact us for more information
Jagwant Singh
Broker
1780 Albion Road Unit 2 & 3
Toronto, Ontario M9V 1C1
Gagandeep Singh
Salesperson
1780 Albion Road Unit 2 & 3
Toronto, Ontario M9V 1C1
