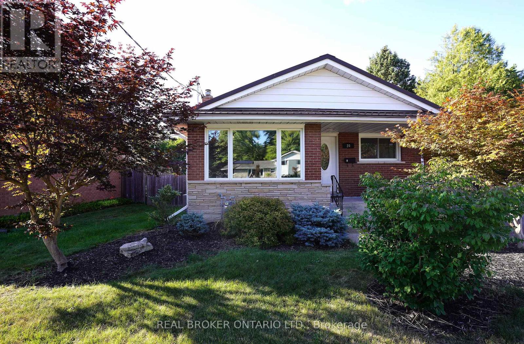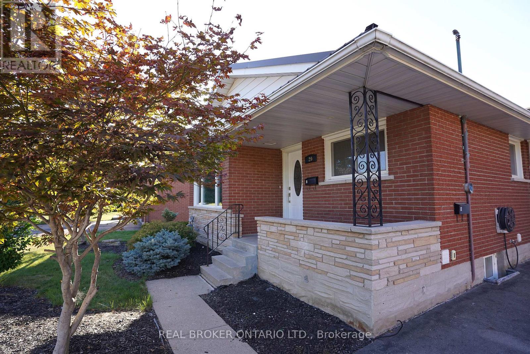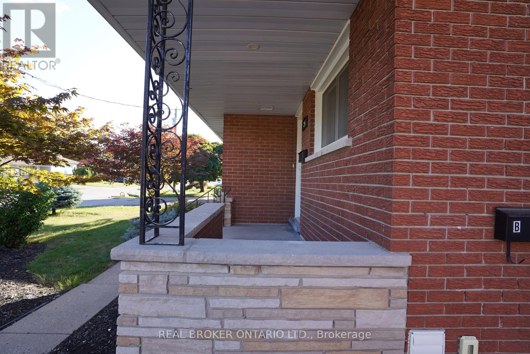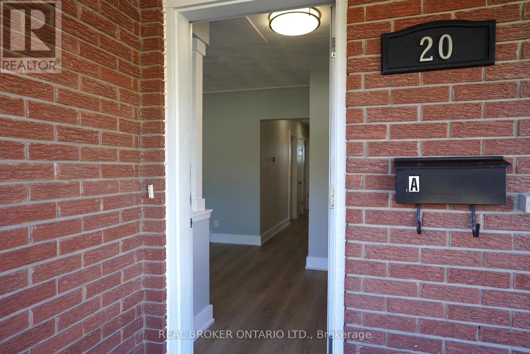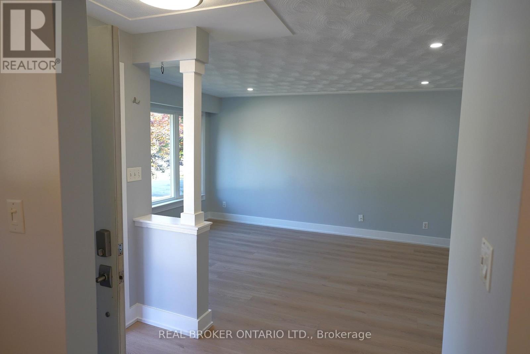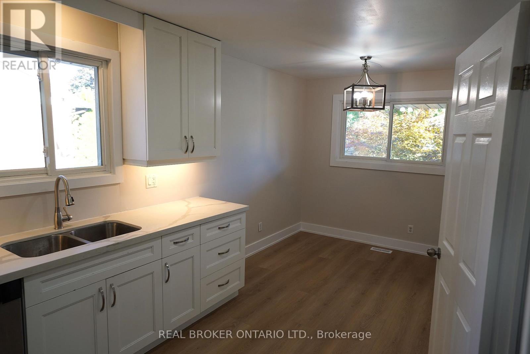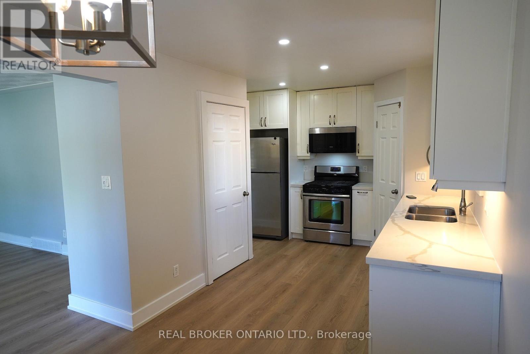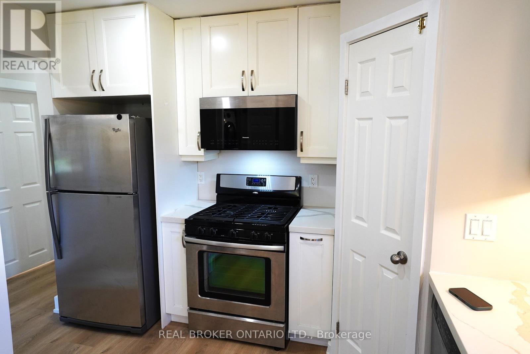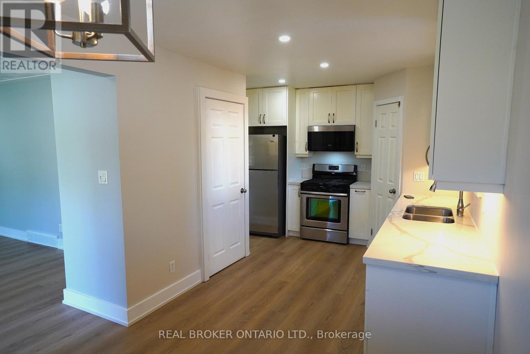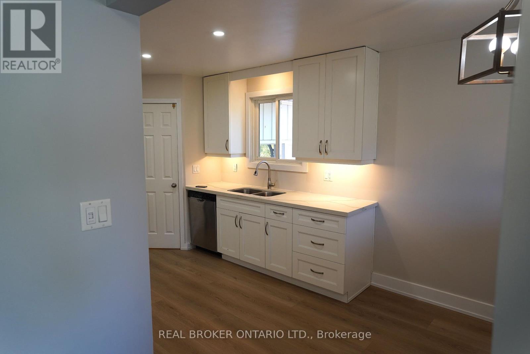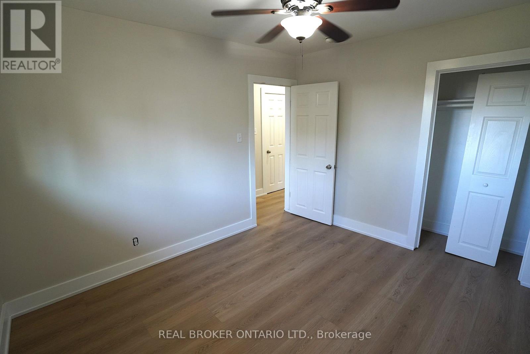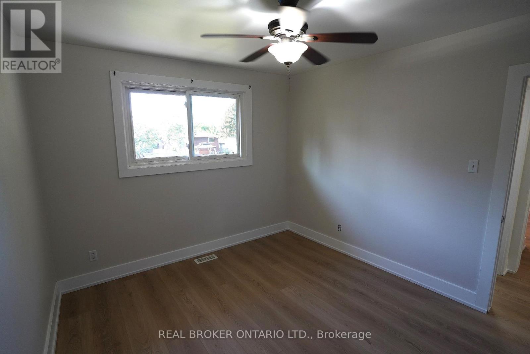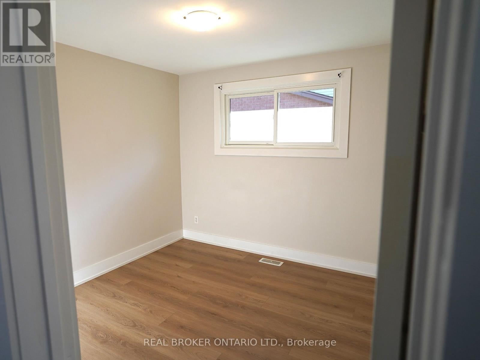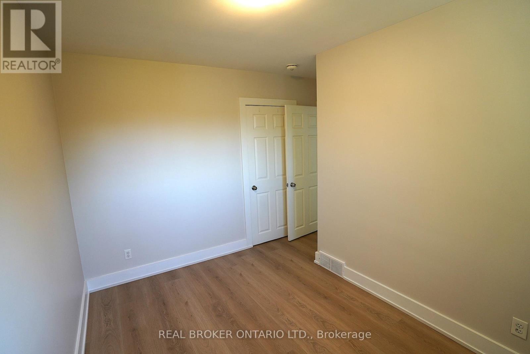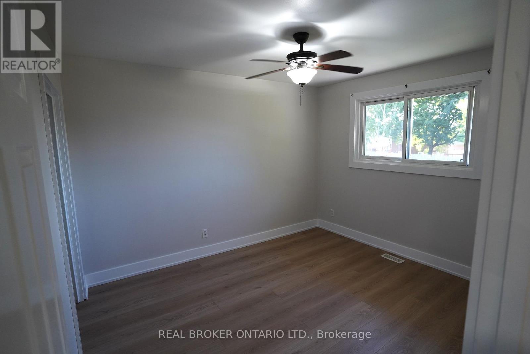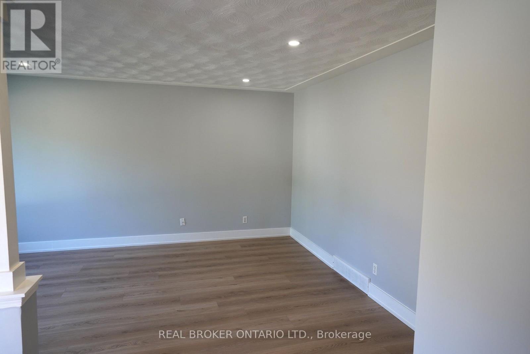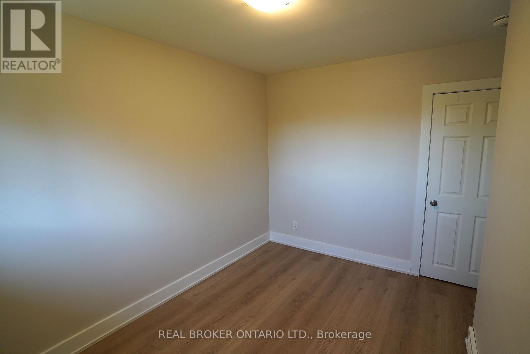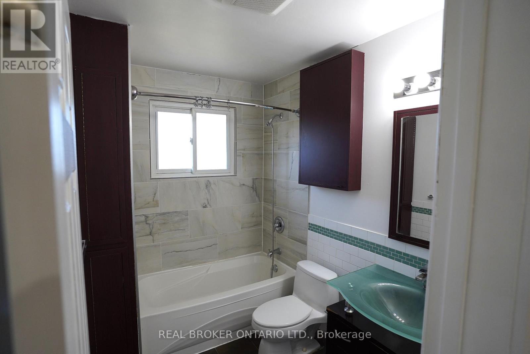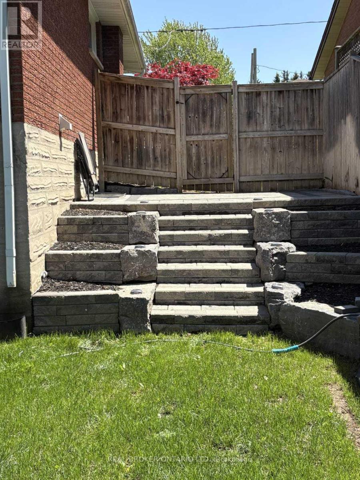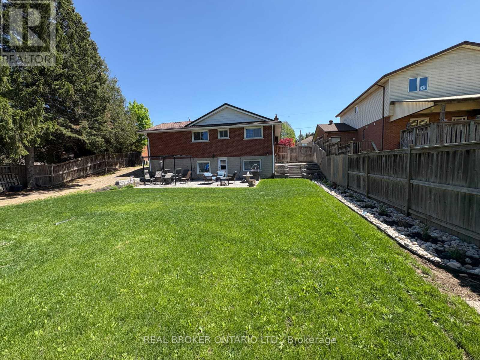Upper - 20 Sunrise Drive Kitchener, Ontario N2B 3B4
$2,400 Monthly
Awesome upper unit of a duplex for Lease. Shows great with renovations just having been completed. Recent work includes a beautifully updated kitchen with pantry and stainless appliances. In unit stackable washer/dryer, new flooring, trim and paint. Two tandem parking spaces and a shed for storage. Awe-inspiring 4-piece bathroom with built-in storage cabinets. Linen closet in hallway. Garage is part of basement unit. Close to plenty of commercial/dining/shopping and the Expressway. Come check out this carpet free unit today. Please note the requirements for all applicants: 1) Credit report 2) Letters of employment 3) Most recent pay stubs (the last 2 is preferred) 4) Copy of driver's license 5) Complete the rental application 6) First and last month's rent (id:61852)
Property Details
| MLS® Number | X12428394 |
| Property Type | Single Family |
| Neigbourhood | Pioneer Park |
| AmenitiesNearBy | Golf Nearby, Park, Public Transit, Schools |
| CommunityFeatures | Community Centre |
| ParkingSpaceTotal | 2 |
Building
| BathroomTotal | 1 |
| BedroomsAboveGround | 3 |
| BedroomsTotal | 3 |
| Age | 51 To 99 Years |
| Appliances | Dishwasher, Dryer, Stove, Refrigerator |
| ArchitecturalStyle | Bungalow |
| BasementDevelopment | Finished |
| BasementType | Full (finished) |
| ConstructionStyleAttachment | Detached |
| CoolingType | Central Air Conditioning |
| ExteriorFinish | Brick |
| HeatingFuel | Natural Gas |
| HeatingType | Forced Air |
| StoriesTotal | 1 |
| SizeInterior | 700 - 1100 Sqft |
| Type | House |
| UtilityWater | Municipal Water |
Parking
| Attached Garage | |
| Garage |
Land
| Acreage | No |
| LandAmenities | Golf Nearby, Park, Public Transit, Schools |
| Sewer | Sanitary Sewer |
| SizeDepth | 148 Ft ,9 In |
| SizeFrontage | 70 Ft ,1 In |
| SizeIrregular | 70.1 X 148.8 Ft |
| SizeTotalText | 70.1 X 148.8 Ft |
Rooms
| Level | Type | Length | Width | Dimensions |
|---|---|---|---|---|
| Main Level | Dining Room | 2.54 m | 2.31 m | 2.54 m x 2.31 m |
| Main Level | Kitchen | 3.76 m | 3.35 m | 3.76 m x 3.35 m |
| Main Level | Living Room | 4.14 m | 3.4 m | 4.14 m x 3.4 m |
| Main Level | Bedroom | 3.05 m | 2.84 m | 3.05 m x 2.84 m |
| Main Level | Bedroom 2 | 3.05 m | 3.51 m | 3.05 m x 3.51 m |
| Main Level | Bathroom | 2.44 m | 1.83 m | 2.44 m x 1.83 m |
| Main Level | Bedroom 3 | 3.2 m | 3.51 m | 3.2 m x 3.51 m |
https://www.realtor.ca/real-estate/28916821/upper-20-sunrise-drive-kitchener
Interested?
Contact us for more information
Jason O'keefe
Salesperson
1440 King Street North
St. Jacobs, Ontario N0B 2N0
