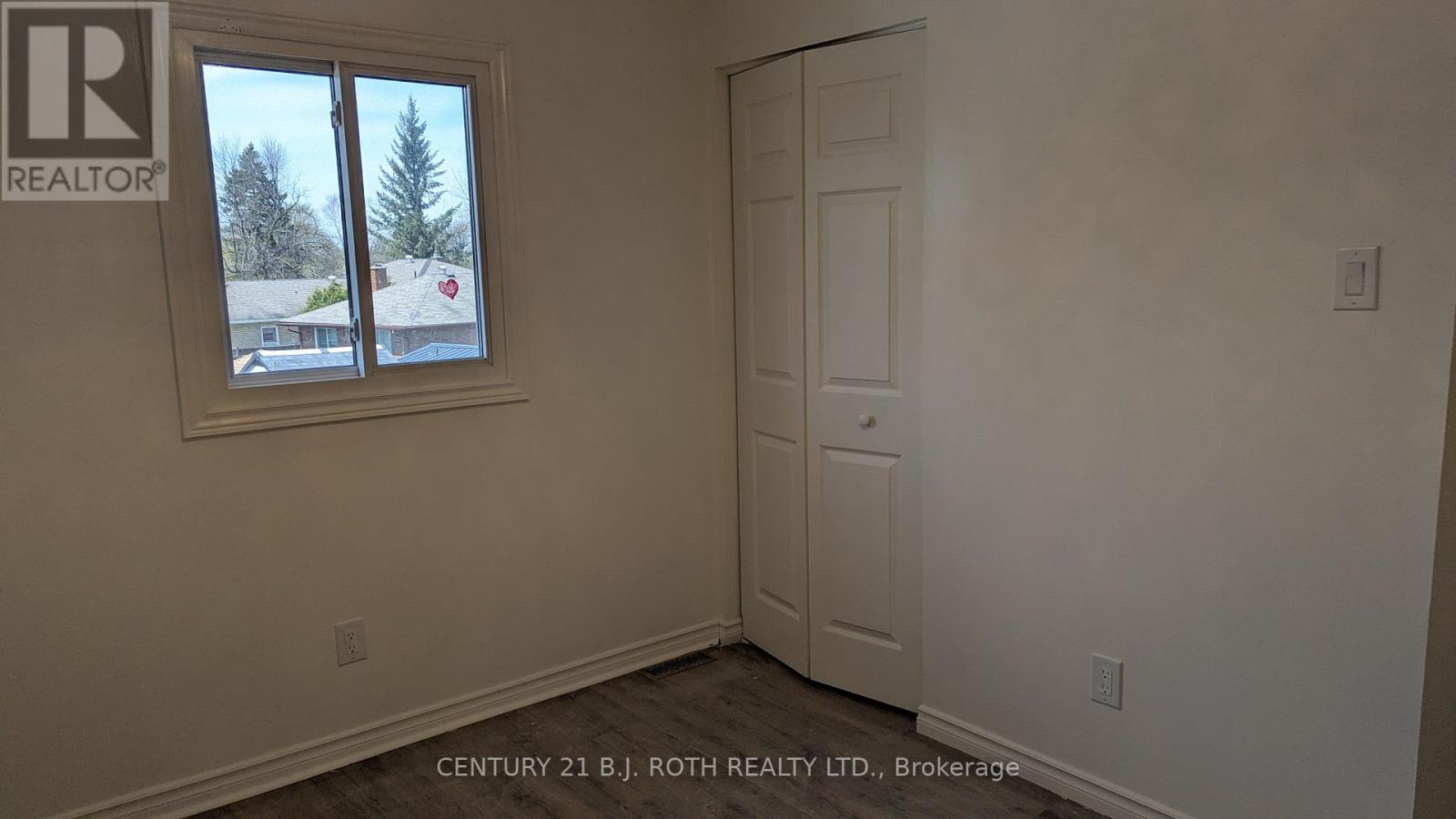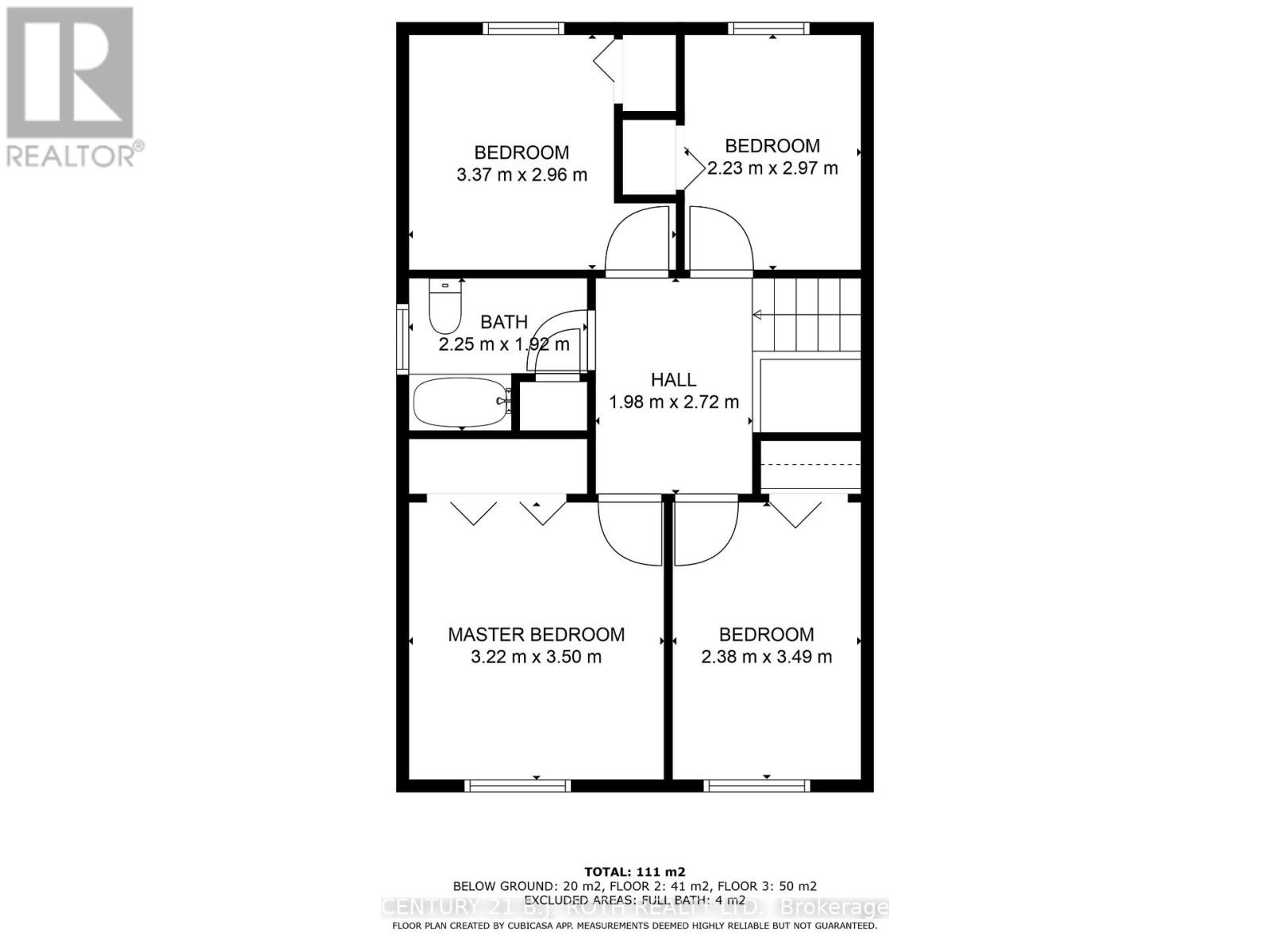Upper - 20 Meadowland Avenue Barrie, Ontario L4N 2Y4
$2,800 Monthly
Welcome to this beautifully renovated top-level unit in a charming bungalow, located in the sought-after Allandale neighbourhood of Barrie. Available for occupancy June 1, this spacious 4-bedroom, 2-bathroom home offers the perfect blend of modern comfort and convenience. The brand-new kitchen features stunning granite countertops and new stainless steel appliances, making it a dream space for cooking and entertaining. With its own private entrances, in-suite laundry, and access to an EV charger, this unit is designed for easy, independent living. Tenants will also enjoy shared access to a backyard pool, perfect for relaxing and unwinding during the summer months. Two parking spot is included, and utilities (heat, hydro, and water) are covered in the rent, making budgeting simple. Set in a quiet, family-friendly area with excellent access to parks, schools, and all local amenities, this home is an ideal choice for those seeking style, space, and a great location in Barrie. Rental application, employment letter, references, and credit check are required. (id:61852)
Property Details
| MLS® Number | S12116075 |
| Property Type | Single Family |
| Community Name | Allandale Heights |
| Features | Carpet Free, In Suite Laundry |
| ParkingSpaceTotal | 2 |
| PoolType | Inground Pool |
Building
| BathroomTotal | 2 |
| BedroomsAboveGround | 4 |
| BedroomsTotal | 4 |
| Appliances | Dishwasher, Dryer, Microwave, Stove, Washer, Refrigerator |
| BasementFeatures | Apartment In Basement |
| BasementType | N/a |
| ConstructionStyleAttachment | Detached |
| ConstructionStyleSplitLevel | Sidesplit |
| CoolingType | Central Air Conditioning |
| ExteriorFinish | Brick, Vinyl Siding |
| FoundationType | Concrete |
| HalfBathTotal | 1 |
| HeatingFuel | Natural Gas |
| HeatingType | Forced Air |
| SizeInterior | 1100 - 1500 Sqft |
| Type | House |
| UtilityWater | Municipal Water |
Parking
| No Garage |
Land
| Acreage | No |
| Sewer | Sanitary Sewer |
| SizeFrontage | 60 Ft |
| SizeIrregular | 60 Ft |
| SizeTotalText | 60 Ft |
Rooms
| Level | Type | Length | Width | Dimensions |
|---|---|---|---|---|
| Second Level | Primary Bedroom | 3.22 m | 3.5 m | 3.22 m x 3.5 m |
| Second Level | Bedroom 2 | 2.38 m | 3.49 m | 2.38 m x 3.49 m |
| Second Level | Bedroom 3 | 3.37 m | 2.96 m | 3.37 m x 2.96 m |
| Second Level | Bedroom 4 | 2.23 m | 2.97 m | 2.23 m x 2.97 m |
| Second Level | Bathroom | 2.25 m | 1.92 m | 2.25 m x 1.92 m |
| Main Level | Kitchen | 4.62 m | 3.05 m | 4.62 m x 3.05 m |
| Main Level | Living Room | 4.37 m | 5.39 m | 4.37 m x 5.39 m |
| Main Level | Laundry Room | 3.44 m | 2.89 m | 3.44 m x 2.89 m |
| Main Level | Bathroom | 0.9 m | 1.97 m | 0.9 m x 1.97 m |
Interested?
Contact us for more information
Theresa Kerr
Broker
355 Bayfield Street, Unit 5, 106299 & 100088
Barrie, Ontario L4M 3C3
Jillian Lynch
Salesperson
355 Bayfield Street, Unit 5, 106299 & 100088
Barrie, Ontario L4M 3C3
















