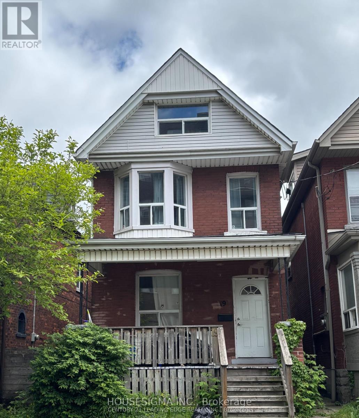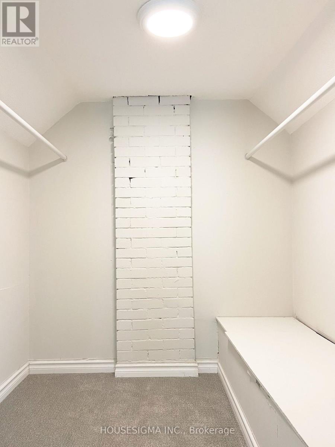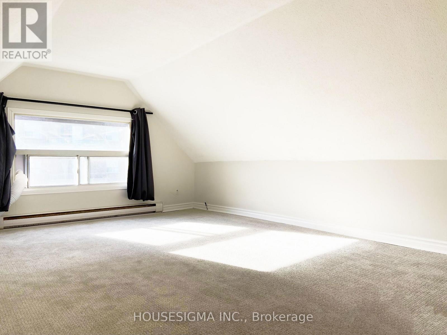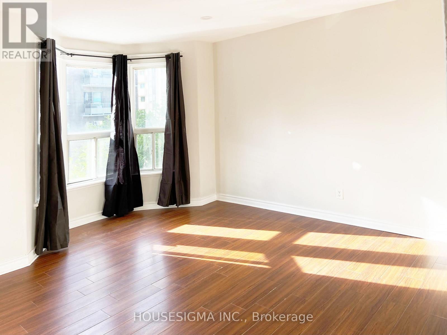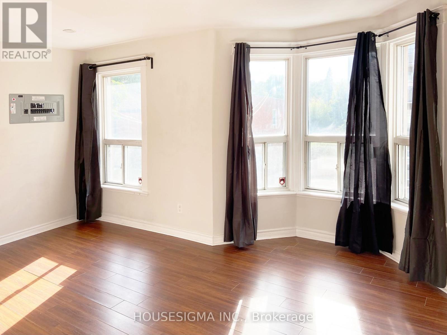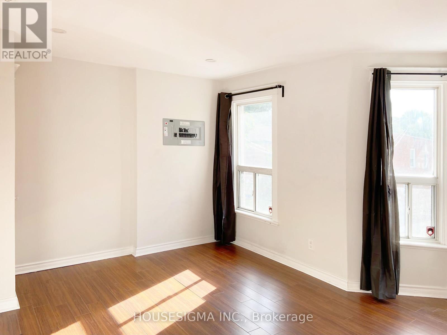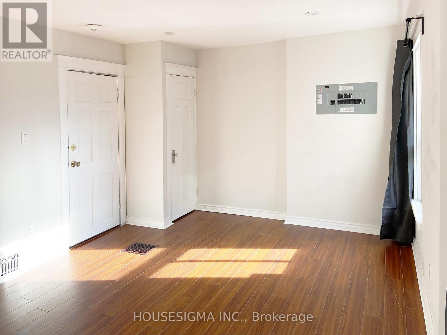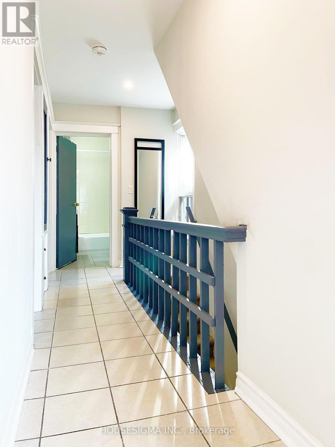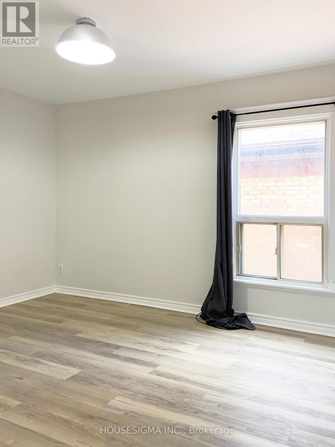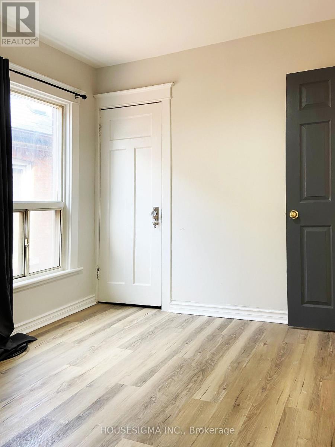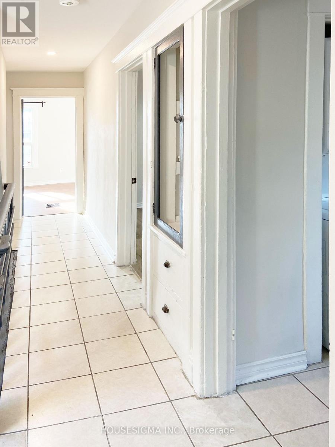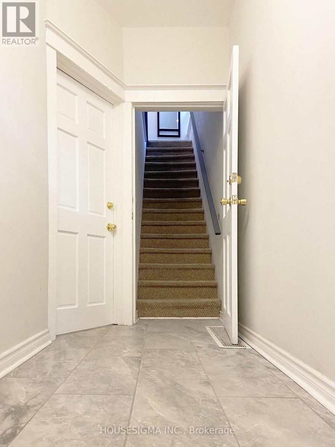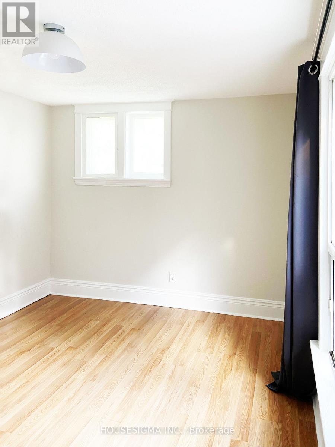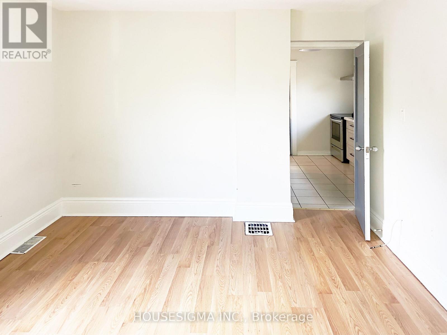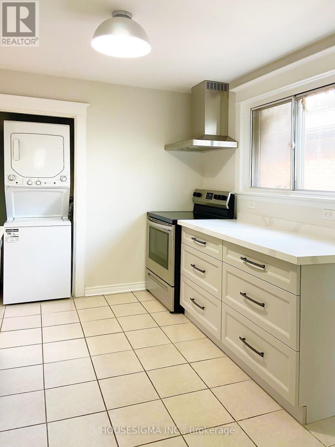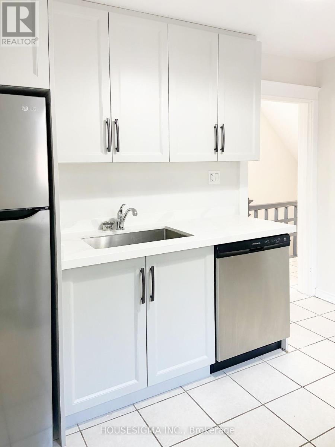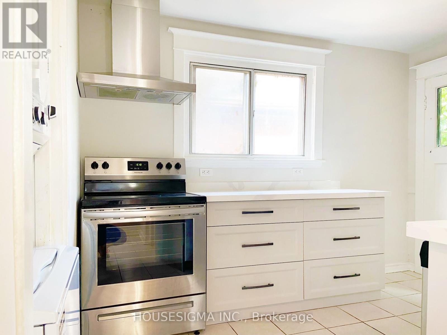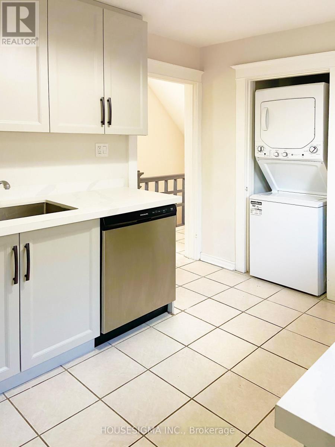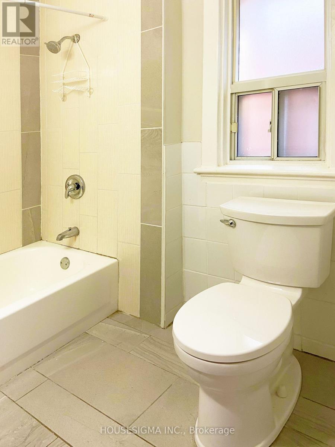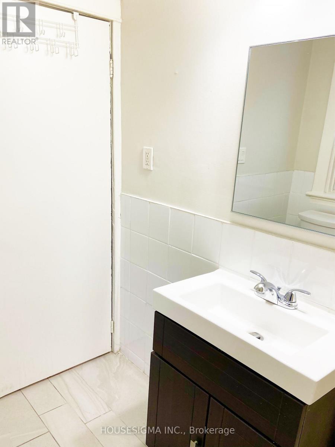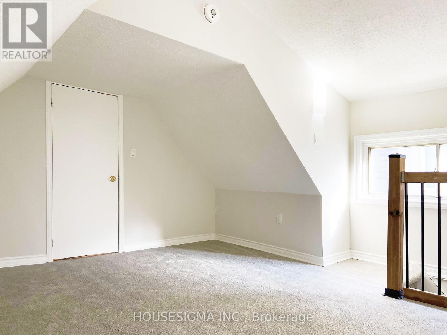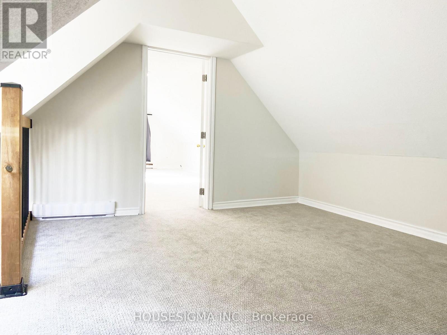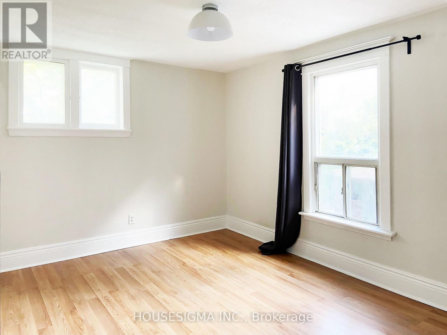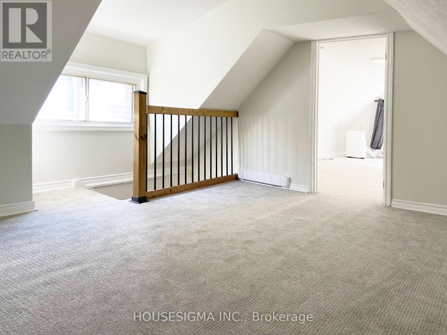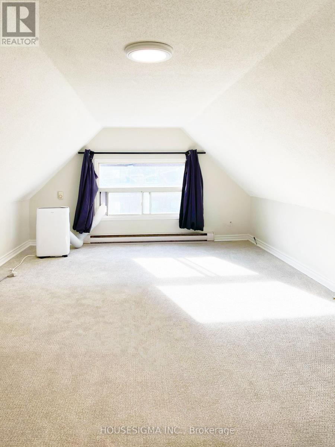Upper - 19 Erie Avenue Hamilton, Ontario L8N 2W5
$2,299 Monthly
This bright and spacious 4-bedroom detached home is located in the desirable Trails of Country Lane, right in the heart of Hamiltons Stinson neighbourhood. Just steps from transit (Main St E & Erie Ave) and across from a grocery plaza, convenience is at your doorstep.The unit spans the 2nd and 3rd floors and features a renovated kitchen with stainless steel appliances, modern finishes, and a 4-piece bathroom. Enjoy private laundry, a spacious family room, a private backyard, and ample storage throughout. Utilities: - The Upper tenants pay 60% of water and gas bills - There is one common meter for both between upper and lower unit. - the upper tenants have their own separate meter for electricity. There is a their meter for AC and the landlord pays for the that usage. (id:61852)
Property Details
| MLS® Number | X12454239 |
| Property Type | Single Family |
| Community Name | Stinson |
| AmenitiesNearBy | Hospital, Park, Place Of Worship |
| Features | Sloping |
| ViewType | View |
Building
| BathroomTotal | 1 |
| BedroomsAboveGround | 4 |
| BedroomsTotal | 4 |
| Appliances | Water Heater, Dryer, Stove, Washer, Refrigerator |
| BasementDevelopment | Finished |
| BasementType | N/a (finished) |
| ConstructionStyleAttachment | Detached |
| CoolingType | Central Air Conditioning |
| ExteriorFinish | Brick |
| HeatingFuel | Natural Gas |
| HeatingType | Forced Air |
| StoriesTotal | 3 |
| SizeInterior | 1500 - 2000 Sqft |
| Type | House |
| UtilityWater | Municipal Water |
Parking
| No Garage | |
| Street |
Land
| Acreage | No |
| FenceType | Fully Fenced, Fenced Yard |
| LandAmenities | Hospital, Park, Place Of Worship |
| Sewer | Septic System |
| SizeDepth | 93 Ft ,8 In |
| SizeFrontage | 20 Ft |
| SizeIrregular | 20 X 93.7 Ft |
| SizeTotalText | 20 X 93.7 Ft |
Rooms
| Level | Type | Length | Width | Dimensions |
|---|---|---|---|---|
| Second Level | Bedroom 2 | 4.41 m | 3.17 m | 4.41 m x 3.17 m |
| Second Level | Bedroom 3 | 3.99 m | 4.6 m | 3.99 m x 4.6 m |
| Second Level | Bedroom 4 | 3.23 m | 2.64 m | 3.23 m x 2.64 m |
| Second Level | Kitchen | 3.28 m | 2.72 m | 3.28 m x 2.72 m |
| Second Level | Bathroom | 2.56 m | 1.8 m | 2.56 m x 1.8 m |
| Third Level | Bedroom 5 | 5.46 m | 3.81 m | 5.46 m x 3.81 m |
| Third Level | Family Room | 4.44 m | 4.29 m | 4.44 m x 4.29 m |
https://www.realtor.ca/real-estate/28972028/upper-19-erie-avenue-hamilton-stinson-stinson
Interested?
Contact us for more information
Ujjwal Jain
Salesperson
15 Allstate Parkway #629
Markham, Ontario L3R 5B4
