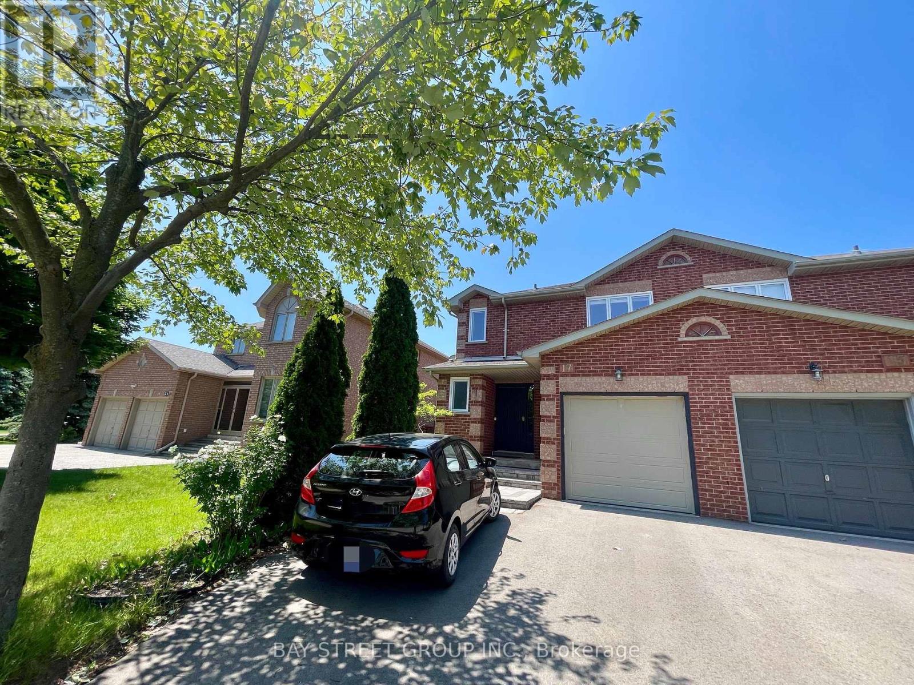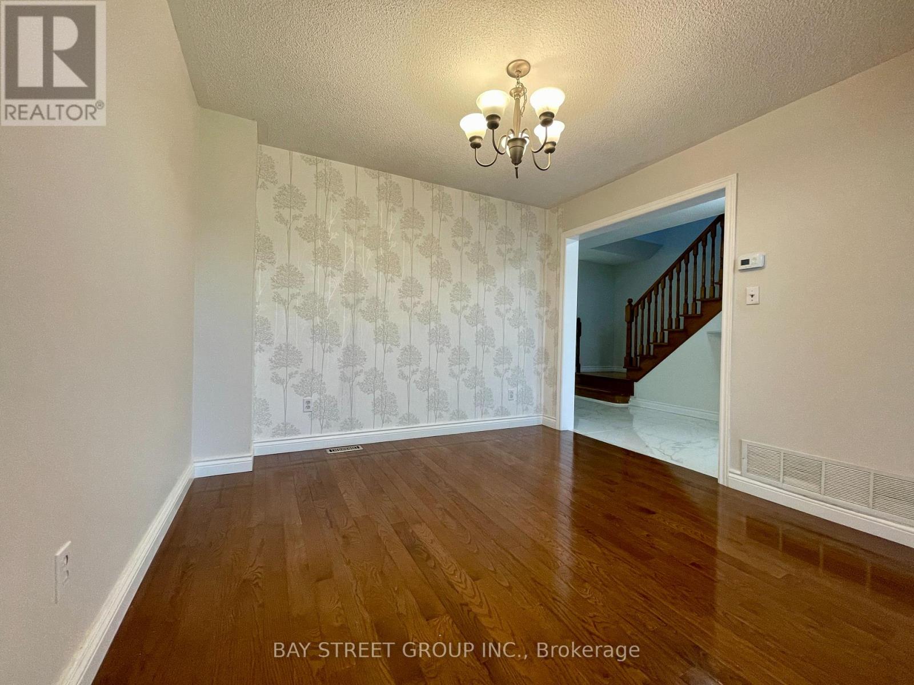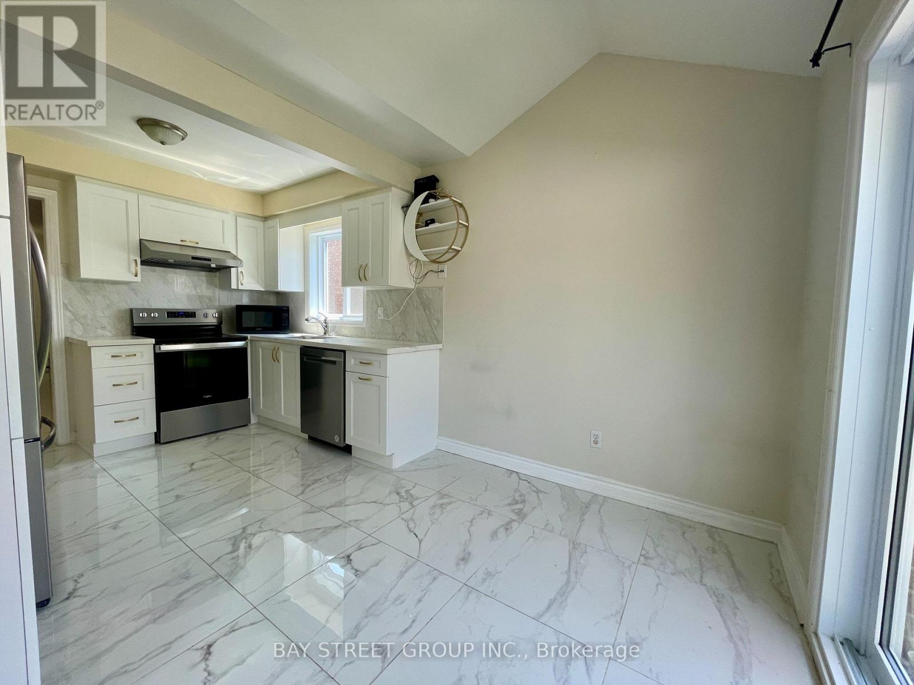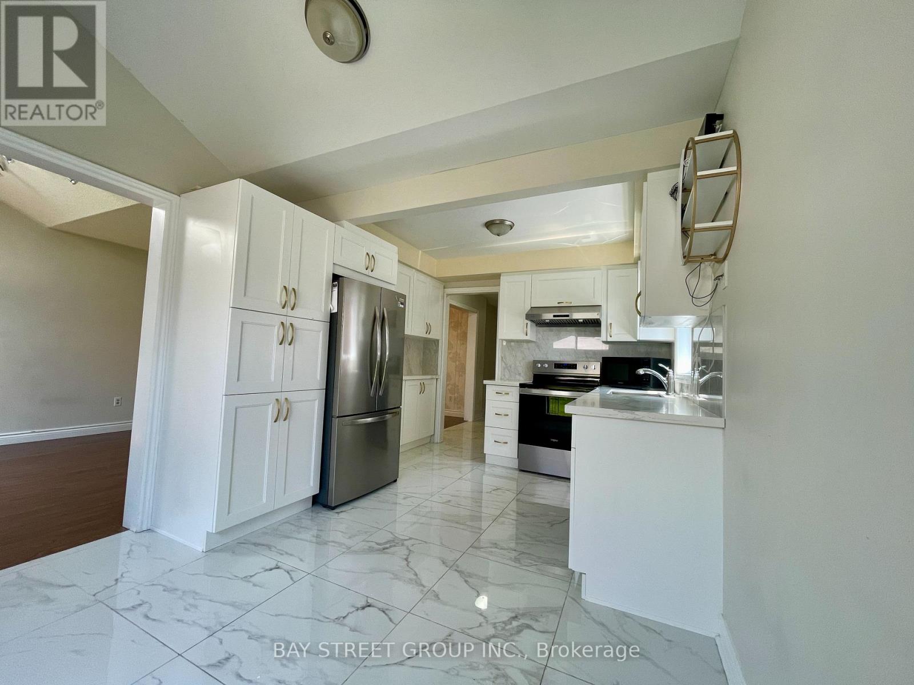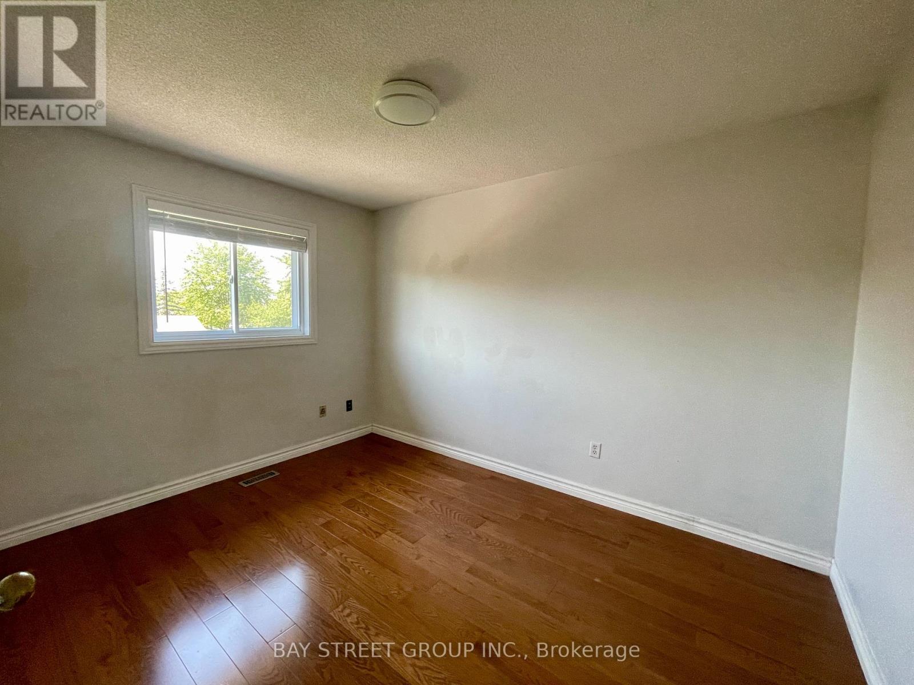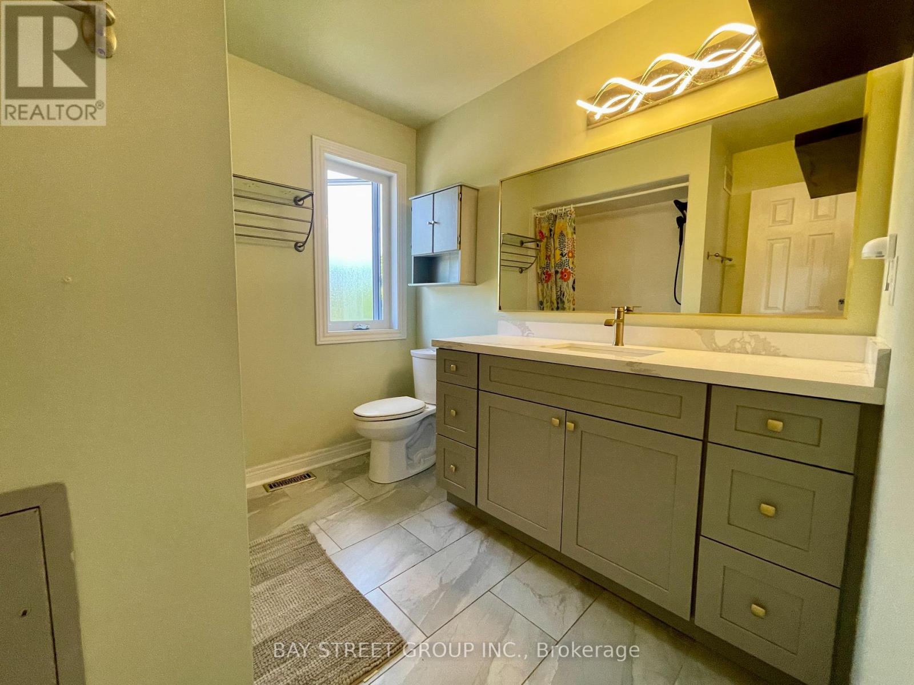Upper - 17 Inverhuron Trail Oakville, Ontario L6H 5Z6
$3,200 Monthly
A place to called Home! Beautiful upper ground portion of semi-detached 3 bdrm home in river oaks. Deep lot with i/l stone wlkwy & patio. Top schools, Close to amenities & new hosp. Impressive foyer w/oak staircase. Lvg rm with skylight & sep frml dng rm w/hrdwd. upgraded kit w/ss appls in 2022. Three bdrms & lrg 4-pc bath on 2nd flr. (id:61852)
Property Details
| MLS® Number | W12182072 |
| Property Type | Single Family |
| Community Name | 1015 - RO River Oaks |
| AmenitiesNearBy | Park, Public Transit, Schools |
| CommunityFeatures | School Bus, Community Centre |
| Features | Carpet Free |
| ParkingSpaceTotal | 2 |
| Structure | Porch |
Building
| BathroomTotal | 2 |
| BedroomsAboveGround | 3 |
| BedroomsTotal | 3 |
| Age | 16 To 30 Years |
| Appliances | Dishwasher, Dryer, Microwave, Stove, Washer, Refrigerator |
| ConstructionStyleAttachment | Semi-detached |
| CoolingType | Central Air Conditioning |
| ExteriorFinish | Brick |
| FlooringType | Hardwood, Ceramic |
| FoundationType | Concrete |
| HalfBathTotal | 1 |
| HeatingFuel | Natural Gas |
| HeatingType | Forced Air |
| StoriesTotal | 2 |
| SizeInterior | 1100 - 1500 Sqft |
| Type | House |
| UtilityWater | Municipal Water |
Parking
| Attached Garage | |
| Garage |
Land
| Acreage | No |
| LandAmenities | Park, Public Transit, Schools |
| Sewer | Sanitary Sewer |
| SizeDepth | 111 Ft ,8 In |
| SizeFrontage | 32 Ft |
| SizeIrregular | 32 X 111.7 Ft |
| SizeTotalText | 32 X 111.7 Ft|under 1/2 Acre |
Rooms
| Level | Type | Length | Width | Dimensions |
|---|---|---|---|---|
| Second Level | Primary Bedroom | 4.39 m | 2.95 m | 4.39 m x 2.95 m |
| Second Level | Bedroom 2 | 3.25 m | 2.95 m | 3.25 m x 2.95 m |
| Second Level | Bedroom 3 | 3.17 m | 3.13 m | 3.17 m x 3.13 m |
| Ground Level | Living Room | 3.96 m | 2.95 m | 3.96 m x 2.95 m |
| Ground Level | Dining Room | 3.96 m | 2.94 m | 3.96 m x 2.94 m |
| Ground Level | Kitchen | 3.18 m | 2.74 m | 3.18 m x 2.74 m |
Interested?
Contact us for more information
Rebecca Li
Salesperson
8300 Woodbine Ave Ste 500
Markham, Ontario L3R 9Y7
