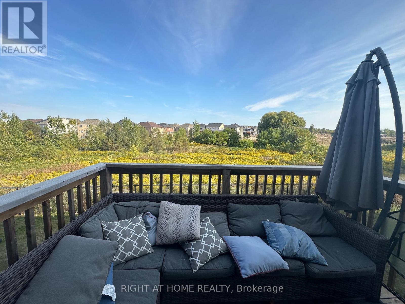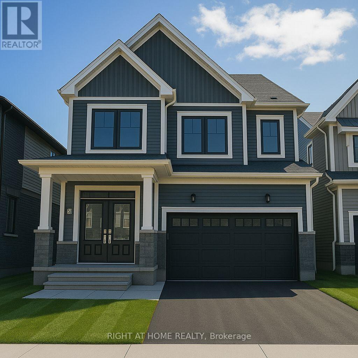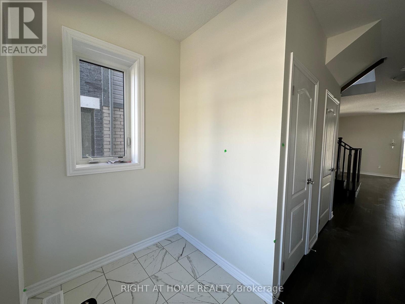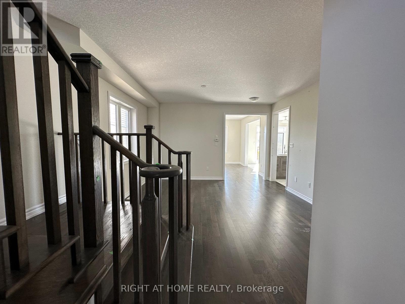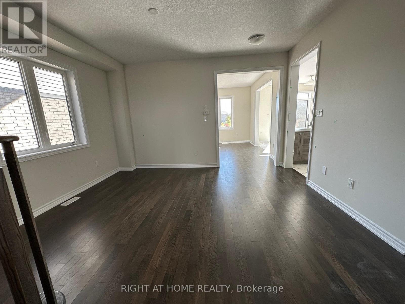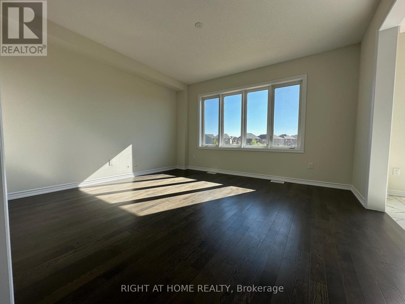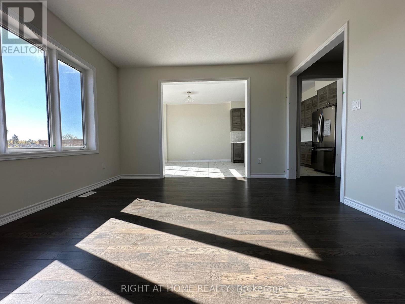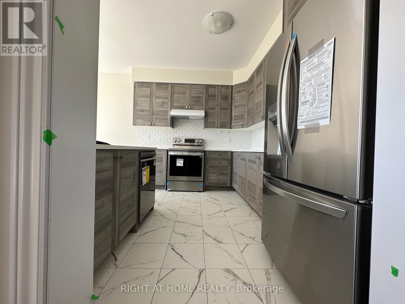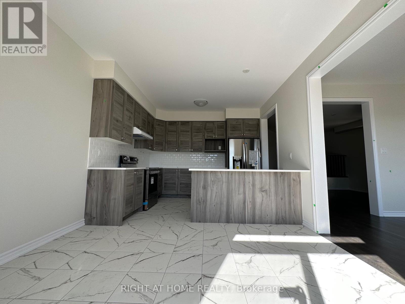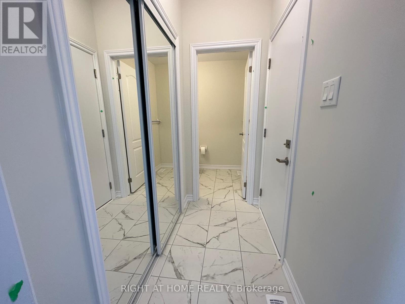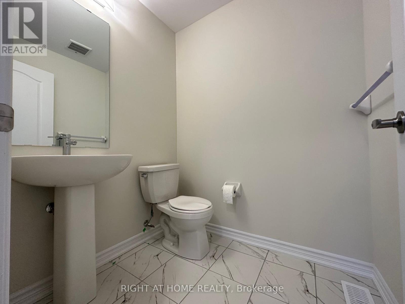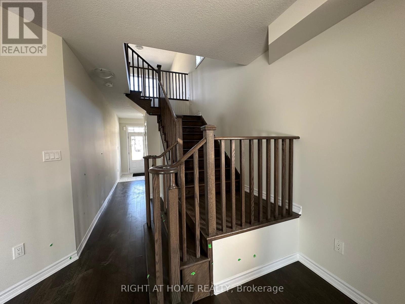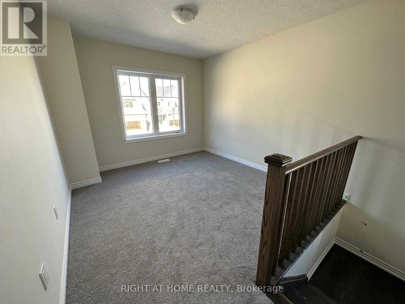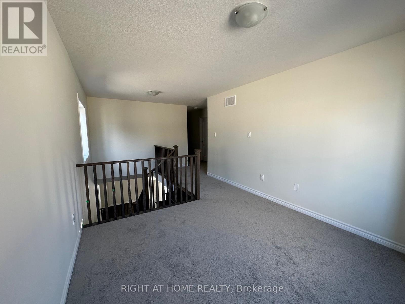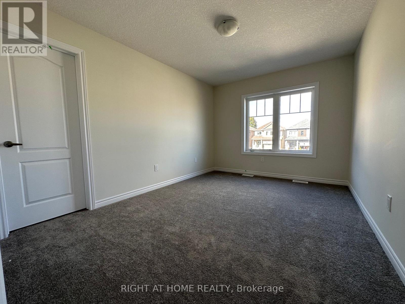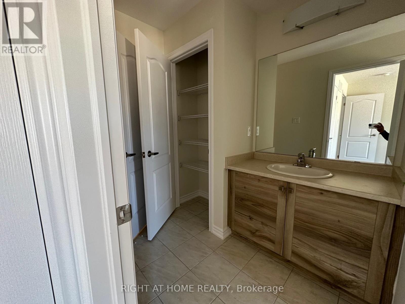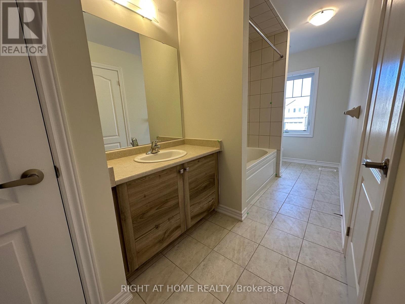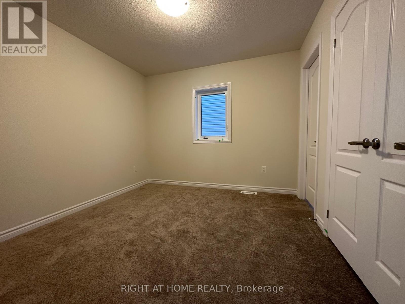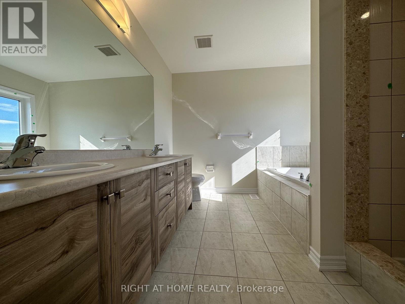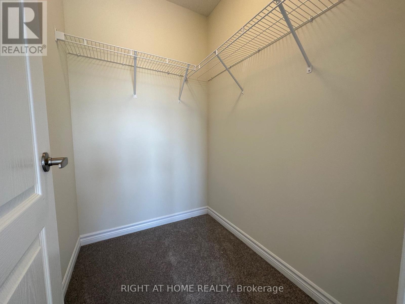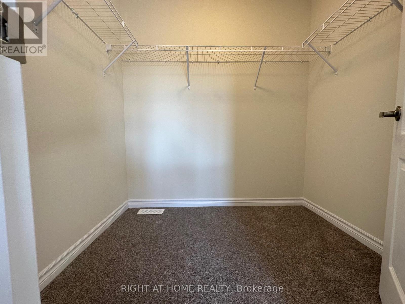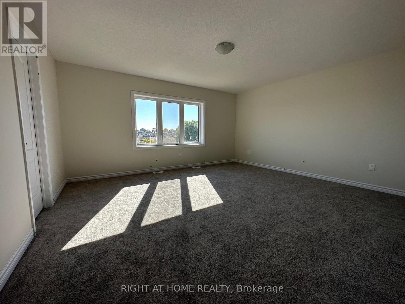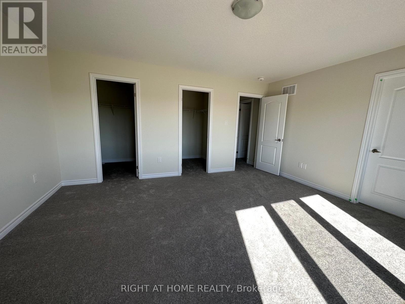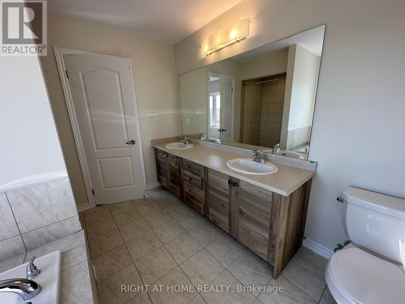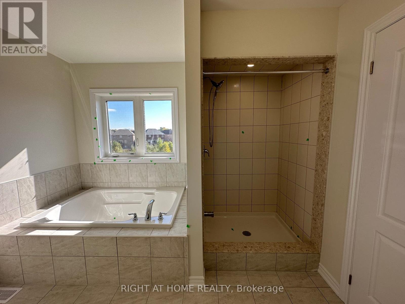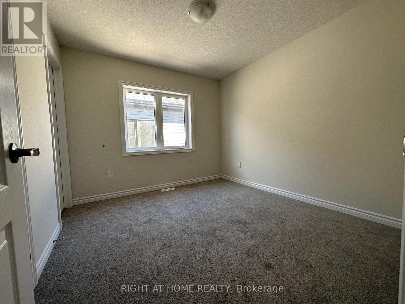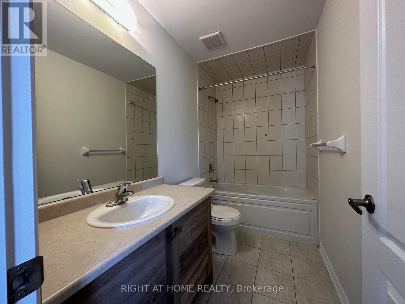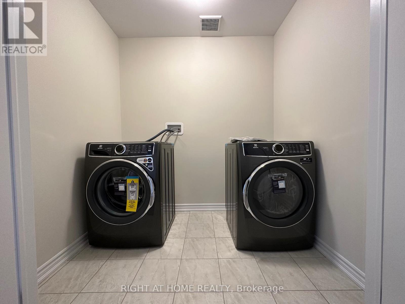Upper - 17 Cahill Drive Brantford, Ontario N3T 0V7
$2,750 Monthly
Gorgeous highly upgraded, Bright & cheerful 4beds, 4baths, 2car garage detached home backing on a picturesque ravine on a safe quiet court! Perfect family-friendly neighborhood. All beds have baths! Open view back & front! Exceptional Layout w open concept, yet separate family, living & dining rooms w an additional family room upstairs! HWD floors on main level + 9' ceiling & oak stairs w wood pickets! All beds are spacious(2 master beds & 2 w Jack & Jill baths). Massive Master Bdr w Huge His & Hers Walk-In Closets + 5 pcs En-Suite including bathtub & standing shower + his & hers vanities. Convenient 2nd Flr Laundry & 2 linen cabinets. 2 Car Garage w remote opener + 1 additional spot on driveway. Gourmet Kitchen W Huge Island+ Breakfast Bar, upgraded/ extended cabinetry, quartz countertops & custom backsplash. Marvellous private deck overlooking the breathtaking Ravine. High-end exceptional SS Appls. High-end custom-made sheer blinds. Walking distance to Schools, on bus route, steps to Shopping, Trails, Transit, Ez Hwy Access & minutes from Costco Brantford, & walking distance from the upcoming sporting and recreational new complex on Shellard Lane. Upper and main floor only. Rent excludes basement. Must see! Don't Miss! (id:61852)
Property Details
| MLS® Number | X12420506 |
| Property Type | Single Family |
| Features | Sump Pump |
| ParkingSpaceTotal | 3 |
Building
| BathroomTotal | 4 |
| BedroomsAboveGround | 4 |
| BedroomsBelowGround | 1 |
| BedroomsTotal | 5 |
| Appliances | Garage Door Opener Remote(s), Water Heater |
| BasementFeatures | Walk Out |
| BasementType | Full |
| ConstructionStyleAttachment | Detached |
| CoolingType | Central Air Conditioning |
| ExteriorFinish | Aluminum Siding, Stone |
| FoundationType | Poured Concrete |
| HalfBathTotal | 1 |
| HeatingFuel | Natural Gas |
| HeatingType | Forced Air |
| StoriesTotal | 2 |
| SizeInterior | 2000 - 2500 Sqft |
| Type | House |
| UtilityWater | Municipal Water |
Parking
| Attached Garage | |
| Garage |
Land
| Acreage | No |
| Sewer | Sanitary Sewer |
| SizeDepth | 30 Ft |
| SizeFrontage | 10 Ft ,4 In |
| SizeIrregular | 10.4 X 30 Ft |
| SizeTotalText | 10.4 X 30 Ft |
Rooms
| Level | Type | Length | Width | Dimensions |
|---|---|---|---|---|
| Second Level | Laundry Room | 2.13 m | 1.5 m | 2.13 m x 1.5 m |
| Second Level | Primary Bedroom | 5.13 m | 4.41 m | 5.13 m x 4.41 m |
| Second Level | Bathroom | 3.35 m | 2.74 m | 3.35 m x 2.74 m |
| Second Level | Bedroom 4 | 3.2 m | 3 m | 3.2 m x 3 m |
| Second Level | Kitchen | 3.96 m | 3.61 m | 3.96 m x 3.61 m |
| Second Level | Bathroom | 4.8 m | 1.8 m | 4.8 m x 1.8 m |
| Second Level | Bedroom 3 | 4.11 m | 3.1 m | 4.11 m x 3.1 m |
| Second Level | Bathroom | 1.8 m | 1.2 m | 1.8 m x 1.2 m |
| Second Level | Loft | 3.35 m | 3.2 m | 3.35 m x 3.2 m |
| Main Level | Foyer | 2.4 m | 1.8 m | 2.4 m x 1.8 m |
| Main Level | Family Room | 4.4 m | 4.1 m | 4.4 m x 4.1 m |
| Main Level | Living Room | 4.57 m | 4.11 m | 4.57 m x 4.11 m |
| Main Level | Dining Room | 3.61 m | 3.2 m | 3.61 m x 3.2 m |
| Main Level | Bedroom 2 | 3.05 m | 3.05 m | 3.05 m x 3.05 m |
https://www.realtor.ca/real-estate/28899608/upper-17-cahill-drive-brantford
Interested?
Contact us for more information
Sherine Ishak
Salesperson
480 Eglinton Ave West
Mississauga, Ontario L5R 0G2
