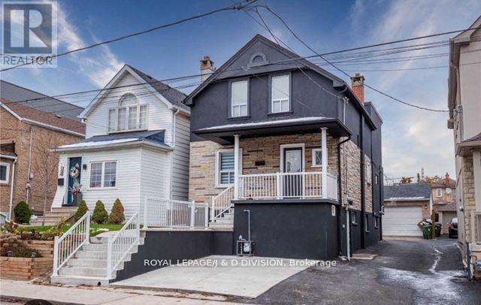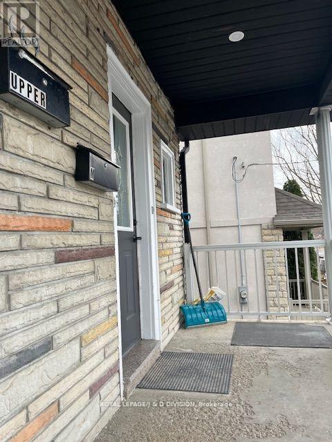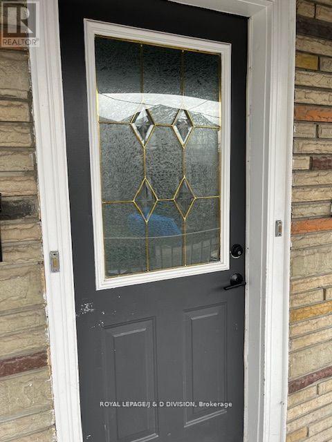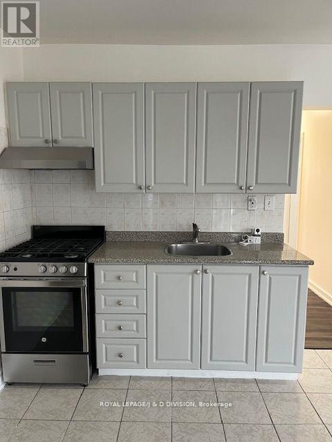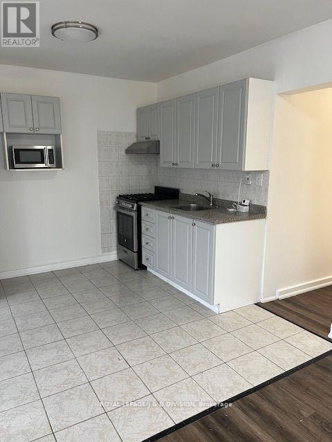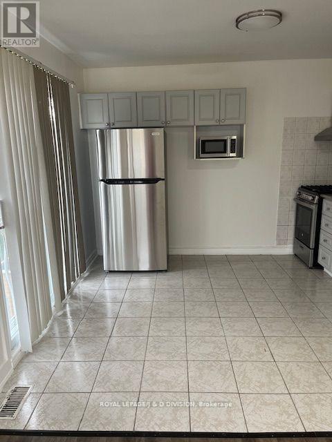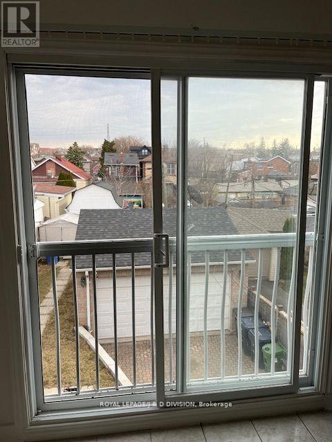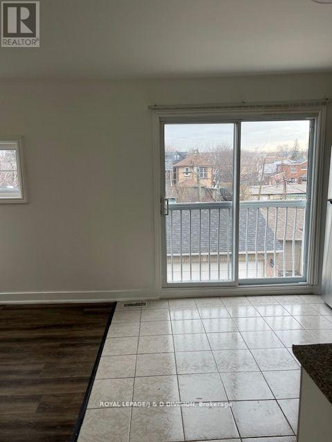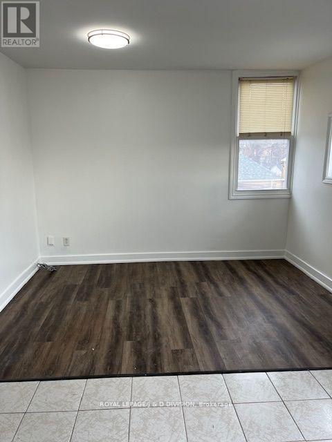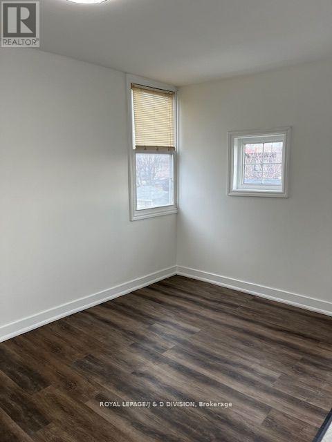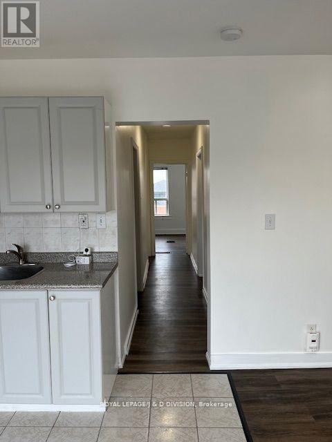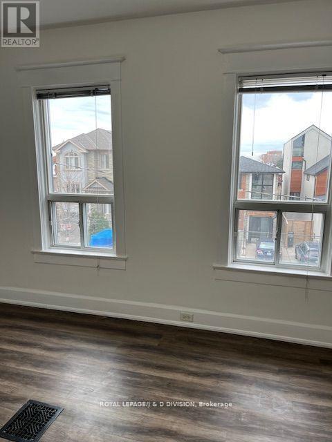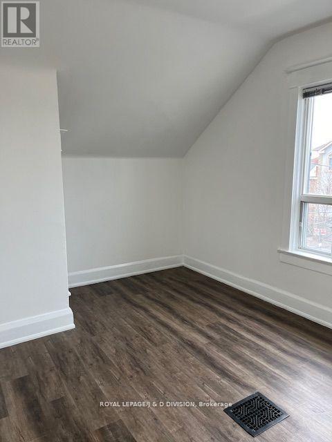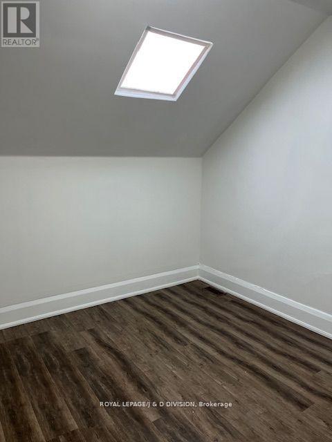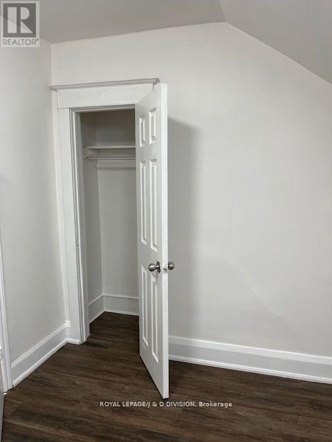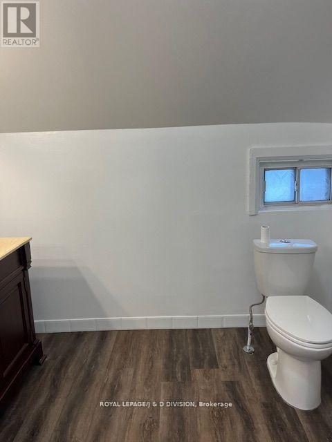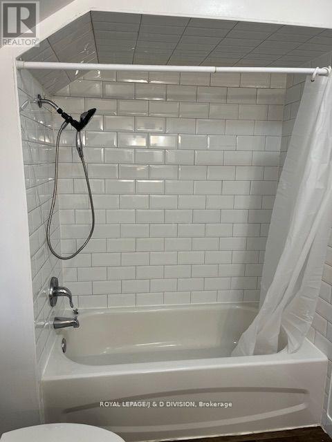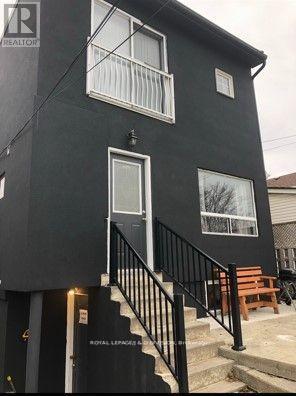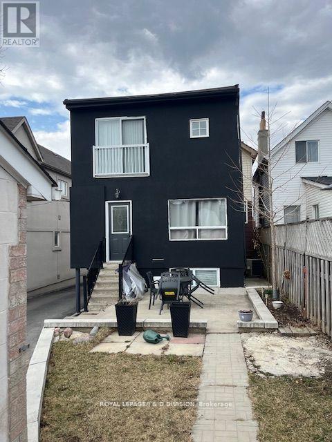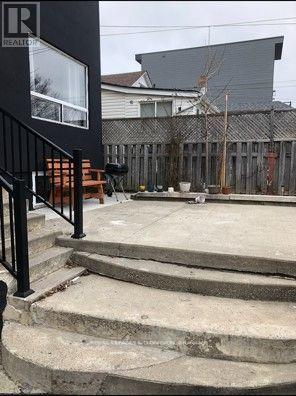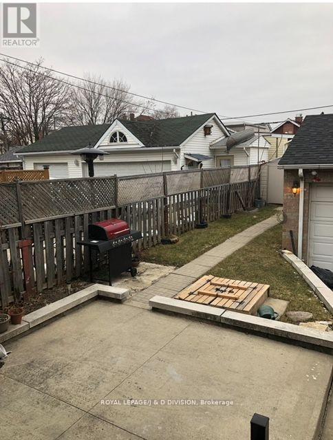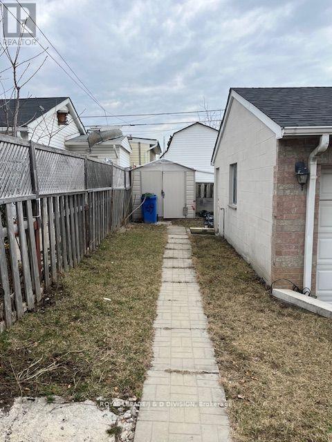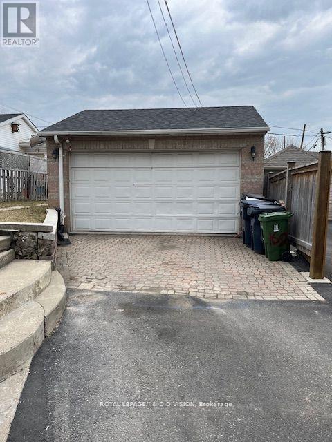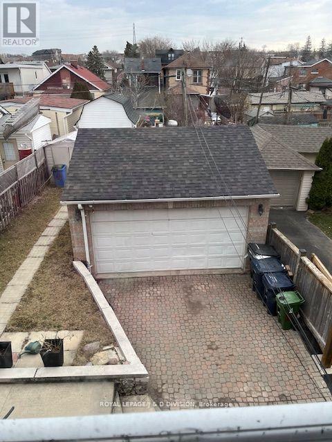Upper - 169 Chambers Avenue Toronto, Ontario M6N 3M5
2 Bedroom
1 Bathroom
0 - 699 sqft
Central Air Conditioning
Forced Air
$2,350 Monthly
Upper Level unit renovated (2024) with Stainless Steel Appliances (Gas Stove). Utilities included: Central Air, Hydro, Heat, Water and Garage. Outdoor space. Close to public transit, school, and shops. Well Maintained building. Coin Operated Laundry for the building. Tenant will be given parking application for a Street Permit and Letter from Landlord. (id:61852)
Property Details
| MLS® Number | W12270605 |
| Property Type | Multi-family |
| Community Name | Keelesdale-Eglinton West |
| AmenitiesNearBy | Public Transit, Park, Schools |
| CommunityFeatures | School Bus |
| Features | Lighting, Carpet Free, Laundry- Coin Operated |
| ParkingSpaceTotal | 1 |
Building
| BathroomTotal | 1 |
| BedroomsAboveGround | 2 |
| BedroomsTotal | 2 |
| Age | 51 To 99 Years |
| Appliances | Stove |
| BasementFeatures | Apartment In Basement, Separate Entrance |
| BasementType | N/a |
| CoolingType | Central Air Conditioning |
| ExteriorFinish | Brick |
| FireProtection | Smoke Detectors |
| FlooringType | Ceramic, Laminate |
| FoundationType | Block |
| HeatingFuel | Natural Gas |
| HeatingType | Forced Air |
| StoriesTotal | 2 |
| SizeInterior | 0 - 699 Sqft |
| Type | Triplex |
| UtilityWater | Municipal Water |
Parking
| Garage |
Land
| Acreage | No |
| LandAmenities | Public Transit, Park, Schools |
| Sewer | Sanitary Sewer |
| SizeDepth | 116 Ft |
| SizeFrontage | 30 Ft |
| SizeIrregular | 30 X 116 Ft |
| SizeTotalText | 30 X 116 Ft |
Rooms
| Level | Type | Length | Width | Dimensions |
|---|---|---|---|---|
| Second Level | Kitchen | 5.48 m | 3.52 m | 5.48 m x 3.52 m |
| Second Level | Living Room | 5.48 m | 3.52 m | 5.48 m x 3.52 m |
| Second Level | Primary Bedroom | 6.2 m | 3.09 m | 6.2 m x 3.09 m |
| Second Level | Bedroom 2 | 3.48 m | 2.96 m | 3.48 m x 2.96 m |
Interested?
Contact us for more information
Ashlee Shutt
Salesperson
Royal LePage/j & D Division
477 Mt. Pleasant Road
Toronto, Ontario M4S 2L9
477 Mt. Pleasant Road
Toronto, Ontario M4S 2L9
