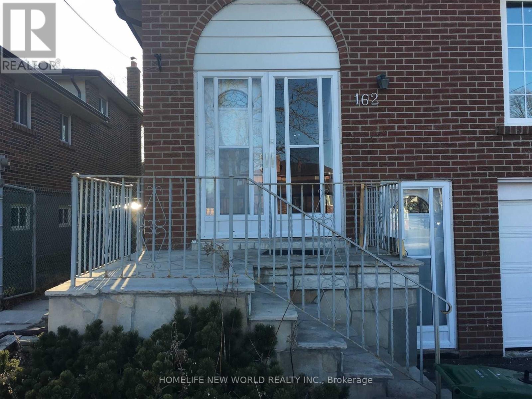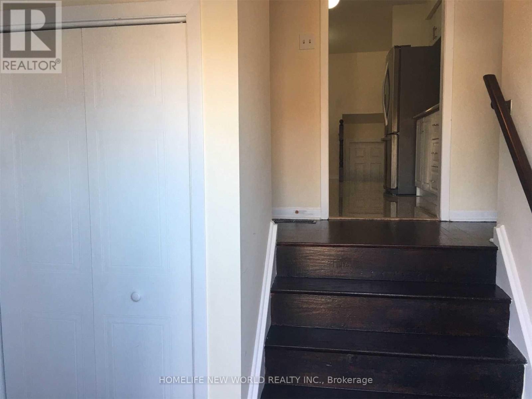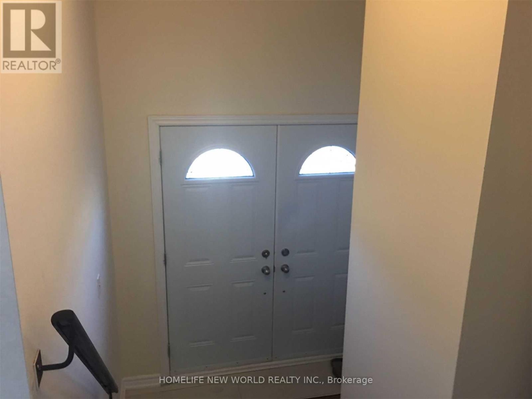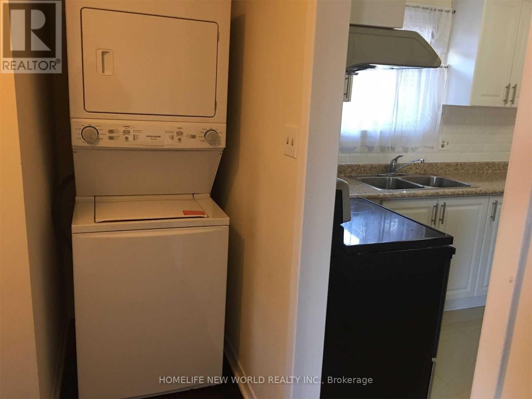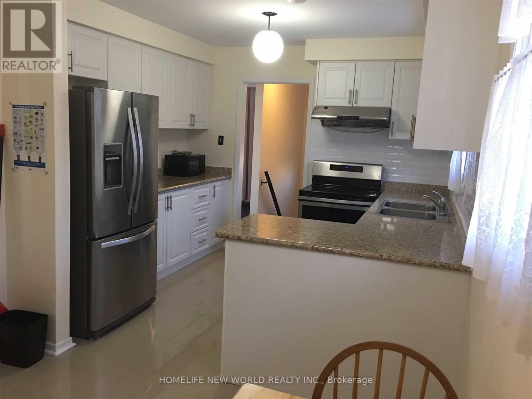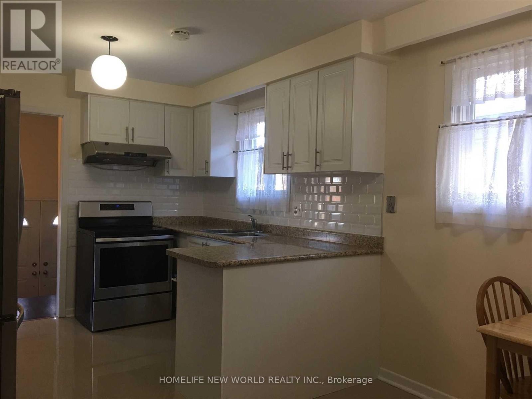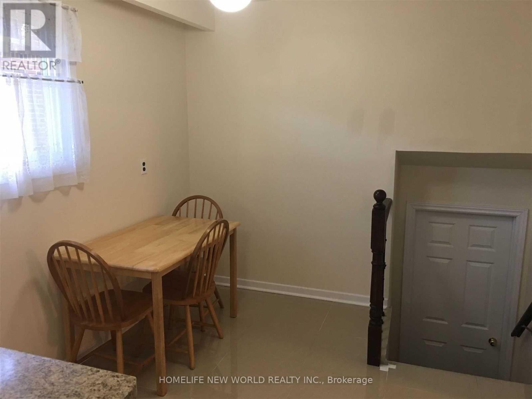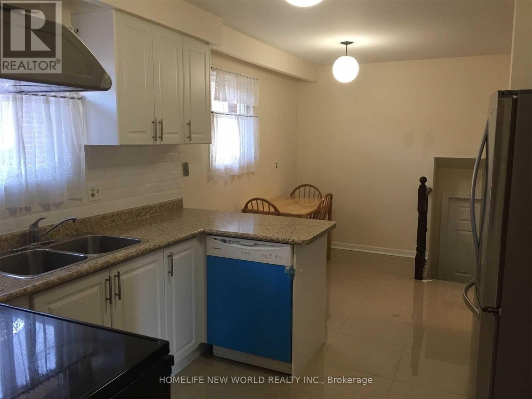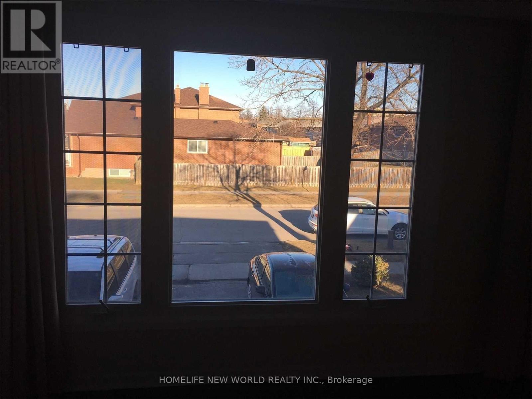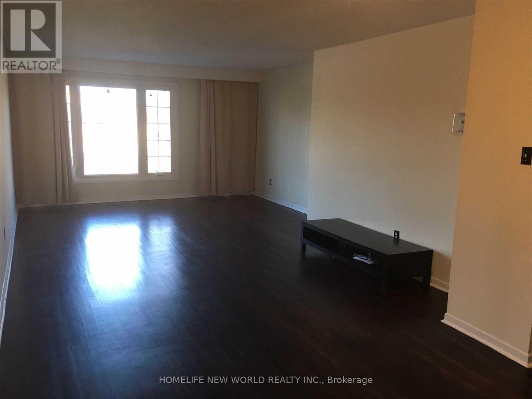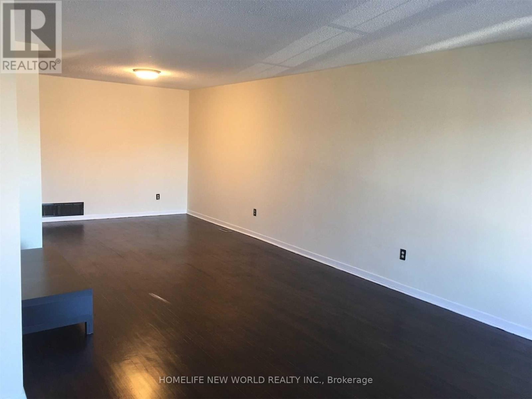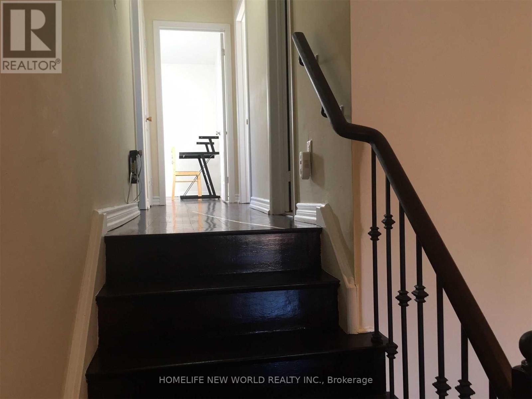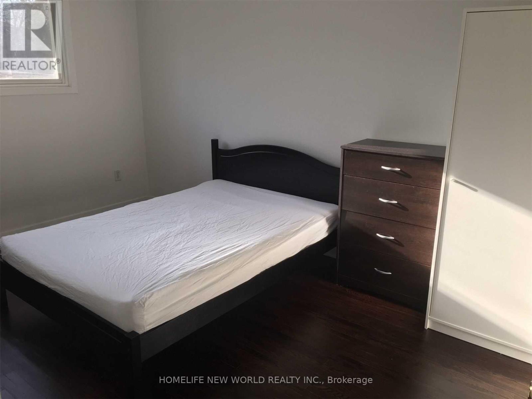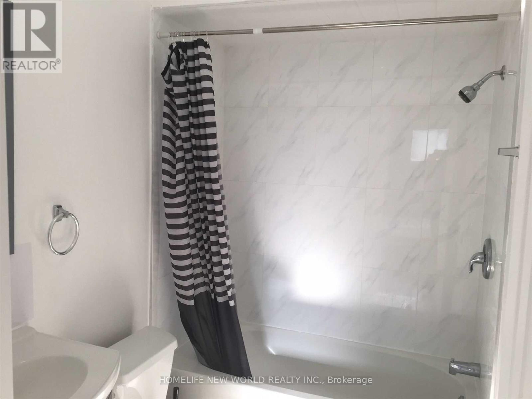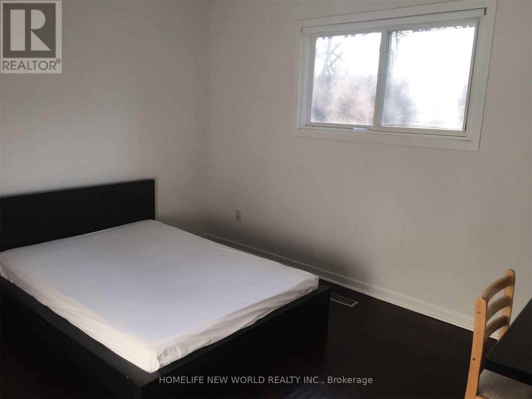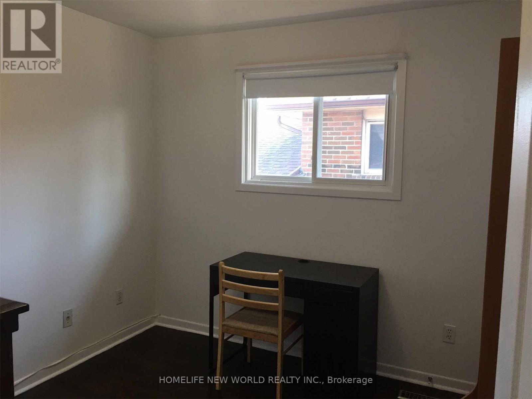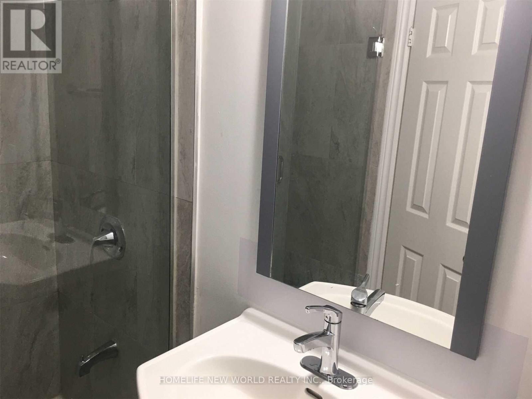Upper - 162 Edmonton Drive Toronto, Ontario M2J 3X1
3 Bedroom
2 Bathroom
1100 - 1500 sqft
Central Air Conditioning
Forced Air
$2,680 Monthly
Welcome To The Fully Renovated 2 Upper Storeys Family Home In A Quite Community. *Rarely Found Master Ensuite On 2nd Floor* 3 Spacious/Bright Rooms, 2 Fully Redone Washrooms, Newer Eat-In Kitchen, Newer Hardwood Floor/Staircase, Newer Ensuite Laundry<>walking Distance To School, Park, Ttc, Seneca College, Supermarket, Restaurant, Library, And Community Center. Tenant Pays 60% Utilities & 1 Outside Parking Spot. *No Smoking & No Pets* (id:61852)
Property Details
| MLS® Number | C12470245 |
| Property Type | Single Family |
| Neigbourhood | North York |
| Community Name | Pleasant View |
| AmenitiesNearBy | Hospital, Park, Public Transit, Schools |
| CommunityFeatures | Community Centre |
| Features | Carpet Free |
| ParkingSpaceTotal | 1 |
Building
| BathroomTotal | 2 |
| BedroomsAboveGround | 3 |
| BedroomsTotal | 3 |
| Appliances | Dishwasher, Dryer, Furniture, Stove, Washer, Window Coverings, Refrigerator |
| BasementType | None |
| ConstructionStyleAttachment | Semi-detached |
| ConstructionStyleSplitLevel | Backsplit |
| CoolingType | Central Air Conditioning |
| ExteriorFinish | Brick |
| FlooringType | Hardwood |
| FoundationType | Unknown |
| HeatingFuel | Natural Gas |
| HeatingType | Forced Air |
| SizeInterior | 1100 - 1500 Sqft |
| Type | House |
| UtilityWater | Municipal Water |
Parking
| No Garage |
Land
| Acreage | No |
| FenceType | Fenced Yard |
| LandAmenities | Hospital, Park, Public Transit, Schools |
| Sewer | Sanitary Sewer |
Rooms
| Level | Type | Length | Width | Dimensions |
|---|---|---|---|---|
| Main Level | Dining Room | 3.1 m | 3.05 m | 3.1 m x 3.05 m |
| Main Level | Kitchen | 5.6 m | 3.5 m | 5.6 m x 3.5 m |
| Upper Level | Primary Bedroom | 4.6 m | 3.6 m | 4.6 m x 3.6 m |
| Upper Level | Bedroom 2 | 3.5 m | 2.9 m | 3.5 m x 2.9 m |
| Upper Level | Bedroom 3 | 3.45 m | 3 m | 3.45 m x 3 m |
Interested?
Contact us for more information
Andy Huang
Broker
Homelife New World Realty Inc.
201 Consumers Rd., Ste. 205
Toronto, Ontario M2J 4G8
201 Consumers Rd., Ste. 205
Toronto, Ontario M2J 4G8
