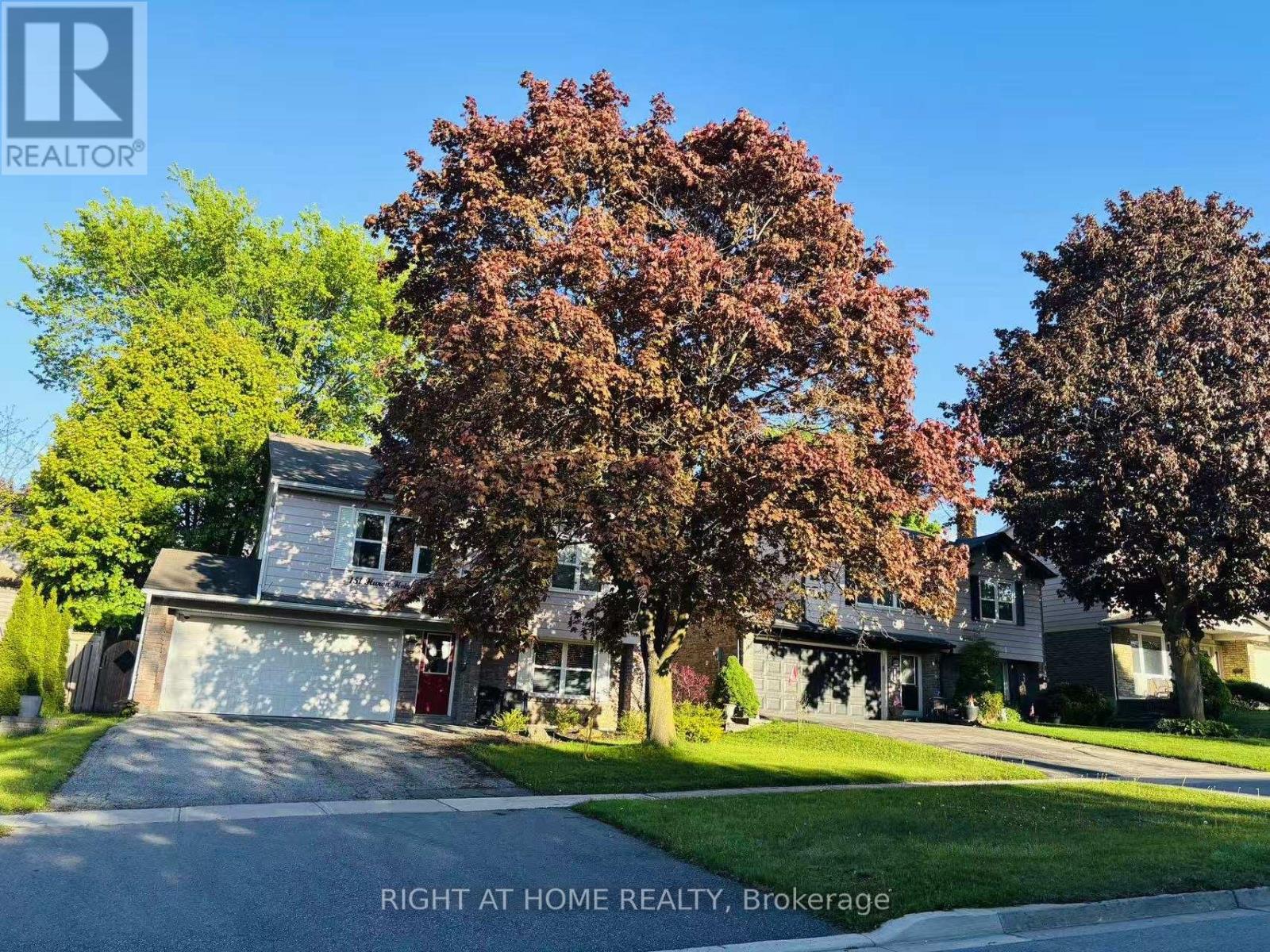Upper - 151 Huron Heights Drive Newmarket, Ontario L3Y 4Z6
$3,000 Monthly
Amazing Home Loaded W/Upgrades In Great Area Awesome Open Concept Flr Plan ,Living/Dining Room With Vaulted Ceilings, Renovated Kitchen With Granite Counters, Ss Appliances, Nicely Renovated Baths Including Master Ensuite, Renovated Laundry Area(Share With Basement Tenant) , Direct Garage Access & More-Welcome Home!! This Listing Not Included Basement ,Walk-Out Lower Level Also Available For Lease $ 1500. Share Utilities Bill (Upper 75%&Lower 25%) (id:61852)
Property Details
| MLS® Number | N12175675 |
| Property Type | Single Family |
| Community Name | Huron Heights-Leslie Valley |
| AmenitiesNearBy | Hospital, Public Transit, Schools |
| ParkingSpaceTotal | 4 |
Building
| BathroomTotal | 2 |
| BedroomsAboveGround | 4 |
| BedroomsTotal | 4 |
| BasementFeatures | Separate Entrance |
| BasementType | N/a |
| ConstructionStyleAttachment | Detached |
| CoolingType | Central Air Conditioning |
| ExteriorFinish | Brick |
| FireplacePresent | Yes |
| FlooringType | Hardwood, Ceramic |
| FoundationType | Concrete |
| HeatingFuel | Natural Gas |
| HeatingType | Forced Air |
| StoriesTotal | 2 |
| SizeInterior | 1500 - 2000 Sqft |
| Type | House |
| UtilityWater | Municipal Water |
Parking
| Attached Garage | |
| Garage |
Land
| Acreage | No |
| FenceType | Fenced Yard |
| LandAmenities | Hospital, Public Transit, Schools |
| Sewer | Sanitary Sewer |
Rooms
| Level | Type | Length | Width | Dimensions |
|---|---|---|---|---|
| Second Level | Bedroom 2 | 3.99 m | 3.05 m | 3.99 m x 3.05 m |
| Second Level | Bedroom 3 | 3.99 m | 3.05 m | 3.99 m x 3.05 m |
| Main Level | Living Room | 4.27 m | 3.96 m | 4.27 m x 3.96 m |
| Main Level | Dining Room | 5.17 m | 3.67 m | 5.17 m x 3.67 m |
| Main Level | Kitchen | 3.97 m | 2.74 m | 3.97 m x 2.74 m |
| Upper Level | Primary Bedroom | 5.2 m | 4.27 m | 5.2 m x 4.27 m |
| Upper Level | Bedroom 4 | 3.98 m | 3.06 m | 3.98 m x 3.06 m |
Interested?
Contact us for more information
Chang Jiu Chen
Broker
1550 16th Avenue Bldg B Unit 3 & 4
Richmond Hill, Ontario L4B 3K9













