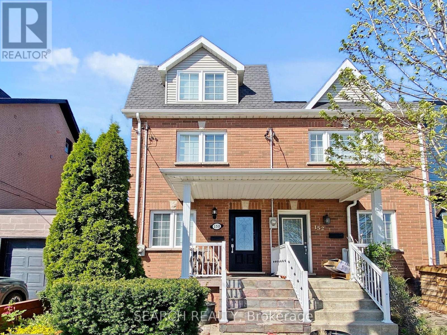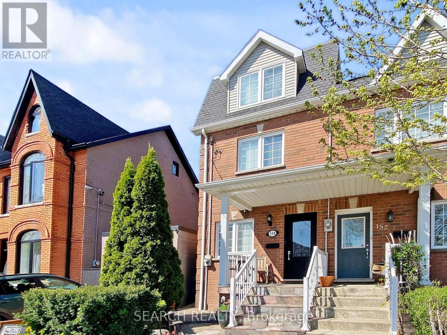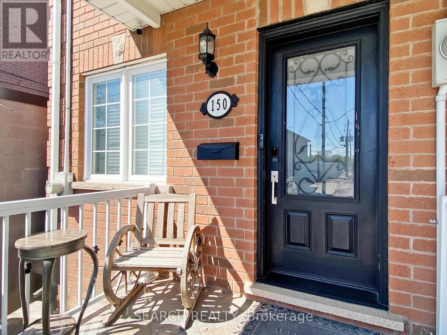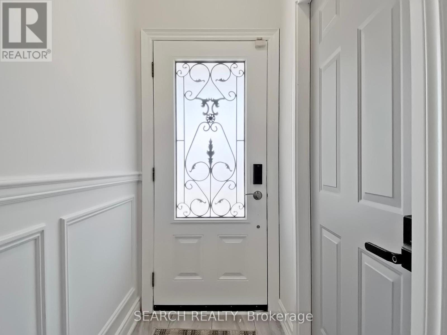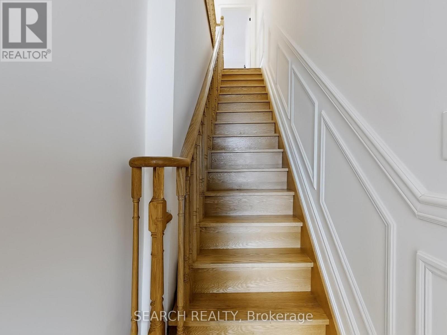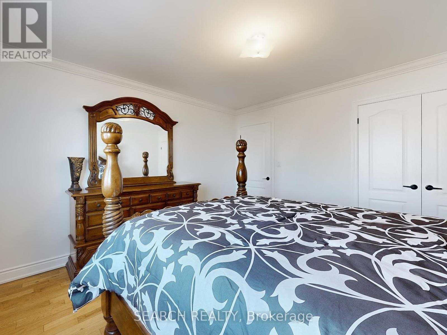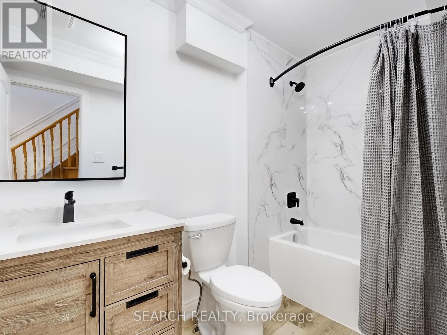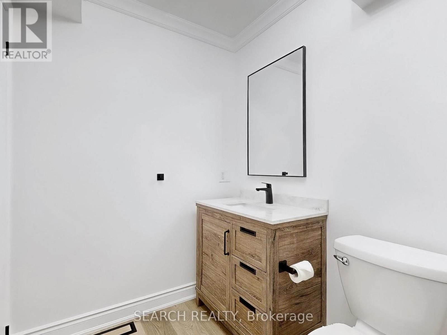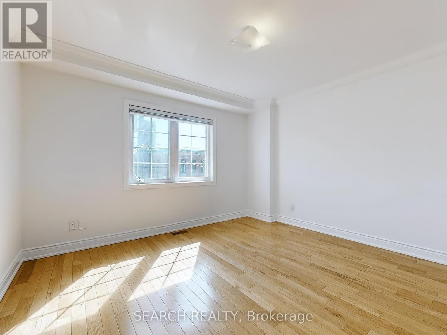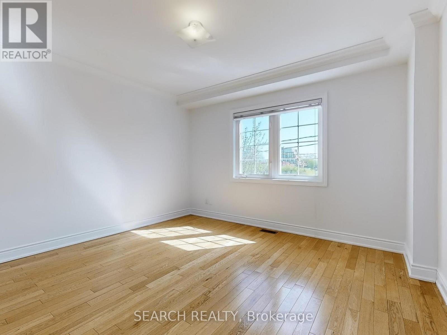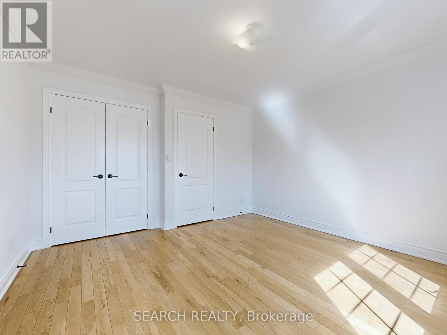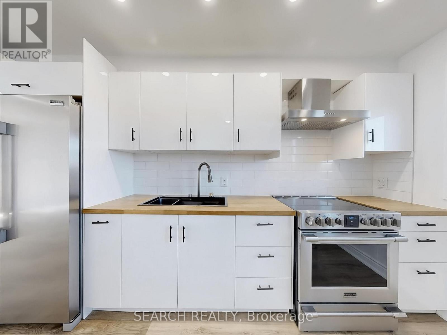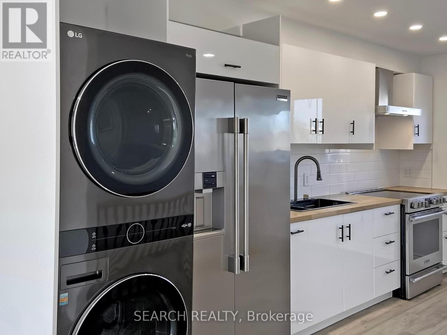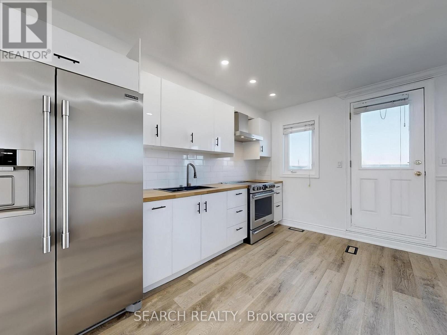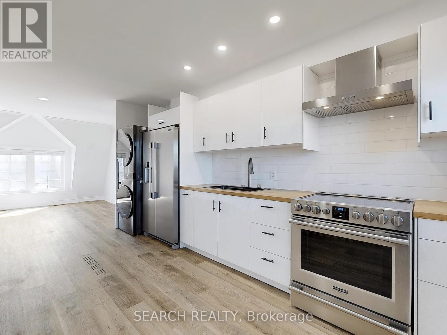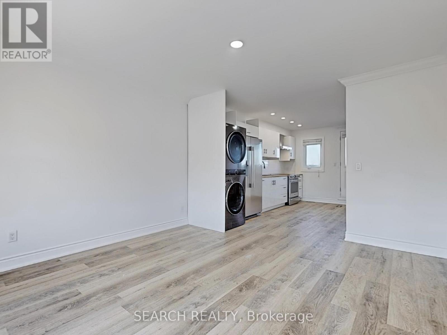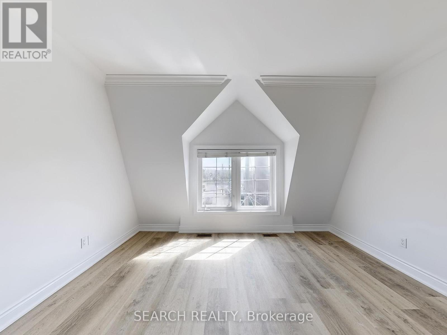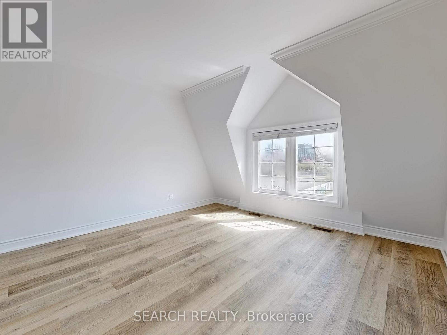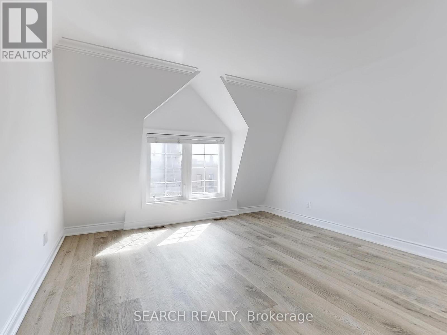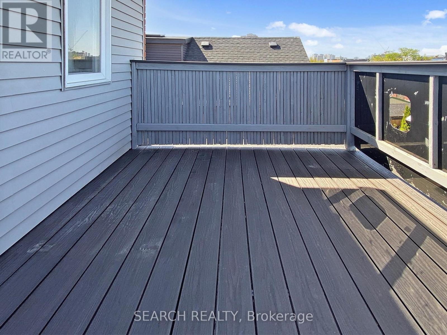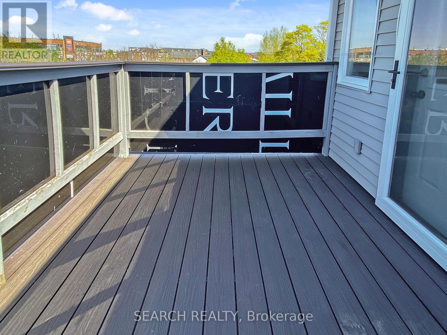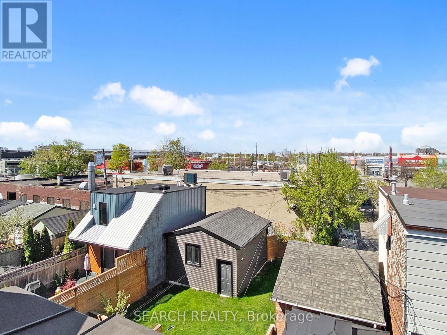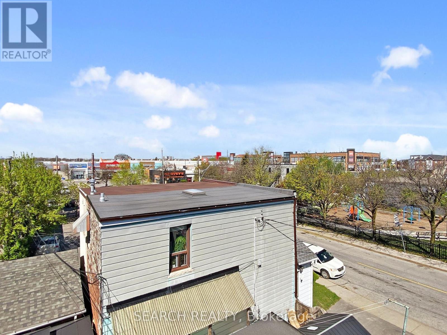Upper - 150 Mulock Avenue Toronto, Ontario M6N 3C6
$2,790 Monthly
Welcome to the Heart of the Junction! Step into this beautifully renovated two-storey apartment, perfectly designed for comfort, style and convenience. This move-in-ready gem offers a thoughtfully updated living space in one of the most vibrant neighborhoods in the city. Upstairs, you'll find two generously sized bedrooms, each featuring double-door closets that maximize storage. The modern bathroom is a standout, with sleek matte black finishes that add a refined, sophisticated touch. The third floor opens into a stunning open-concept space with a Brand-new kitchen which is a chefs dream, complete with stainless steel appliances, a stacked washer/dryer, and a walkout to a private deck. Start your mornings with coffee in the fresh air or unwind at sunset with views over the Junction rooftops! The spacious living room boasts a large window that fills the space with natural light, creating a warm and inviting atmosphere. Located just minutes from St. Clair and Keele, you'll enjoy easy access to transit and be steps away from gyms, cafes, restaurants and shopping. All utilities and high-speed internet are included for effortless living. Landlord resides in lower level of the residence and does not want any pets. Available for a one-year lease. While there is no on-site parking, street permit parking is available. Come discover the energy of the Junction and make it yours today! (id:61852)
Property Details
| MLS® Number | W12141936 |
| Property Type | Single Family |
| Community Name | Junction Area |
| CommunicationType | High Speed Internet |
Building
| BathroomTotal | 1 |
| BedroomsAboveGround | 2 |
| BedroomsTotal | 2 |
| ConstructionStyleAttachment | Attached |
| CoolingType | Central Air Conditioning |
| ExteriorFinish | Brick |
| FlooringType | Hardwood, Vinyl |
| FoundationType | Block |
| HeatingFuel | Natural Gas |
| HeatingType | Forced Air |
| SizeInterior | 1500 - 2000 Sqft |
| Type | Row / Townhouse |
| UtilityWater | Municipal Water |
Parking
| No Garage |
Land
| Acreage | No |
| Sewer | Sanitary Sewer |
| SizeDepth | 120 Ft ,1 In |
| SizeFrontage | 14 Ft ,9 In |
| SizeIrregular | 14.8 X 120.1 Ft |
| SizeTotalText | 14.8 X 120.1 Ft |
Rooms
| Level | Type | Length | Width | Dimensions |
|---|---|---|---|---|
| Second Level | Bedroom | 3.86 m | 3.76 m | 3.86 m x 3.76 m |
| Second Level | Bedroom | 3.76 m | 3.66 m | 3.76 m x 3.66 m |
| Third Level | Kitchen | 3.78 m | 3.81 m | 3.78 m x 3.81 m |
| Third Level | Dining Room | 2.32 m | 1.89 m | 2.32 m x 1.89 m |
| Third Level | Living Room | 2.32 m | 1.89 m | 2.32 m x 1.89 m |
Interested?
Contact us for more information
Stephanie De Souza
Broker
5045 Orbitor Drive #200 Building 8
Mississauga, Ontario L4W 4Y4
Jacob Mahdi
Salesperson
5045 Orbitor Drive #200 Building 8
Mississauga, Ontario L4W 4Y4
