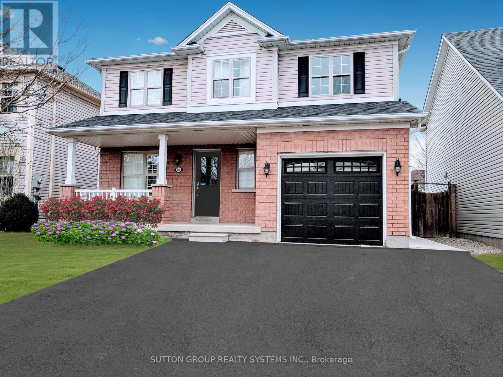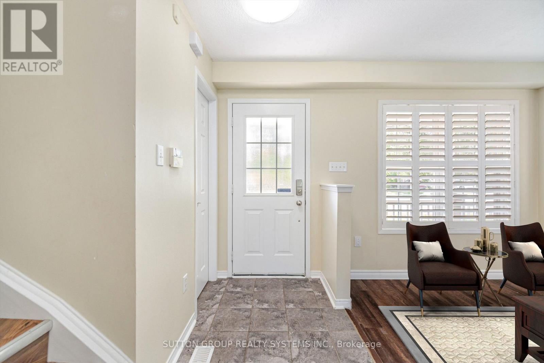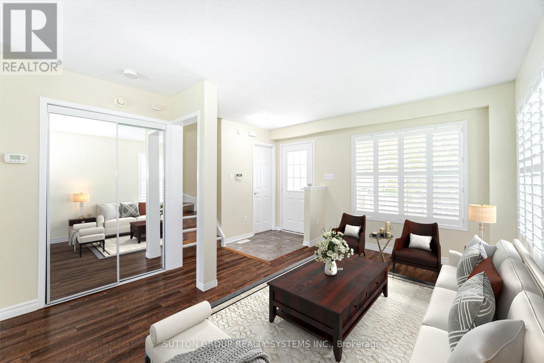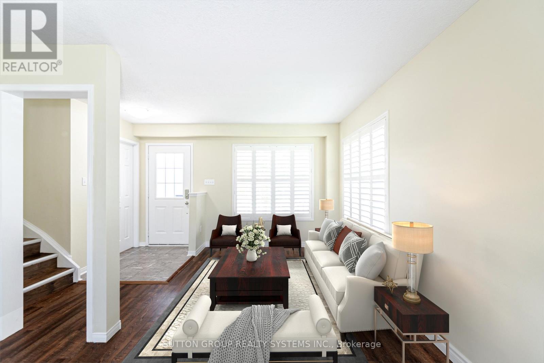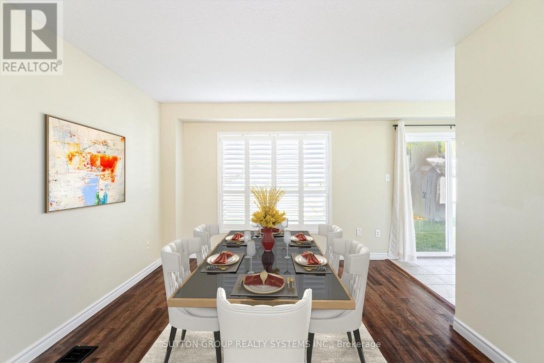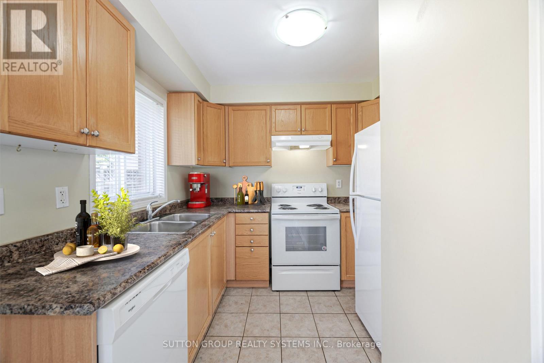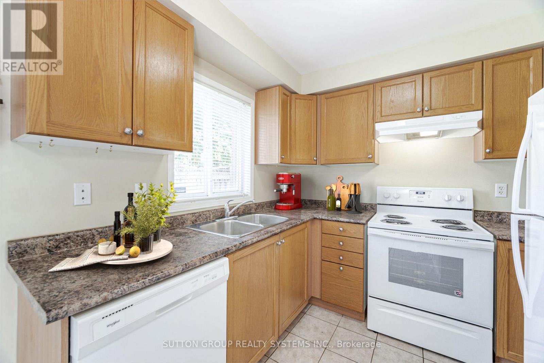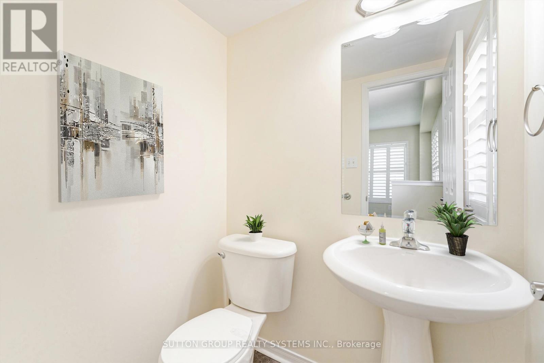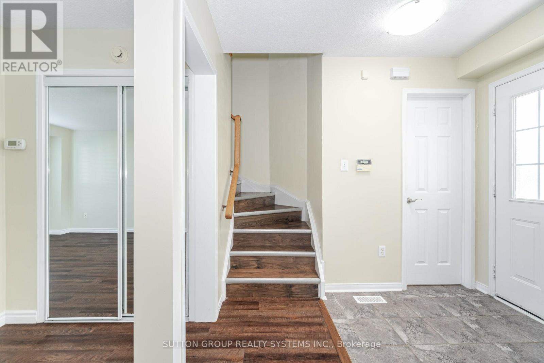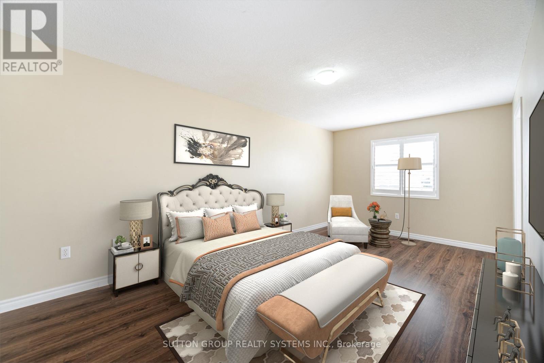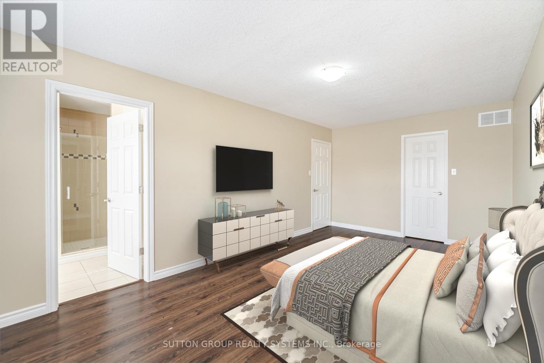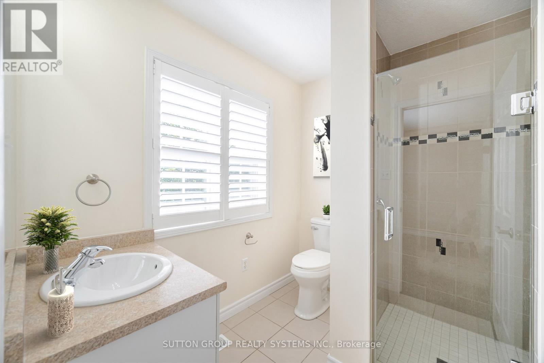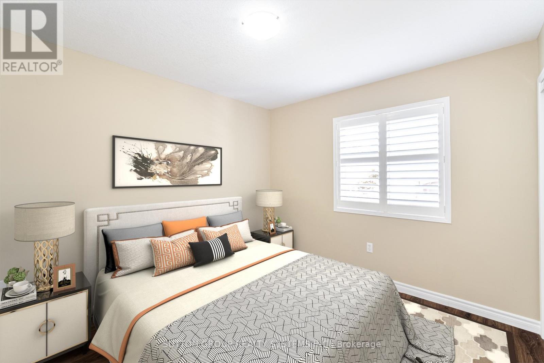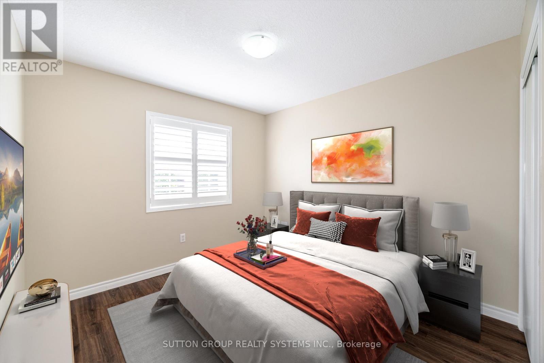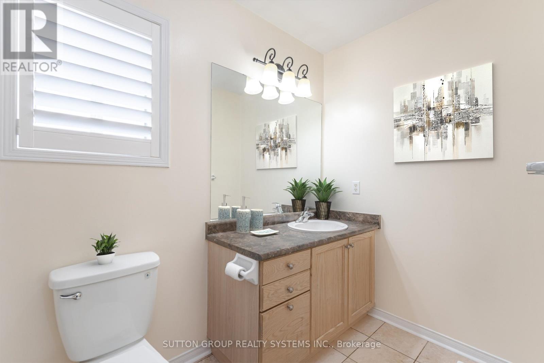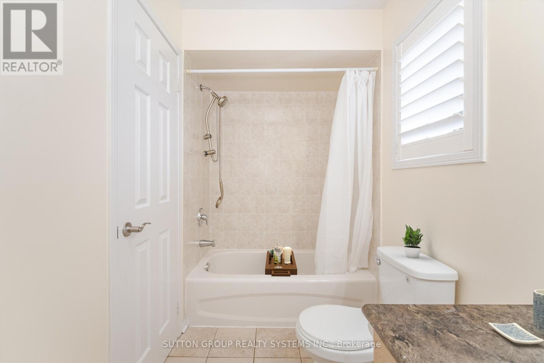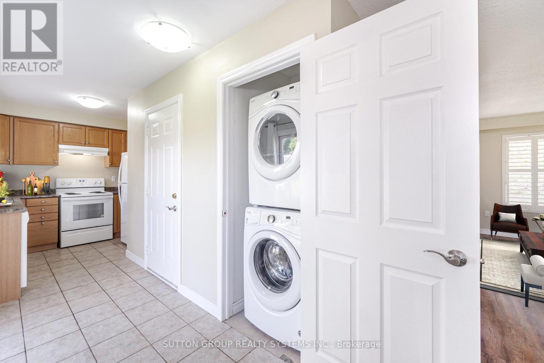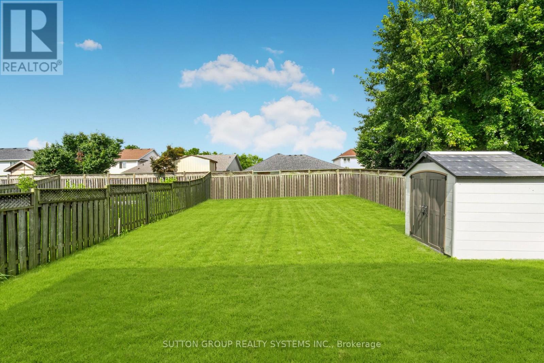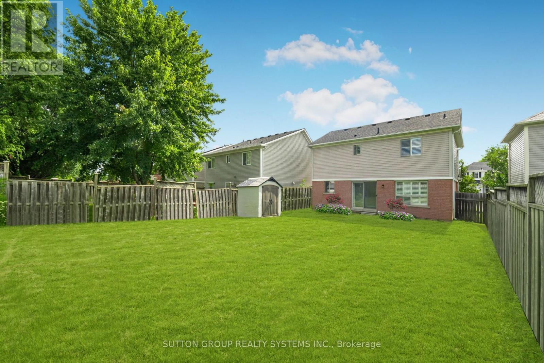Upper - 148 Osborn Avenue Brantford, Ontario N3T 6S1
$2,495 Monthly
Modern Detached, Renovated 3 Bedroom, 3 Bathroom, Hardwood Floors, 5 Appliances, Painted Throughout with Designer Colours. Extremely Clean Unit. 2 Parking Included with Large Private Fenced Backyard. Professionally Managed Unit - Spotless and Very Well Maintained Home: Looks Like New! Two (2) Parking Spots Included. Private Ensuite Front Load Washer/Dryer Combo. No Sharing! Hardwood Floors and Stairs Throughout the Unit. No Carpet! Air Conditioning Included. Exclusive Use of Fully Fenced Backyard. Close to Schools, Parks, Shopping, Transit, Highways. Looking for Clean and ResponsibleTenants. No Smoking inside the Home. You Must See this Home to Believe how Beautiful, Clean, and Well Maintained it is - Just Like New! Basement not included. Everything Separate: Nothing Shared. (id:61852)
Property Details
| MLS® Number | X12487100 |
| Property Type | Single Family |
| EquipmentType | Water Heater |
| ParkingSpaceTotal | 2 |
| RentalEquipmentType | Water Heater |
Building
| BathroomTotal | 3 |
| BedroomsAboveGround | 3 |
| BedroomsTotal | 3 |
| BasementType | None |
| ConstructionStyleAttachment | Detached |
| CoolingType | Central Air Conditioning |
| ExteriorFinish | Brick |
| FlooringType | Hardwood, Tile |
| FoundationType | Concrete |
| HalfBathTotal | 1 |
| HeatingFuel | Natural Gas |
| HeatingType | Forced Air |
| StoriesTotal | 2 |
| SizeInterior | 1100 - 1500 Sqft |
| Type | House |
| UtilityWater | Municipal Water |
Parking
| Garage | |
| No Garage |
Land
| Acreage | No |
| Sewer | Sanitary Sewer |
Rooms
| Level | Type | Length | Width | Dimensions |
|---|---|---|---|---|
| Second Level | Bathroom | Measurements not available | ||
| Second Level | Bathroom | Measurements not available | ||
| Second Level | Primary Bedroom | 3.81 m | 2.34 m | 3.81 m x 2.34 m |
| Second Level | Bedroom 2 | 2.54 m | 2.21 m | 2.54 m x 2.21 m |
| Second Level | Bedroom 3 | 2.49 m | 2.11 m | 2.49 m x 2.11 m |
| Main Level | Living Room | 4.32 m | 2.54 m | 4.32 m x 2.54 m |
| Main Level | Dining Room | 4.32 m | 2.54 m | 4.32 m x 2.54 m |
| Main Level | Kitchen | 1.88 m | 2.54 m | 1.88 m x 2.54 m |
| Main Level | Laundry Room | Measurements not available | ||
| Main Level | Bathroom | Measurements not available |
https://www.realtor.ca/real-estate/29043014/upper-148-osborn-avenue-brantford
Interested?
Contact us for more information
Christopher Adam Chmielewski
Salesperson
1542 Dundas Street West
Mississauga, Ontario L5C 1E4
