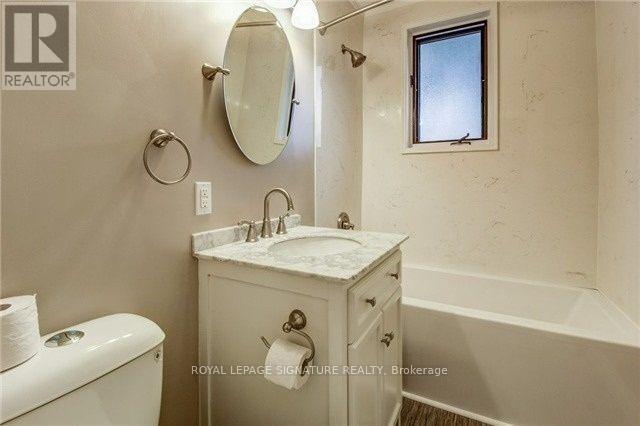Upper - 1354 Augustine Drive E Burlington, Ontario L7P 2M8
$2,650 Monthly
Great opportunity to Lease a solid brick bungalow with separate entrance in the desirable Mountainside neighborhood. This property offers a well laid out floor plan on the main level with 3 bedrooms, kitchen, living room/dining room combo, 4pc bathroom and main level laundry. The property offers endless possibilities, located close to schools, highways, parks, walking trails and shopping. Do not miss, this will not last long. (id:61852)
Property Details
| MLS® Number | W12126618 |
| Property Type | Single Family |
| Community Name | Mountainside |
| Features | Flat Site, Carpet Free |
| ParkingSpaceTotal | 2 |
| Structure | Shed |
Building
| BathroomTotal | 1 |
| BedroomsAboveGround | 3 |
| BedroomsTotal | 3 |
| Appliances | Dryer, Stove, Washer, Refrigerator |
| ArchitecturalStyle | Bungalow |
| ConstructionStyleAttachment | Detached |
| CoolingType | Central Air Conditioning |
| ExteriorFinish | Brick |
| FlooringType | Hardwood, Vinyl |
| HeatingFuel | Natural Gas |
| HeatingType | Forced Air |
| StoriesTotal | 1 |
| SizeInterior | 700 - 1100 Sqft |
| Type | House |
| UtilityWater | Municipal Water |
Parking
| No Garage |
Land
| Acreage | No |
| Sewer | Sanitary Sewer |
Rooms
| Level | Type | Length | Width | Dimensions |
|---|---|---|---|---|
| Main Level | Living Room | 14.9 m | 3.77 m | 14.9 m x 3.77 m |
| Main Level | Dining Room | 8.21 m | 2.11 m | 8.21 m x 2.11 m |
| Main Level | Kitchen | 2.98 m | 2.47 m | 2.98 m x 2.47 m |
| Main Level | Primary Bedroom | 3.9 m | 5.74 m | 3.9 m x 5.74 m |
| Main Level | Bedroom 2 | 3.41 m | 2.96 m | 3.41 m x 2.96 m |
| Main Level | Bedroom 3 | 3.38 m | 2.51 m | 3.38 m x 2.51 m |
| Main Level | Laundry Room | Measurements not available |
Interested?
Contact us for more information
Nick Panarese
Salesperson
201-30 Eglinton Ave West
Mississauga, Ontario L5R 3E7








