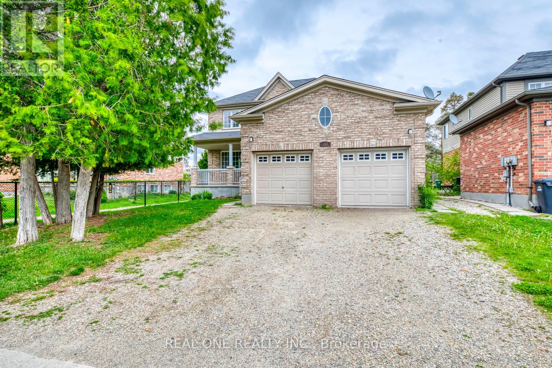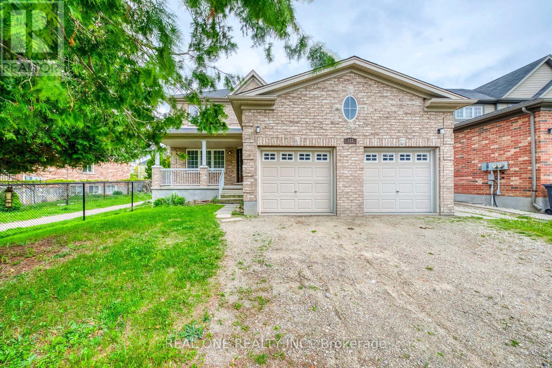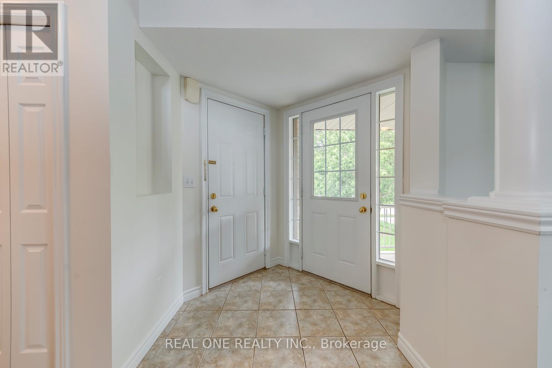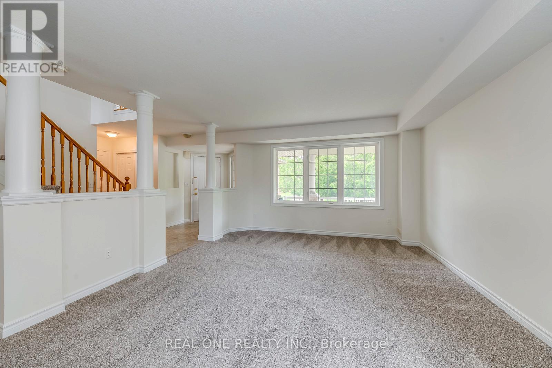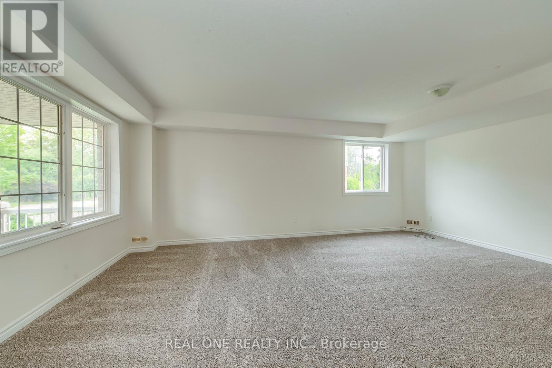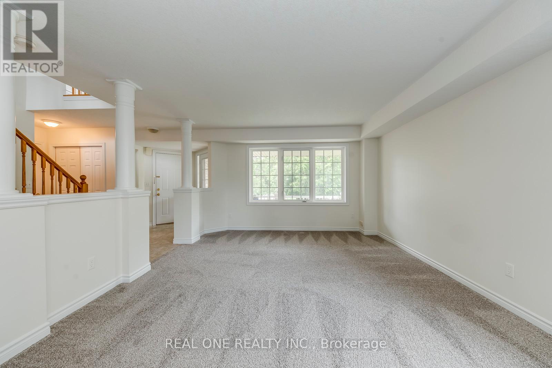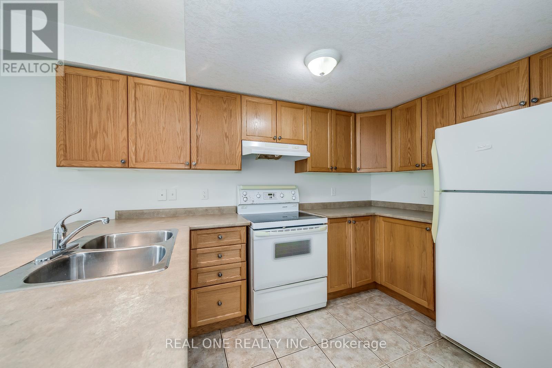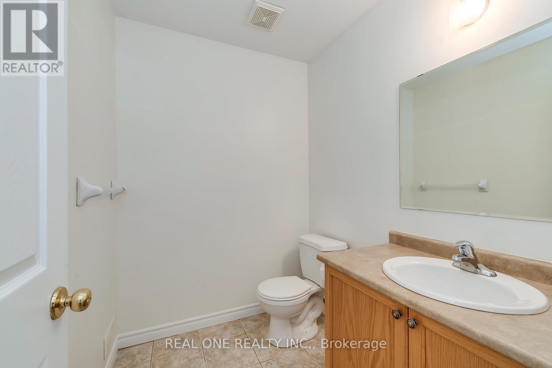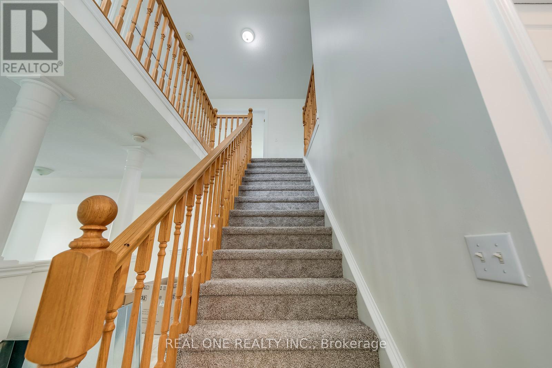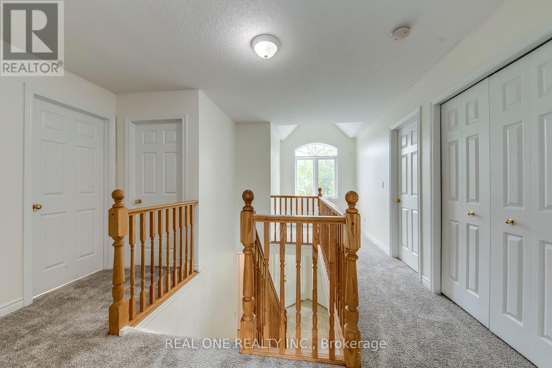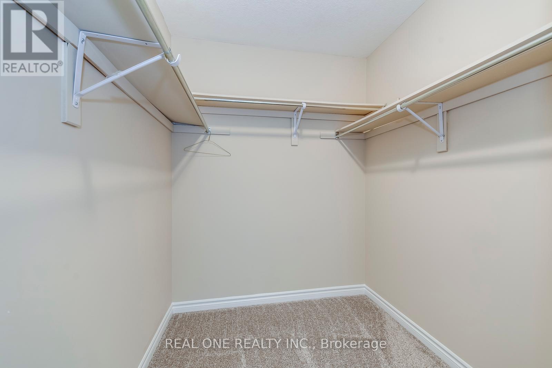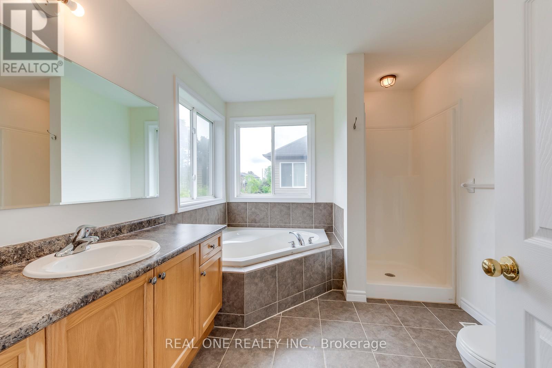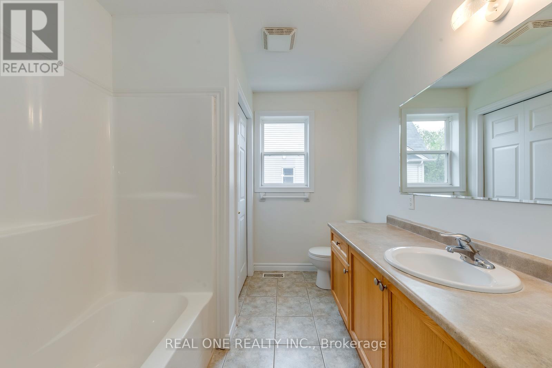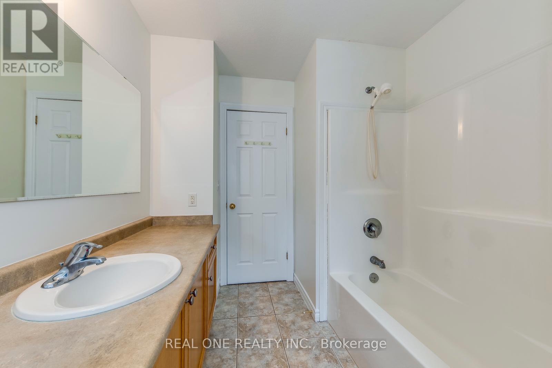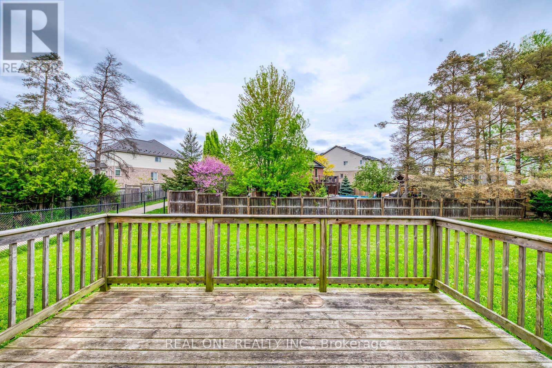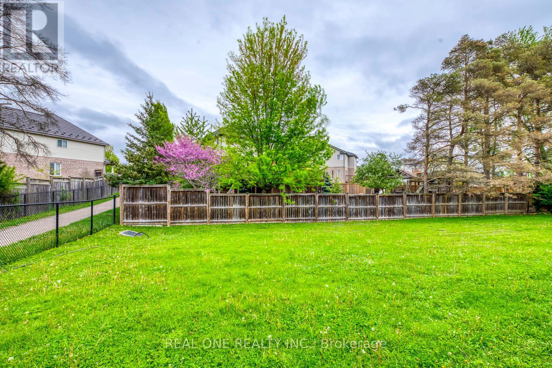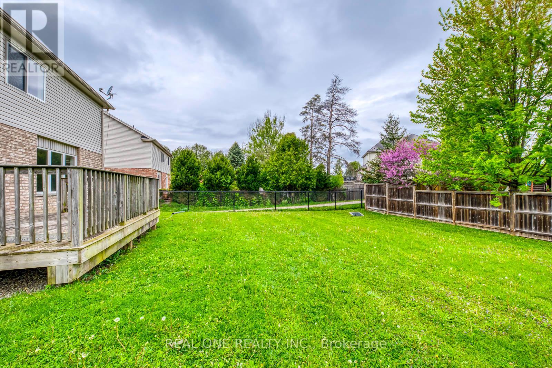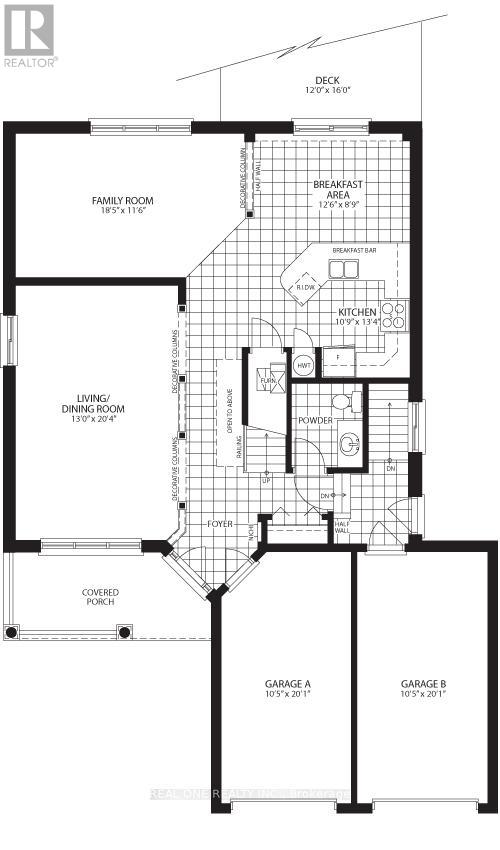Upper - 132 Dawn Avenue Guelph, Ontario N3C 4J5
$3,200 Monthly
Located on a quiet dead-end street in Guelphs sought-after South End, this freshly updated 3-bedroom, 3-bathroom upper unit offers 2,248 sq. ft. of bright, comfortable living space. Featuring brand-new carpet and fresh paint throughout, the home includes a spacious primary bedroom with ensuite (soaker tub + separate shower), two additional bedrooms, and a shared 4-piece bath. The open-concept main floor includes a large family room, separate dining room, and a kitchen equipped with brand-new stainless steel appliances (fridge, stove, and dishwasher). Convenient second-floor laundry, private deck, covered front porch, and single-car garage with additional driveway parking. Close to top-rated schools, parks, and all amenities. Utilities extra. Basement rented separately. (id:61852)
Property Details
| MLS® Number | X12173189 |
| Property Type | Single Family |
| Community Name | Clairfields/Hanlon Business Park |
| ParkingSpaceTotal | 2 |
Building
| BathroomTotal | 3 |
| BedroomsAboveGround | 3 |
| BedroomsTotal | 3 |
| Appliances | Dishwasher, Dryer, Stove, Washer, Refrigerator |
| ConstructionStyleAttachment | Detached |
| CoolingType | Central Air Conditioning |
| ExteriorFinish | Brick |
| FoundationType | Poured Concrete |
| HalfBathTotal | 1 |
| HeatingFuel | Natural Gas |
| HeatingType | Forced Air |
| StoriesTotal | 2 |
| SizeInterior | 2000 - 2500 Sqft |
| Type | House |
| UtilityWater | Municipal Water |
Parking
| Attached Garage | |
| Garage |
Land
| Acreage | No |
| Sewer | Sanitary Sewer |
| SizeFrontage | 49 Ft ,2 In |
| SizeIrregular | 49.2 Ft |
| SizeTotalText | 49.2 Ft |
Rooms
| Level | Type | Length | Width | Dimensions |
|---|---|---|---|---|
| Second Level | Primary Bedroom | 6.02 m | 3.45 m | 6.02 m x 3.45 m |
| Second Level | Bedroom 2 | 3 m | 3.35 m | 3 m x 3.35 m |
| Second Level | Bedroom 3 | 3.66 m | 3.66 m | 3.66 m x 3.66 m |
| Main Level | Living Room | 3.96 m | 6.2 m | 3.96 m x 6.2 m |
| Main Level | Family Room | 5.61 m | 3.51 m | 5.61 m x 3.51 m |
| Main Level | Kitchen | 3.28 m | 4.06 m | 3.28 m x 4.06 m |
| Main Level | Eating Area | 3.81 m | 2.67 m | 3.81 m x 2.67 m |
Interested?
Contact us for more information
David Lu
Salesperson
1660 North Service Rd E #103
Oakville, Ontario L6H 7G3
