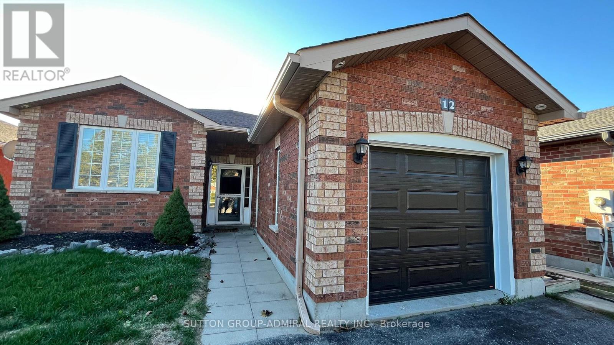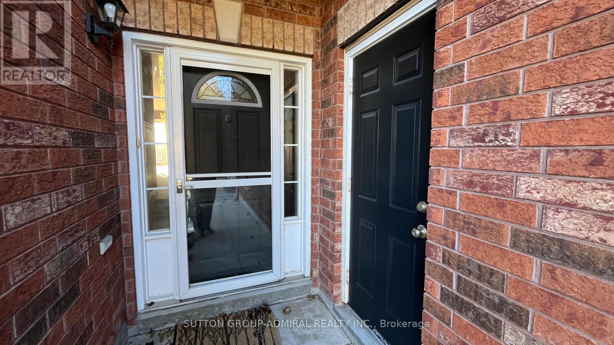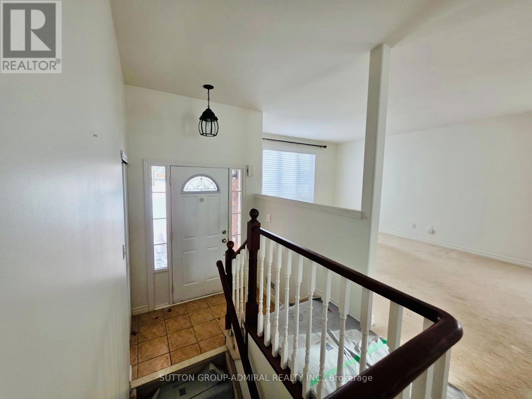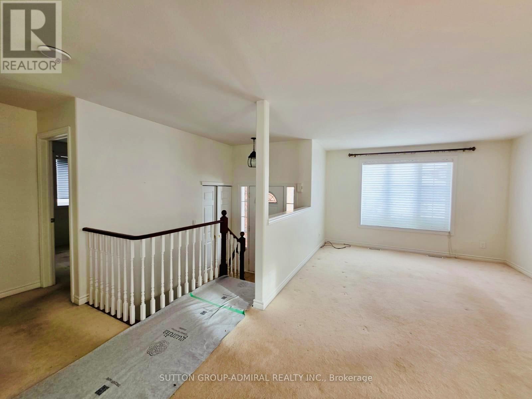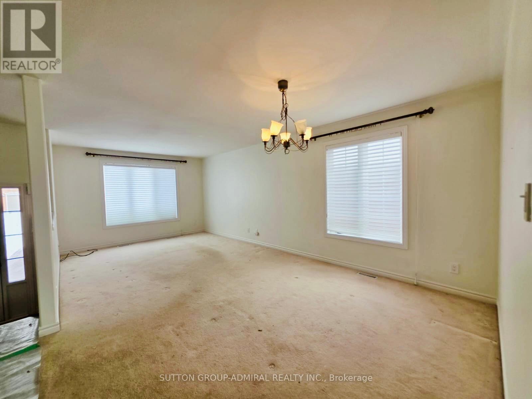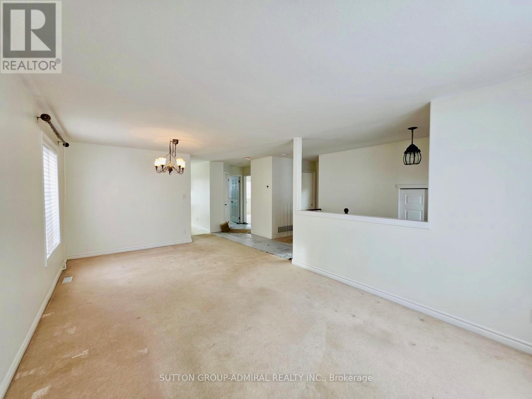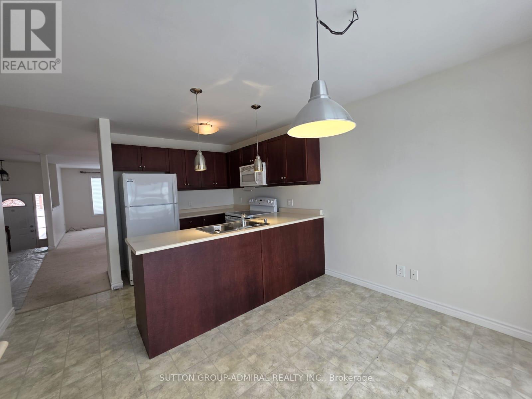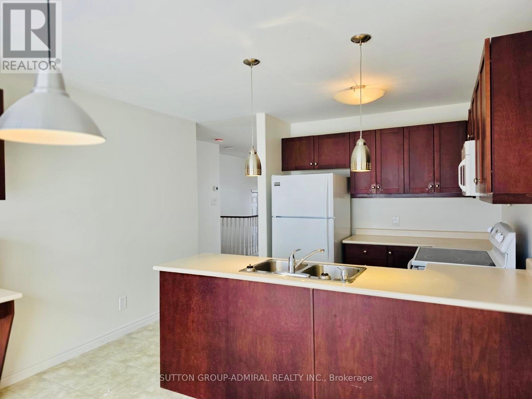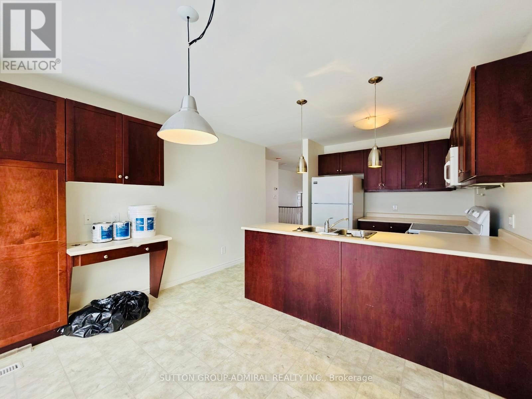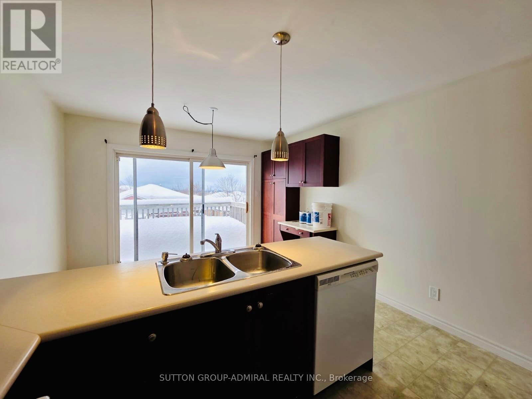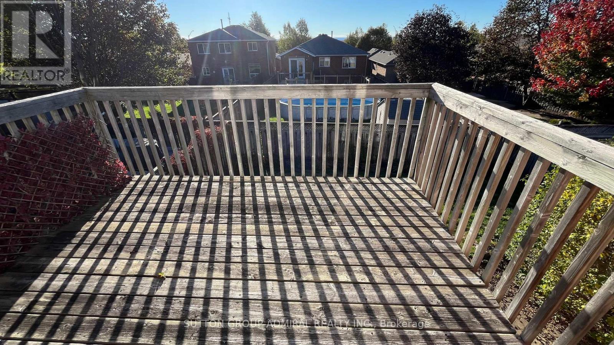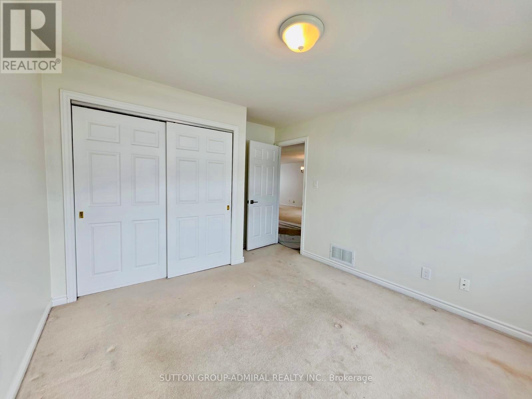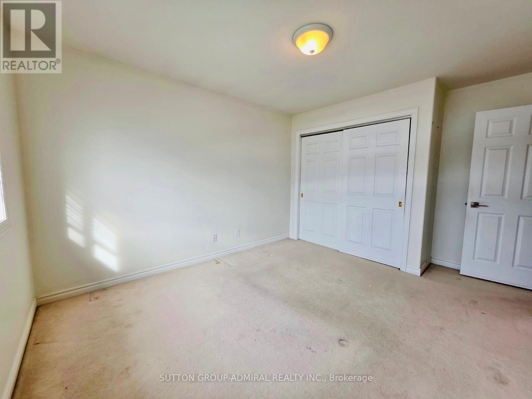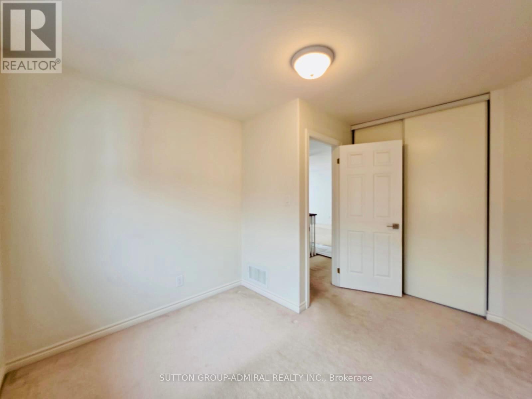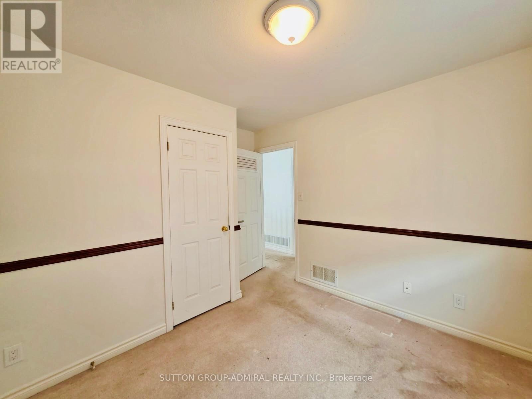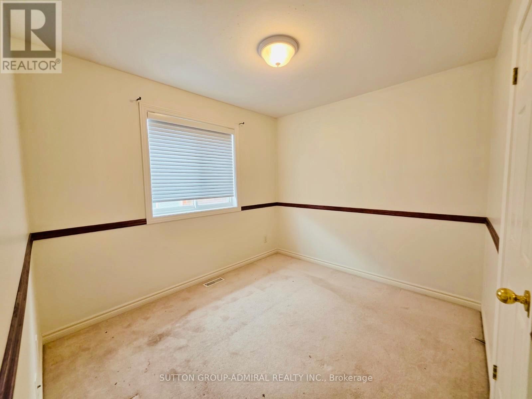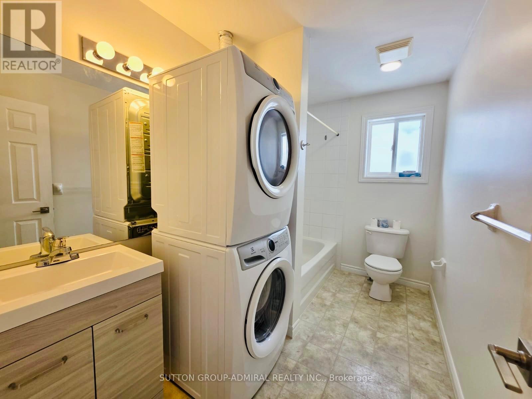Upper - 12 Revelstoke Court Barrie, Ontario L4N 8X7
$2,300 Monthly
Welcome to this spacious and bright raised bungalow, ideally located on a quiet court in Barrie's desirable Holly neighborhood. The main level features large windows throughout, filling the space with natural light and creating a warm, inviting atmosphere. Enjoy a functional layout with a generous living and dining area that flows seamlessly into the kitchen with w/o to terrace - perfect for entertaining or family living. This level offers 3 bedrooms and 1 full bathroom, along with private laundry, driveway parking, and shared backyard access. Situated in a peaceful, family-friendly area close to highly rated schools, community centers, parks, restaurants, and shopping. Easy access to public transit and major highways makes commuting a breeze. A wonderful place to call home! (id:61852)
Property Details
| MLS® Number | S12467356 |
| Property Type | Single Family |
| Community Name | Holly |
| Features | Cul-de-sac |
| ParkingSpaceTotal | 3 |
| ViewType | View |
Building
| BathroomTotal | 1 |
| BedroomsAboveGround | 3 |
| BedroomsTotal | 3 |
| Age | 6 To 15 Years |
| Appliances | Dishwasher, Dryer, Microwave, Hood Fan, Stove, Washer, Refrigerator |
| ArchitecturalStyle | Raised Bungalow |
| BasementDevelopment | Other, See Remarks |
| BasementType | N/a (other, See Remarks) |
| ConstructionStatus | Insulation Upgraded |
| ConstructionStyleAttachment | Detached |
| CoolingType | Central Air Conditioning |
| ExteriorFinish | Brick |
| FlooringType | Carpeted |
| FoundationType | Concrete |
| HeatingFuel | Natural Gas |
| HeatingType | Forced Air |
| StoriesTotal | 1 |
| SizeInterior | 1100 - 1500 Sqft |
| Type | House |
| UtilityWater | Municipal Water |
Parking
| Attached Garage | |
| Garage |
Land
| Acreage | No |
| Sewer | Sanitary Sewer |
| SizeDepth | 112 Ft ,6 In |
| SizeFrontage | 40 Ft ,3 In |
| SizeIrregular | 40.3 X 112.5 Ft |
| SizeTotalText | 40.3 X 112.5 Ft|under 1/2 Acre |
Rooms
| Level | Type | Length | Width | Dimensions |
|---|---|---|---|---|
| Main Level | Kitchen | 3.6 m | 5.18 m | 3.6 m x 5.18 m |
| Main Level | Living Room | 3.6 m | 6.7 m | 3.6 m x 6.7 m |
| Main Level | Dining Room | 3.6 m | 6.7 m | 3.6 m x 6.7 m |
| Main Level | Bathroom | 3 m | 1.5 m | 3 m x 1.5 m |
| Main Level | Primary Bedroom | 3.35 m | 3.63 m | 3.35 m x 3.63 m |
| Main Level | Bedroom | 3.35 m | 3.05 m | 3.35 m x 3.05 m |
| Main Level | Bedroom | 3.35 m | 3.08 m | 3.35 m x 3.08 m |
Utilities
| Cable | Available |
| Electricity | Installed |
| Sewer | Available |
https://www.realtor.ca/real-estate/29000560/upper-12-revelstoke-court-barrie-holly-holly
Interested?
Contact us for more information
Victoria Makhnin
Broker
1206 Centre Street
Thornhill, Ontario L4J 3M9
Vlad Sorokin
Salesperson
1206 Centre Street
Thornhill, Ontario L4J 3M9
