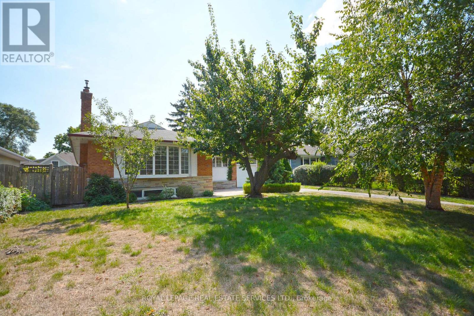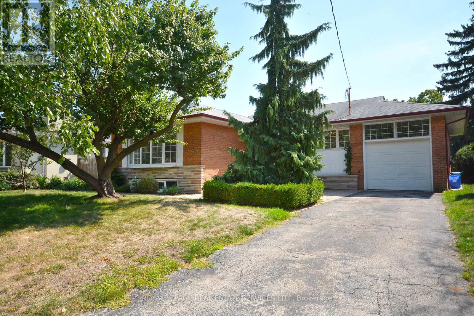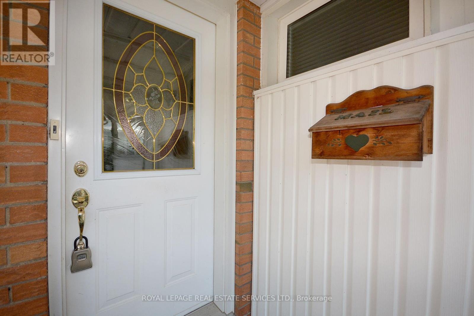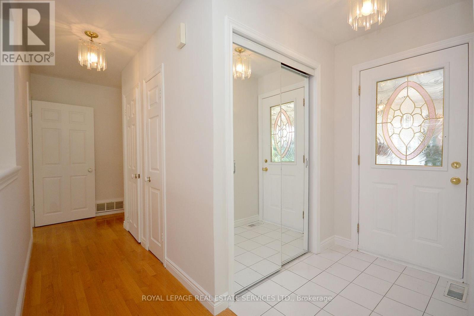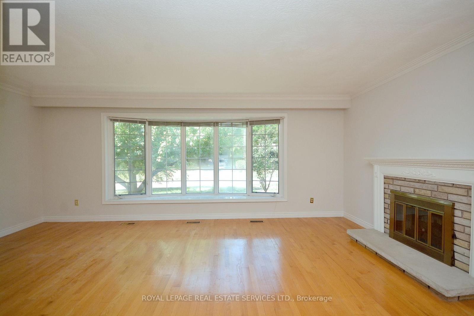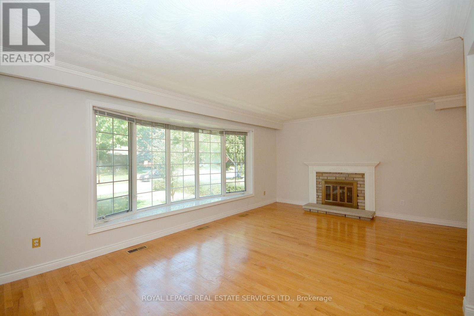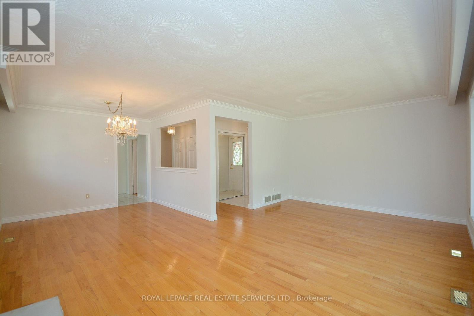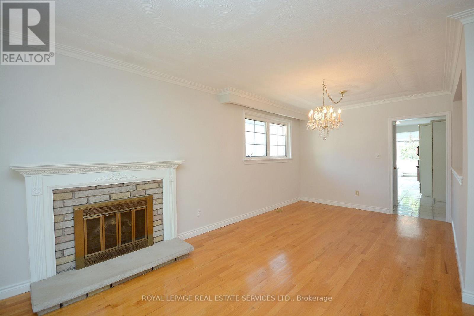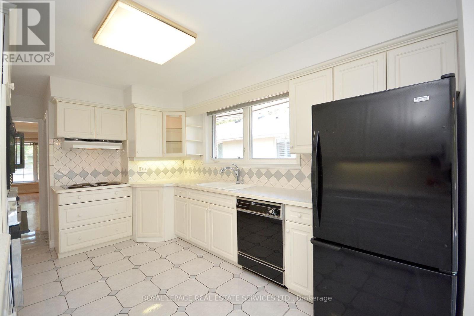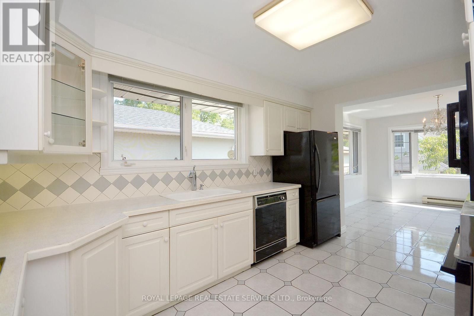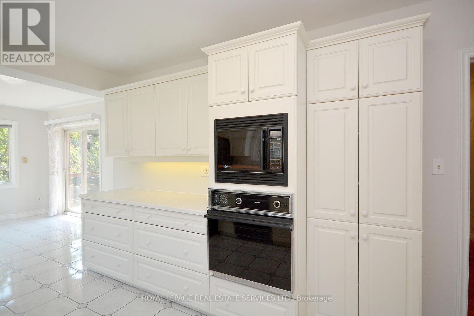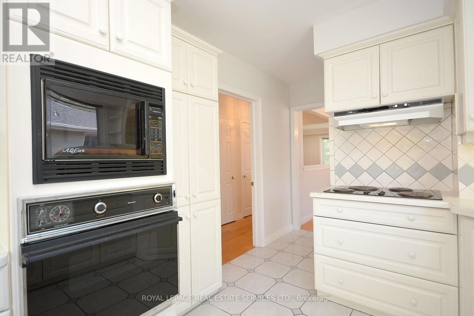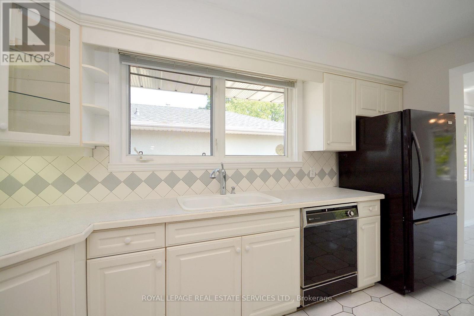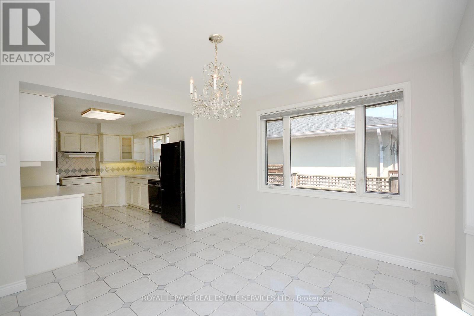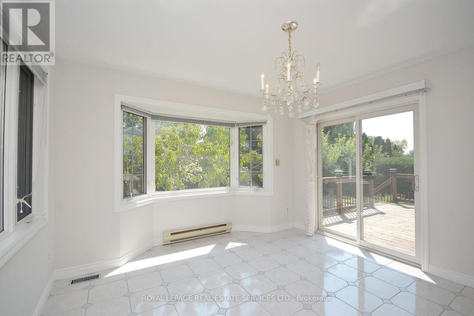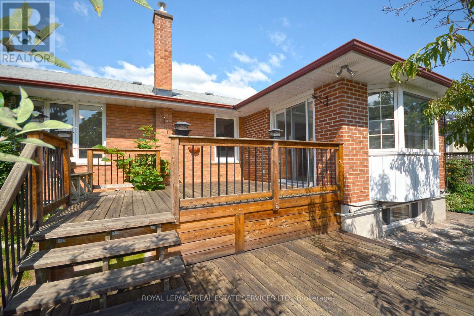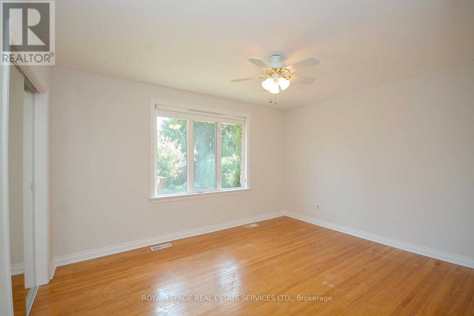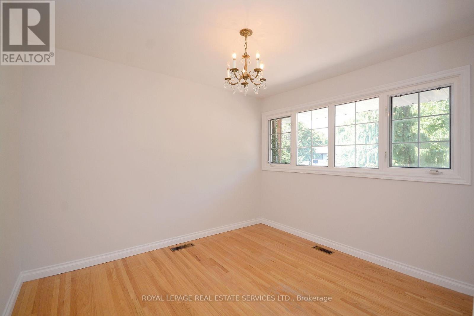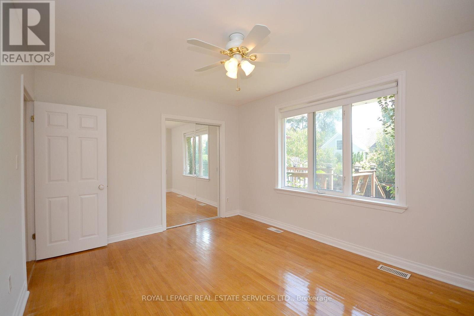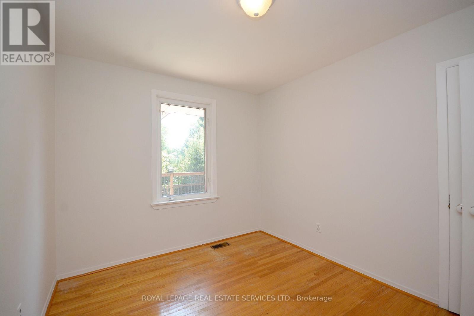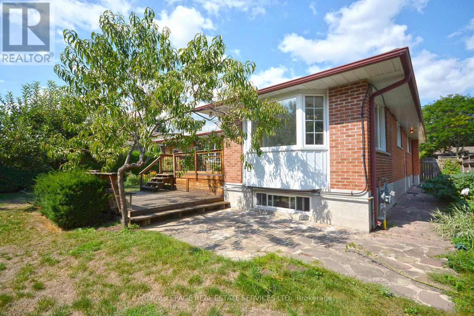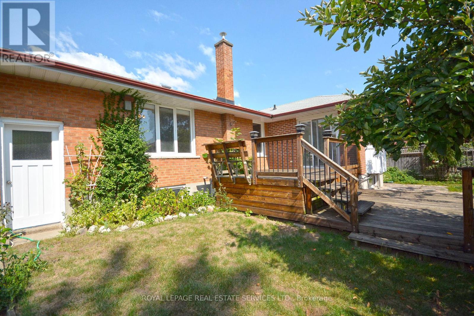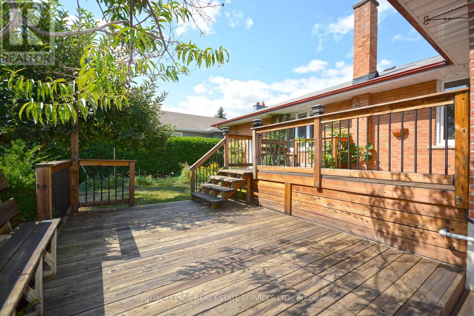Upper - 1144 Sarta Road Oakville, Ontario L6L 2P2
3 Bedroom
1 Bathroom
1500 - 2000 sqft
Bungalow
Fireplace
Central Air Conditioning
Forced Air
$3,200 Monthly
This Main Floor Family Home Offers Tons Of Living Space In A Quiet Neighbourhood Minutes To Everything. Hardwood Floors Throughout, Living Room With Bay Window And Fireplace, Kitchen With Built-In Appliances, Breakfast Area With Walkout To Deck And Gardens. 3 Good Sized Bedrooms With Hardwood Floors And Closets, Updated Main Bath, Parking And Laundry (id:61852)
Property Details
| MLS® Number | W12471371 |
| Property Type | Single Family |
| Community Name | 1020 - WO West |
| Features | Carpet Free |
| ParkingSpaceTotal | 2 |
Building
| BathroomTotal | 1 |
| BedroomsAboveGround | 3 |
| BedroomsTotal | 3 |
| Amenities | Fireplace(s) |
| Appliances | Window Coverings |
| ArchitecturalStyle | Bungalow |
| BasementType | None |
| ConstructionStyleAttachment | Detached |
| CoolingType | Central Air Conditioning |
| ExteriorFinish | Brick |
| FireplacePresent | Yes |
| FireplaceTotal | 1 |
| FlooringType | Hardwood, Tile |
| FoundationType | Block |
| HeatingFuel | Natural Gas |
| HeatingType | Forced Air |
| StoriesTotal | 1 |
| SizeInterior | 1500 - 2000 Sqft |
| Type | House |
| UtilityWater | Municipal Water |
Parking
| Attached Garage | |
| Garage |
Land
| Acreage | No |
| Sewer | Sanitary Sewer |
| SizeIrregular | 63 X 121.5 Acre |
| SizeTotalText | 63 X 121.5 Acre |
Rooms
| Level | Type | Length | Width | Dimensions |
|---|---|---|---|---|
| Main Level | Living Room | 3.6 m | 6 m | 3.6 m x 6 m |
| Main Level | Dining Room | 3 m | 3 m | 3 m x 3 m |
| Main Level | Kitchen | 4.4 m | 3 m | 4.4 m x 3 m |
| Main Level | Eating Area | 3.8 m | 3.7 m | 3.8 m x 3.7 m |
| Main Level | Bedroom | 3.3 m | 2.75 m | 3.3 m x 2.75 m |
| Main Level | Bedroom 2 | 3.3 m | 3 m | 3.3 m x 3 m |
| Main Level | Bathroom | Measurements not available | ||
| Main Level | Primary Bedroom | 3.3 m | 4 m | 3.3 m x 4 m |
https://www.realtor.ca/real-estate/29009142/upper-1144-sarta-road-oakville-wo-west-1020-wo-west
Interested?
Contact us for more information
David Eisfeld
Salesperson
Royal LePage Real Estate Services Ltd.
3031 Bloor St. W.
Toronto, Ontario M8X 1C5
3031 Bloor St. W.
Toronto, Ontario M8X 1C5
Ian Wilson
Salesperson
Royal LePage Real Estate Services Ltd.
3031 Bloor St. W.
Toronto, Ontario M8X 1C5
3031 Bloor St. W.
Toronto, Ontario M8X 1C5
