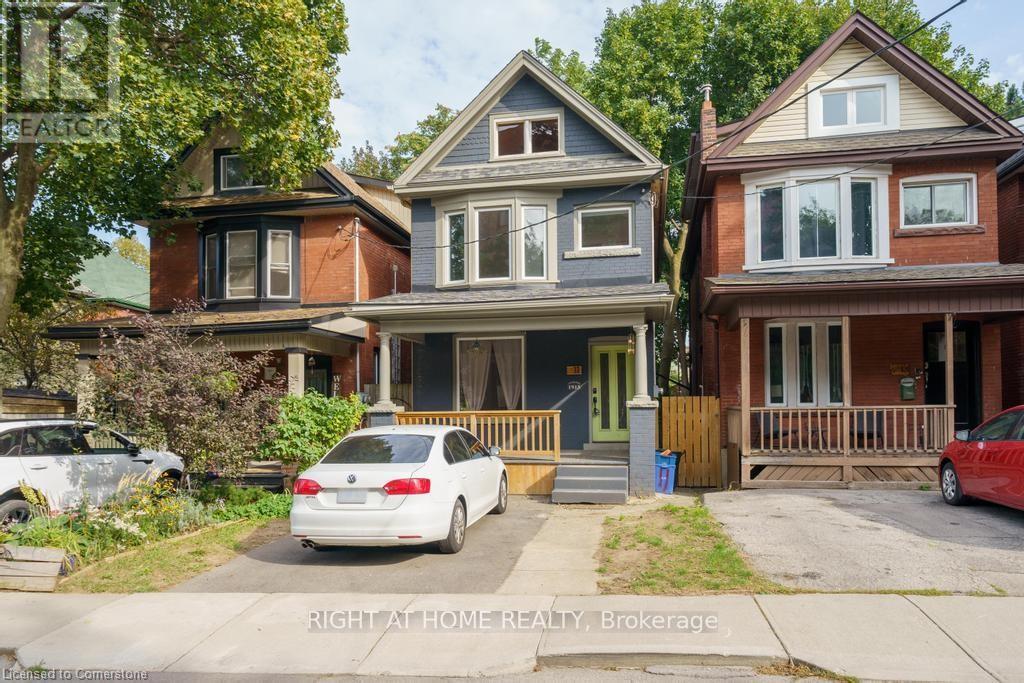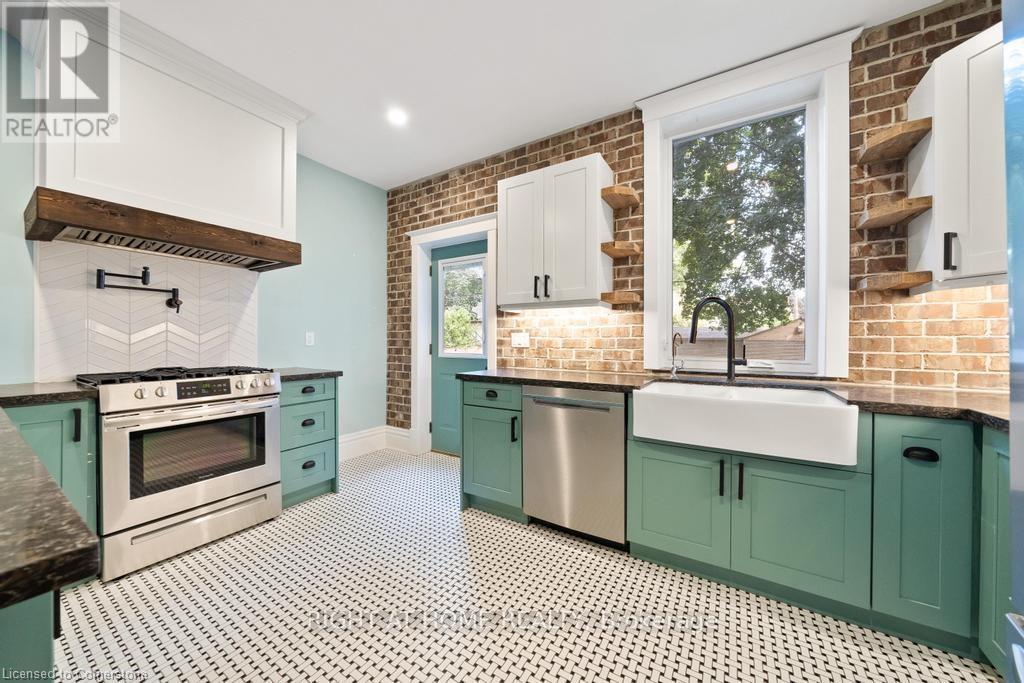Upper - 11 Lorne Avenue Hamilton, Ontario L8M 2X5
$2,975 Monthly
Welcome to 11 Lorne! This lovely detached home was tastefully updated. The home boasts a Spacious Main Level, 2nd and 3rd Floors. Open concept on the main floor. Hardwood floors throughout. Custom Chef's Kitchen with S/S appliances, Quartz countertops and upgraded cabinets. Separate Laundry room on main floor. Newly renovated bathroom on the 2nd floor with heated floors. Enjoy relaxing in the fully fenced backyard, with custom garden boxes and a fire pit. Updated wiring, smart tech pot lights and Ecobee thermostat, duct work and plumbing, most windows updated, newer AC. This home is a few minutes walking distance of Gage Park and steps to St. Peter's Hospital. (id:61852)
Property Details
| MLS® Number | X12152354 |
| Property Type | Single Family |
| Community Name | Blakeley |
| AmenitiesNearBy | Hospital, Park |
| ParkingSpaceTotal | 2 |
Building
| BathroomTotal | 1 |
| BedroomsAboveGround | 4 |
| BedroomsTotal | 4 |
| Age | 100+ Years |
| Appliances | Dishwasher, Dryer, Stove, Washer, Refrigerator |
| BasementDevelopment | Finished |
| BasementFeatures | Separate Entrance |
| BasementType | N/a (finished) |
| ConstructionStyleAttachment | Detached |
| CoolingType | Central Air Conditioning |
| ExteriorFinish | Brick |
| FireplacePresent | Yes |
| FireplaceTotal | 1 |
| FlooringType | Hardwood |
| FoundationType | Concrete |
| HeatingFuel | Natural Gas |
| HeatingType | Forced Air |
| StoriesTotal | 3 |
| SizeInterior | 1100 - 1500 Sqft |
| Type | House |
| UtilityWater | Municipal Water |
Parking
| No Garage |
Land
| Acreage | No |
| LandAmenities | Hospital, Park |
| Sewer | Sanitary Sewer |
| SizeDepth | 105 Ft ,2 In |
| SizeFrontage | 21 Ft |
| SizeIrregular | 21 X 105.2 Ft |
| SizeTotalText | 21 X 105.2 Ft |
Rooms
| Level | Type | Length | Width | Dimensions |
|---|---|---|---|---|
| Second Level | Primary Bedroom | 4.57 m | 2.74 m | 4.57 m x 2.74 m |
| Second Level | Bedroom 2 | 3.35 m | 2.69 m | 3.35 m x 2.69 m |
| Second Level | Bedroom 3 | 2.74 m | 2.44 m | 2.74 m x 2.44 m |
| Third Level | Bedroom 4 | 7.26 m | 1.45 m | 7.26 m x 1.45 m |
| Main Level | Living Room | 2.74 m | 8.05 m | 2.74 m x 8.05 m |
| Main Level | Dining Room | 3.96 m | 3.35 m | 3.96 m x 3.35 m |
| Main Level | Kitchen | 4.27 m | 3.05 m | 4.27 m x 3.05 m |
https://www.realtor.ca/real-estate/28321201/upper-11-lorne-avenue-hamilton-blakeley-blakeley
Interested?
Contact us for more information
Ryan Rebello
Salesperson
480 Eglinton Ave West
Mississauga, Ontario L5R 0G2


























