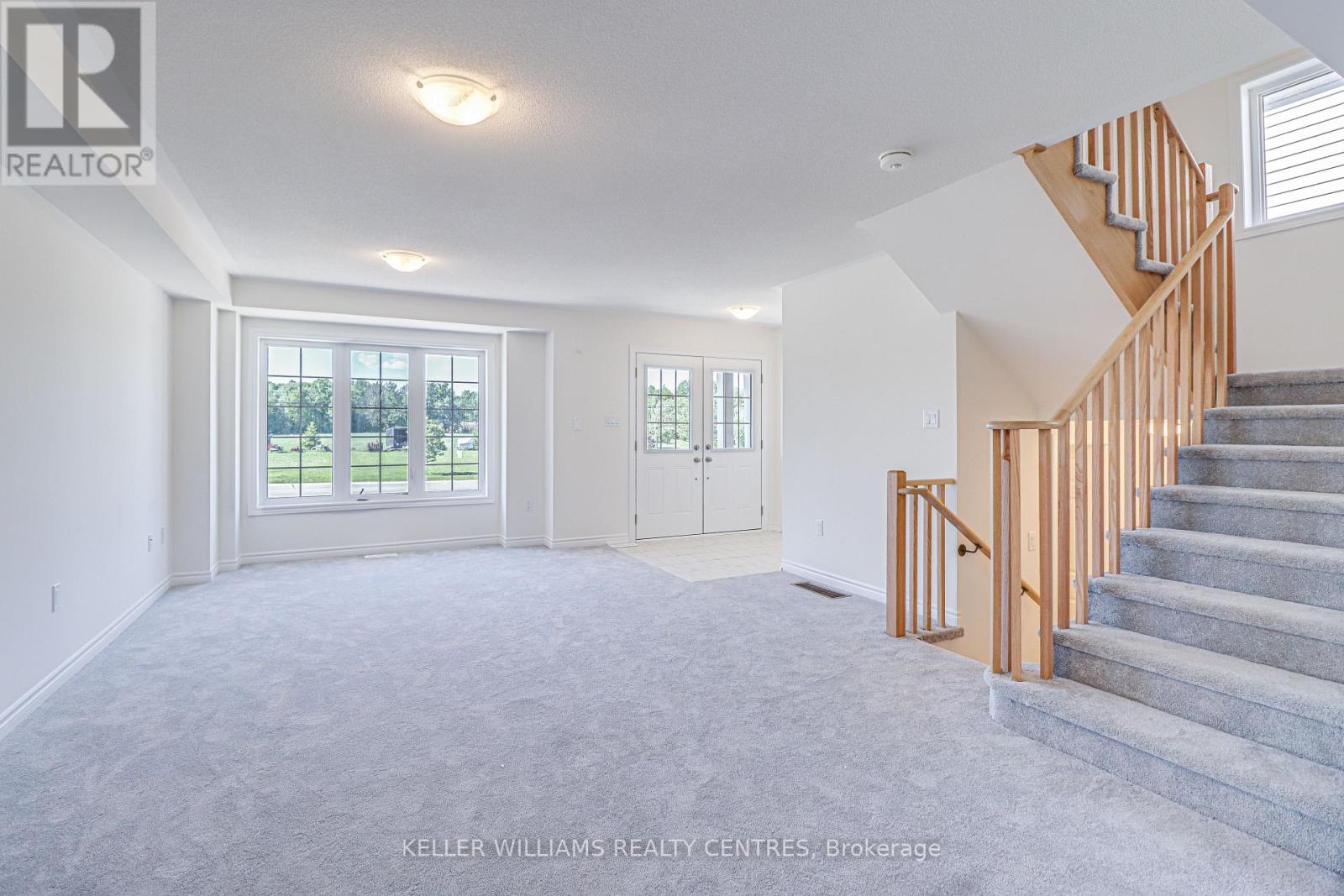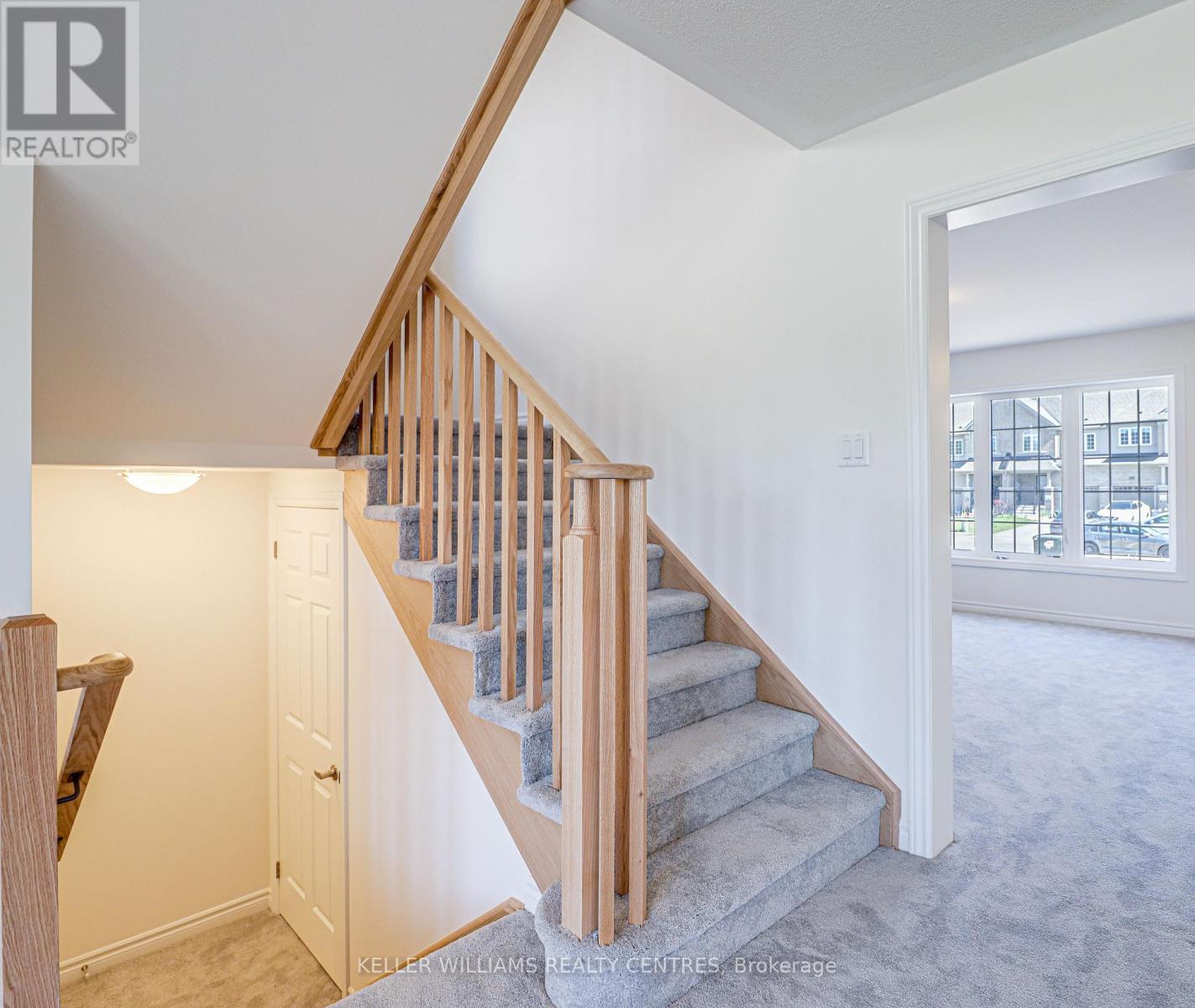Upper - 108 Clark Street Shelburne, Ontario L9V 3W9
$2,450 Monthly
Welcome to your new home! This bright and spacious 3-bedroom, 2.5-bathroom end unit townhouse is in a family-friendly neighborhood in Shelburne, Ontario. Offering over 1,700 sq. ft. of living space, this property features an open-concept main floor, modern kitchen with stainless steel appliances, large primary bedroom with ensuite, and generously sized secondary bedrooms. Conveniently located close to schools, parks, shopping, and highways. (id:61852)
Property Details
| MLS® Number | X12091748 |
| Property Type | Single Family |
| Community Name | Shelburne |
| Features | In Suite Laundry |
| ParkingSpaceTotal | 3 |
Building
| BathroomTotal | 3 |
| BedroomsAboveGround | 3 |
| BedroomsTotal | 3 |
| Age | 0 To 5 Years |
| Appliances | Dishwasher, Dryer, Stove, Washer, Refrigerator |
| BasementDevelopment | Unfinished |
| BasementType | N/a (unfinished) |
| ConstructionStyleAttachment | Attached |
| CoolingType | Central Air Conditioning |
| ExteriorFinish | Brick, Vinyl Siding |
| FireplacePresent | Yes |
| FlooringType | Ceramic, Carpeted |
| FoundationType | Poured Concrete |
| HalfBathTotal | 1 |
| HeatingFuel | Natural Gas |
| HeatingType | Forced Air |
| StoriesTotal | 2 |
| SizeInterior | 1500 - 2000 Sqft |
| Type | Row / Townhouse |
| UtilityWater | Municipal Water |
Parking
| Attached Garage | |
| Garage |
Land
| Acreage | No |
| Sewer | Sanitary Sewer |
| SizeDepth | 123 Ft ,9 In |
| SizeFrontage | 26 Ft ,8 In |
| SizeIrregular | 26.7 X 123.8 Ft |
| SizeTotalText | 26.7 X 123.8 Ft |
Rooms
| Level | Type | Length | Width | Dimensions |
|---|---|---|---|---|
| Second Level | Primary Bedroom | 3.86 m | 4.69 m | 3.86 m x 4.69 m |
| Second Level | Bedroom 2 | 3.78 m | 3.2 m | 3.78 m x 3.2 m |
| Second Level | Bedroom 3 | 2.89 m | 3.2 m | 2.89 m x 3.2 m |
| Ground Level | Kitchen | 4.39 m | 2.74 m | 4.39 m x 2.74 m |
| Ground Level | Eating Area | 4.39 m | 3.73 m | 4.39 m x 3.73 m |
| Ground Level | Living Room | 6.4 m | 3.65 m | 6.4 m x 3.65 m |
https://www.realtor.ca/real-estate/28188544/upper-108-clark-street-shelburne-shelburne
Interested?
Contact us for more information
Colin Andrew Campbell
Broker
117 Wellington St E
Aurora, Ontario L4G 1H9
























