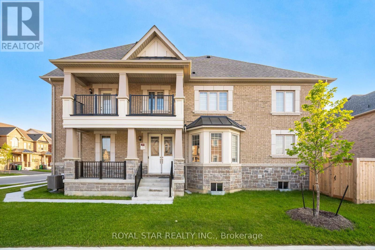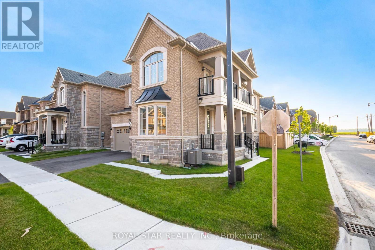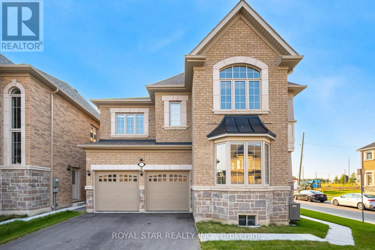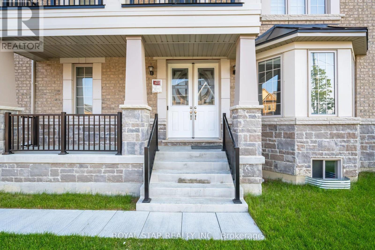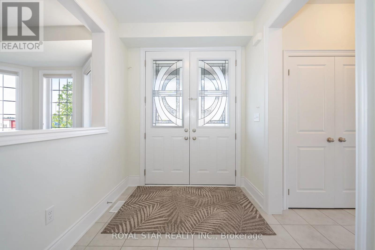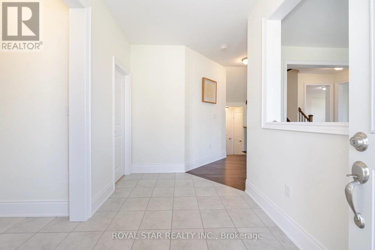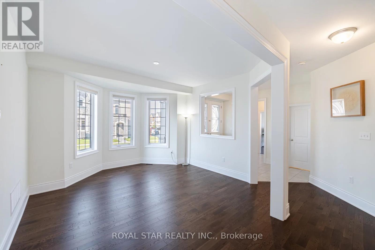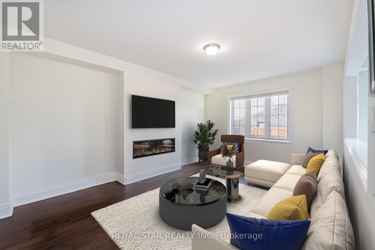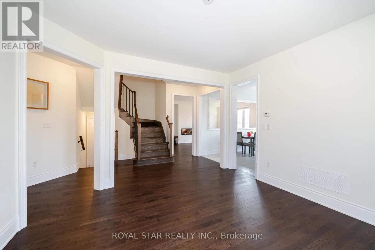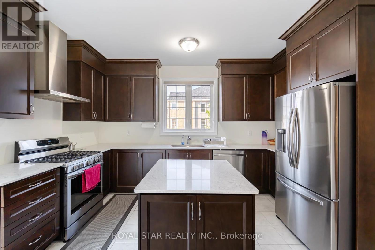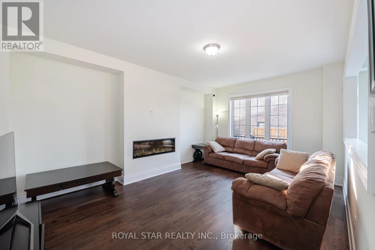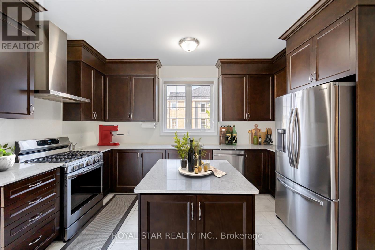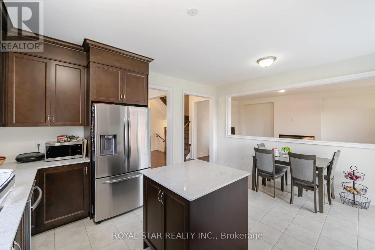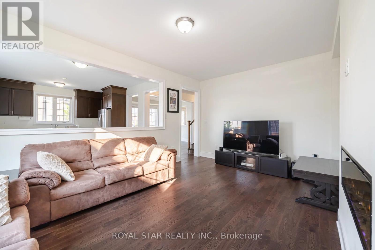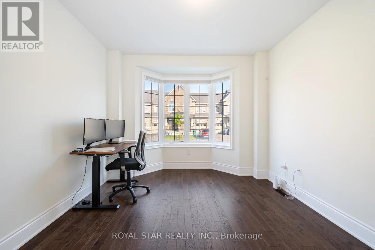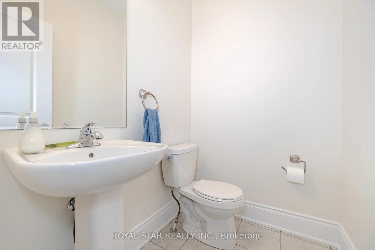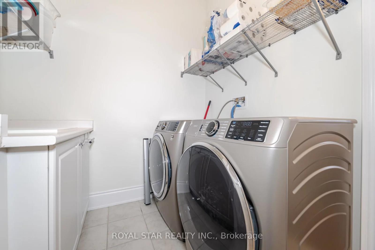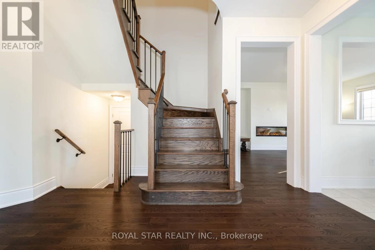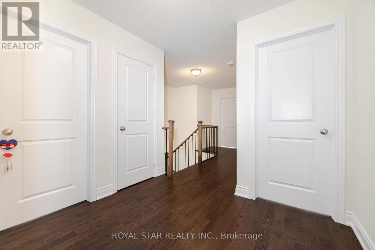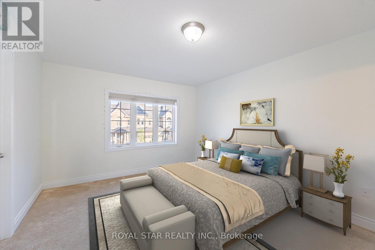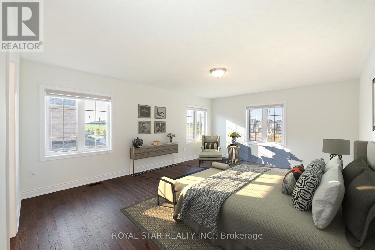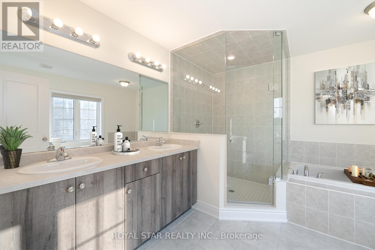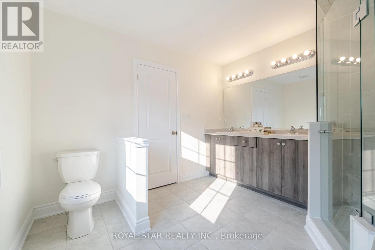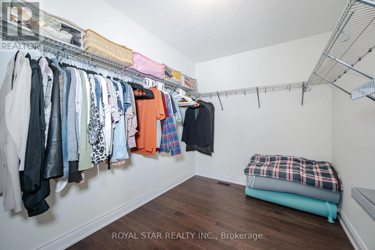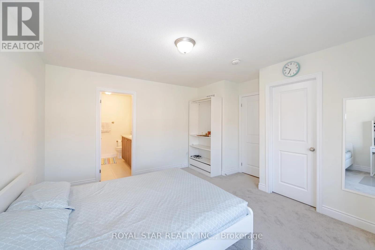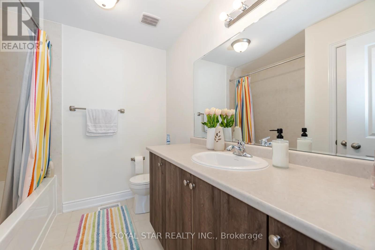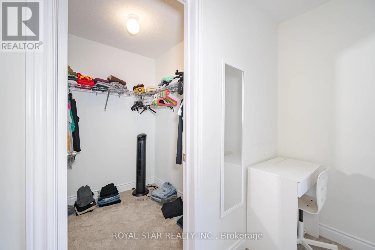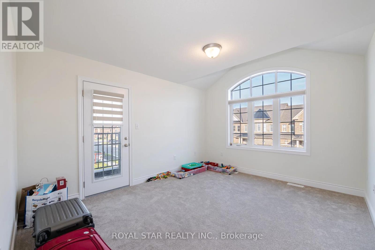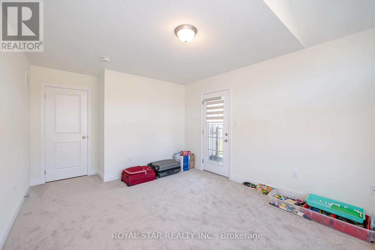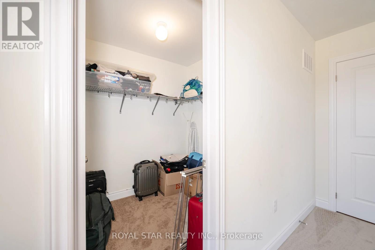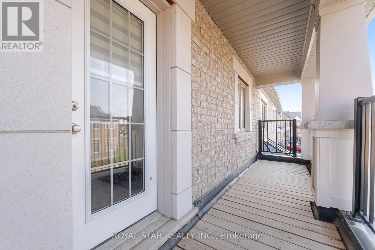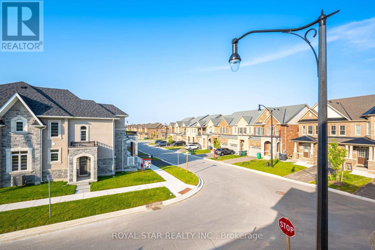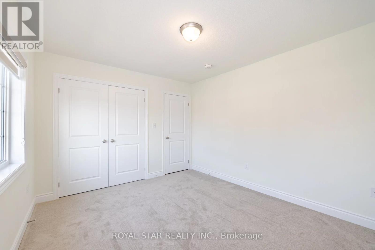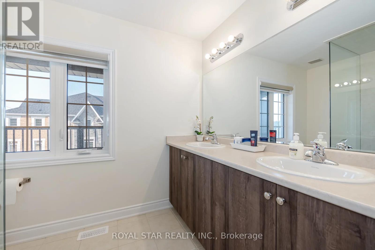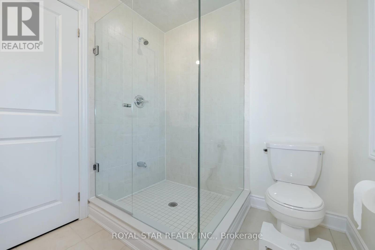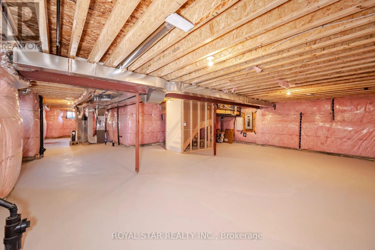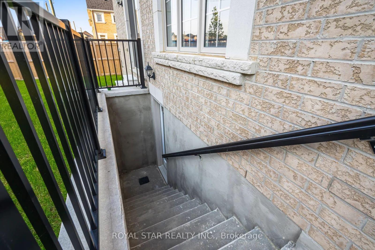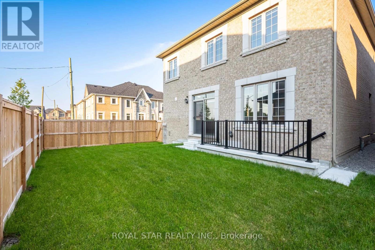Upper - 1 Bushwood Trail Brampton, Ontario L7A 5J8
$3,799 Monthly
welcome to nestled in charming corner lot, Wow this is must see!! This exquisite detached home offers an ideal blend of comfort and luxury boasting of 4 bedrooms ,3 full spa like washrooms are connected to the bedrooms for convenience, the kitchen is full of opulence and sleek aesthetic stainless steel appliances, quartz counter tops, glossy cabinetry beauty with the breakfast area, living room, office room, family room are on main floor enhanced beauty by electric blinds with modern doors and hardwood floor, Privacy of fenced backyard,. This stunning home indulge in relaxation on spacious walking balcony on beside the bedroom, perfect for enjoying quality time ,Double car garage and 4 car parking available, unfinished basement , the tenants will need to give 100% utilities. (id:61852)
Property Details
| MLS® Number | W12463654 |
| Property Type | Single Family |
| Community Name | Northwest Brampton |
| AmenitiesNearBy | Park, Public Transit, Schools |
| EquipmentType | Water Heater |
| Features | Flat Site |
| ParkingSpaceTotal | 4 |
| RentalEquipmentType | Water Heater |
| ViewType | City View |
Building
| BathroomTotal | 4 |
| BedroomsAboveGround | 4 |
| BedroomsBelowGround | 1 |
| BedroomsTotal | 5 |
| Age | 0 To 5 Years |
| Amenities | Fireplace(s) |
| Appliances | Garage Door Opener Remote(s) |
| BasementDevelopment | Unfinished |
| BasementType | N/a (unfinished) |
| ConstructionStyleAttachment | Detached |
| CoolingType | Central Air Conditioning |
| ExteriorFinish | Brick, Stone |
| FireProtection | Alarm System, Smoke Detectors |
| FireplacePresent | Yes |
| FireplaceTotal | 1 |
| FoundationType | Concrete |
| HalfBathTotal | 1 |
| HeatingFuel | Electric |
| HeatingType | Forced Air |
| StoriesTotal | 2 |
| SizeInterior | 2500 - 3000 Sqft |
| Type | House |
| UtilityWater | Municipal Water |
Parking
| Garage |
Land
| Acreage | No |
| FenceType | Fenced Yard |
| LandAmenities | Park, Public Transit, Schools |
| Sewer | Sanitary Sewer |
| SizeDepth | 38 Ft |
| SizeFrontage | 127 Ft ,1 In |
| SizeIrregular | 127.1 X 38 Ft |
| SizeTotalText | 127.1 X 38 Ft |
Rooms
| Level | Type | Length | Width | Dimensions |
|---|---|---|---|---|
| Main Level | Kitchen | 5.18 m | 4.26 m | 5.18 m x 4.26 m |
| Main Level | Living Room | 4.26 m | 3.35 m | 4.26 m x 3.35 m |
| Main Level | Dining Room | 4.26 m | 3.35 m | 4.26 m x 3.35 m |
| Main Level | Family Room | 3.65 m | 5.48 m | 3.65 m x 5.48 m |
| Main Level | Den | 3.35 m | 3.96 m | 3.35 m x 3.96 m |
| Upper Level | Primary Bedroom | 5.48 m | 4.32 m | 5.48 m x 4.32 m |
| Upper Level | Bedroom | 3.65 m | 4.54 m | 3.65 m x 4.54 m |
| Upper Level | Bedroom 2 | 3.35 m | 4.57 m | 3.35 m x 4.57 m |
| Upper Level | Bedroom 3 | 4.23 m | 3.9 m | 4.23 m x 3.9 m |
Utilities
| Electricity | Installed |
| Sewer | Installed |
Interested?
Contact us for more information
Sonia Rani
Salesperson
170 Steelwell Rd Unit 200
Brampton, Ontario L6T 5T3
