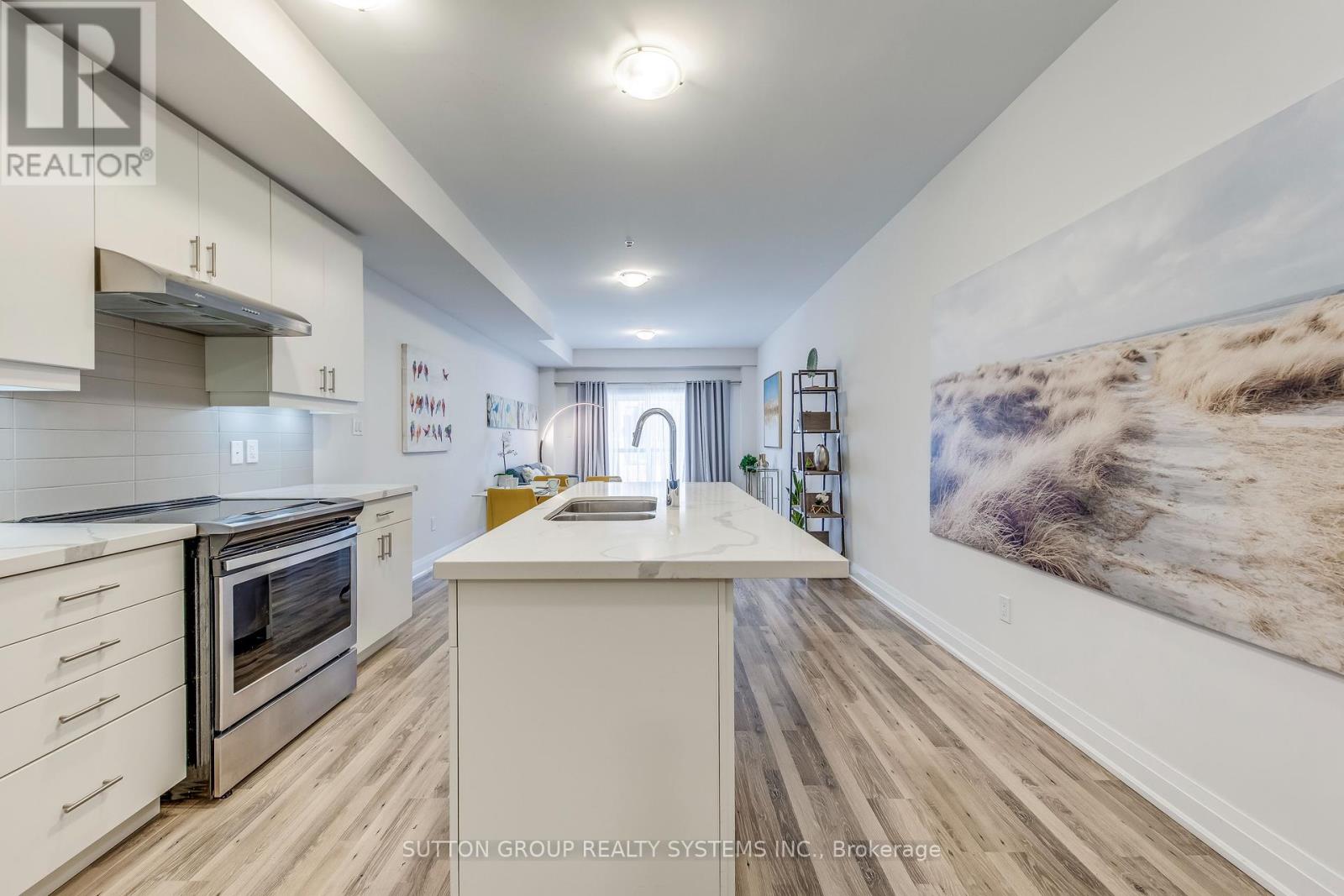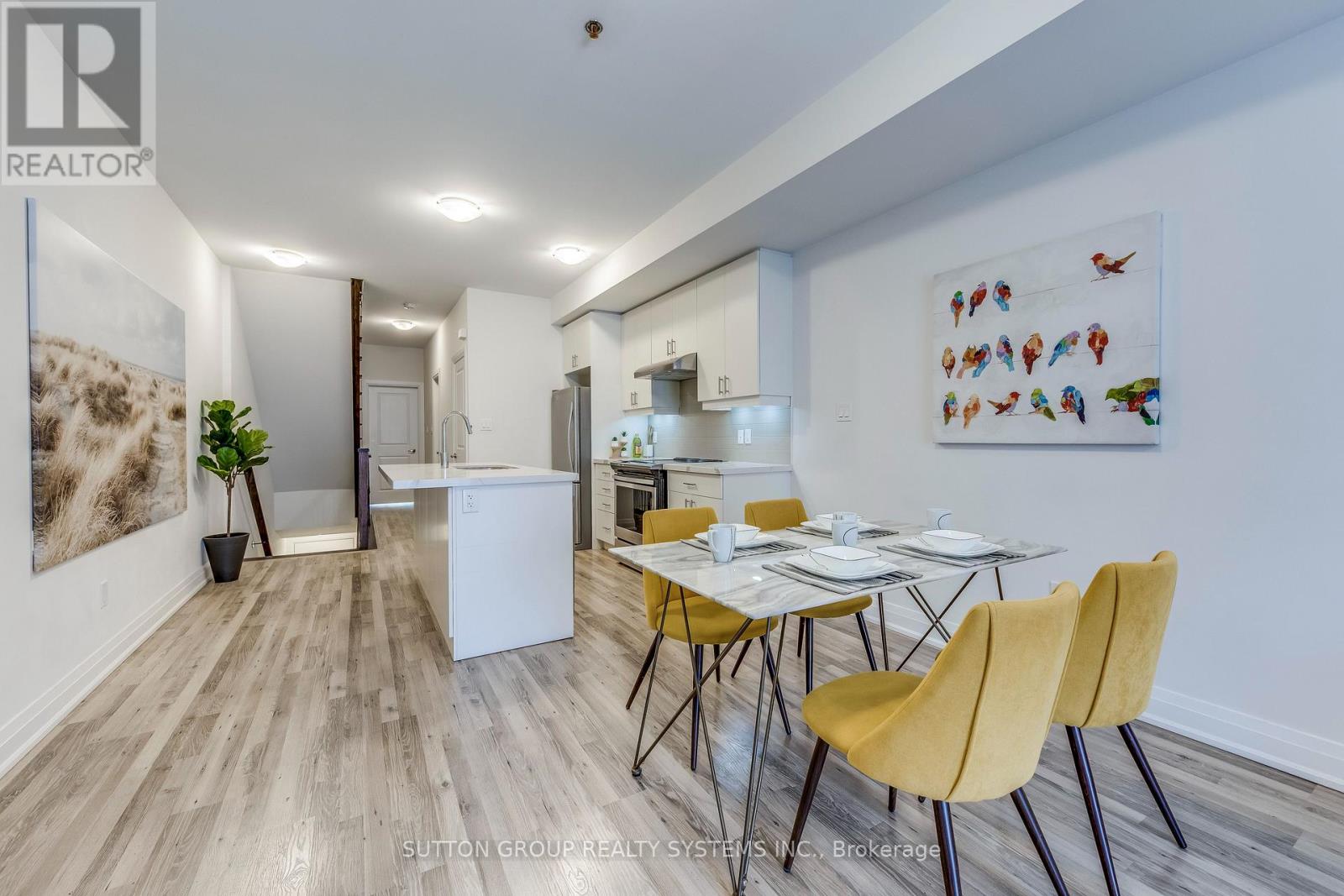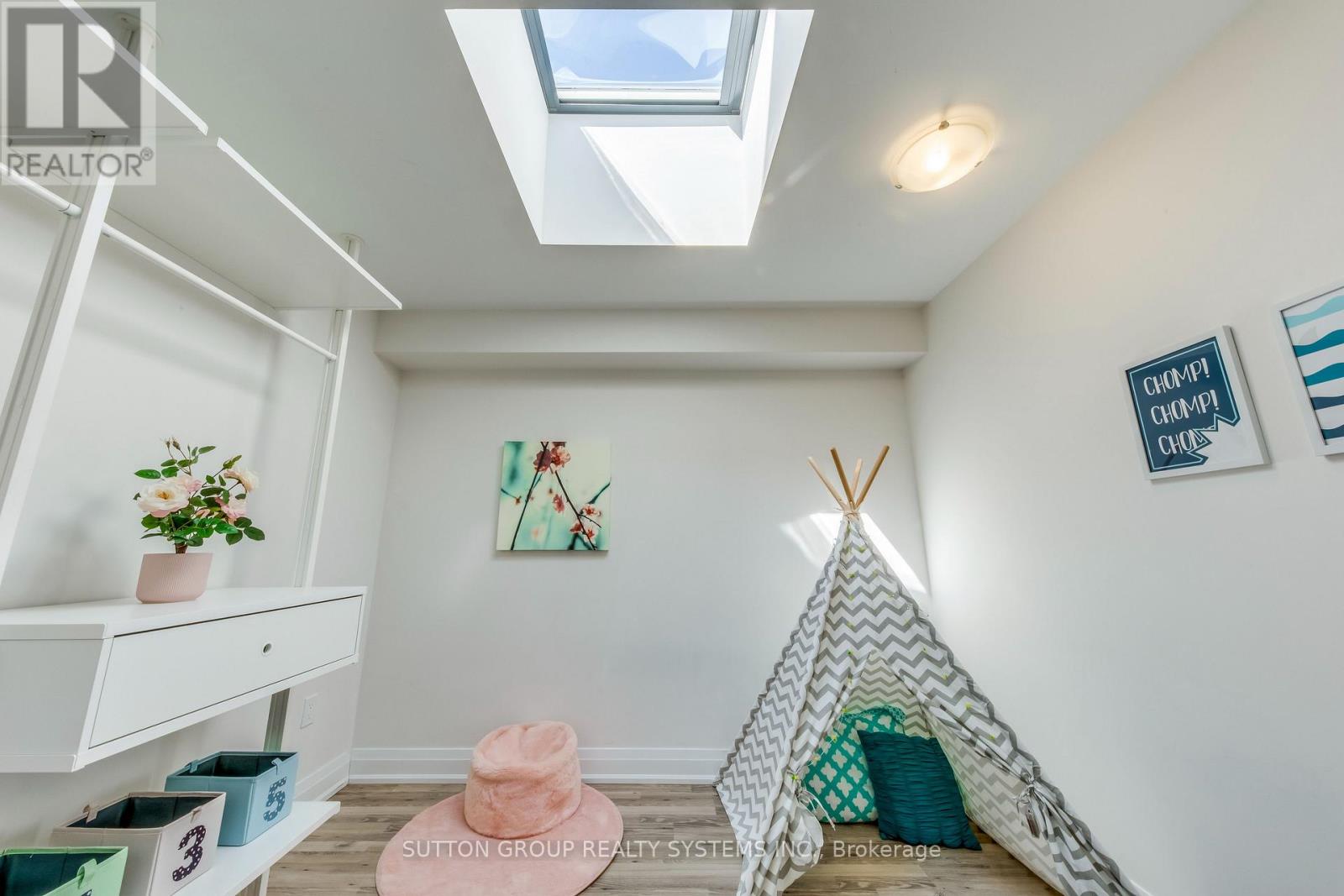Upper - 1 - 1774a Lawrence Avenue W Toronto, Ontario M6L 0A3
$3,700 MonthlyParcel of Tied LandMaintenance, Parcel of Tied Land
$245.89 Monthly
Maintenance, Parcel of Tied Land
$245.89 MonthlyFernbrook 3 Year-Old Two Storey Unit, 1440Sf, South Exposure With 4 Bedrooms & 3 Full Bathrooms. Spacious Living Area. Laminate Floors Throughout. Kitchen With Quartz Counters And Stainless Steel Appliances. 1 Car Garage With 1 Car Private Drive. Bus Stop Right Up Front At The Door, Minutes To Lawrence Weston Express. Property Is Staged, Furniture Is Not Included (id:61852)
Property Details
| MLS® Number | W12183327 |
| Property Type | Single Family |
| Community Name | Rustic |
| AmenitiesNearBy | Hospital, Park, Public Transit |
| Features | Carpet Free |
| ParkingSpaceTotal | 2 |
Building
| BathroomTotal | 3 |
| BedroomsAboveGround | 4 |
| BedroomsTotal | 4 |
| Age | New Building |
| ConstructionStyleAttachment | Attached |
| CoolingType | Central Air Conditioning |
| ExteriorFinish | Brick |
| FireplacePresent | Yes |
| FlooringType | Laminate |
| FoundationType | Concrete |
| HeatingFuel | Natural Gas |
| HeatingType | Forced Air |
| StoriesTotal | 3 |
| SizeInterior | 1100 - 1500 Sqft |
| Type | Row / Townhouse |
| UtilityWater | Municipal Water |
Parking
| Detached Garage | |
| Garage |
Land
| Acreage | No |
| LandAmenities | Hospital, Park, Public Transit |
| Sewer | Sanitary Sewer |
| SizeDepth | 71 Ft |
| SizeFrontage | 13 Ft ,1 In |
| SizeIrregular | 13.1 X 71 Ft |
| SizeTotalText | 13.1 X 71 Ft |
Rooms
| Level | Type | Length | Width | Dimensions |
|---|---|---|---|---|
| Third Level | Primary Bedroom | 3.7 m | 2.87 m | 3.7 m x 2.87 m |
| Third Level | Bedroom 2 | 3.7 m | 3.02 m | 3.7 m x 3.02 m |
| Third Level | Bedroom 3 | 2.58 m | 3.05 m | 2.58 m x 3.05 m |
| Main Level | Great Room | 3.7 m | 3.63 m | 3.7 m x 3.63 m |
| Main Level | Dining Room | 3.7 m | 2.44 m | 3.7 m x 2.44 m |
| Main Level | Kitchen | 3.7 m | 3.05 m | 3.7 m x 3.05 m |
| Main Level | Bedroom 4 | 3.7 m | 2.51 m | 3.7 m x 2.51 m |
https://www.realtor.ca/real-estate/28389056/upper-1-1774a-lawrence-avenue-w-toronto-rustic-rustic
Interested?
Contact us for more information
Shawn Fang
Salesperson
1542 Dundas Street West
Mississauga, Ontario L5C 1E4





































