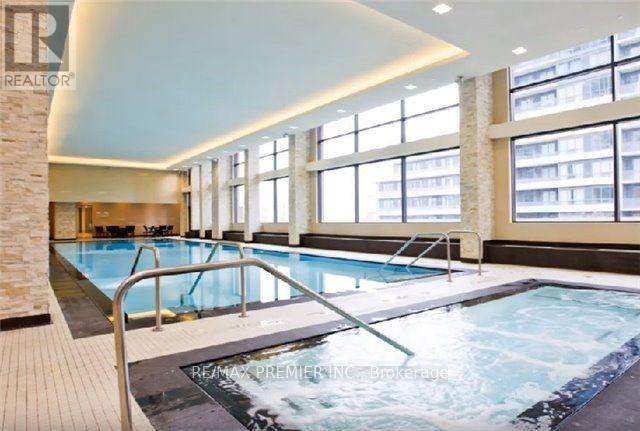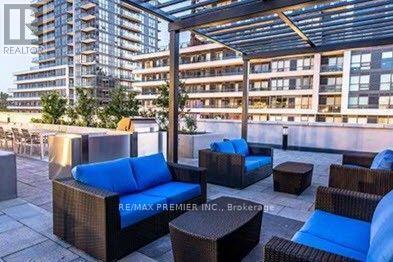Uph05 - 2220 Lakeshore Boulevard W Toronto, Ontario M8V 0C1
$2,500 Monthly
Great opportunity to live and enjoy desirable Mimico area. Make this upper penthouse unit your very own. Full of luxurious finishes. Open concept layout, great for entertaining. Stunning lake and city views from the 47th floor. Smooth 10ft ceilings. Large windows and walk out to south/east facing balcony. Kitchen has full sized, stainless steel appliances, quartz counters and customized waterfall Centre Island with lots of cabinetry for storage space. Strong, engineered hardwood floors. Can be rented unfurnished for listing price of $2500, or fully furnished with existing furniture, plates, cutlery, etc, for $2700. Enjoy state of the art amenities in the 30,000 Sq. Ft. CLUB W. Includes a Luxurious Party Room, 24Hr Concierge, Gym/Yoga, Pool, Sauna, Steam room, Game room, Library, Theatre and more. Conveniently Located Steps From Lake Ontario, Mimico bike and walking trails, Humber Bay Park, Marina, Restaurants, TTC Streetcar, Mimico GO Train Station, Hwy 427, QEW and Gardiner Expressway. Adjacent to lots of retail shopping: Metro, Starbucks, Shoppers Drug Mart, LCBO, TD Bank, Scotiabank and more. Tenant pays for hydro. One small pet can be discussed. (id:61852)
Property Details
| MLS® Number | W12159628 |
| Property Type | Single Family |
| Neigbourhood | Mimico-Queensway |
| Community Name | Mimico |
| AmenitiesNearBy | Marina, Park, Public Transit |
| CommunityFeatures | Pet Restrictions |
| Features | Elevator, Balcony, Carpet Free, In Suite Laundry |
| ParkingSpaceTotal | 1 |
| ViewType | Lake View |
Building
| BathroomTotal | 1 |
| BedroomsAboveGround | 1 |
| BedroomsBelowGround | 1 |
| BedroomsTotal | 2 |
| Amenities | Exercise Centre, Party Room, Visitor Parking, Storage - Locker, Security/concierge |
| Appliances | Dishwasher, Furniture, Hood Fan, Microwave, Stove, Window Coverings, Refrigerator |
| CoolingType | Central Air Conditioning |
| ExteriorFinish | Brick, Concrete |
| FireProtection | Smoke Detectors |
| FlooringType | Hardwood |
| FoundationType | Concrete |
| HeatingFuel | Natural Gas |
| HeatingType | Forced Air |
| SizeInterior | 600 - 699 Sqft |
| Type | Apartment |
Parking
| Underground | |
| Garage |
Land
| Acreage | No |
| LandAmenities | Marina, Park, Public Transit |
Rooms
| Level | Type | Length | Width | Dimensions |
|---|---|---|---|---|
| Main Level | Living Room | 3.66 m | 3.09 m | 3.66 m x 3.09 m |
| Main Level | Dining Room | 3.66 m | 3.09 m | 3.66 m x 3.09 m |
| Main Level | Kitchen | 3.66 m | 3.09 m | 3.66 m x 3.09 m |
| Main Level | Primary Bedroom | 3.4 m | 2.8 m | 3.4 m x 2.8 m |
| Main Level | Den | 4.2 m | 2.3 m | 4.2 m x 2.3 m |
https://www.realtor.ca/real-estate/28337247/uph05-2220-lakeshore-boulevard-w-toronto-mimico-mimico
Interested?
Contact us for more information
Susie Scala
Salesperson


















