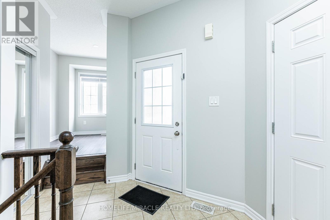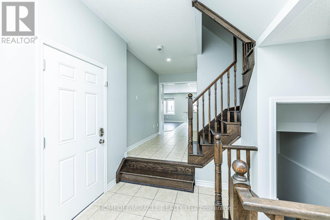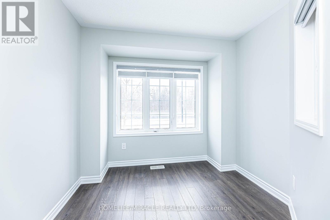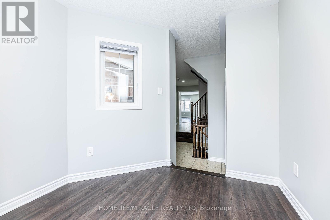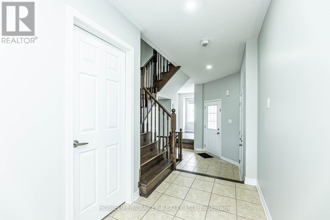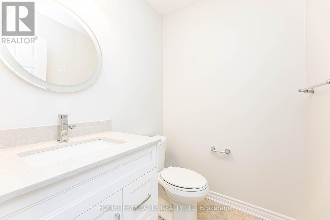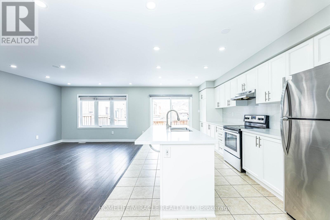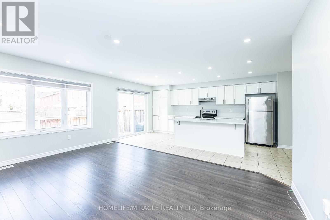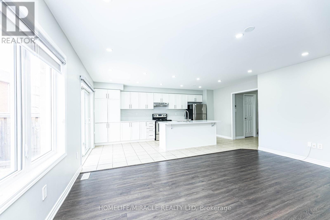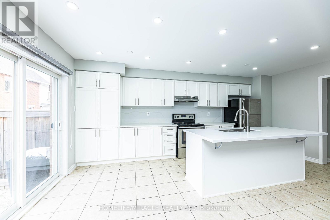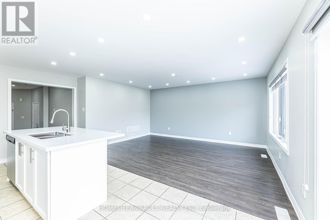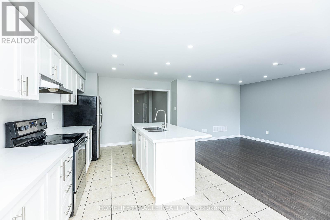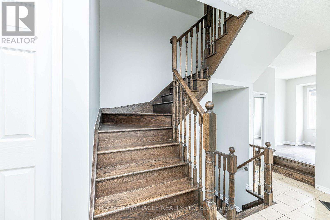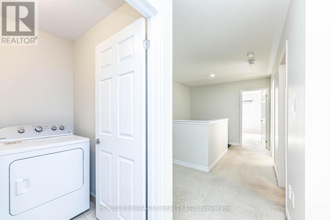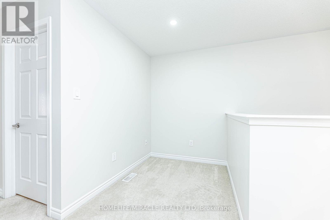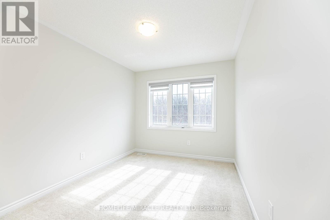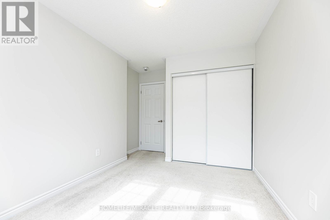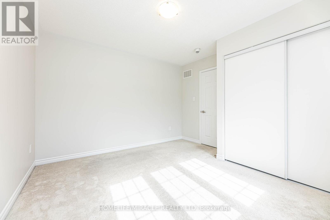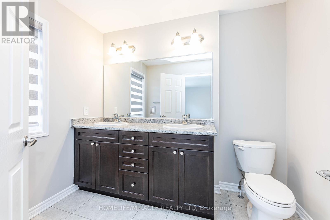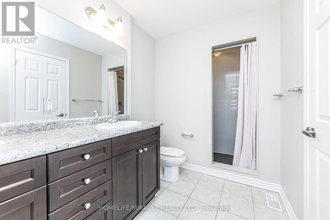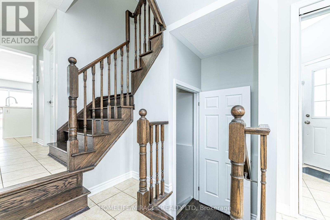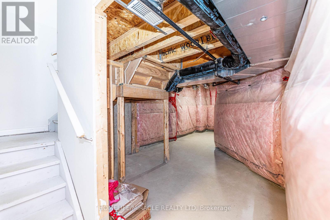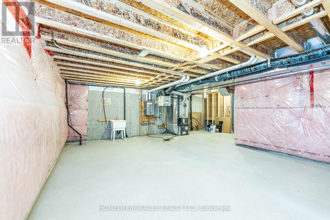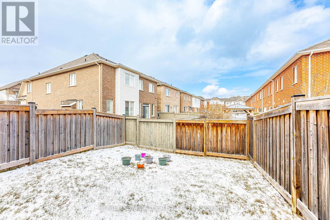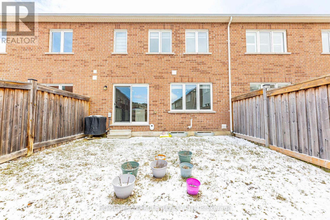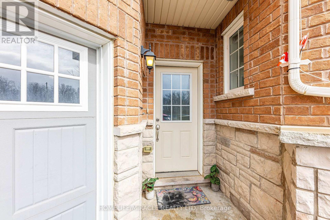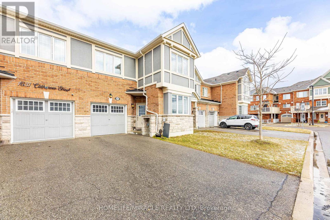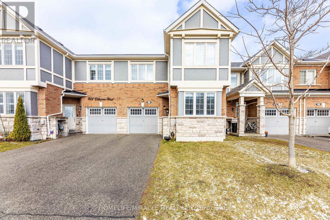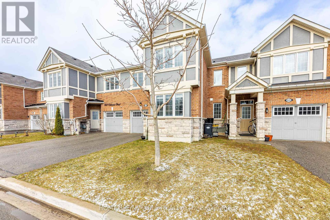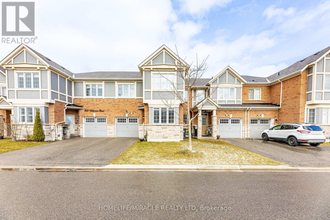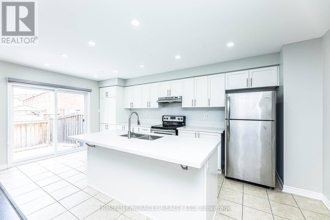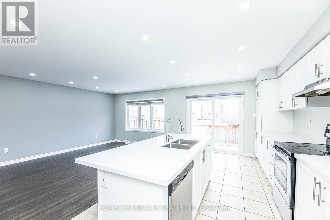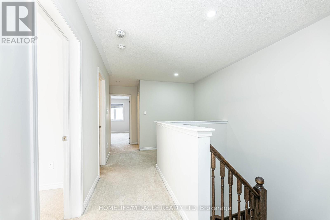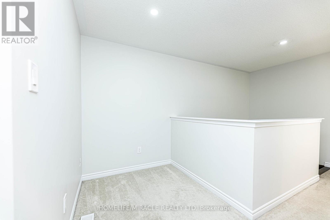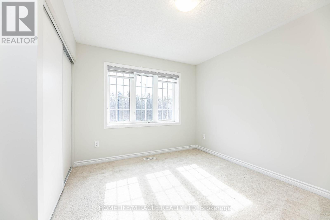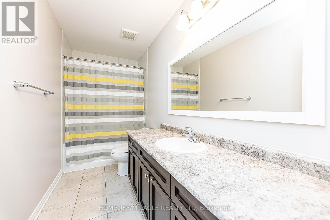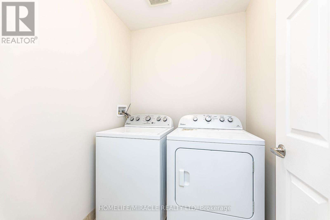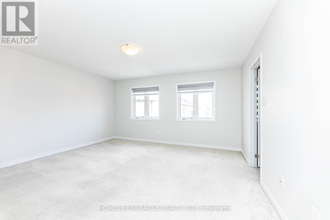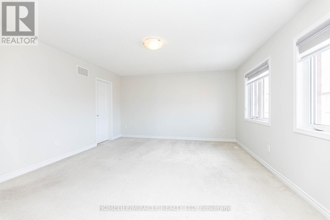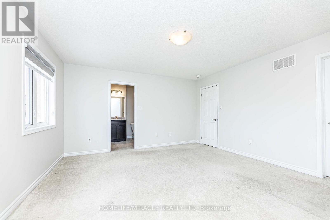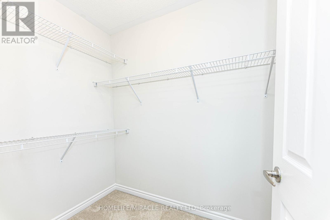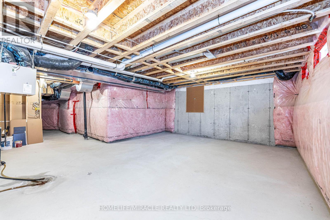Unknown Address ,
4 Bedroom
3 Bathroom
1500 - 2000 sqft
Central Air Conditioning
Forced Air
$3,100 Monthly
Beautiful freehold two-storey town home for rent in a sought after neighbourhood of Milton, three bedrooms with three washrooms; walking closet with the prime bedroom & a den on the main floor. Great layout, open concept kitchen with large pantry, Great room and Dining. Spacious bedrooms with lots of natural light. Laundry on the second floor. (id:61852)
Property Details
| MLS® Number | W12543476 |
| Property Type | Single Family |
| EquipmentType | Water Heater |
| Features | In Suite Laundry |
| ParkingSpaceTotal | 3 |
| RentalEquipmentType | Water Heater |
Building
| BathroomTotal | 3 |
| BedroomsAboveGround | 3 |
| BedroomsBelowGround | 1 |
| BedroomsTotal | 4 |
| BasementType | Full |
| ConstructionStyleAttachment | Attached |
| CoolingType | Central Air Conditioning |
| ExteriorFinish | Brick |
| FlooringType | Laminate, Ceramic, Carpeted |
| FoundationType | Concrete |
| HalfBathTotal | 1 |
| HeatingFuel | Natural Gas |
| HeatingType | Forced Air |
| StoriesTotal | 2 |
| SizeInterior | 1500 - 2000 Sqft |
| Type | Row / Townhouse |
| UtilityWater | Municipal Water |
Parking
| Garage |
Land
| Acreage | No |
| Sewer | Sanitary Sewer |
| SizeDepth | 80 Ft ,3 In |
| SizeFrontage | 23 Ft |
| SizeIrregular | 23 X 80.3 Ft |
| SizeTotalText | 23 X 80.3 Ft |
Rooms
| Level | Type | Length | Width | Dimensions |
|---|---|---|---|---|
| Main Level | Family Room | 3.66 m | 5.12 m | 3.66 m x 5.12 m |
| Main Level | Kitchen | 3.11 m | 3.14 m | 3.11 m x 3.14 m |
| Main Level | Dining Room | 3.11 m | 2.44 m | 3.11 m x 2.44 m |
| Main Level | Den | 2.74 m | 2.77 m | 2.74 m x 2.77 m |
| Upper Level | Primary Bedroom | 4.75 m | 4.27 m | 4.75 m x 4.27 m |
| Upper Level | Bedroom 2 | 3.69 m | 3.38 m | 3.69 m x 3.38 m |
| Upper Level | Bedroom 3 | 3.35 m | 2.74 m | 3.35 m x 2.74 m |
| Upper Level | Laundry Room | Measurements not available |
Interested?
Contact us for more information
Mohinder Pal Singh Sudan
Salesperson
Homelife/miracle Realty Ltd
1339 Matheson Blvd E.
Mississauga, Ontario L4W 1R1
1339 Matheson Blvd E.
Mississauga, Ontario L4W 1R1
