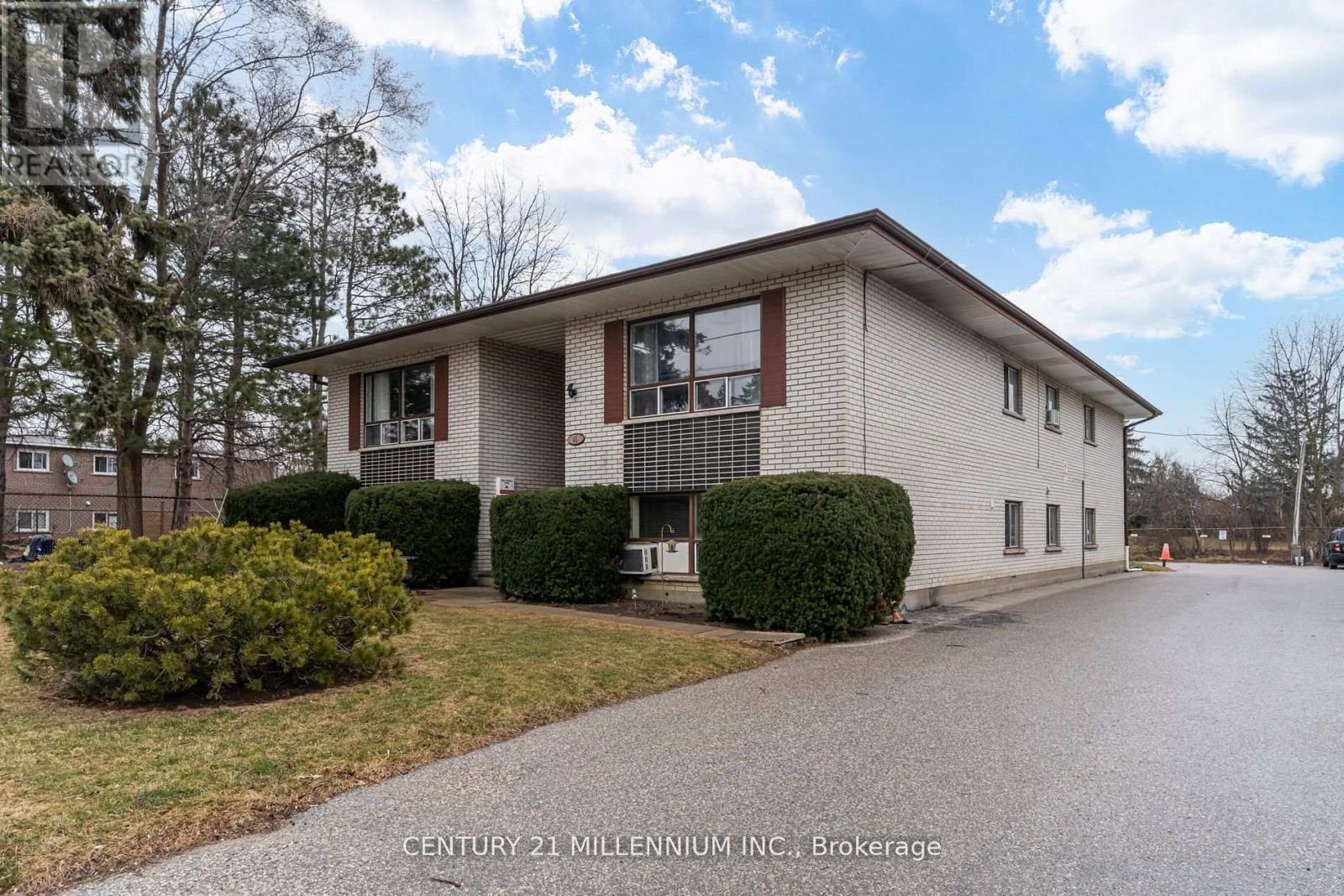Unknown Address ,
$2,400 Monthly
Fabulous fourplex, private lifestyle featuring over 900 sq. ft. of living space with a well-designed floor plan. Three bedrooms, spacious primary with double clothes closet. Renovated eat-in kitchen with ample cabinetry and counterspace, bright window over double sinks, neutral tile flooring. Extra large living room with sun filled picture window (can accomodate living/dining room combination). Ceramic tile foyer and hallway with built-in coat closet and large storage room. Complete 4-piece bath is well equipped with upgraded vanity, neutral tile flooring and soaker tub. Convenient back door exit, allowing for easy access to parking spaces. 2 parking spaces included. Ideally located in Downtown Brampton corridor. Close to all ameneties. (id:61852)
Property Details
| MLS® Number | W12534074 |
| Property Type | Multi-family |
| Features | Carpet Free |
| ParkingSpaceTotal | 2 |
Building
| BathroomTotal | 1 |
| BedroomsAboveGround | 3 |
| BedroomsTotal | 3 |
| Amenities | Separate Heating Controls, Separate Electricity Meters |
| Appliances | Stove, Refrigerator |
| BasementType | None |
| CoolingType | None |
| ExteriorFinish | Brick |
| FlooringType | Hardwood, Tile |
| FoundationType | Concrete |
| HeatingFuel | Electric |
| HeatingType | Baseboard Heaters |
| SizeInterior | 700 - 1100 Sqft |
| Type | Fourplex |
| UtilityWater | Municipal Water |
Parking
| No Garage |
Land
| Acreage | No |
| Sewer | Sanitary Sewer |
| SizeIrregular | . |
| SizeTotalText | . |
Rooms
| Level | Type | Length | Width | Dimensions |
|---|---|---|---|---|
| Flat | Living Room | 5 m | 4.4 m | 5 m x 4.4 m |
| Flat | Kitchen | 3.3 m | 3.2 m | 3.3 m x 3.2 m |
| Flat | Primary Bedroom | 4.4 m | 3.1 m | 4.4 m x 3.1 m |
| Flat | Bedroom 2 | 3.3 m | 2.7 m | 3.3 m x 2.7 m |
| Flat | Bedroom 3 | 3.3 m | 2.7 m | 3.3 m x 2.7 m |
| Flat | Bathroom | 2.5 m | 1.5 m | 2.5 m x 1.5 m |
https://www.realtor.ca/real-estate/29092401/brampton-brampton-west
Interested?
Contact us for more information
Louis Camara
Salesperson
181 Queen St East
Brampton, Ontario L6W 2B3
Phillip Edward Camara
Salesperson
181 Queen St East
Brampton, Ontario L6W 2B3


