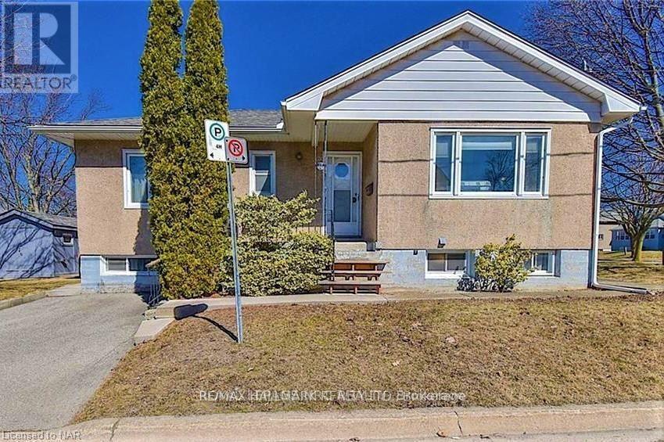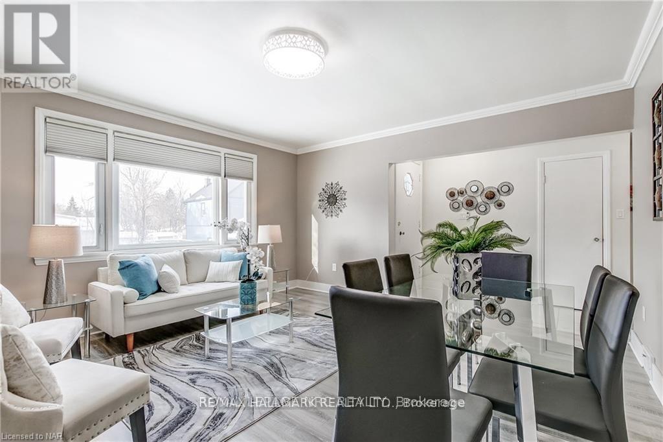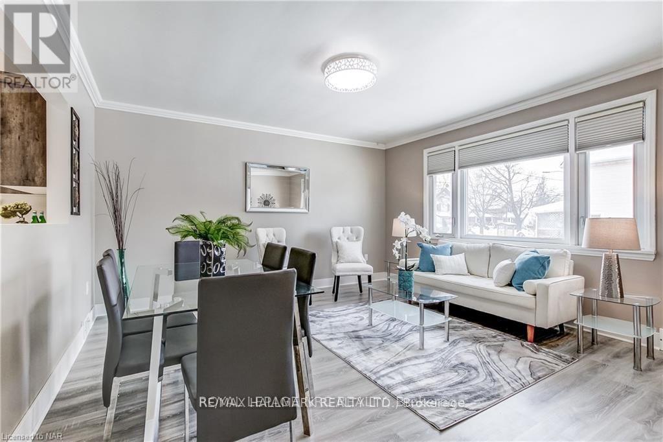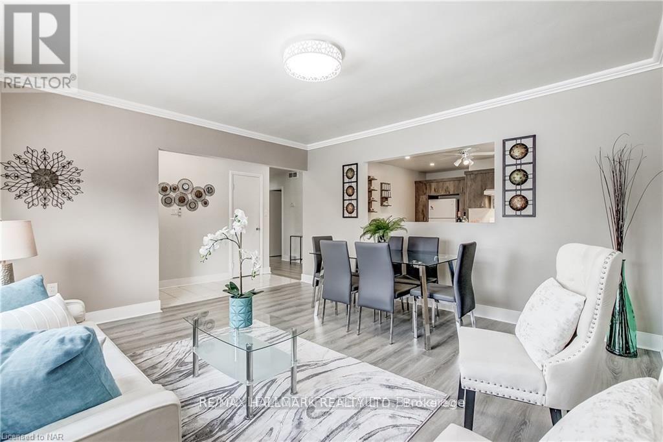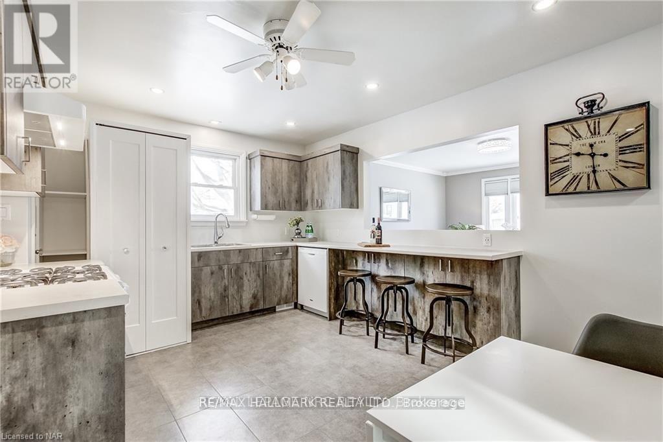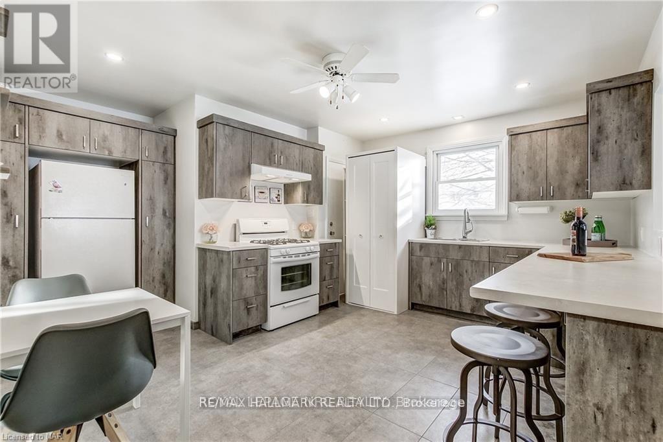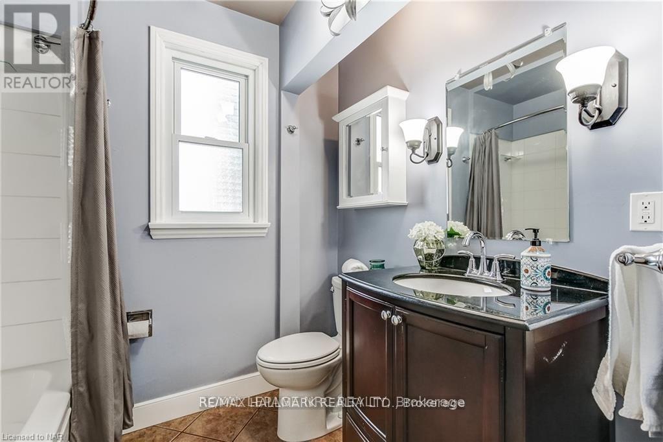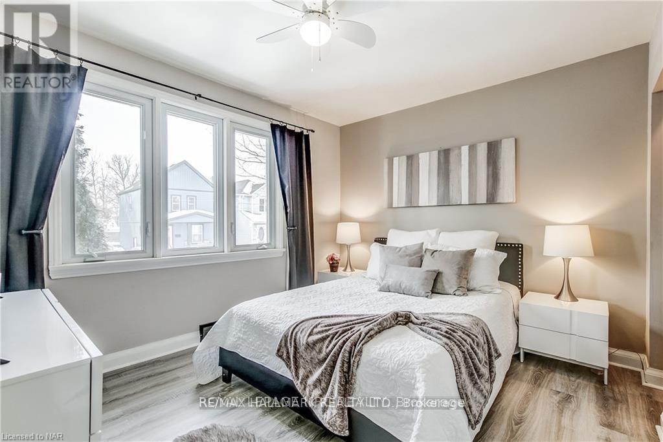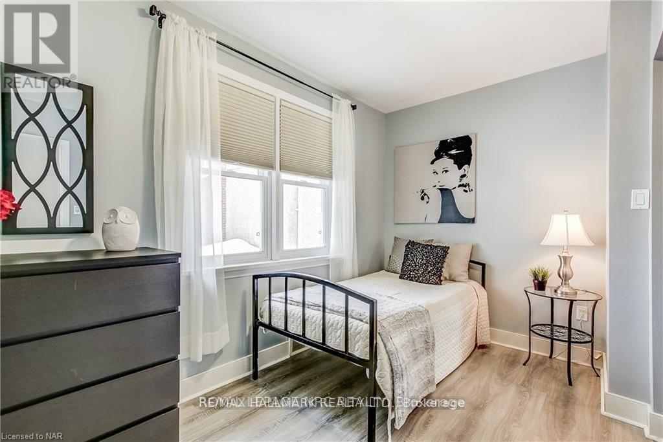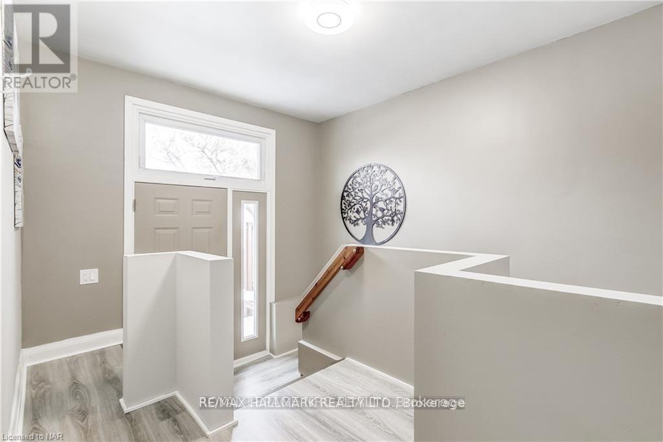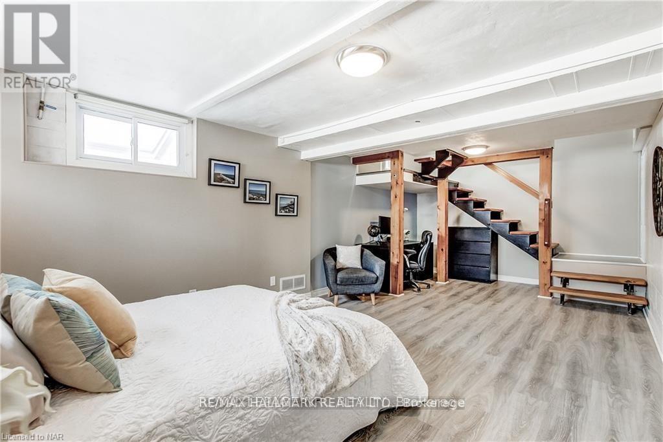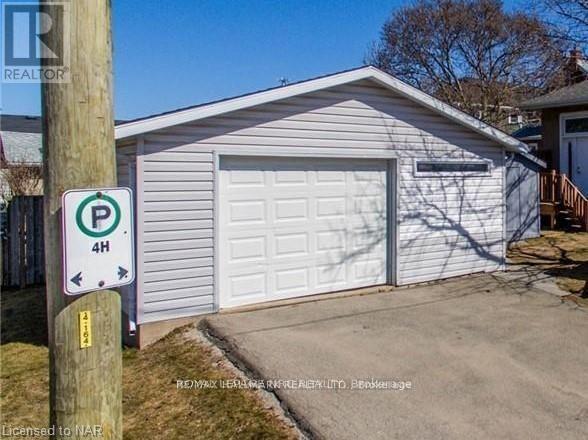Unknown Address ,
$1,900 Monthly
Updated main floor bungalow unit with 1/5 detached garage with so much to offer. This home features 2 bedrooms, spacious living room, and huge REC room that can be another bedroom, kitchen with breakfast bar, updated 4 pc bathroom, in-suite laundry, large foyer with access to exclusive use of the a large rec room in the basement. Tenant is responsible for 60% of the bills as the basement tenant pays 40%. First & Last month rent require as well as credit report. No students. Conveniently located close to shopping & HWY 406. Garage Parking available and it's extra. (id:61852)
Property Details
| MLS® Number | X12513630 |
| Property Type | Single Family |
| Features | Carpet Free |
| ParkingSpaceTotal | 1 |
Building
| BathroomTotal | 1 |
| BedroomsAboveGround | 2 |
| BedroomsTotal | 2 |
| Appliances | Dishwasher, Dryer, Stove, Washer, Refrigerator |
| ArchitecturalStyle | Bungalow |
| BasementDevelopment | Finished |
| BasementFeatures | Walk Out |
| BasementType | N/a (finished) |
| ConstructionStyleAttachment | Detached |
| CoolingType | Central Air Conditioning |
| ExteriorFinish | Aluminum Siding, Stucco |
| FoundationType | Concrete |
| HeatingFuel | Natural Gas |
| HeatingType | Forced Air |
| StoriesTotal | 1 |
| SizeInterior | 700 - 1100 Sqft |
| Type | House |
| UtilityWater | Municipal Water |
Parking
| Detached Garage | |
| Garage |
Land
| Acreage | No |
| SizeDepth | 125 Ft |
| SizeFrontage | 39 Ft ,6 In |
| SizeIrregular | 39.5 X 125 Ft |
| SizeTotalText | 39.5 X 125 Ft |
Rooms
| Level | Type | Length | Width | Dimensions |
|---|---|---|---|---|
| Main Level | Living Room | 4.34 m | 4.42 m | 4.34 m x 4.42 m |
| Main Level | Kitchen | 4.57 m | 4.39 m | 4.57 m x 4.39 m |
| Main Level | Bedroom | 4.95 m | 3.23 m | 4.95 m x 3.23 m |
| Main Level | Bedroom 2 | 3.61 m | 3.02 m | 3.61 m x 3.02 m |
| Main Level | Foyer | 4.78 m | 3.02 m | 4.78 m x 3.02 m |
| Main Level | Recreational, Games Room | 6.96 m | 3.53 m | 6.96 m x 3.53 m |
https://www.realtor.ca/real-estate/29072038/welland-welland-downtown
Interested?
Contact us for more information
Sudy Dadollahi-Sarab
Salesperson
685 Sheppard Ave E #401
Toronto, Ontario M2K 1B6
