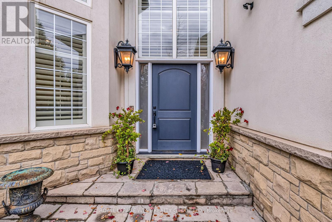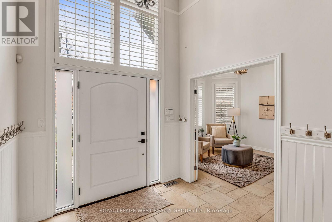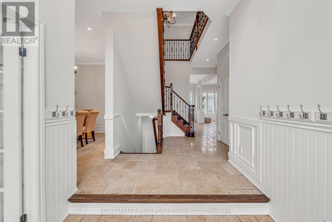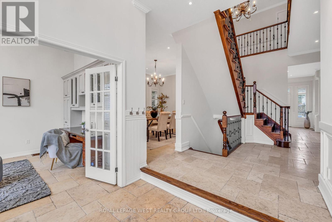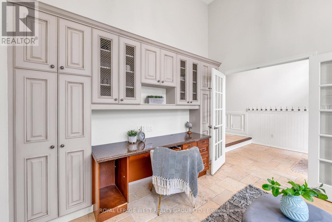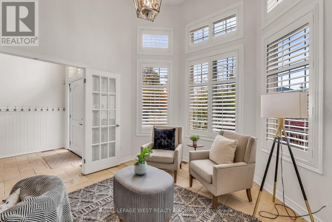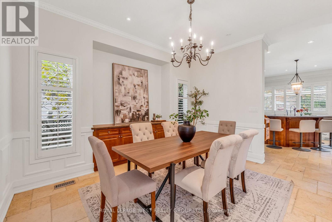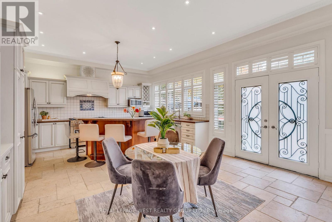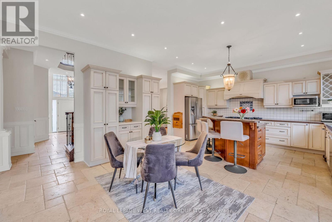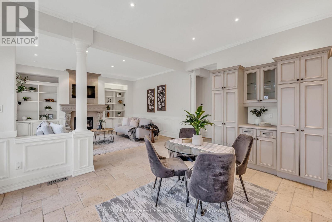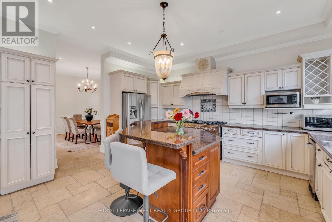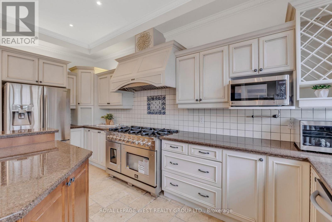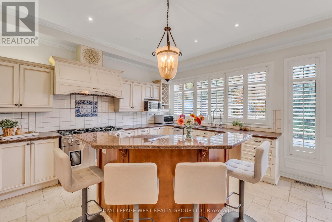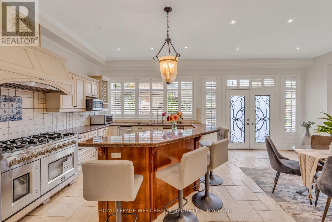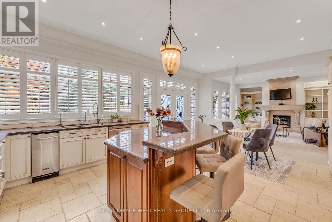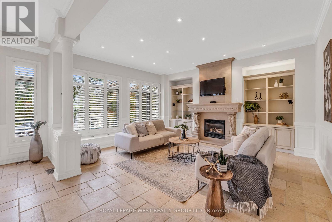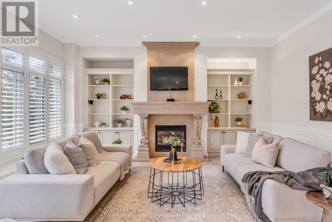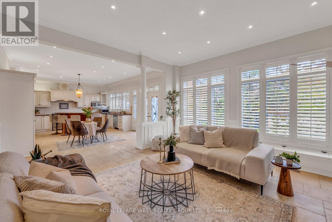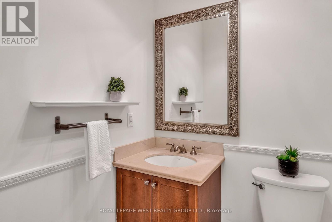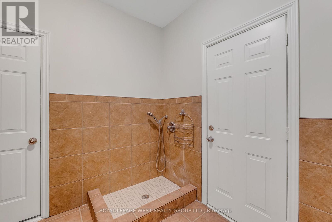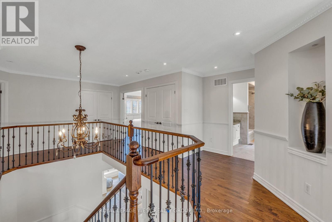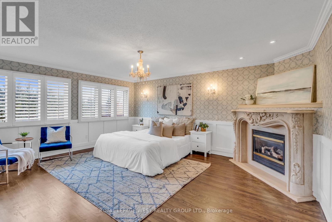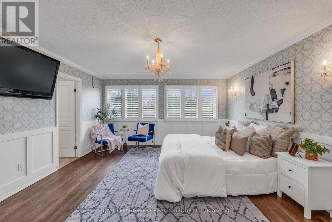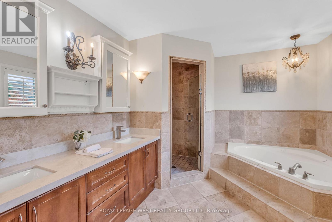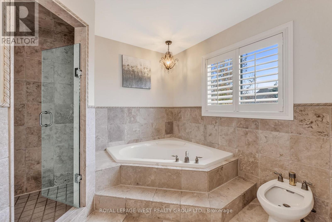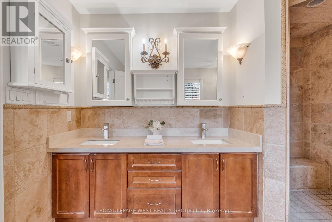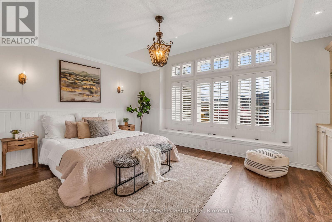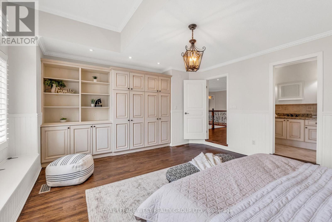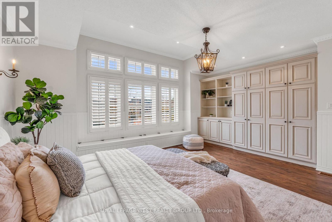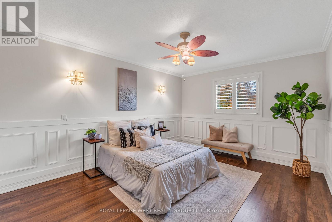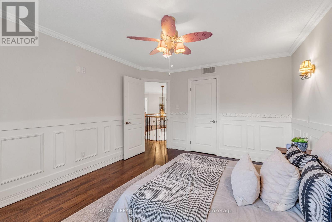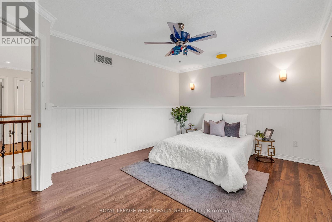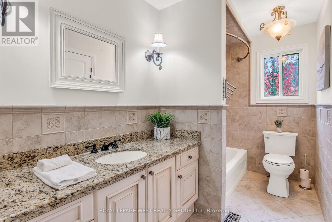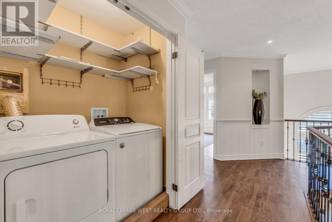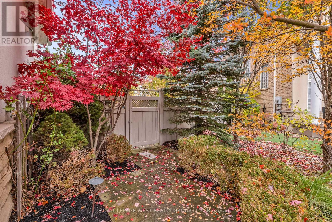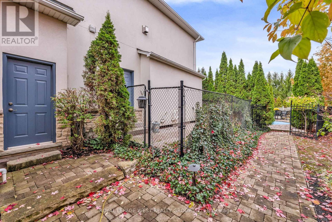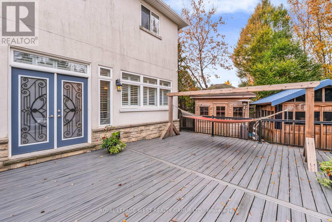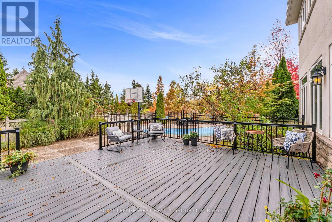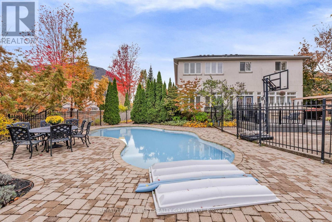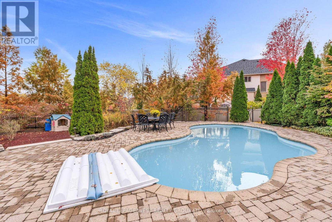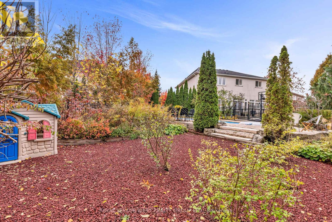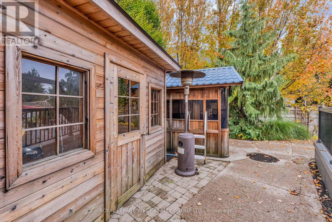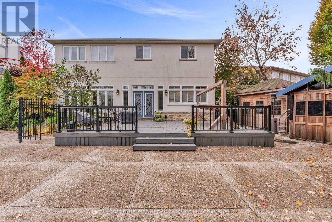Unknown Address ,
$1,650,000
Welcome to 35 Playfair Court, nestled in one of Ancaster's most sought-after and family-friendly neighbourhoods. this stunning home offers over 3,000 sq. ft. of elegant above-ground living space witha bright, open-concept layout designed for comfort and entertaining. the expansive kitchen is the heart of the home - perfect for hosting family gatherings or dinner parties. Step outside to your private backyard oasis featuring a beautifully landscaped setting with an in-ground pool, relaxing hot tub, spacious deck, and plenty of room for a playground or outdoor activities. Ideally situated close to top-rated schools, scenic parks, conservation areas, golf courses, shops, and convenient highway access - this home truly combines luxury living with everyday convienience. (id:61852)
Open House
This property has open houses!
2:00 pm
Ends at:4:00 pm
2:00 pm
Ends at:4:00 pm
Property Details
| MLS® Number | X12506568 |
| Property Type | Single Family |
| EquipmentType | Water Heater |
| Features | Trash Compactor, Sump Pump |
| ParkingSpaceTotal | 6 |
| PoolType | Inground Pool |
| RentalEquipmentType | Water Heater |
Building
| BathroomTotal | 3 |
| BedroomsAboveGround | 4 |
| BedroomsTotal | 4 |
| Age | 16 To 30 Years |
| Appliances | Alarm System, Compactor, Dishwasher, Dryer, Microwave, Stove, Washer, Refrigerator |
| BasementDevelopment | Unfinished |
| BasementType | N/a (unfinished) |
| ConstructionStyleAttachment | Detached |
| CoolingType | Central Air Conditioning |
| ExteriorFinish | Stucco |
| FireplacePresent | Yes |
| FlooringType | Ceramic, Hardwood |
| FoundationType | Unknown |
| HalfBathTotal | 1 |
| HeatingFuel | Natural Gas |
| HeatingType | Forced Air |
| StoriesTotal | 2 |
| SizeInterior | 3000 - 3500 Sqft |
| Type | House |
| UtilityPower | Generator |
| UtilityWater | Municipal Water |
Parking
| Attached Garage | |
| Garage |
Land
| Acreage | No |
| Sewer | Sanitary Sewer |
| SizeDepth | 171 Ft ,10 In |
| SizeFrontage | 42 Ft |
| SizeIrregular | 42 X 171.9 Ft |
| SizeTotalText | 42 X 171.9 Ft |
Rooms
| Level | Type | Length | Width | Dimensions |
|---|---|---|---|---|
| Second Level | Primary Bedroom | 5.38 m | 4.39 m | 5.38 m x 4.39 m |
| Second Level | Bedroom 2 | 5.11 m | 4.22 m | 5.11 m x 4.22 m |
| Second Level | Bedroom 3 | 4.34 m | 3.35 m | 4.34 m x 3.35 m |
| Second Level | Bedroom 4 | 4.32 m | 3.43 m | 4.32 m x 3.43 m |
| Main Level | Family Room | 5.33 m | 4.78 m | 5.33 m x 4.78 m |
| Main Level | Kitchen | 6.83 m | 5.11 m | 6.83 m x 5.11 m |
| Main Level | Dining Room | 4.19 m | 3.71 m | 4.19 m x 3.71 m |
| Main Level | Office | 3.63 m | 3.25 m | 3.63 m x 3.25 m |
https://www.realtor.ca/real-estate/29064489/hamilton-ancaster
Interested?
Contact us for more information
Amutha Haslam
Salesperson
5040 Dundas Street West
Toronto, Ontario M9A 1B8

