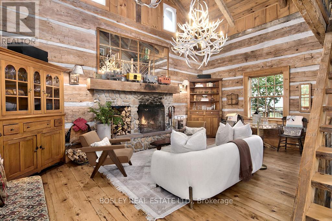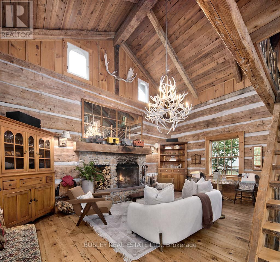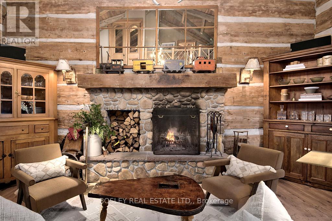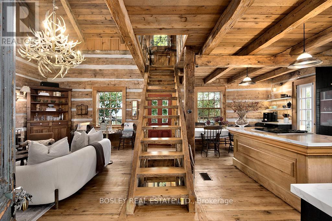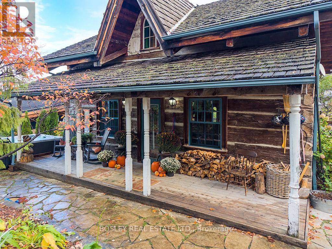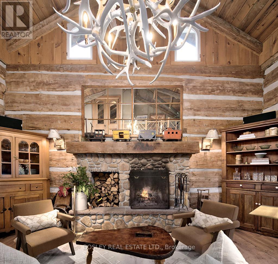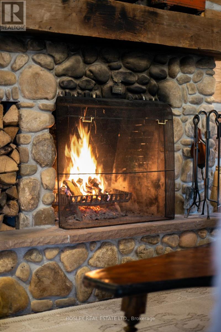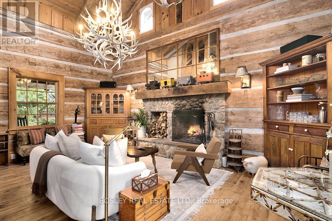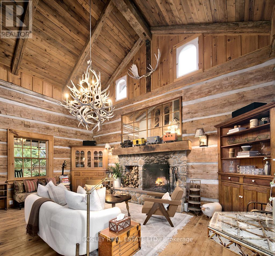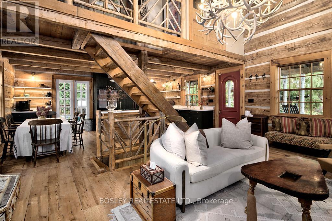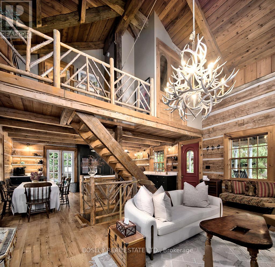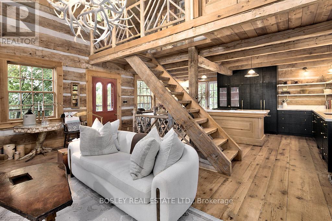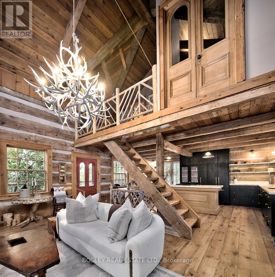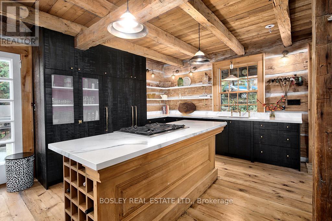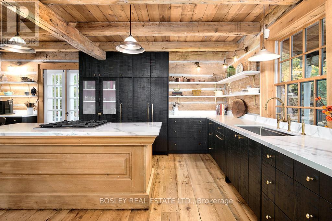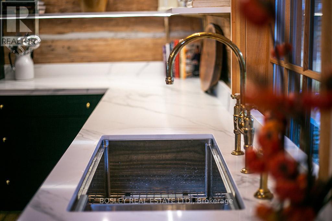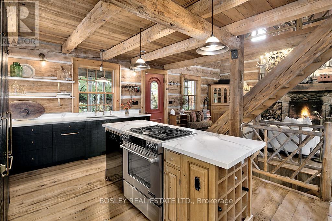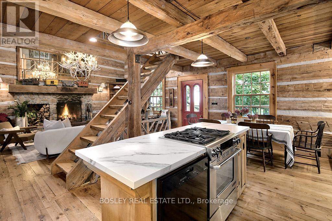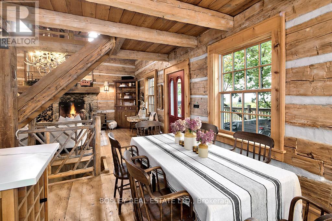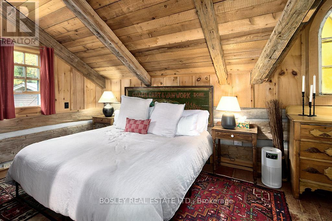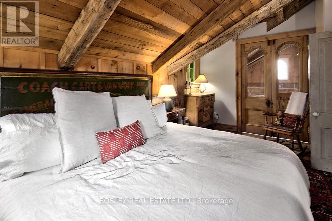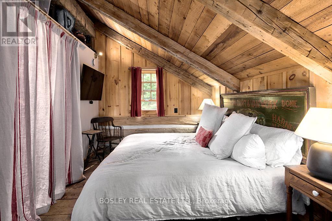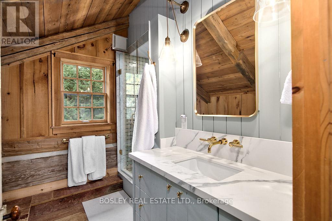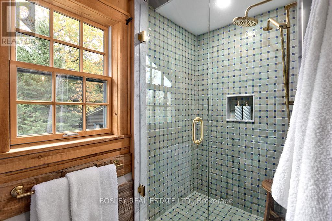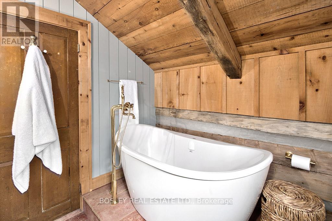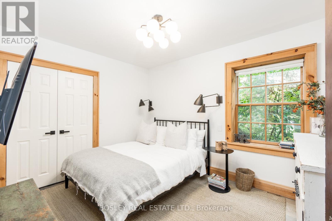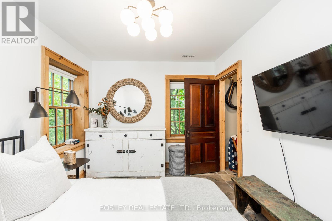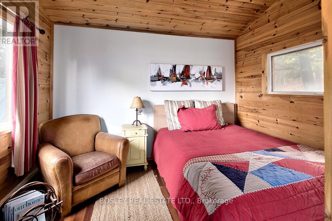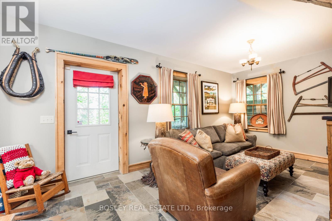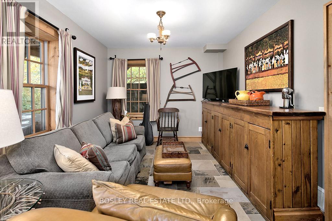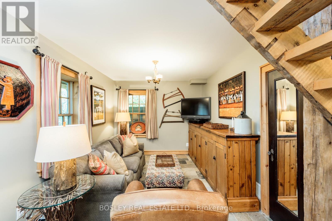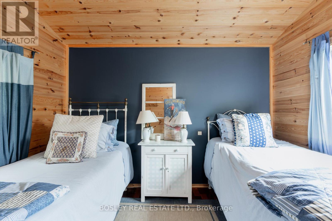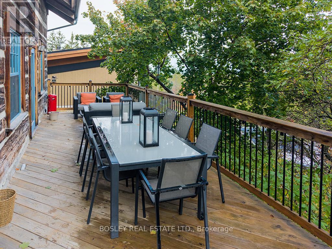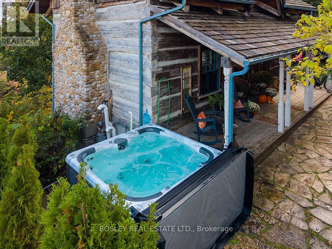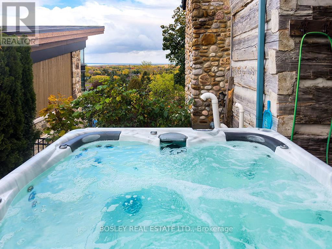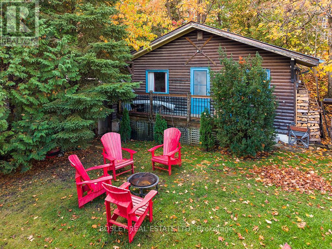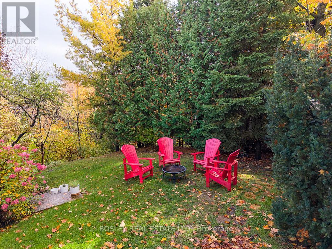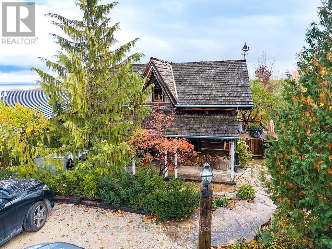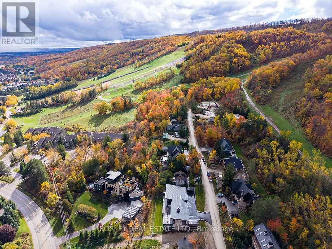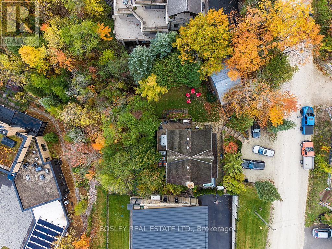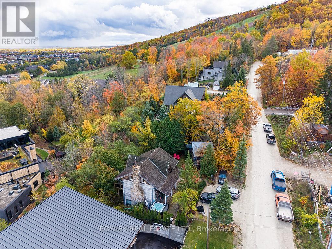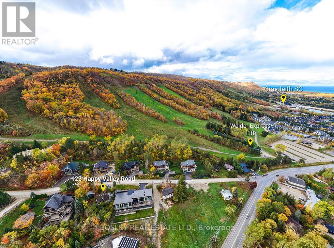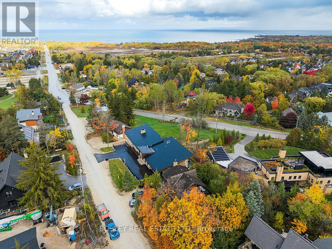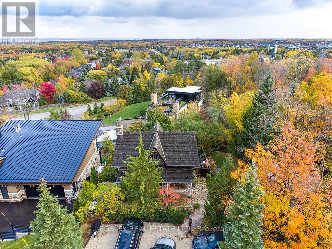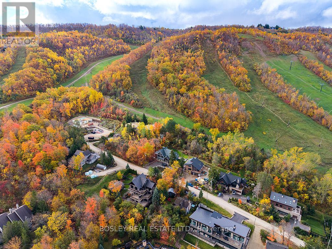Unknown Address ,
$5,900 Monthly
Available Dec 1 to April 30, Ski in/Ski out Blue/TSC Century old Log Cabin meets modern Luxe. Enjoy the warmth and beauty of a beautiful open concept main floor with 20' ceilings, beautiful stone fireplace, and a new chef's kitchen that is simply stunning. The upstairs suite includes a private bedroom and newly renovated bath where you can soak with a glass of wine after a day on the hill. The lower level (which is above ground) has a lovely bedroom, a family room and second bath. There is a guest house with two-bedroom and a 3 piece that is perfect for older kids or a private space for weekend visitors. And, of coarse a nice hot tub for everyday enjoyment. With views of Georgian Bay from the back deck and Blue Mountain out your front door it's simply a superb winter home. (id:61852)
Property Details
| MLS® Number | X12494338 |
| Property Type | Single Family |
| AmenitiesNearBy | Beach, Golf Nearby, Hospital |
| Features | Cul-de-sac, Hillside, Backs On Greenbelt, Lighting, Mountain, Carpet Free |
| ParkingSpaceTotal | 4 |
| Structure | Patio(s) |
| ViewType | View |
Building
| BathroomTotal | 3 |
| BedroomsAboveGround | 4 |
| BedroomsTotal | 4 |
| Age | 100+ Years |
| Amenities | Fireplace(s) |
| Appliances | Hot Tub, Oven - Built-in, Range, Water Heater - Tankless |
| BasementDevelopment | Finished |
| BasementFeatures | Walk Out |
| BasementType | Full (finished) |
| ConstructionStyleAttachment | Detached |
| CoolingType | Central Air Conditioning |
| ExteriorFinish | Log, Wood |
| FireplacePresent | Yes |
| FireplaceTotal | 1 |
| FlooringType | Hardwood |
| FoundationType | Insulated Concrete Forms |
| HeatingFuel | Natural Gas |
| HeatingType | Forced Air, Radiant Heat, Not Known |
| StoriesTotal | 3 |
| SizeInterior | 1500 - 2000 Sqft |
| Type | House |
| UtilityWater | Municipal Water |
Parking
| No Garage |
Land
| Acreage | No |
| LandAmenities | Beach, Golf Nearby, Hospital |
| LandscapeFeatures | Landscaped |
| Sewer | Septic System |
| SizeDepth | 100 Ft |
| SizeFrontage | 100 Ft |
| SizeIrregular | 100 X 100 Ft |
| SizeTotalText | 100 X 100 Ft |
Rooms
| Level | Type | Length | Width | Dimensions |
|---|---|---|---|---|
| Second Level | Primary Bedroom | 4.9 m | 3.8 m | 4.9 m x 3.8 m |
| Ground Level | Living Room | 6.35 m | 3.85 m | 6.35 m x 3.85 m |
| Ground Level | Dining Room | 4.95 m | 2.35 m | 4.95 m x 2.35 m |
| Ground Level | Kitchen | 4.95 m | 4.1 m | 4.95 m x 4.1 m |
| Ground Level | Bedroom 3 | 3.85 m | 3.85 m | 3.85 m x 3.85 m |
| Ground Level | Bedroom 4 | 3.85 m | 3.85 m | 3.85 m x 3.85 m |
| In Between | Bedroom 2 | 3.75 m | 2.95 m | 3.75 m x 2.95 m |
| In Between | Family Room | 5.55 m | 3.1 m | 5.55 m x 3.1 m |
Utilities
| Cable | Installed |
| Electricity | Installed |
Interested?
Contact us for more information
Michael Tar
Broker
103 Vanderhoof Ave Unit B
Toronto, Ontario M4G 2H5
