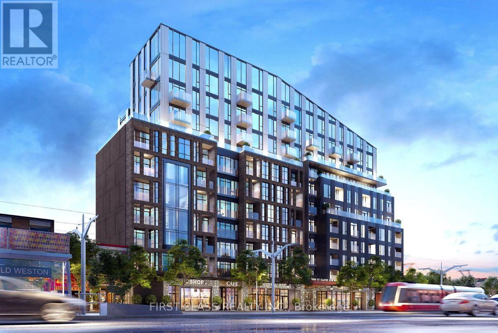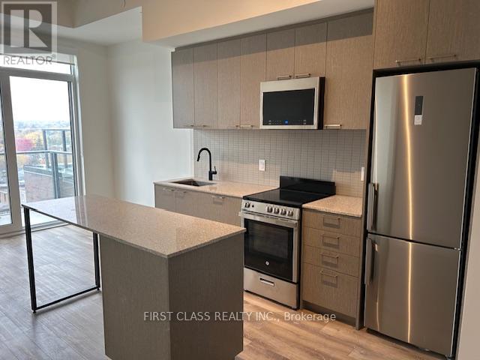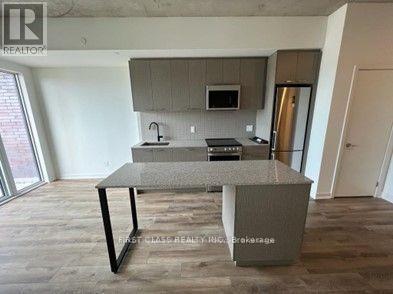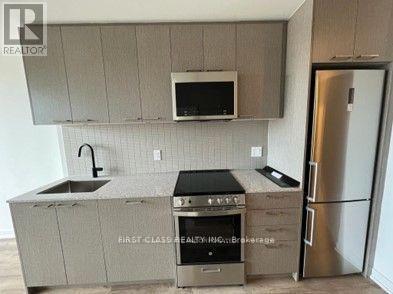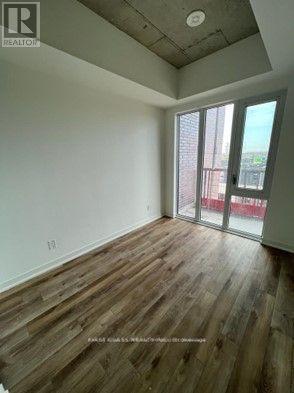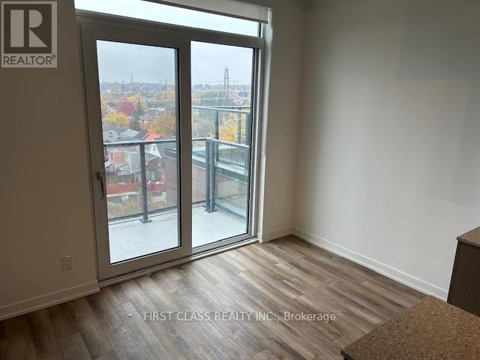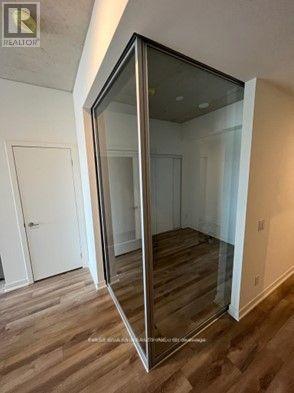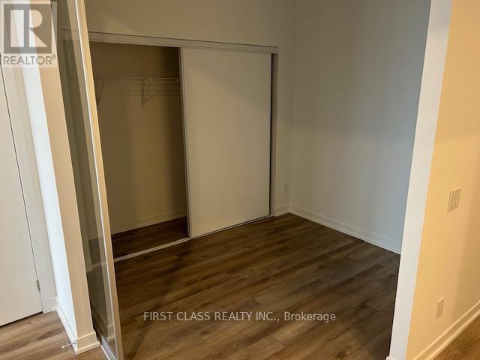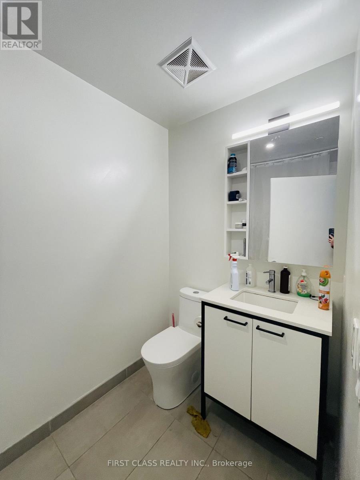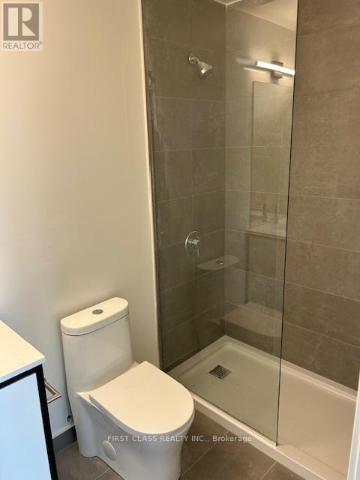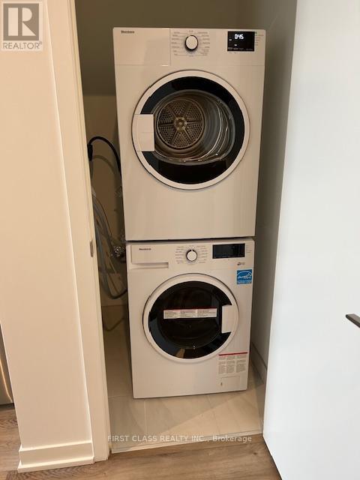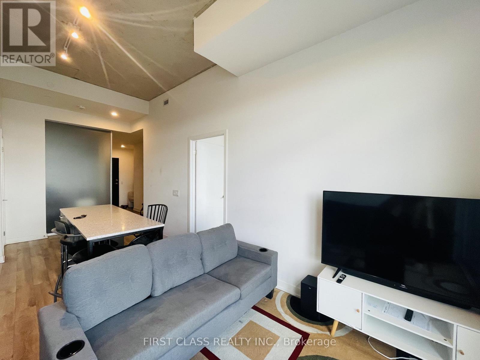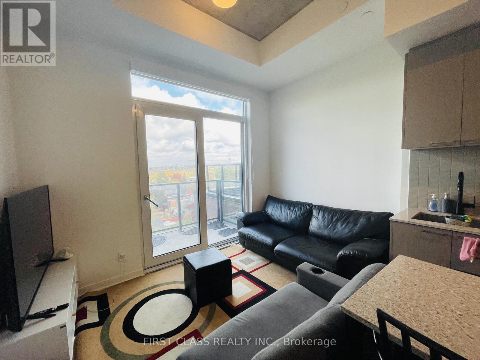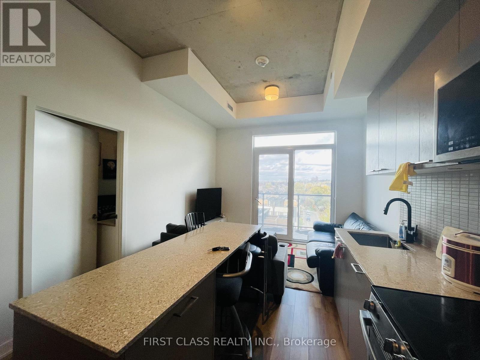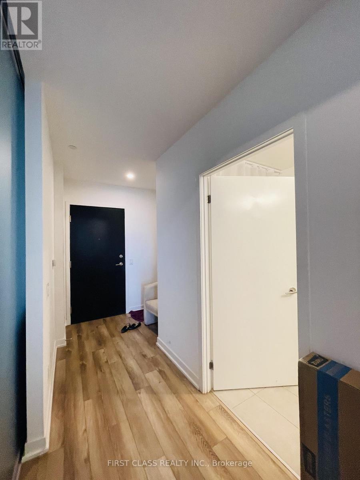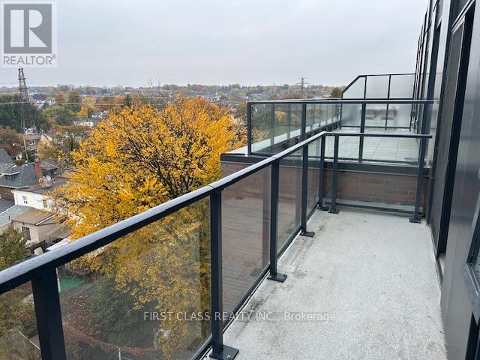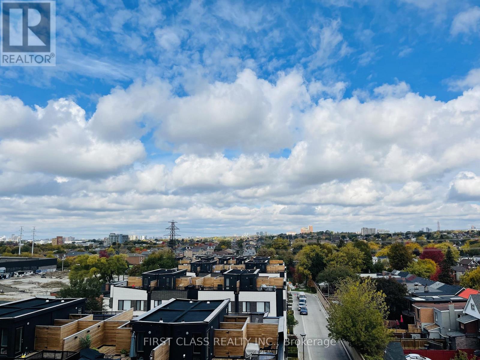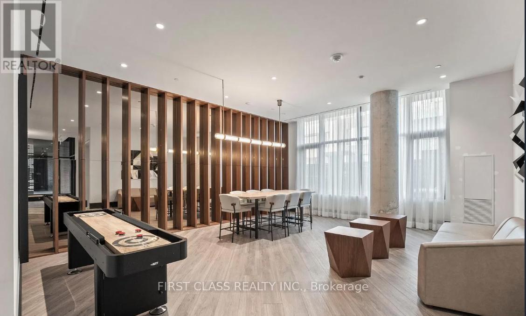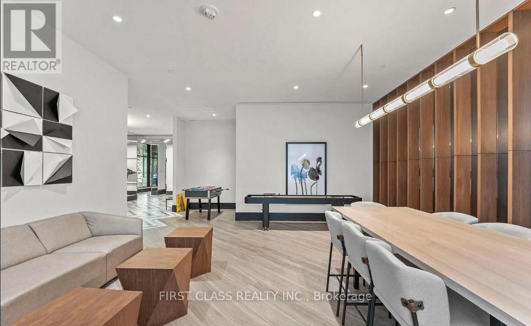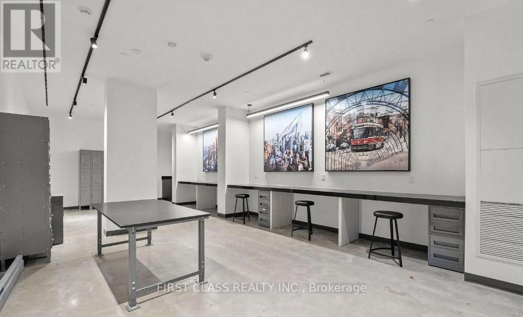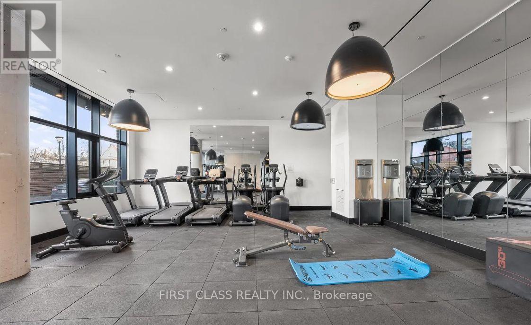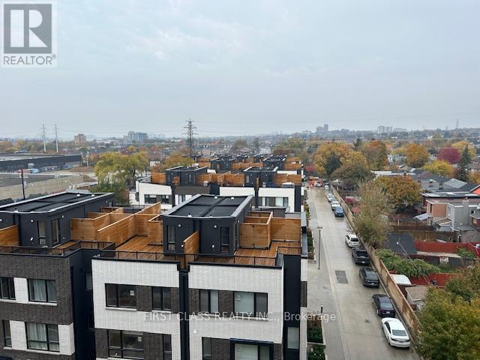Unknown Address ,
2 Bedroom
2 Bathroom
600 - 699 sqft
Central Air Conditioning
Forced Air
$2,500 Monthly
Condo community located in the vibrant St. Clair West Neighborhood. Easy access to downtown located on the 24 hour street car line, parks, highways, stockyards shopping mall. Soaring 10 foot ceiling, Split 2 bedroom and 2 full bathroom layout. Large balcony with unobstructed residential view. Modern spacious kitchen with brand new appliances and kitchen island. Unit comes with over sized storage locker located on P2. (id:61852)
Property Details
| MLS® Number | W12479391 |
| Property Type | Single Family |
| AmenitiesNearBy | Public Transit |
| CommunityFeatures | Pets Allowed With Restrictions |
| Features | Balcony |
Building
| BathroomTotal | 2 |
| BedroomsAboveGround | 2 |
| BedroomsTotal | 2 |
| Age | New Building |
| Amenities | Storage - Locker |
| Appliances | Blinds, Dishwasher, Dryer, Microwave, Stove, Washer, Window Coverings, Refrigerator |
| BasementType | None |
| CoolingType | Central Air Conditioning |
| ExteriorFinish | Concrete |
| FlooringType | Laminate |
| HeatingFuel | Natural Gas |
| HeatingType | Forced Air |
| SizeInterior | 600 - 699 Sqft |
| Type | Apartment |
Parking
| Underground | |
| No Garage |
Land
| Acreage | No |
| LandAmenities | Public Transit |
Rooms
| Level | Type | Length | Width | Dimensions |
|---|---|---|---|---|
| Main Level | Living Room | 3.58 m | 3.19 m | 3.58 m x 3.19 m |
| Main Level | Dining Room | 3.58 m | 3.19 m | 3.58 m x 3.19 m |
| Main Level | Kitchen | 3.48 m | 3.75 m | 3.48 m x 3.75 m |
| Main Level | Bedroom | 4.42 m | 3.31 m | 4.42 m x 3.31 m |
| Main Level | Bedroom 2 | 3.48 m | 2.69 m | 3.48 m x 2.69 m |
https://www.realtor.ca/real-estate/29026523/toronto-weston-pellam-park
Interested?
Contact us for more information
Amy Ping
Broker
First Class Realty Inc.
7481 Woodbine Ave #203
Markham, Ontario L3R 2W1
7481 Woodbine Ave #203
Markham, Ontario L3R 2W1
