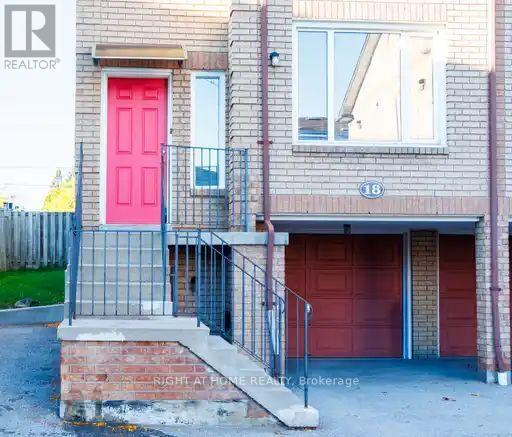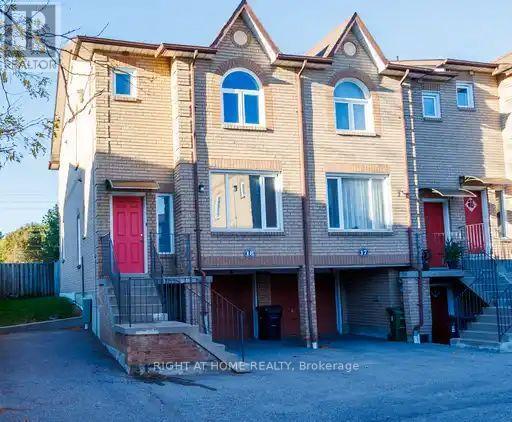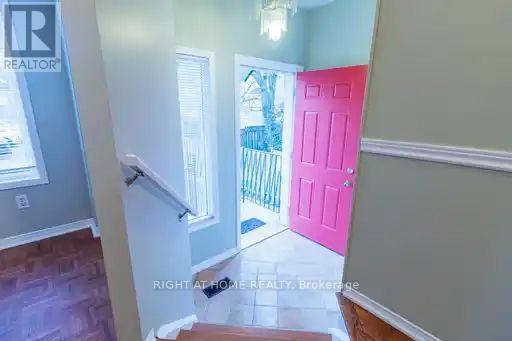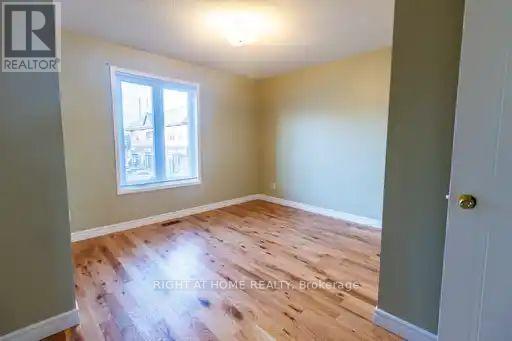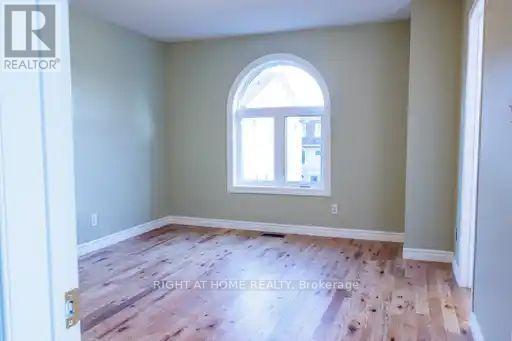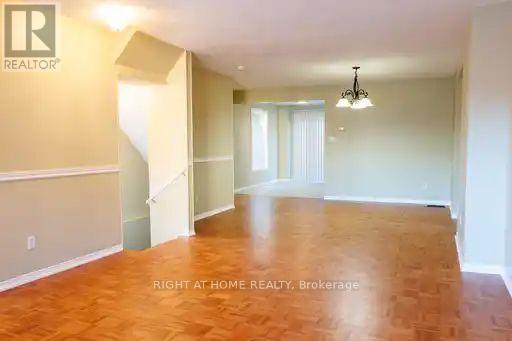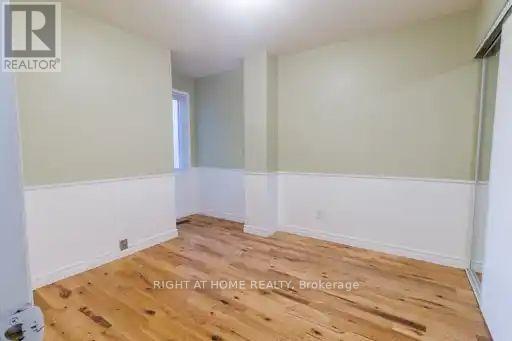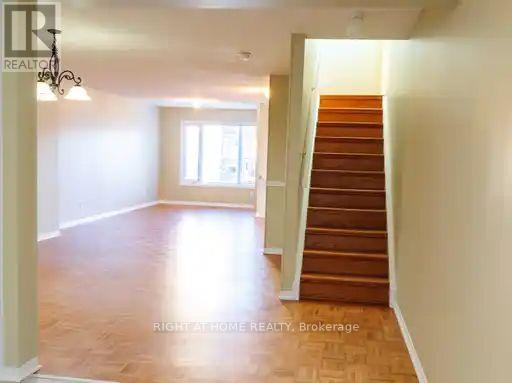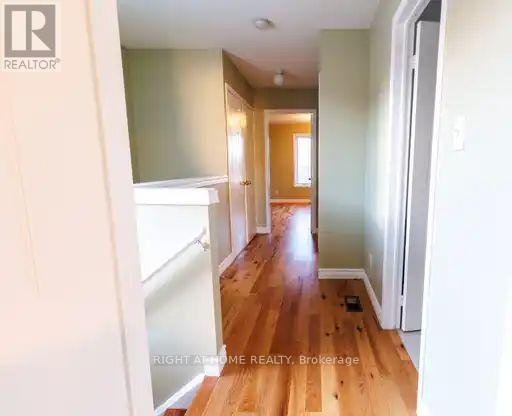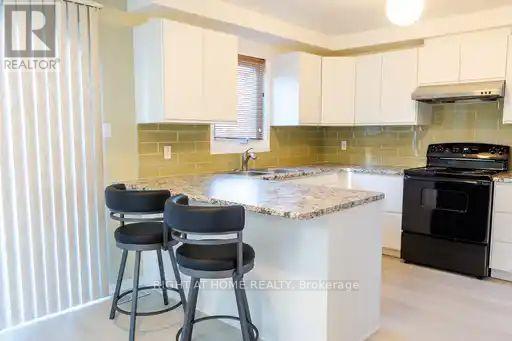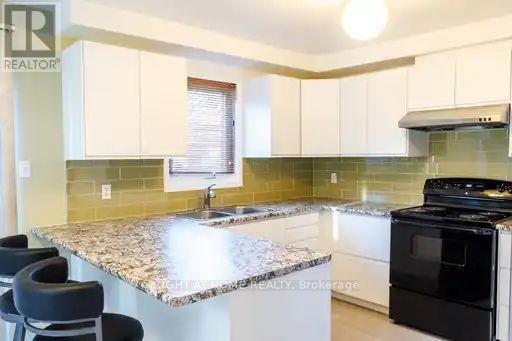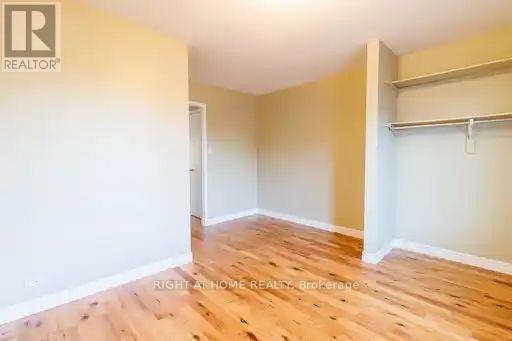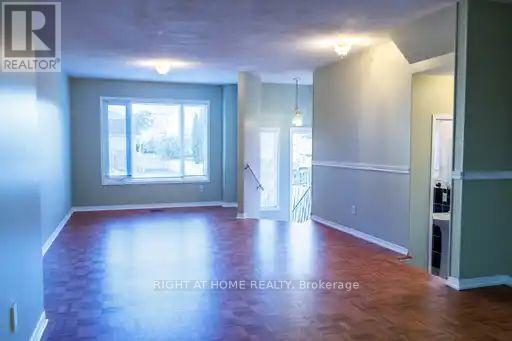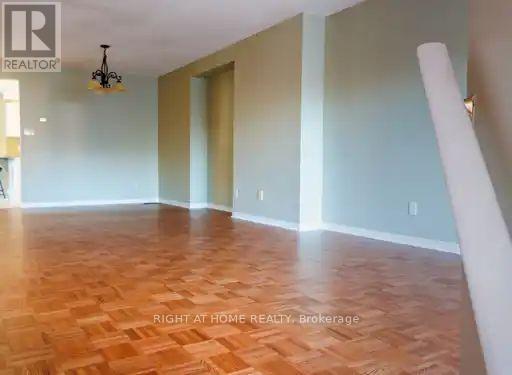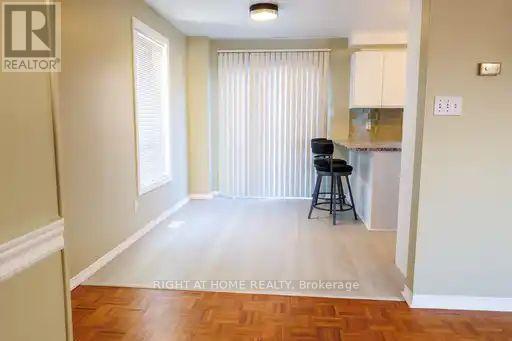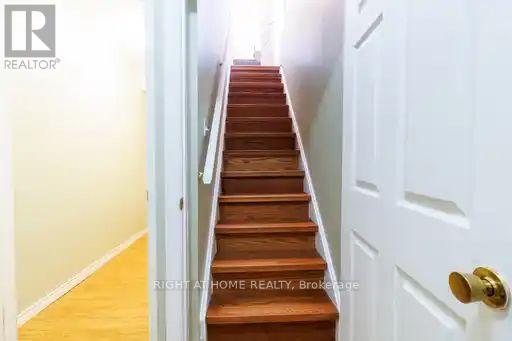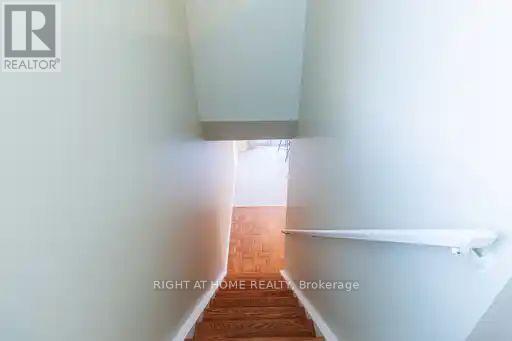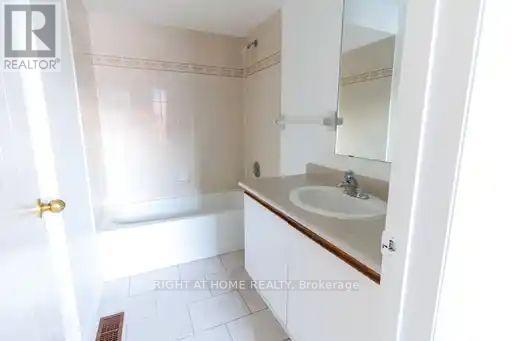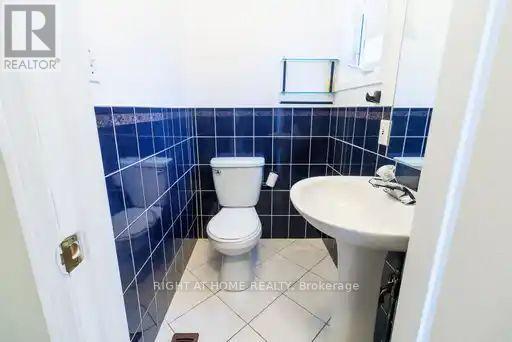Unknown Address ,
4 Bedroom
4 Bathroom
1400 - 1599 sqft
None
Forced Air
$1,150,000Maintenance, Insurance, Parking, Common Area Maintenance
$275 Monthly
Maintenance, Insurance, Parking, Common Area Maintenance
$275 MonthlyNewly renovated end unit townhome with low maintenance fee.Open concept with abundance sunlight from its south and west facing windows.steps to transit and clos to all amenities. (id:61852)
Property Details
| MLS® Number | E12477051 |
| Property Type | Single Family |
| CommunityFeatures | Pets Allowed With Restrictions |
| ParkingSpaceTotal | 2 |
Building
| BathroomTotal | 4 |
| BedroomsAboveGround | 3 |
| BedroomsBelowGround | 1 |
| BedroomsTotal | 4 |
| Appliances | Water Heater, Dishwasher, Dryer, Stove, Refrigerator |
| BasementDevelopment | Finished |
| BasementFeatures | Walk Out |
| BasementType | N/a (finished) |
| CoolingType | None |
| ExteriorFinish | Brick |
| FlooringType | Parquet, Laminate, Hardwood |
| HalfBathTotal | 1 |
| HeatingFuel | Natural Gas |
| HeatingType | Forced Air |
| StoriesTotal | 2 |
| SizeInterior | 1400 - 1599 Sqft |
| Type | Row / Townhouse |
Parking
| Garage |
Land
| Acreage | No |
Rooms
| Level | Type | Length | Width | Dimensions |
|---|---|---|---|---|
| Second Level | Bedroom | 4.59 m | 3.77 m | 4.59 m x 3.77 m |
| Second Level | Bedroom 2 | 4.26 m | 4.26 m | 4.26 m x 4.26 m |
| Second Level | Bedroom 3 | 3.28 m | 2.95 m | 3.28 m x 2.95 m |
| Basement | Bedroom | 2.79 m | 2.46 m | 2.79 m x 2.46 m |
| Ground Level | Living Room | 10.33 m | 4.42 m | 10.33 m x 4.42 m |
| Ground Level | Dining Room | 10.33 m | 4.42 m | 10.33 m x 4.42 m |
| Ground Level | Kitchen | 3.77 m | 3.19 m | 3.77 m x 3.19 m |
| Ground Level | Eating Area | 3.77 m | 2.62 m | 3.77 m x 2.62 m |
https://www.realtor.ca/real-estate/29021453/toronto-milliken
Interested?
Contact us for more information
Enos W. Gaynor
Salesperson
Right At Home Realty
1396 Don Mills Rd Unit B-121
Toronto, Ontario M3B 0A7
1396 Don Mills Rd Unit B-121
Toronto, Ontario M3B 0A7
