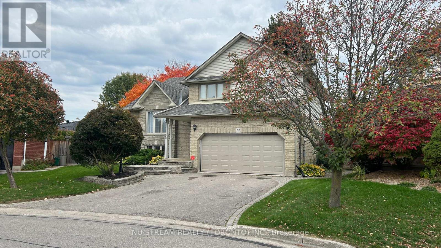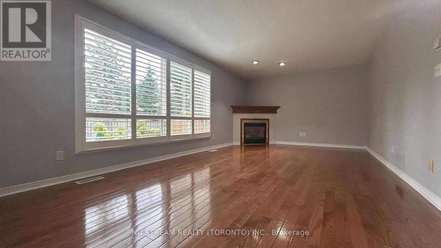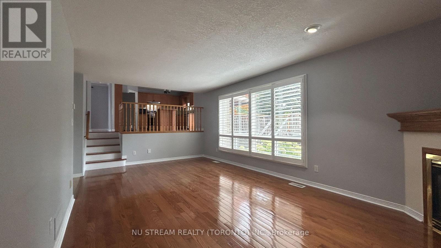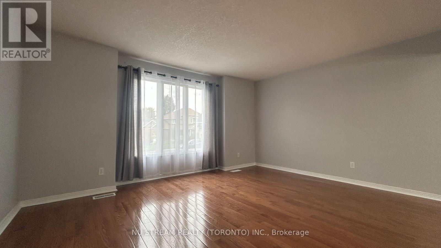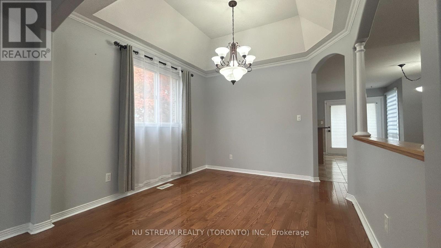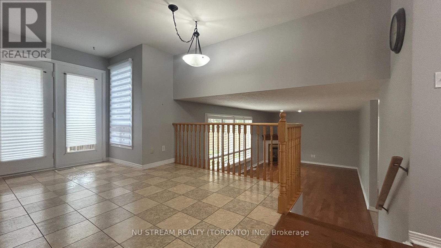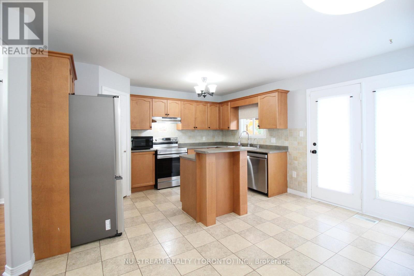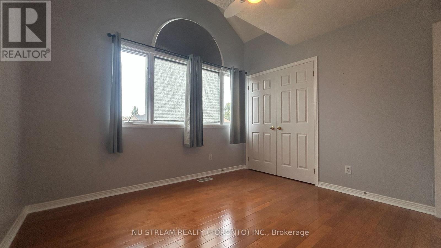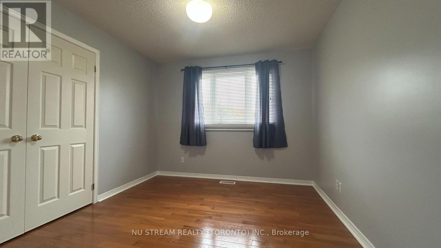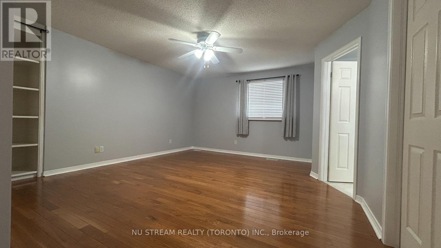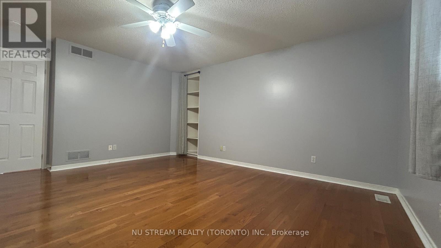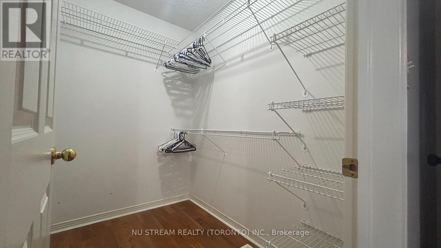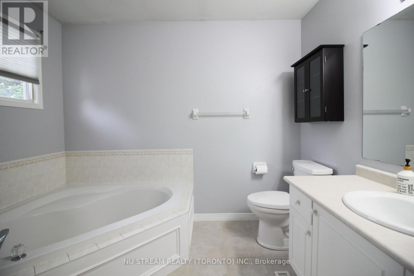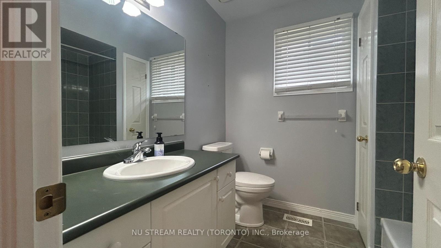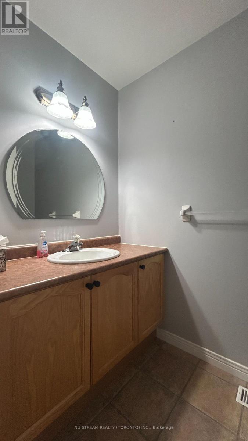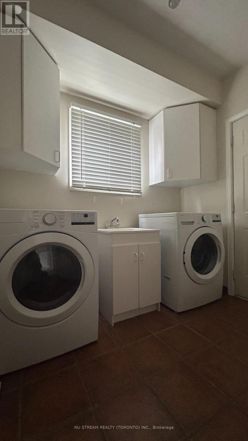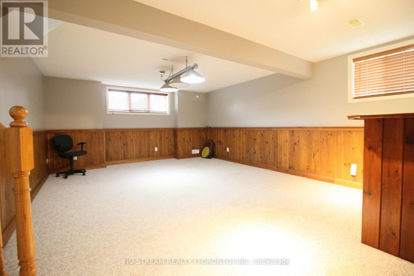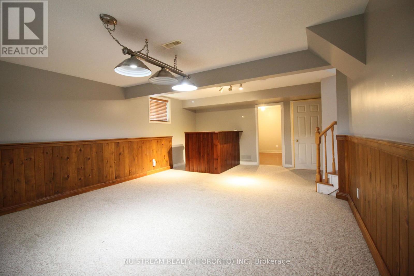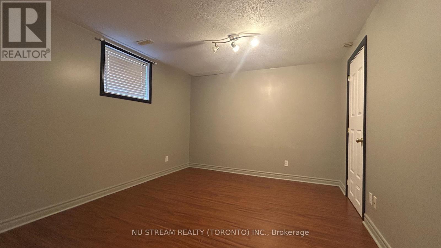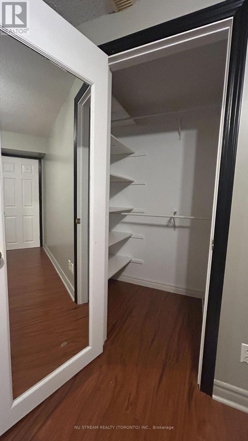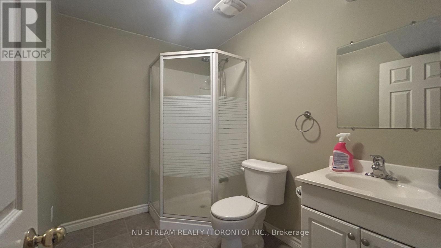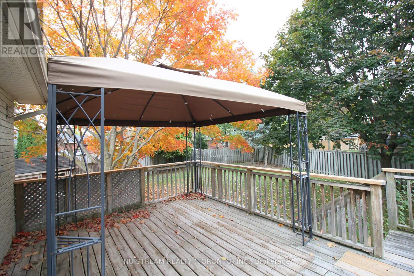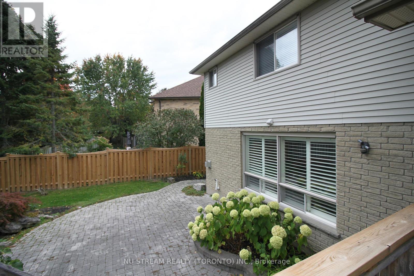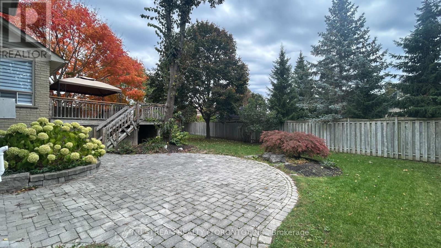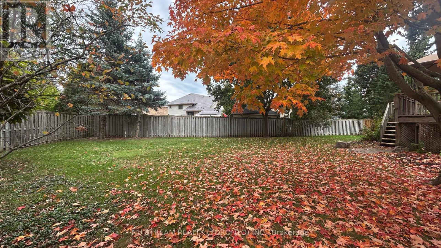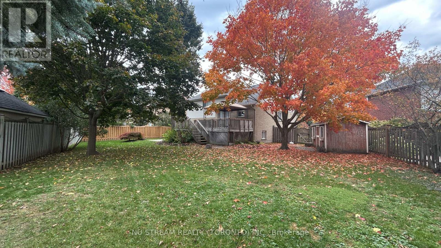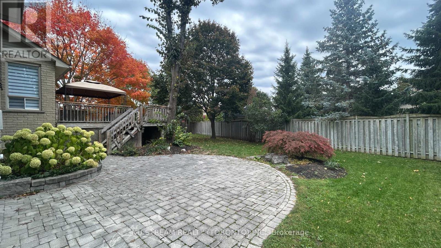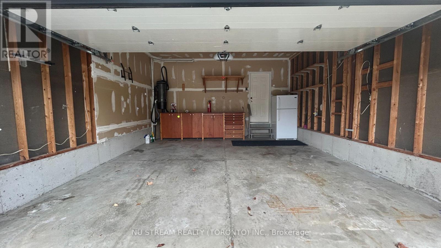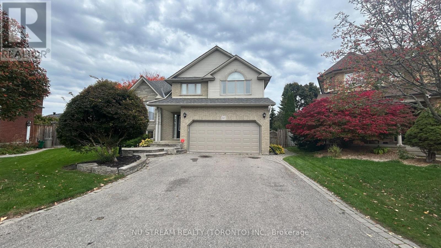Unknown Address ,
$3,400 Monthly
Perfect Family Home on a Quiet Cul-de-Sac! Nestled on one of the largest pie-shaped lots in afamily-friendly neighborhood, this stunning home offers the perfect blend of comfort, style,and convenience. Step inside to a bright, open-concept designed for modern living andeffortless entertaining. The spacious eat-in kitchen features a seamless walk-out to abeautiful deck overlooking the professionally landscaped backyard-ideal for gatherings andsummer BBQs. Upstairs, the primary bedroom retreat boasts a large walk-in closet and plenty ofnatural light. Located just a minute's walk from Ontario Tech University, and close to Costco,Walmart, shopping plazas, schools, and parks. Enjoy quick access to Hwy 407 & Hwy 401, andsteps to public transit, making commuting a breeze. (id:61852)
Property Details
| MLS® Number | E12471588 |
| Property Type | Single Family |
| ParkingSpaceTotal | 6 |
Building
| BathroomTotal | 4 |
| BedroomsAboveGround | 3 |
| BedroomsBelowGround | 1 |
| BedroomsTotal | 4 |
| Age | 16 To 30 Years |
| Appliances | Dishwasher, Dryer, Microwave, Stove, Washer, Window Coverings, Refrigerator |
| BasementDevelopment | Finished |
| BasementType | Partial (finished) |
| ConstructionStyleAttachment | Detached |
| ConstructionStyleSplitLevel | Sidesplit |
| CoolingType | Central Air Conditioning |
| ExteriorFinish | Brick, Stone |
| FireplacePresent | Yes |
| FlooringType | Hardwood, Laminate |
| FoundationType | Concrete |
| HalfBathTotal | 1 |
| HeatingFuel | Natural Gas |
| HeatingType | Forced Air |
| SizeInterior | 2000 - 2500 Sqft |
| Type | House |
| UtilityWater | Municipal Water |
Parking
| Attached Garage | |
| Garage |
Land
| Acreage | No |
| Sewer | Sanitary Sewer |
| SizeIrregular | 103' W/s; 126' Back |
| SizeTotalText | 103' W/s; 126' Back |
Rooms
| Level | Type | Length | Width | Dimensions |
|---|---|---|---|---|
| Second Level | Living Room | 4.66 m | 4 m | 4.66 m x 4 m |
| Second Level | Dining Room | 3.23 m | 3.04 m | 3.23 m x 3.04 m |
| Second Level | Kitchen | 5.43 m | 3.18 m | 5.43 m x 3.18 m |
| Third Level | Primary Bedroom | 4.85 m | 4.4 m | 4.85 m x 4.4 m |
| Third Level | Bedroom 2 | 3.97 m | 3.25 m | 3.97 m x 3.25 m |
| Third Level | Bedroom 3 | 3.97 m | 3.1 m | 3.97 m x 3.1 m |
| Flat | Family Room | 6.63 m | 3.69 m | 6.63 m x 3.69 m |
| Lower Level | Bedroom 4 | 3.95 m | 3.1 m | 3.95 m x 3.1 m |
| Lower Level | Recreational, Games Room | 7.24 m | 4.54 m | 7.24 m x 4.54 m |
Interested?
Contact us for more information
Hong Liu
Salesperson
590 Alden Road Unit 100
Markham, Ontario L3R 8N2
