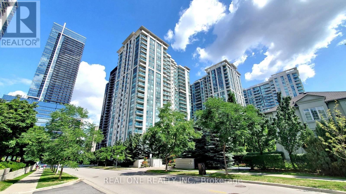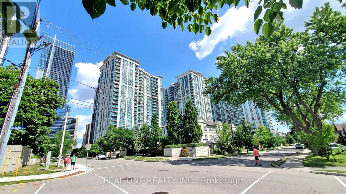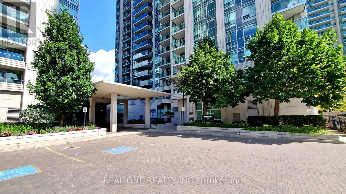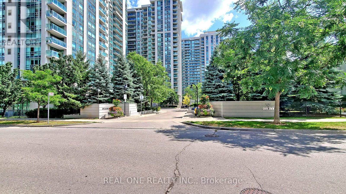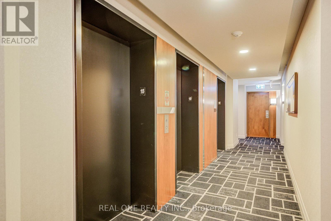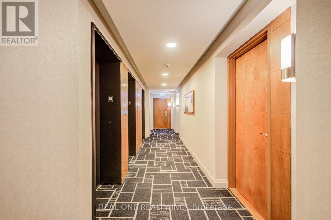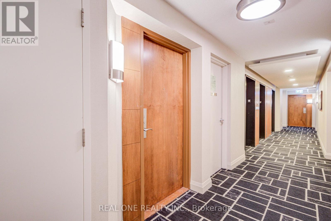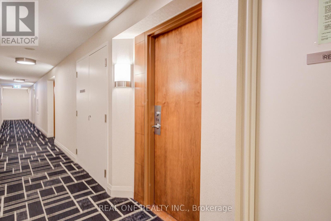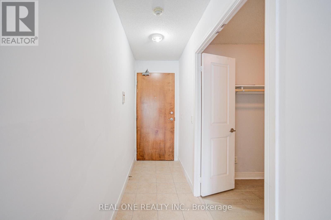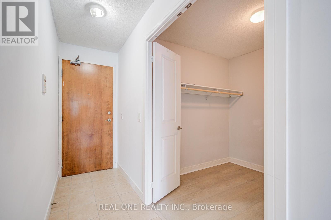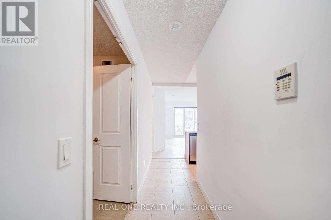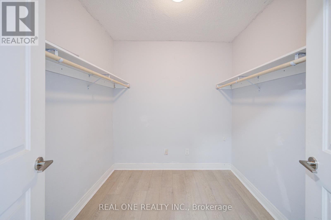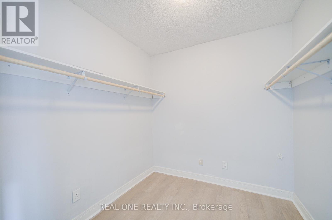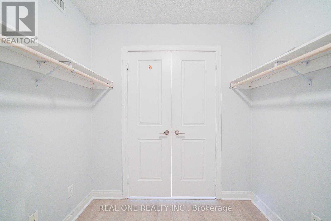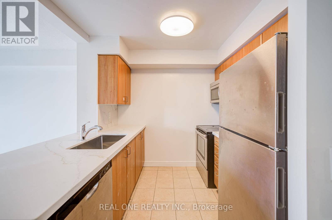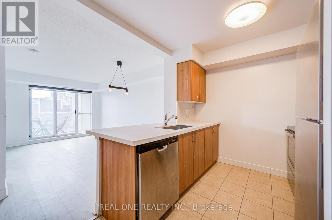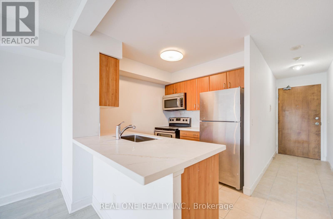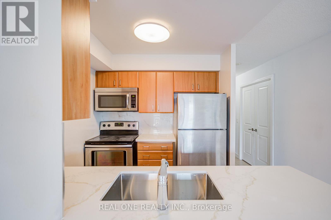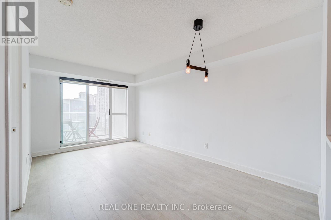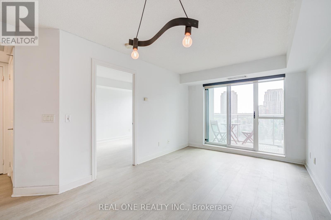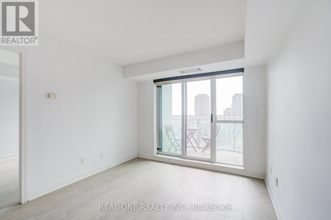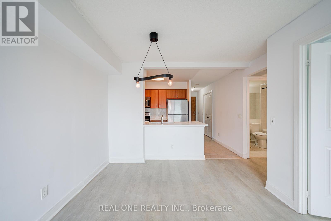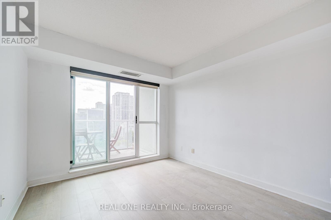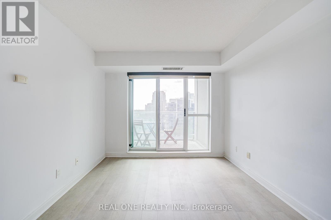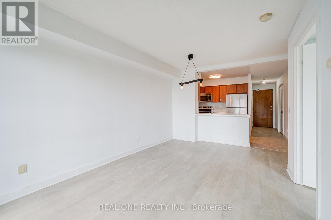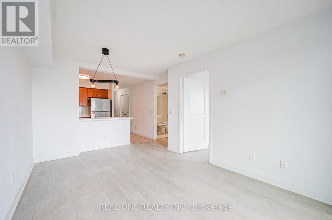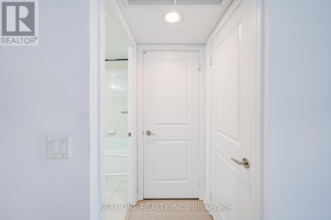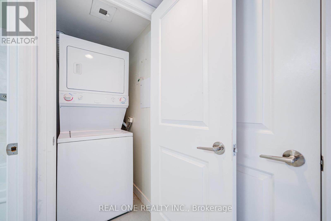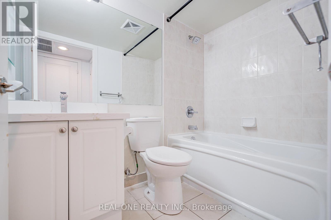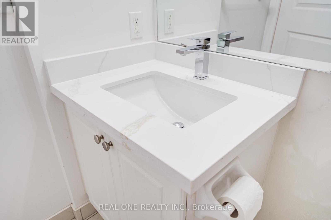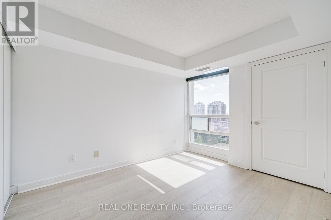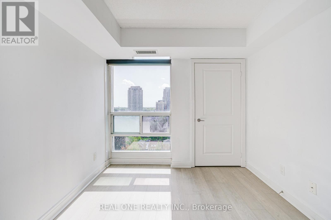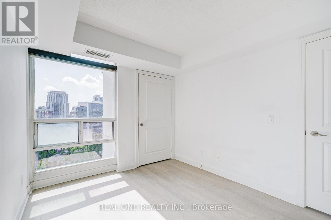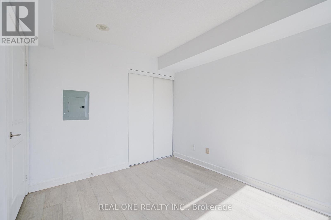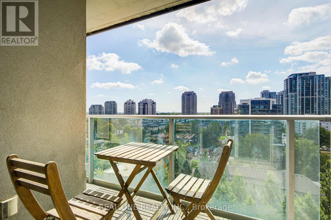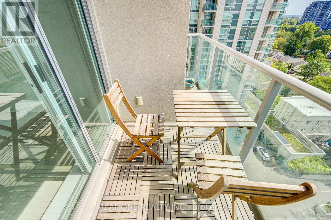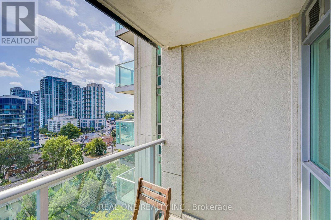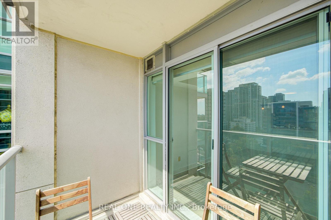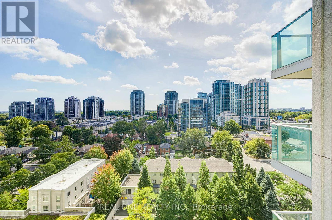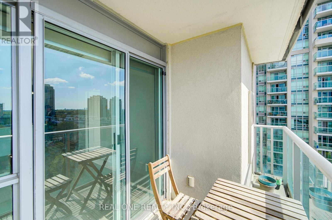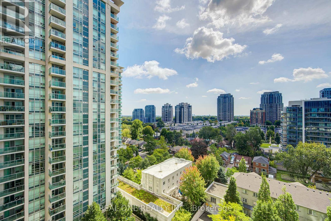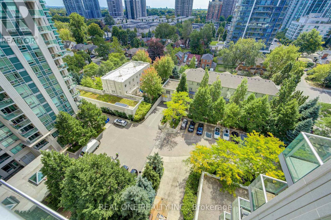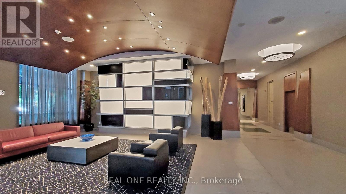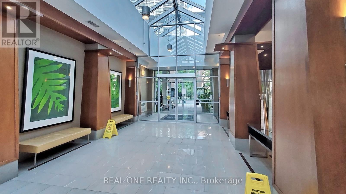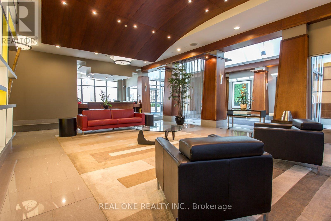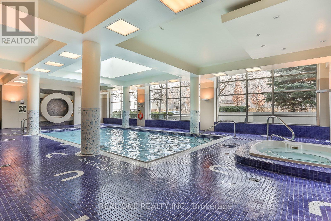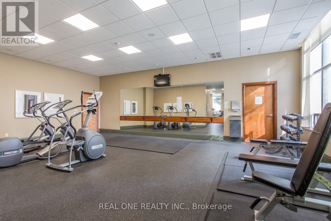Unknown Address ,
2 Bedroom
1 Bathroom
600 - 699 sqft
Indoor Pool
Central Air Conditioning
Forced Air
$2,450 Monthly
Newly Renovated 1 Bedroom + Den At Close Access To Yonge & Sheppard Subway Station. Large Den Could Be Used As Second Bedroom, Steps Away From Amazing Food, Restaurants, Supermarket. Extremely Clean Condition, Includes 1 Parking And Newly Upgrade Amenities Spaces. Great South View To The City, Sunlight Through Out The Day. Must Show Property. Extras:Appliances, Lighting Fixtures, Blinds, Shelving, 1 Parking Spot, Quick Access To Subway (id:61852)
Property Details
| MLS® Number | C12455838 |
| Property Type | Single Family |
| CommunityFeatures | Pets Not Allowed |
| Features | Balcony |
| ParkingSpaceTotal | 1 |
| PoolType | Indoor Pool |
Building
| BathroomTotal | 1 |
| BedroomsAboveGround | 1 |
| BedroomsBelowGround | 1 |
| BedroomsTotal | 2 |
| Amenities | Security/concierge, Exercise Centre, Party Room, Sauna, Visitor Parking |
| BasementType | None |
| CoolingType | Central Air Conditioning |
| ExteriorFinish | Concrete |
| FlooringType | Hardwood, Ceramic |
| HeatingFuel | Natural Gas |
| HeatingType | Forced Air |
| SizeInterior | 600 - 699 Sqft |
| Type | Apartment |
Parking
| Underground | |
| Garage |
Land
| Acreage | No |
Rooms
| Level | Type | Length | Width | Dimensions |
|---|---|---|---|---|
| Ground Level | Living Room | 5.18 m | 3.05 m | 5.18 m x 3.05 m |
| Ground Level | Dining Room | 5.18 m | 3.05 m | 5.18 m x 3.05 m |
| Ground Level | Kitchen | 3.15 m | 2.74 m | 3.15 m x 2.74 m |
| Ground Level | Primary Bedroom | 2.36 m | 2.3 m | 2.36 m x 2.3 m |
| Ground Level | Den | 2.44 m | 2.21 m | 2.44 m x 2.21 m |
https://www.realtor.ca/real-estate/28980345/toronto-willowdale-east
Interested?
Contact us for more information
Ryddey Jia
Salesperson
Real One Realty Inc.
15 Wertheim Court Unit 302
Richmond Hill, Ontario L4B 3H7
15 Wertheim Court Unit 302
Richmond Hill, Ontario L4B 3H7
