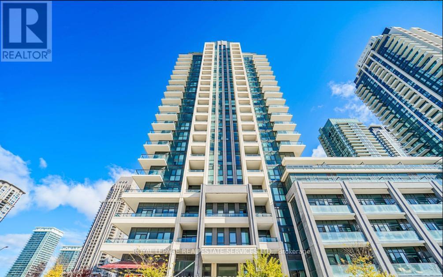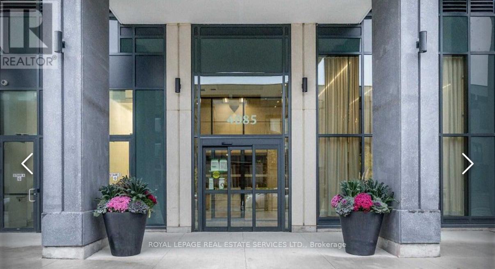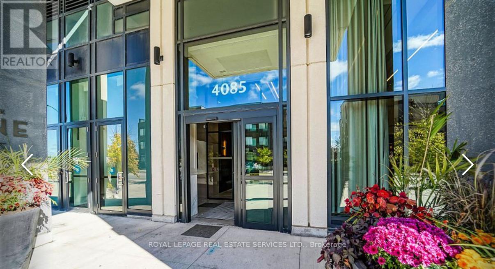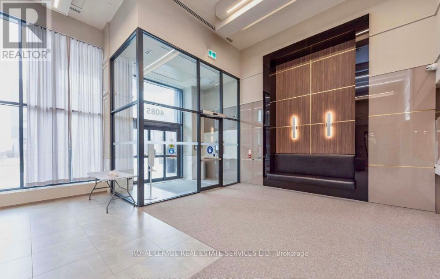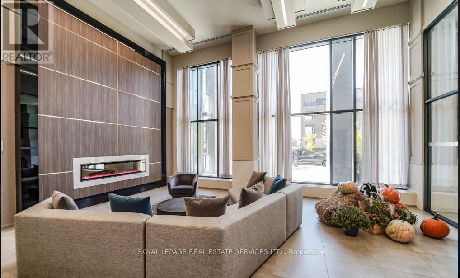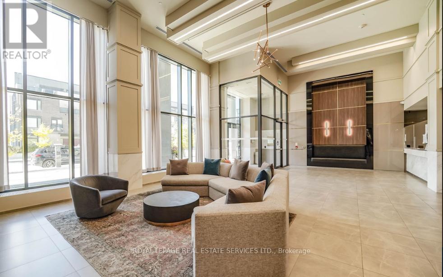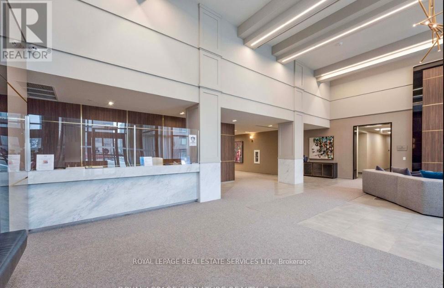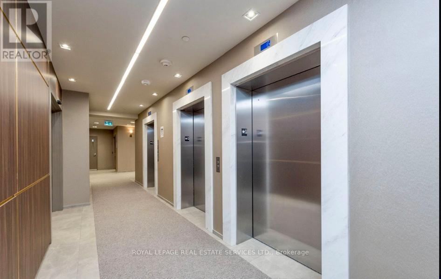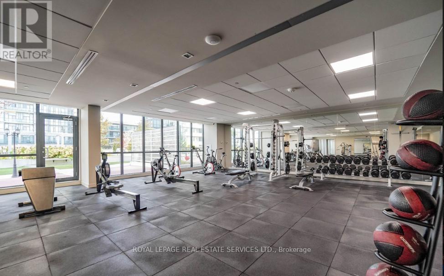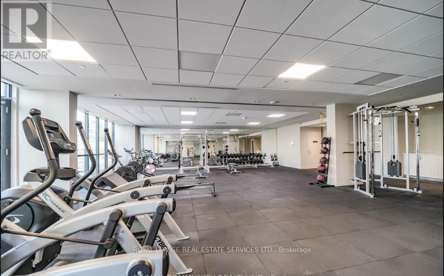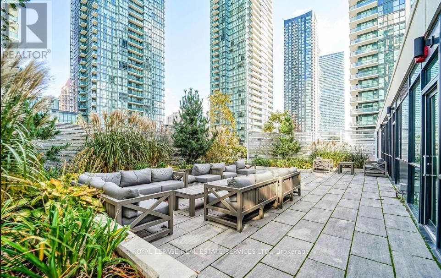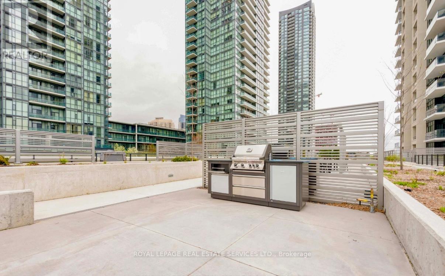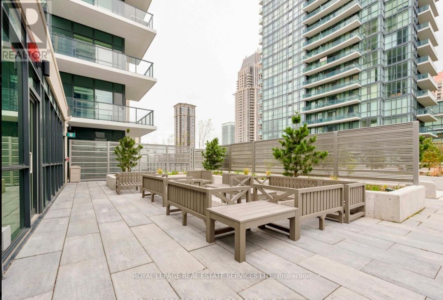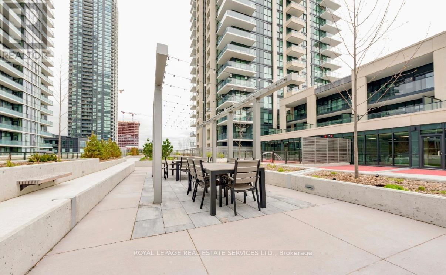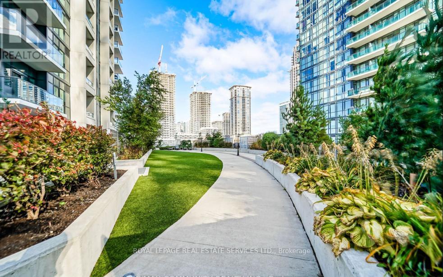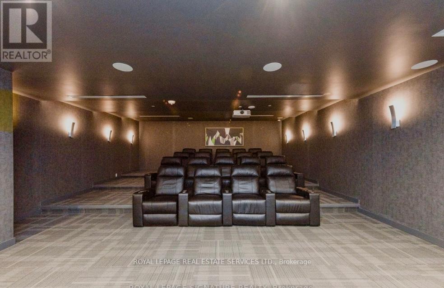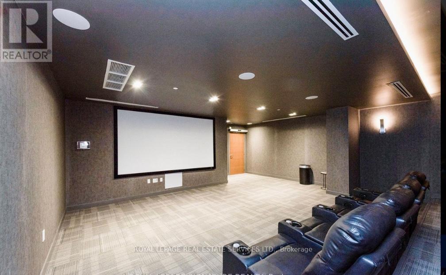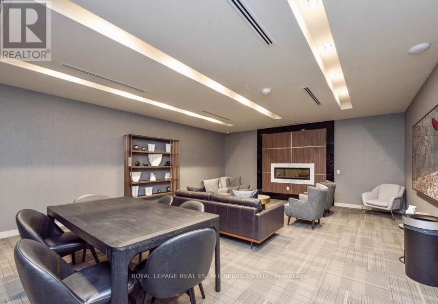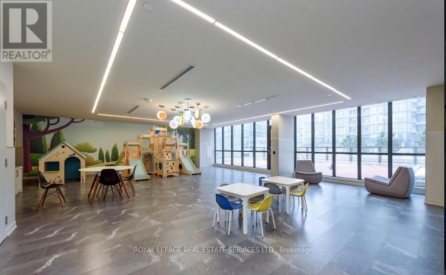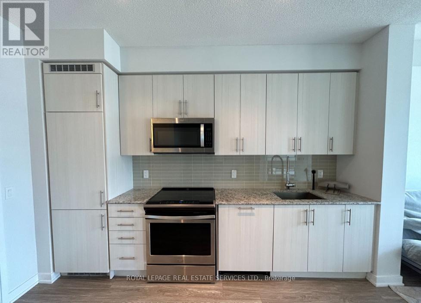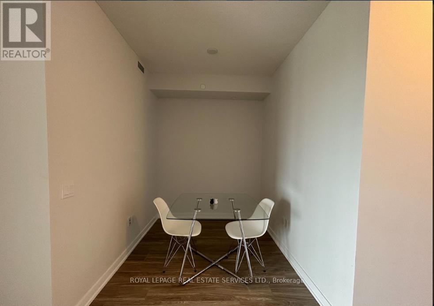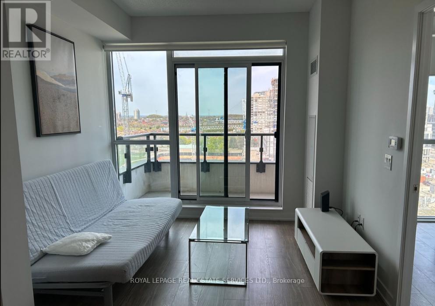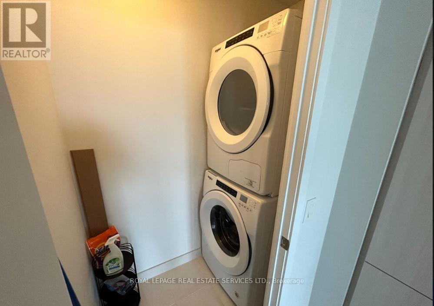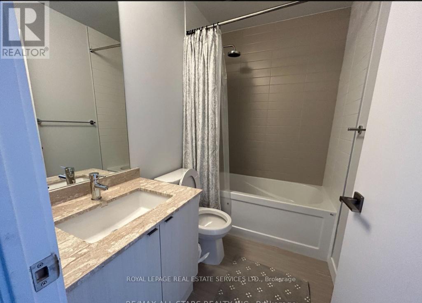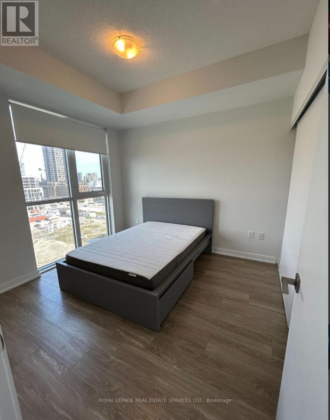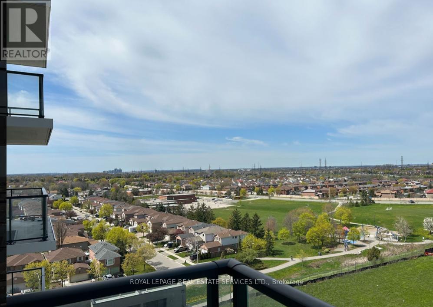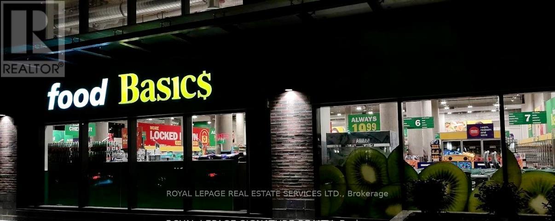Unknown Address ,
$2,400 Monthly
Welcome To This Bright Open Concept Unit With Clear west View. This open-concept unit features sleek laminate flooring throughout and a neutral color palette that suits any style. The kitchen is equipped with built-in stainless steel appliances, granite countertops, a stylish backsplash. The living and dining area flow seamlessly, creating an ideal space for both relaxing and entertaining! Large and bright bedroom filled with natural light.*Comes with Parking and Locker space**Located just steps from Square One Shopping Centre, Sheridan College, Celebration Square, the YMCA, Central Library, City Hall, and the Living Arts Centre. Enjoy easy access to public transit, including the new Route 126 direct bus to UTM, as well as Highways 401 and 403. Surrounded by restaurants, shops, and entertainment, everything you need is right at your doorstep. **Useful building amenities includes: fitness centre, yoga studio, theatre room, party and games rooms, a rooftop garden, children's play area, library, guest suites, and 24-hour concierge service. (id:61852)
Property Details
| MLS® Number | W12454884 |
| Property Type | Single Family |
| AmenitiesNearBy | Park, Place Of Worship, Public Transit |
| CommunityFeatures | Pet Restrictions |
| Features | Irregular Lot Size, Balcony, Carpet Free |
| ParkingSpaceTotal | 1 |
| ViewType | City View, View Of Water |
Building
| BathroomTotal | 1 |
| BedroomsAboveGround | 1 |
| BedroomsTotal | 1 |
| Age | 0 To 5 Years |
| Amenities | Security/concierge, Exercise Centre, Party Room, Recreation Centre, Storage - Locker |
| Appliances | Garage Door Opener Remote(s), Dishwasher, Dryer, Microwave, Stove, Washer, Window Coverings, Refrigerator |
| ArchitecturalStyle | Multi-level |
| BasementFeatures | Apartment In Basement |
| BasementType | N/a |
| CoolingType | Central Air Conditioning |
| ExteriorFinish | Brick, Concrete |
| FireProtection | Alarm System, Security Guard, Smoke Detectors |
| FlooringType | Laminate |
| FoundationType | Concrete |
| HeatingFuel | Electric |
| HeatingType | Forced Air |
| SizeInterior | 600 - 699 Sqft |
| Type | Apartment |
Parking
| Underground | |
| Garage |
Land
| Acreage | No |
| LandAmenities | Park, Place Of Worship, Public Transit |
Rooms
| Level | Type | Length | Width | Dimensions |
|---|---|---|---|---|
| Flat | Dining Room | 7.19 m | 3.8 m | 7.19 m x 3.8 m |
| Flat | Living Room | 7.19 m | 3.8 m | 7.19 m x 3.8 m |
| Flat | Kitchen | 7.19 m | 3.8 m | 7.19 m x 3.8 m |
| Flat | Bedroom | 3.26 m | 3.04 m | 3.26 m x 3.04 m |
| Flat | Den | 2.14 m | 2.4 m | 2.14 m x 2.4 m |
| Flat | Laundry Room | Measurements not available | ||
| Flat | Bathroom | Measurements not available |
https://www.realtor.ca/real-estate/28973320/mississauga-creditview
Interested?
Contact us for more information
Olha Dudar
Salesperson
326 Lakeshore Rd E #a
Oakville, Ontario L6J 1J6
