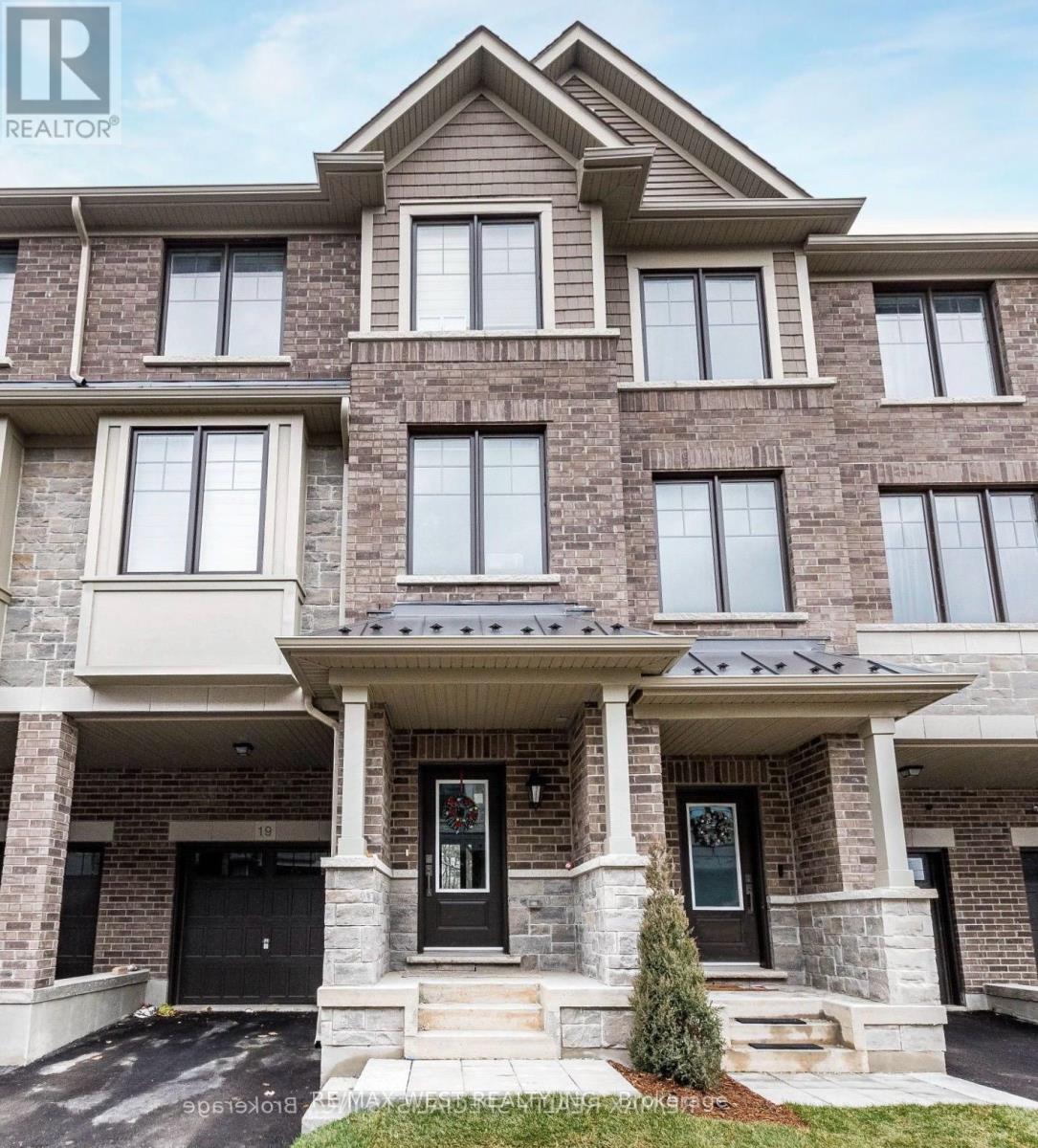Unknown Address ,
$930,000
Priced to sell, this stunning 3-bedroom home backs onto a serene ravine and offers the perfect blend of luxury, space, and functionality for families. Featuring 9 ceilings on the main floor, a thoughtfully designed layout with separate living and family rooms, and a bright open-concept family room ideal for entertaining, this home is sure to impress. The beautifully upgraded chefs kitchen boasts granite countertops, a stylish backsplash, stainless steel appliances, and ample cabinetry. Upstairs, enjoy elegant hardwood flooring throughout, a hardwood staircase on all levels, and a luxurious primary suite complete with a large walk-in closet, spa-like 5-piece ensuite, and a private balcony overlooking the ravine. With two balconies offering breathtaking views, upgraded light fixtures, and pristine condition throughout, this home is a rare opportunity you wont want to miss! (id:61852)
Property Details
| MLS® Number | W12442795 |
| Property Type | Single Family |
| AmenitiesNearBy | Golf Nearby, Place Of Worship, Public Transit |
| CommunityFeatures | Community Centre |
| EquipmentType | Water Heater |
| Features | Ravine, Conservation/green Belt, Carpet Free |
| ParkingSpaceTotal | 2 |
| RentalEquipmentType | Water Heater |
Building
| BathroomTotal | 3 |
| BedroomsAboveGround | 3 |
| BedroomsTotal | 3 |
| BasementDevelopment | Unfinished |
| BasementType | N/a (unfinished) |
| ConstructionStyleAttachment | Attached |
| CoolingType | Central Air Conditioning |
| ExteriorFinish | Brick |
| FireplacePresent | Yes |
| FoundationType | Concrete |
| HalfBathTotal | 1 |
| HeatingFuel | Natural Gas |
| HeatingType | Forced Air |
| StoriesTotal | 3 |
| SizeInterior | 1500 - 2000 Sqft |
| Type | Row / Townhouse |
| UtilityWater | Municipal Water |
Parking
| Attached Garage | |
| Garage |
Land
| Acreage | No |
| LandAmenities | Golf Nearby, Place Of Worship, Public Transit |
| Sewer | Sanitary Sewer |
| SizeDepth | 62 Ft ,9 In |
| SizeFrontage | 19 Ft ,10 In |
| SizeIrregular | 19.9 X 62.8 Ft |
| SizeTotalText | 19.9 X 62.8 Ft |
Rooms
| Level | Type | Length | Width | Dimensions |
|---|---|---|---|---|
| Second Level | Living Room | 5.74 m | 2.97 m | 5.74 m x 2.97 m |
| Second Level | Dining Room | 4.11 m | 3.15 m | 4.11 m x 3.15 m |
| Second Level | Kitchen | 4.14 m | 4.24 m | 4.14 m x 4.24 m |
| Third Level | Primary Bedroom | 3.86 m | 3.28 m | 3.86 m x 3.28 m |
| Third Level | Bedroom | 2.74 m | 3.17 m | 2.74 m x 3.17 m |
| Third Level | Bedroom | 2.9 m | 2.97 m | 2.9 m x 2.97 m |
| Main Level | Recreational, Games Room | 3.05 m | 2.44 m | 3.05 m x 2.44 m |
https://www.realtor.ca/real-estate/28947398/brampton-credit-valley
Interested?
Contact us for more information
Lovepreet Grewal
Salesperson
10473 Islington Ave
Kleinburg, Ontario L0J 1C0


