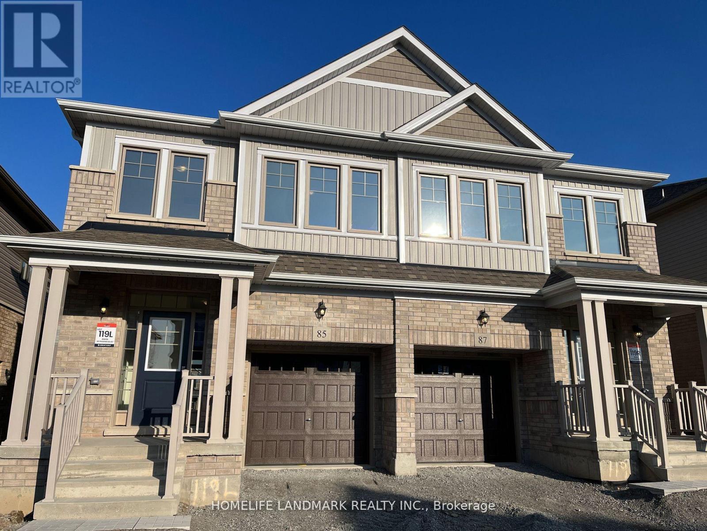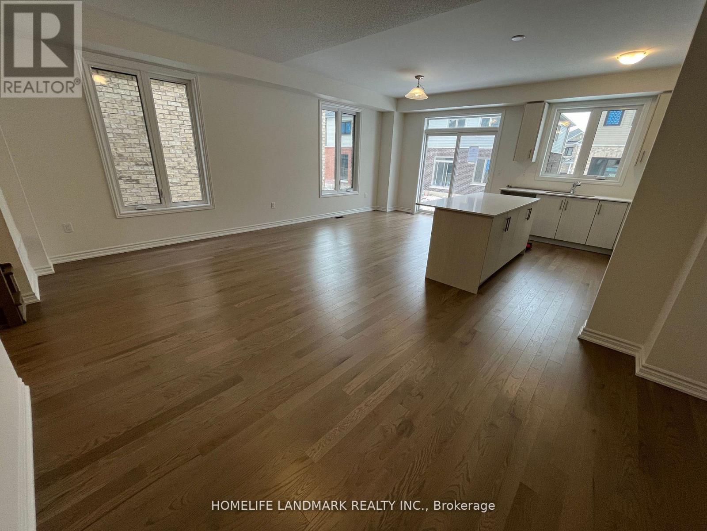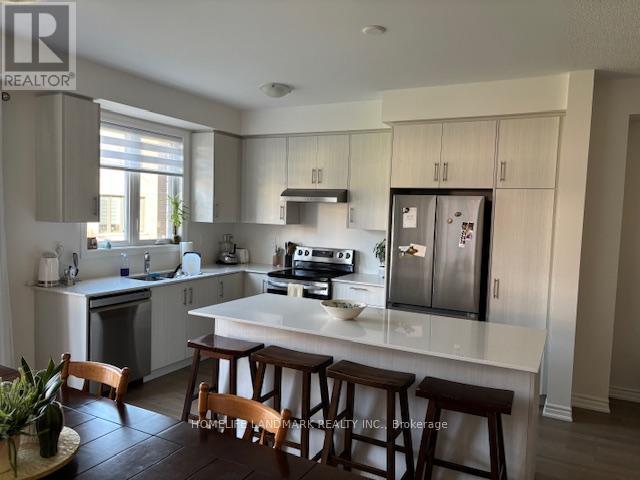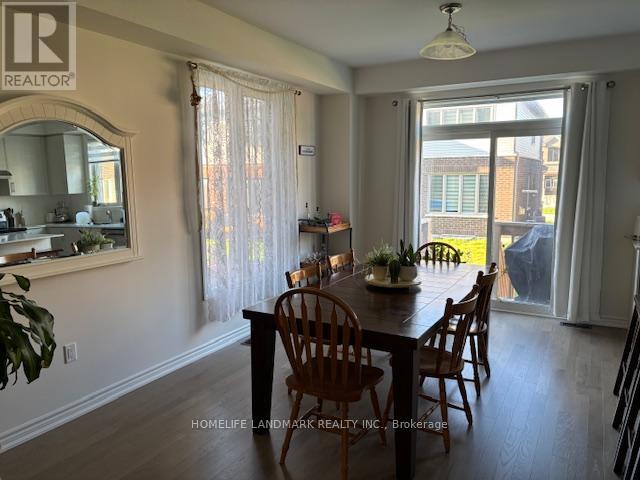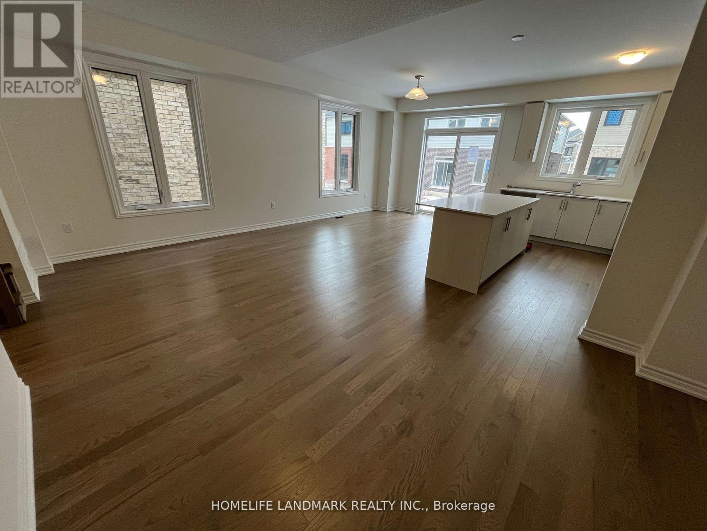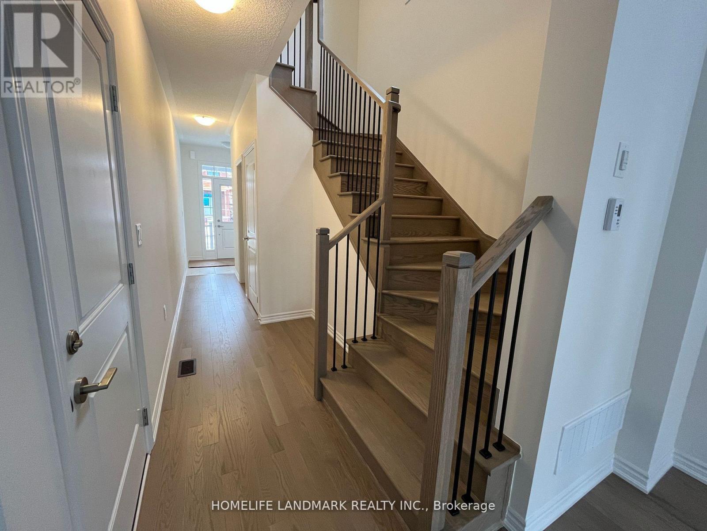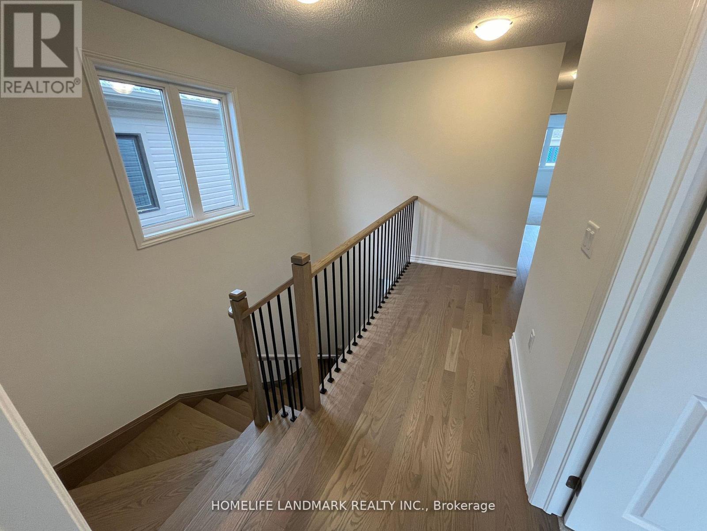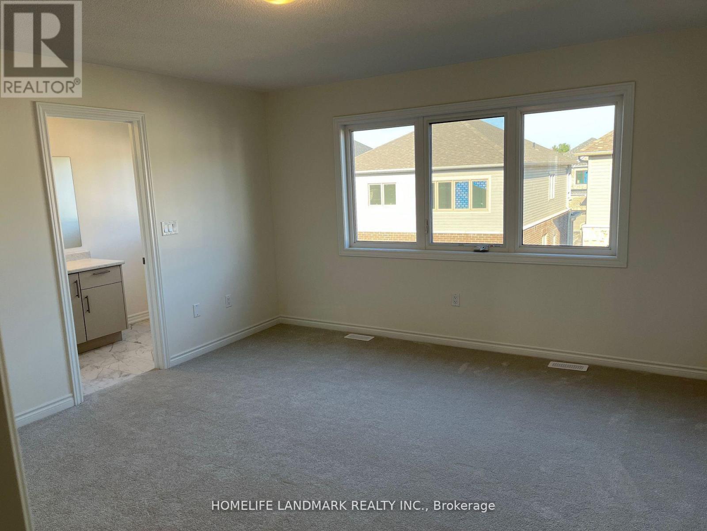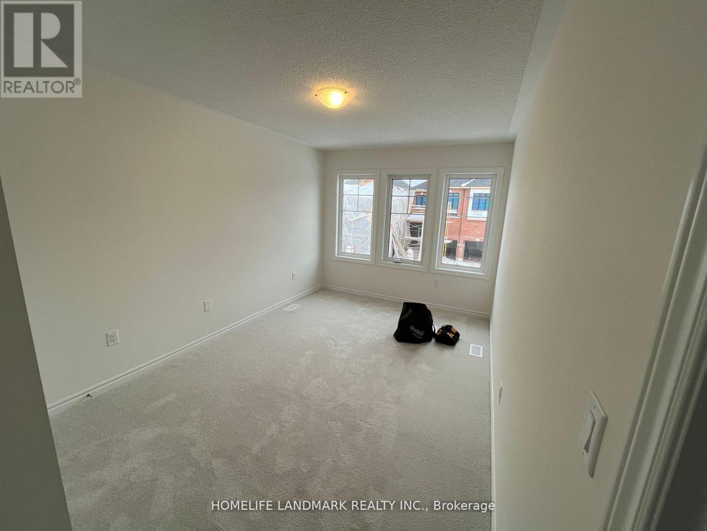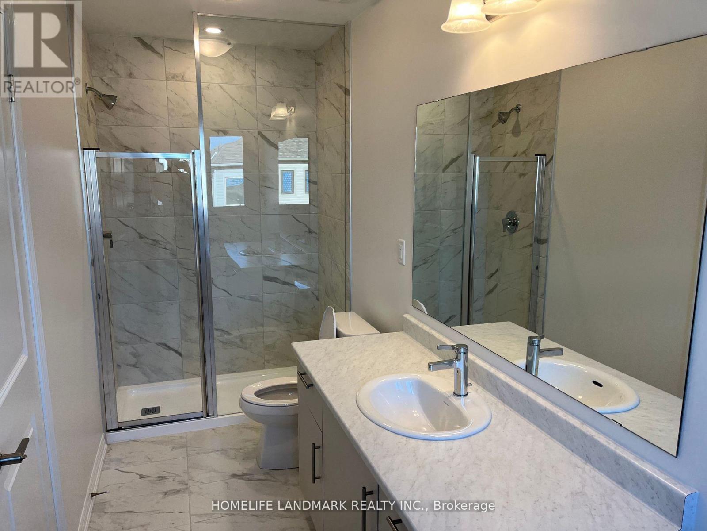Unknown Address ,
3 Bedroom
3 Bathroom
1500 - 2000 sqft
Central Air Conditioning
Forced Air
$2,800 Monthly
Open Concept modern Kitchen with stainless-steel appliances, and large center island with stone countertops. Nice High Cabinets, Large Windows, main floor has 9 feet ceiling and Upgrade hardwood floor. Hardwood Stairs W/Iron Pickets, Second Floor Dedicated laundry room! Large Master Bedroom with 2 closets. Separate entrance to basement. Located South of Barrie, Steps to Go Station, Highway 400, Costco, School, Parks. (id:61852)
Property Details
| MLS® Number | S12429020 |
| Property Type | Single Family |
| EquipmentType | Water Heater |
| ParkingSpaceTotal | 2 |
| RentalEquipmentType | Water Heater |
Building
| BathroomTotal | 3 |
| BedroomsAboveGround | 3 |
| BedroomsTotal | 3 |
| Age | 0 To 5 Years |
| Appliances | Garage Door Opener Remote(s), Dishwasher, Dryer, Garage Door Opener, Stove, Washer, Window Coverings, Refrigerator |
| BasementDevelopment | Unfinished |
| BasementType | N/a (unfinished) |
| ConstructionStyleAttachment | Semi-detached |
| CoolingType | Central Air Conditioning |
| ExteriorFinish | Brick, Vinyl Siding |
| FoundationType | Concrete |
| HalfBathTotal | 1 |
| HeatingFuel | Natural Gas |
| HeatingType | Forced Air |
| StoriesTotal | 2 |
| SizeInterior | 1500 - 2000 Sqft |
| Type | House |
| UtilityWater | Municipal Water |
Parking
| Attached Garage | |
| Garage |
Land
| Acreage | No |
| Sewer | Sanitary Sewer |
Rooms
| Level | Type | Length | Width | Dimensions |
|---|---|---|---|---|
| Second Level | Primary Bedroom | 4.318 m | 4.216 m | 4.318 m x 4.216 m |
| Second Level | Bedroom 2 | 4.2164 m | 2.845 m | 4.2164 m x 2.845 m |
| Second Level | Bedroom 3 | 2.74 m | 2.87 m | 2.74 m x 2.87 m |
| Ground Level | Great Room | 3.429 m | 5.842 m | 3.429 m x 5.842 m |
| Ground Level | Kitchen | 3.81 m | 2.616 m | 3.81 m x 2.616 m |
| Ground Level | Dining Room | 3.785 m | 3.2 m | 3.785 m x 3.2 m |
Interested?
Contact us for more information
Lin Han
Salesperson
Homelife Landmark Realty Inc.
7240 Woodbine Ave Unit 103
Markham, Ontario L3R 1A4
7240 Woodbine Ave Unit 103
Markham, Ontario L3R 1A4
