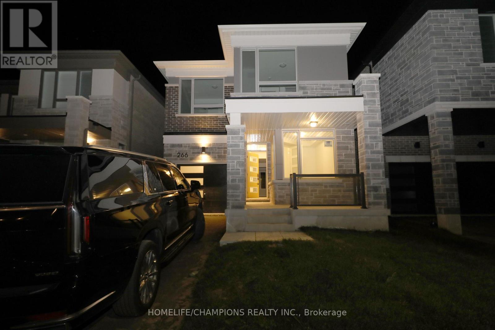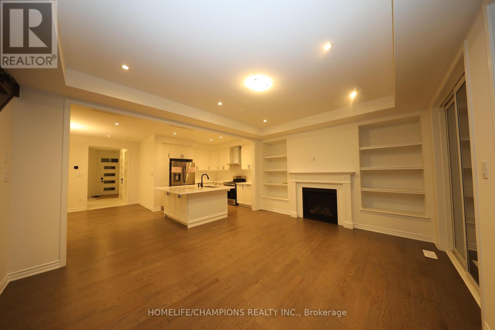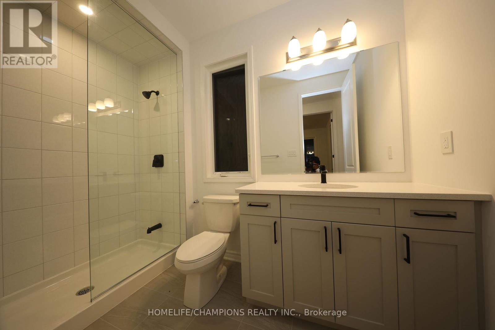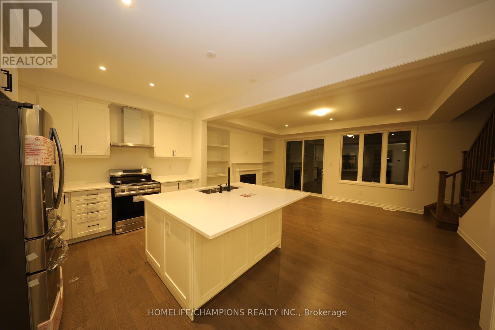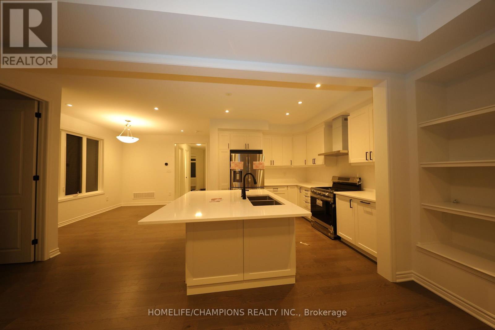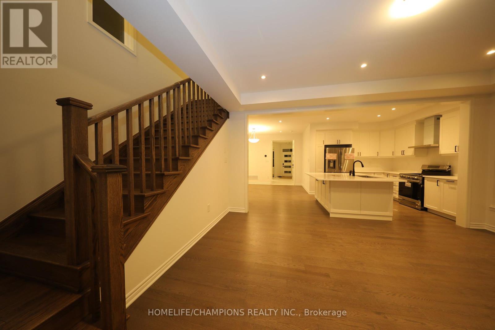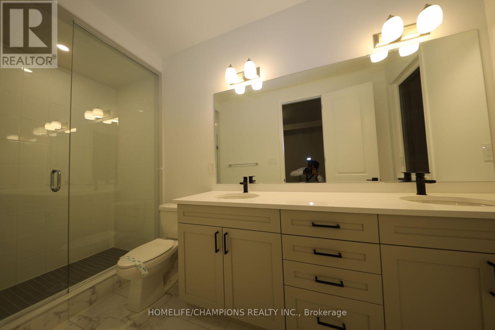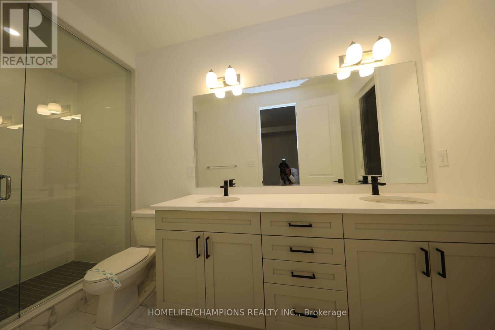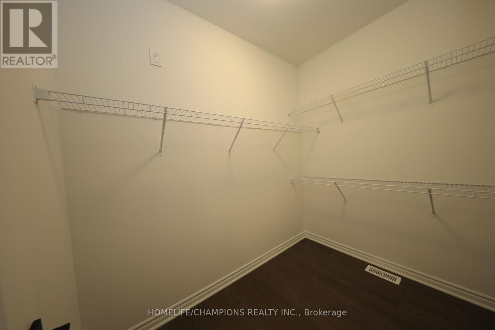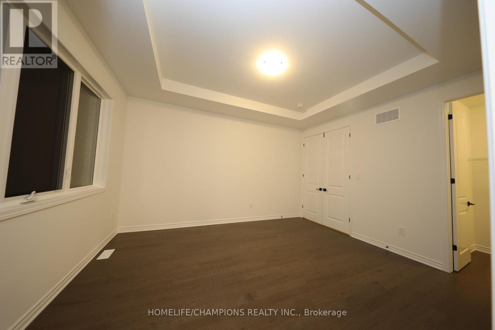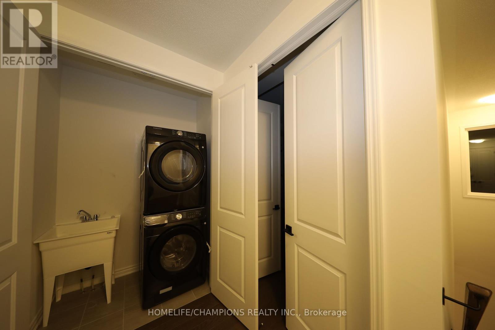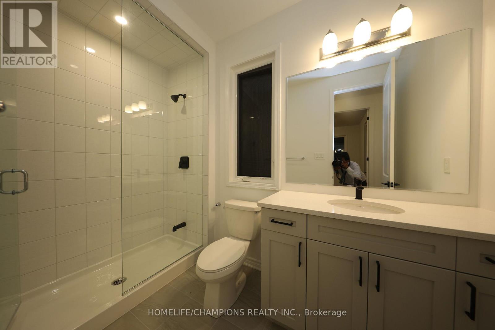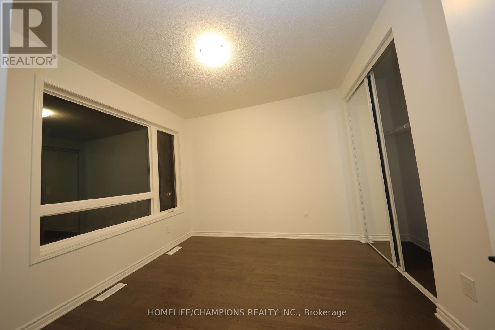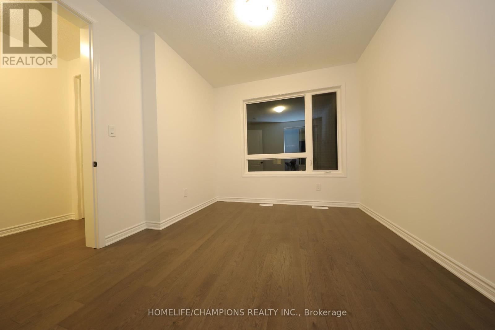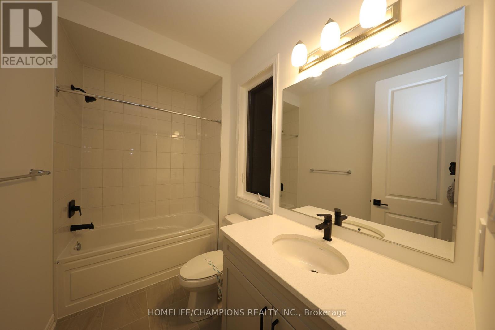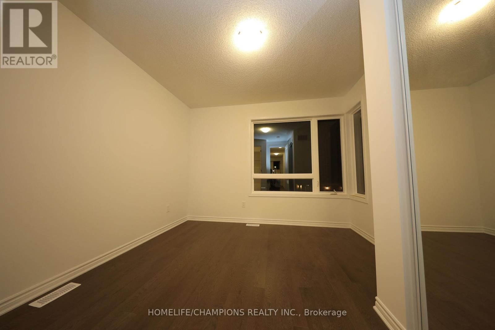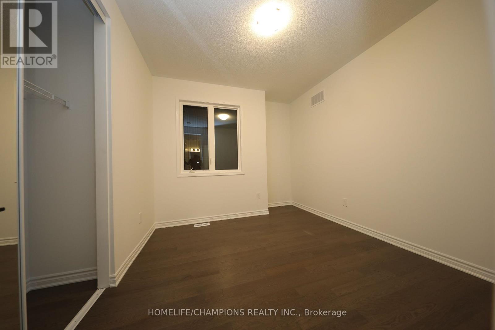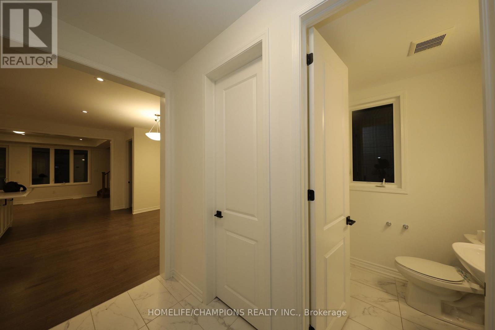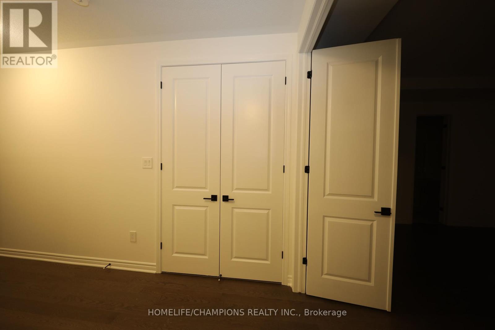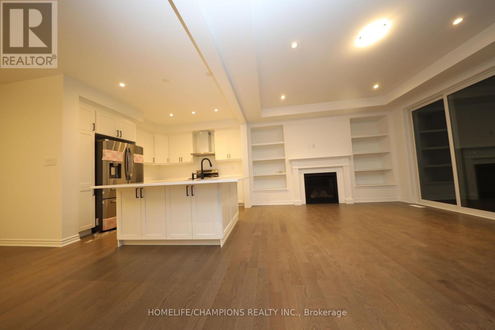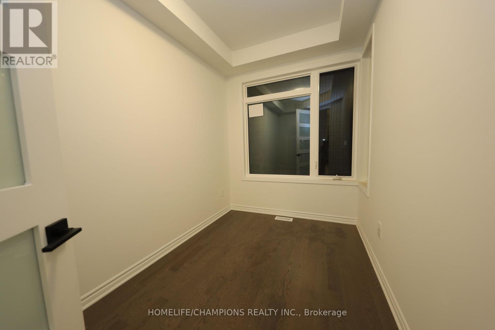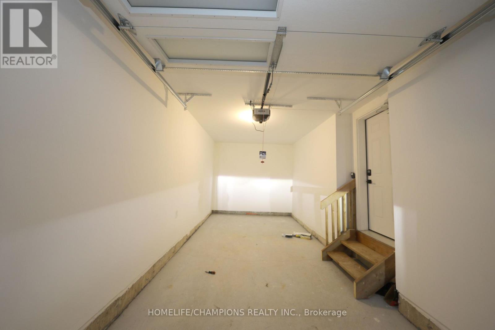Unknown Address ,
1 Bedroom
3 Bathroom
2000 - 2500 sqft
Fireplace
Central Air Conditioning
Forced Air
$3,700 Monthly
Brand New 4 Bedroom Home. Be the first to live in this brand new, never-lived-in home offering approximately 2,200 sq. ft. of modern living space. Designed with comfort and functionality in mind, this home features 4 spacious bedrooms and 3.5 bathrooms, perfect for families. Garage Access, Enjoy quality finishes throughout, including engineered hardwood flooring and brand-new stainless steel appliances. *Conveniently located with easy access to schools, parks, shopping, and public transit, making it ideal for family living. (id:61852)
Property Details
| MLS® Number | W12428579 |
| Property Type | Single Family |
| Features | Carpet Free |
| ParkingSpaceTotal | 2 |
Building
| BathroomTotal | 3 |
| BedroomsAboveGround | 1 |
| BedroomsTotal | 1 |
| Appliances | Dryer, Garage Door Opener, Washer |
| BasementDevelopment | Unfinished |
| BasementType | N/a (unfinished) |
| ConstructionStyleAttachment | Detached |
| CoolingType | Central Air Conditioning |
| ExteriorFinish | Brick Veneer |
| FireplacePresent | Yes |
| FlooringType | Hardwood |
| FoundationType | Concrete |
| HalfBathTotal | 1 |
| HeatingFuel | Natural Gas |
| HeatingType | Forced Air |
| StoriesTotal | 2 |
| SizeInterior | 2000 - 2500 Sqft |
| Type | House |
| UtilityWater | Municipal Water |
Parking
| Attached Garage | |
| Garage |
Land
| Acreage | No |
| Sewer | Sanitary Sewer |
Rooms
| Level | Type | Length | Width | Dimensions |
|---|---|---|---|---|
| Second Level | Primary Bedroom | 3.84 m | 4.57 m | 3.84 m x 4.57 m |
| Second Level | Bedroom 2 | 3.17 m | 3.23 m | 3.17 m x 3.23 m |
| Second Level | Bedroom 3 | 3.05 m | 3.35 m | 3.05 m x 3.35 m |
| Second Level | Bedroom 4 | 3.6 m | 3.05 m | 3.6 m x 3.05 m |
| Main Level | Great Room | 5.55 m | 4.05 m | 5.55 m x 4.05 m |
| Main Level | Kitchen | 3.2 m | 3.16 m | 3.2 m x 3.16 m |
| Main Level | Dining Room | 3.56 m | 3.38 m | 3.56 m x 3.38 m |
| Main Level | Den | 2.13 m | 3.84 m | 2.13 m x 3.84 m |
Interested?
Contact us for more information
Utayan Ponnuthurai
Broker of Record
Homelife/champions Realty Inc.
8130 Sheppard Avenue East Suite 206
Toronto, Ontario M1B 3W3
8130 Sheppard Avenue East Suite 206
Toronto, Ontario M1B 3W3
