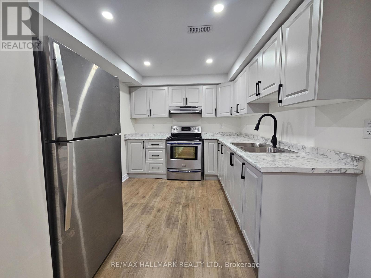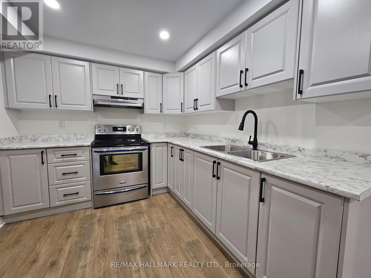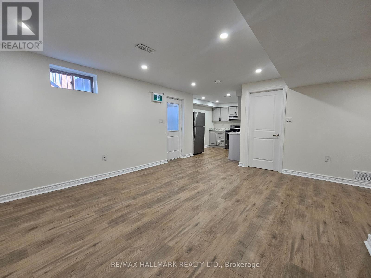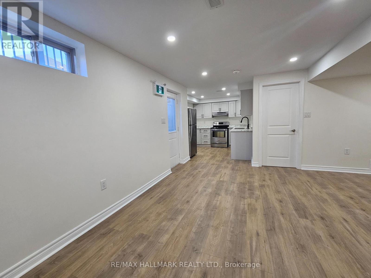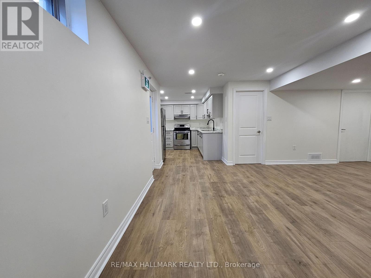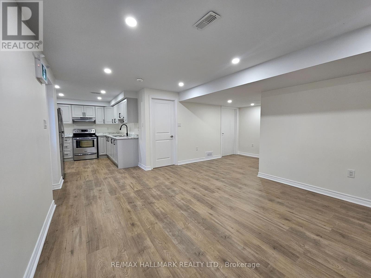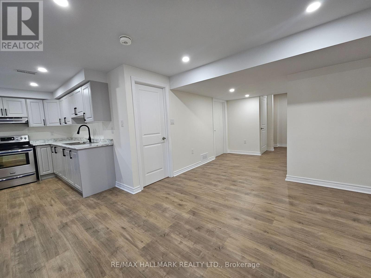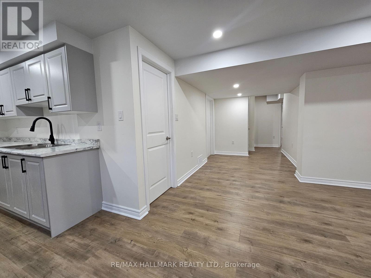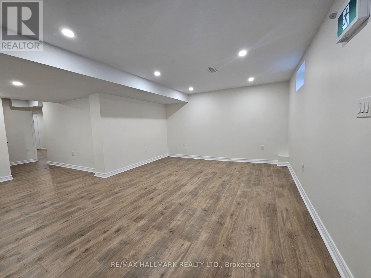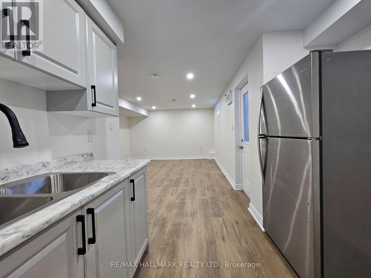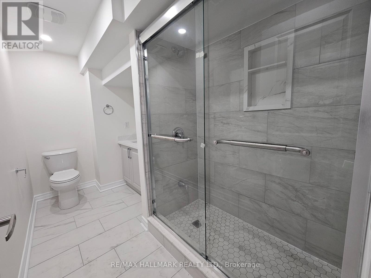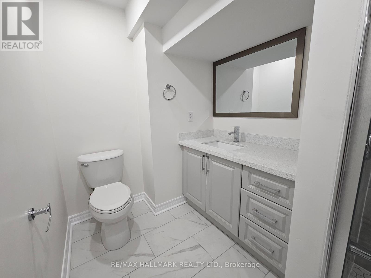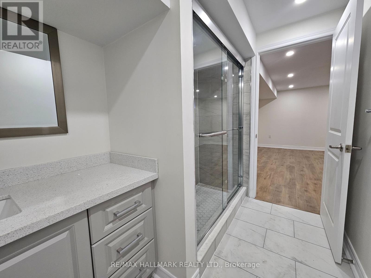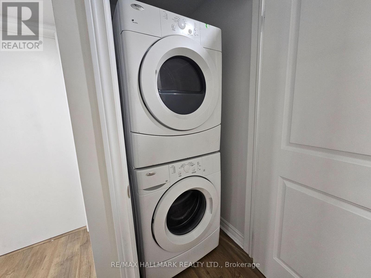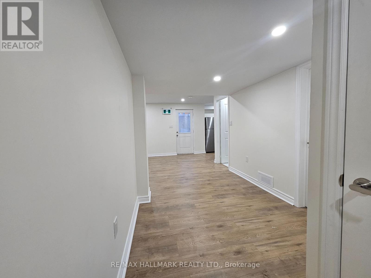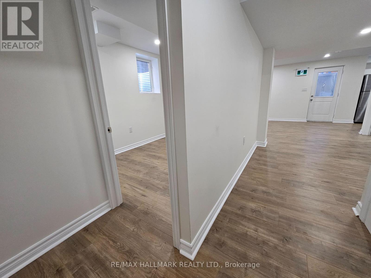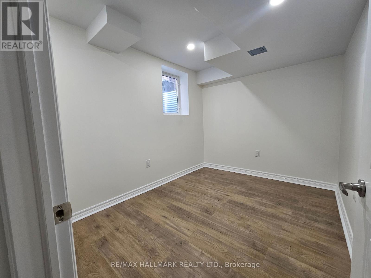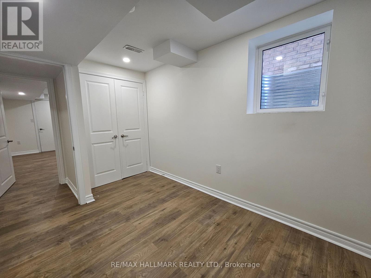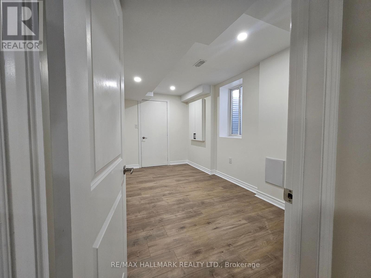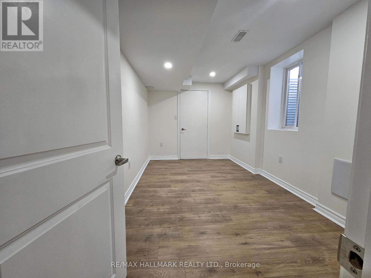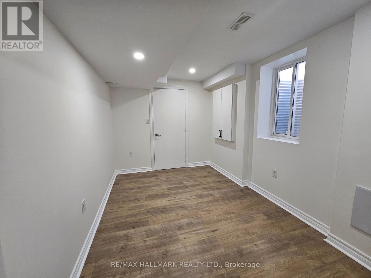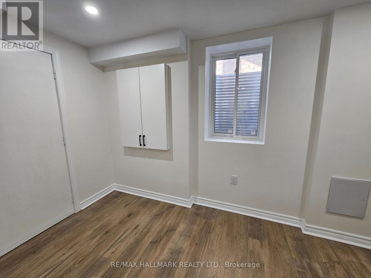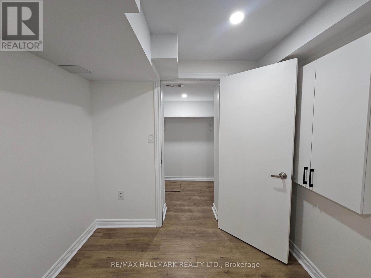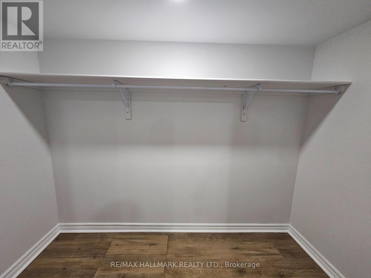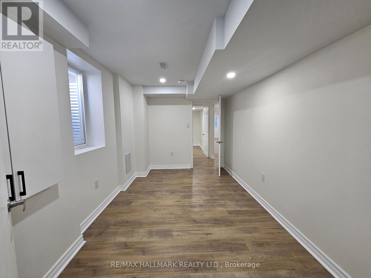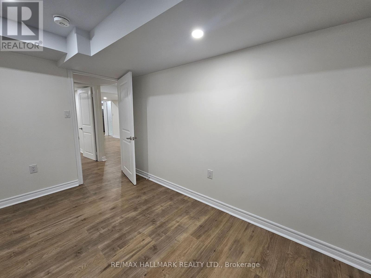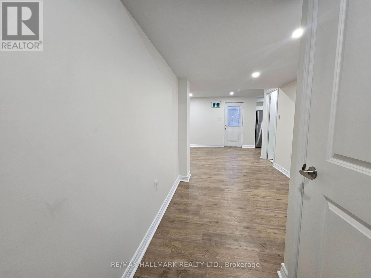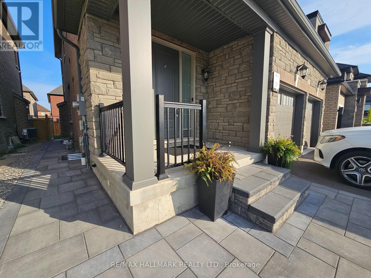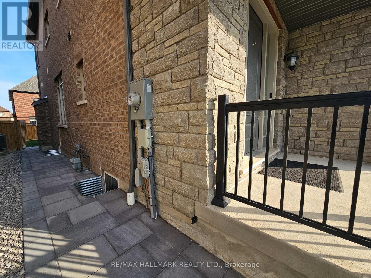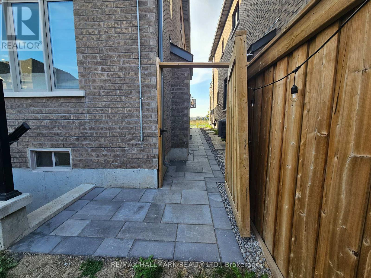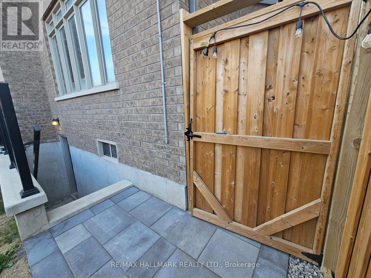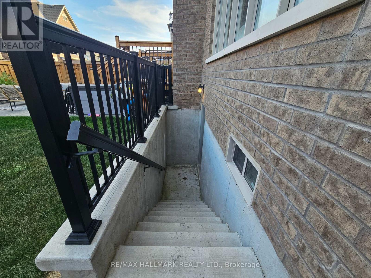Unknown Address ,
2 Bedroom
1 Bathroom
700 - 1100 sqft
Central Air Conditioning
Forced Air
$1,900 Monthly
Welcome to 35 Beasley St., Whitby LEGAL Walk-Up Basement Apartment!Bright and spacious 2-Bedroom, 1-Bath Basement Apartment featuring generously sized bedrooms, a modern kitchen with stainless steel appliances. Enjoy the convenience of private ensuite laundry, a separate entrance, and one parking spot.Tenants responsible for 35% of utilities (hydro, gas, water, hot water tank rental). Ideally located minutes from Hwy 401, 412 & 407, GO Transit, parks, schools, shopping, and restaurants,perfect for commuters and small families alike. (id:61852)
Property Details
| MLS® Number | E12417099 |
| Property Type | Single Family |
| ParkingSpaceTotal | 1 |
Building
| BathroomTotal | 1 |
| BedroomsAboveGround | 2 |
| BedroomsTotal | 2 |
| Appliances | Dishwasher, Dryer, Stove, Washer, Refrigerator |
| BasementFeatures | Apartment In Basement |
| BasementType | N/a |
| ConstructionStyleAttachment | Detached |
| CoolingType | Central Air Conditioning |
| ExteriorFinish | Brick |
| FlooringType | Laminate |
| FoundationType | Concrete |
| HeatingFuel | Natural Gas |
| HeatingType | Forced Air |
| SizeInterior | 700 - 1100 Sqft |
| Type | House |
| UtilityWater | Municipal Water |
Parking
| No Garage |
Land
| Acreage | No |
| Sewer | Sanitary Sewer |
Rooms
| Level | Type | Length | Width | Dimensions |
|---|---|---|---|---|
| Basement | Bedroom | 4.34 m | 2.72 m | 4.34 m x 2.72 m |
| Basement | Bedroom 2 | 3.35 m | 2.83 m | 3.35 m x 2.83 m |
| Basement | Living Room | 5.18 m | 3.85 m | 5.18 m x 3.85 m |
| Basement | Dining Room | 5.18 m | 3.85 m | 5.18 m x 3.85 m |
| Basement | Kitchen | 2.83 m | 3.85 m | 2.83 m x 3.85 m |
Interested?
Contact us for more information
Sudy Dadollahi-Sarab
Salesperson
RE/MAX Hallmark Realty Ltd.
685 Sheppard Ave E #401
Toronto, Ontario M2K 1B6
685 Sheppard Ave E #401
Toronto, Ontario M2K 1B6
